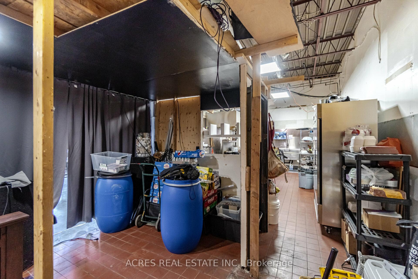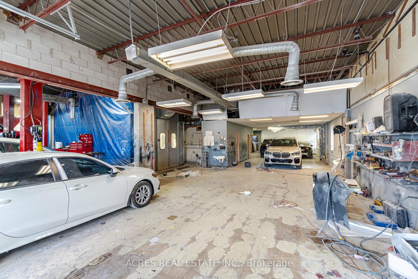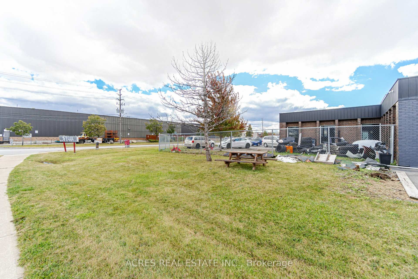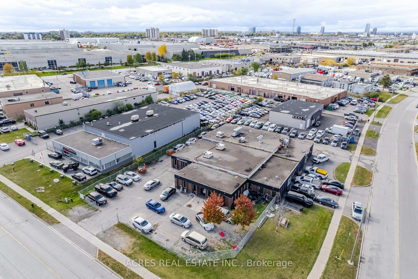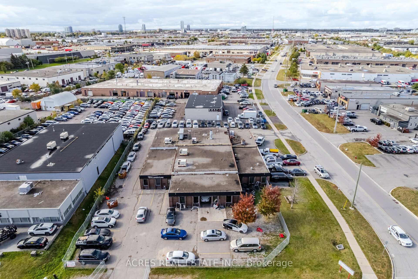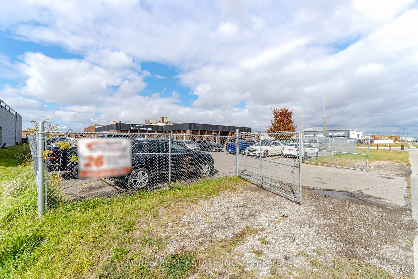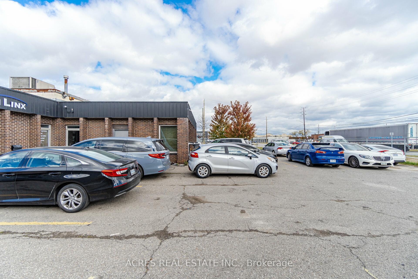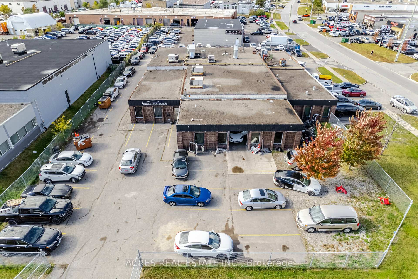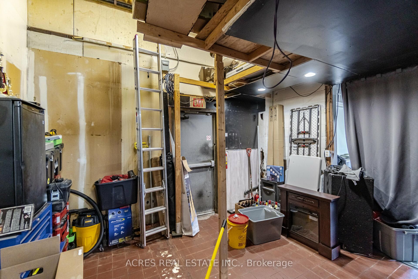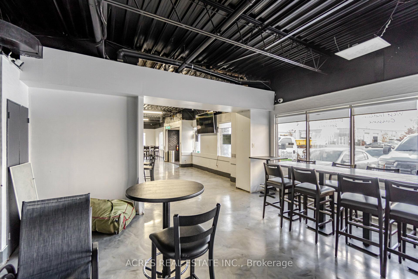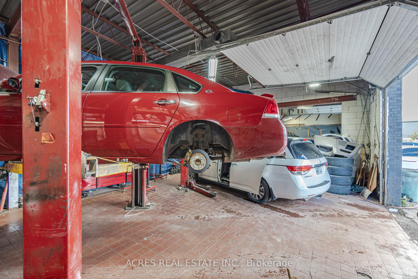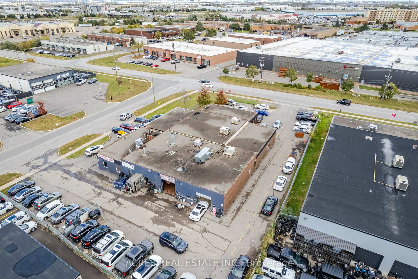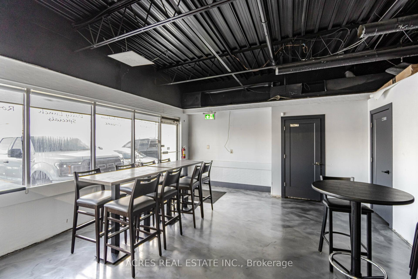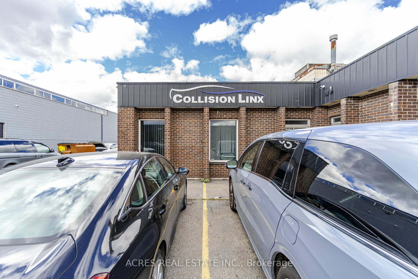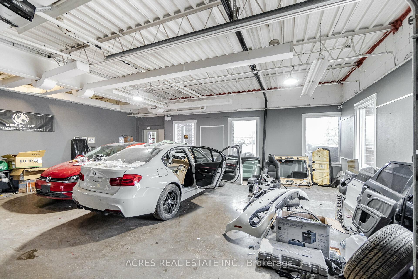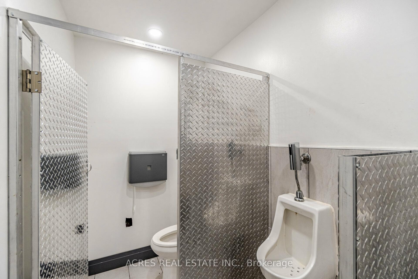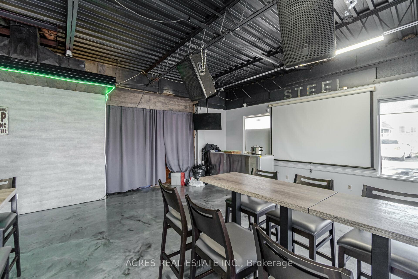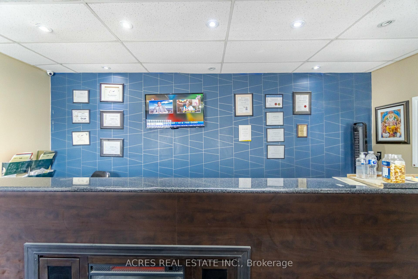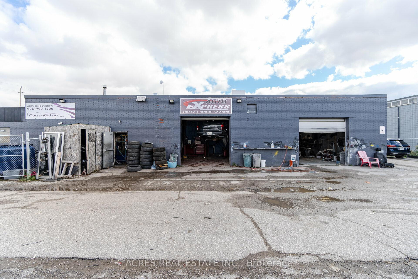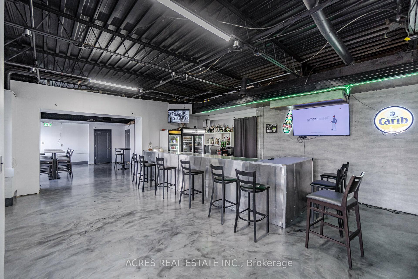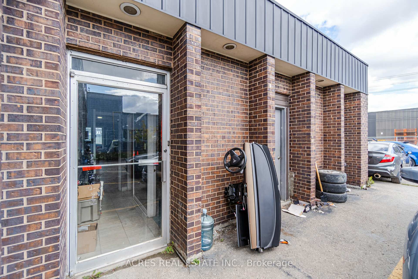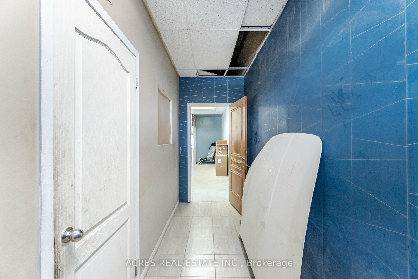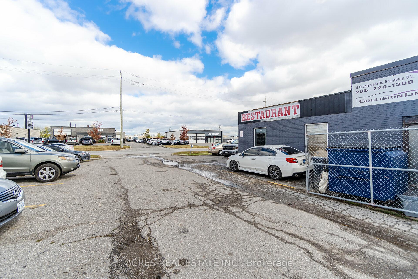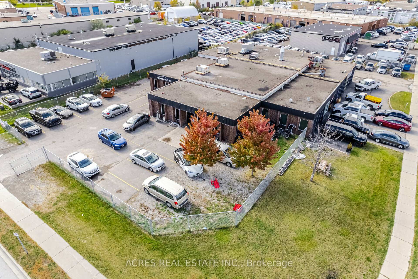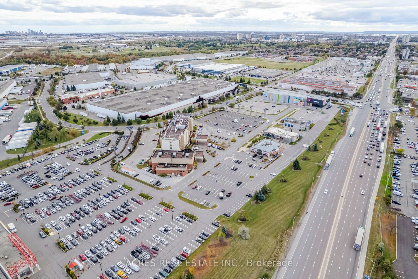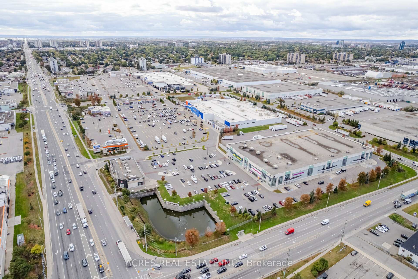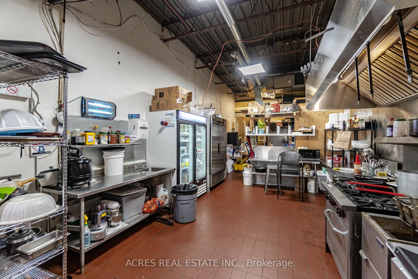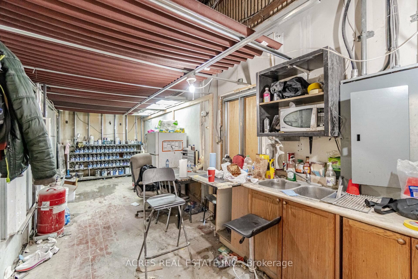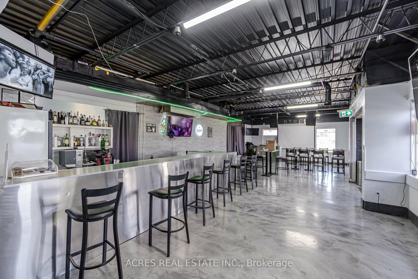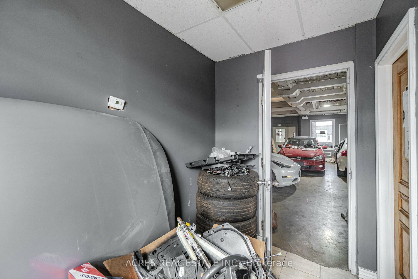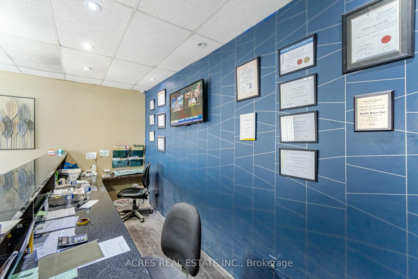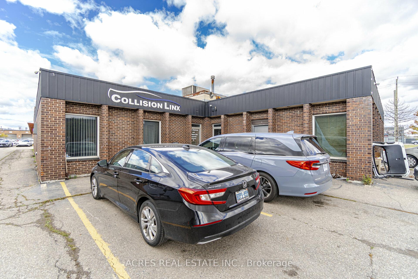$1
Available - For Sale
Listing ID: W11914498
26 Bramsteele Rd , Brampton, L6W 1B3, Ontario
| M2 Zoned, Industrial Freestanding building, Functional corner lot, Prime location with exposure, Easy access from two streets, Close to Highways 410, 407 & Steeles, Secured Yard. Vacant possession on closing. Zoning permits a wide variety of uses including Outside storage, Used car dealership, Auto garage, Auto body shop & auto rental Etc... Desirable area of Brampton. 9900 sq ft building on 0.747 acres of land. Legal Description: PT LT 1 CON 2 EHSCH PT 2, 43R459 EXCEPT PT 1, 43R1794 ; BRAMPTON |
| Extras: M2 Zoned, Industrial Freestanding building, Functional corner lot, Prime location with exposure, Secured Yard. Area:32,550.03 ft(0.747 ac) Measurements:150.37 ft x 228.66 ft x 100.12 ft x 70.80 ft x 171.47 ft- GeoWarehouse. |
| Price | $1 |
| Taxes: | $33547.77 |
| Tax Type: | Annual |
| Occupancy by: | Own+Ten |
| Address: | 26 Bramsteele Rd , Brampton, L6W 1B3, Ontario |
| Postal Code: | L6W 1B3 |
| Province/State: | Ontario |
| Legal Description: | PT LT 1 CON 2 EHSCH PT 2, 43R459 EXCEPT |
| Lot Size: | 221.27 x 171.47 (Feet) |
| Directions/Cross Streets: | Rutherford Rd/Steeles Ave East/Hwy 410 Brampton |
| Category: | Free Standing |
| Use: | Transportation |
| Building Percentage: | Y |
| Total Area: | 9900.00 |
| Total Area Code: | Sq Ft |
| Office/Appartment Area: | 10 |
| Office/Appartment Area Code: | % |
| Industrial Area: | 90 |
| Office/Appartment Area Code: | % |
| Area Influences: | Major Highway Public Transit |
| Approximatly Age: | 16-30 |
| Franchise: | N |
| Sprinklers: | Part |
| Washrooms: | 7 |
| Outside Storage: | Y |
| Rail: | N |
| Crane: | N |
| Soil Test: | Envirn Audit |
| Clear Height Feet: | 12 |
| Truck Level Shipping Doors #: | 0 |
| Double Man Shipping Doors #: | 0 |
| Drive-In Level Shipping Doors #: | 2 |
| Height Feet: | 10 |
| Grade Level Shipping Doors #: | 1 |
| Height Feet: | 8 |
| Heat Type: | Gas Forced Air Open |
| Central Air Conditioning: | Part |
| Elevator Lift: | None |
| Sewers: | San+Storm |
| Water: | Municipal |
$
%
Years
This calculator is for demonstration purposes only. Always consult a professional
financial advisor before making personal financial decisions.
| Although the information displayed is believed to be accurate, no warranties or representations are made of any kind. |
| ACRES REAL ESTATE INC. |
|
|

Dir:
1-866-382-2968
Bus:
416-548-7854
Fax:
416-981-7184
| Virtual Tour | Book Showing | Email a Friend |
Jump To:
At a Glance:
| Type: | Com - Industrial |
| Area: | Peel |
| Municipality: | Brampton |
| Neighbourhood: | Brampton East Industrial |
| Lot Size: | 221.27 x 171.47(Feet) |
| Approximate Age: | 16-30 |
| Tax: | $33,547.77 |
| Baths: | 7 |
Locatin Map:
Payment Calculator:
- Color Examples
- Green
- Black and Gold
- Dark Navy Blue And Gold
- Cyan
- Black
- Purple
- Gray
- Blue and Black
- Orange and Black
- Red
- Magenta
- Gold
- Device Examples

