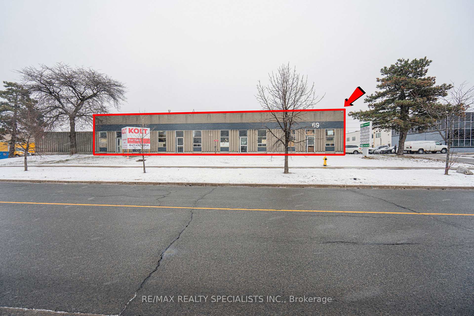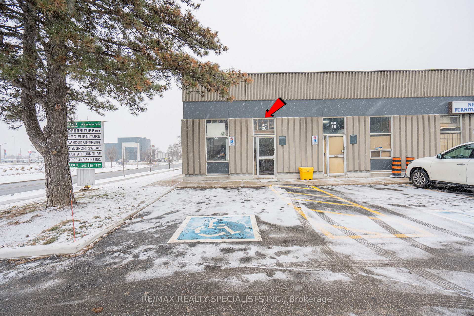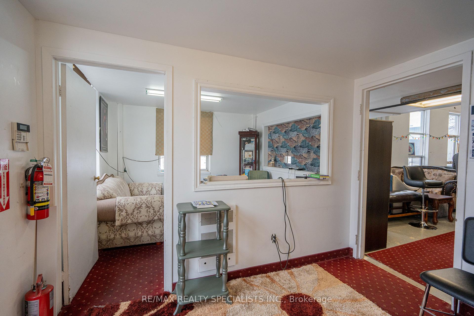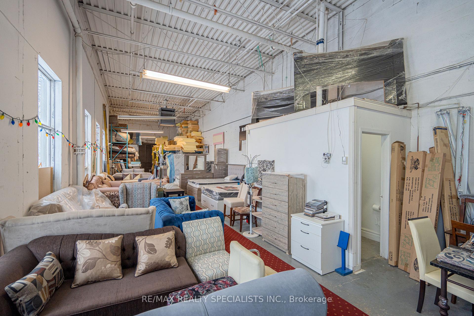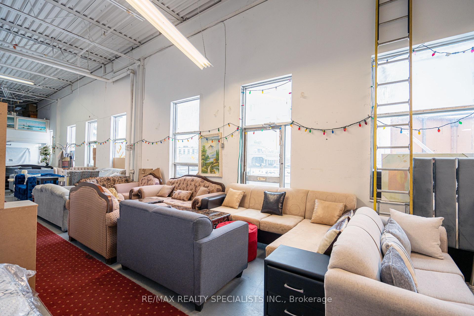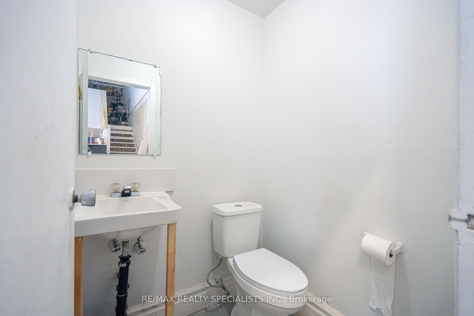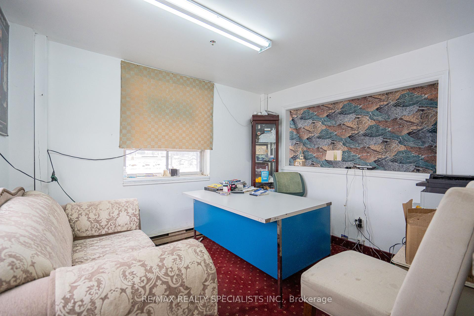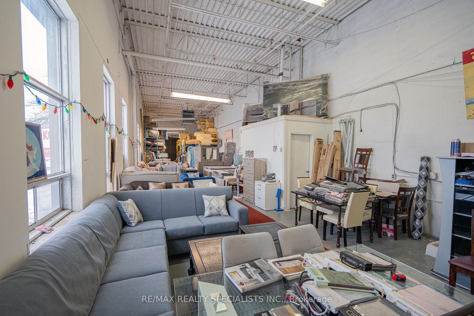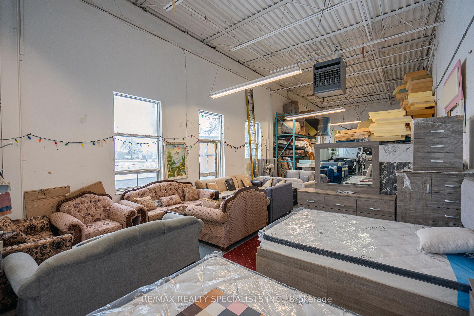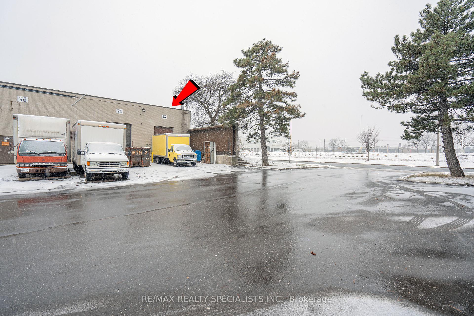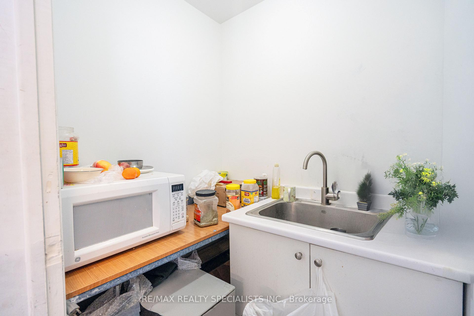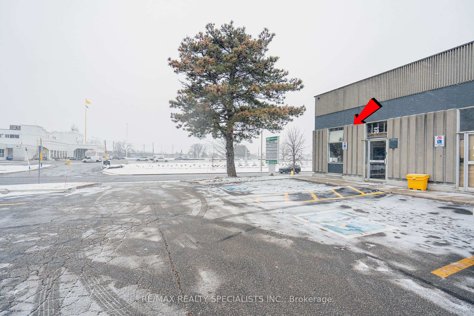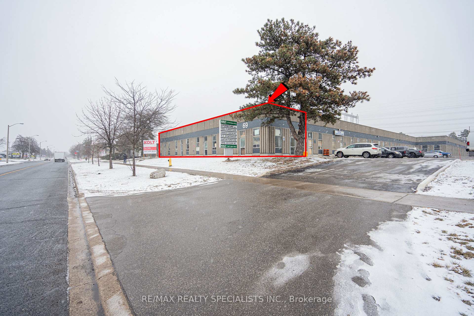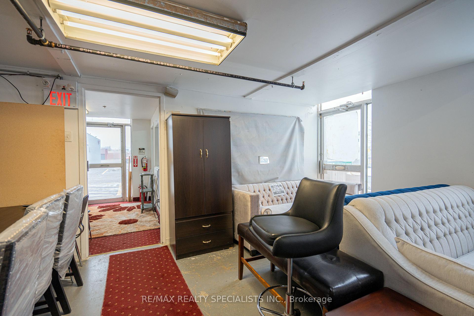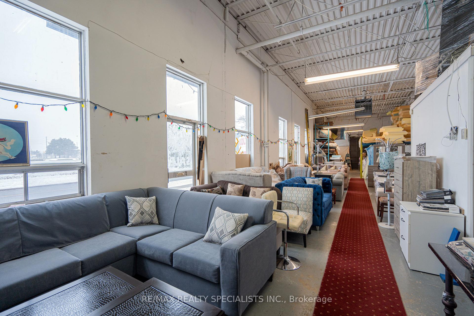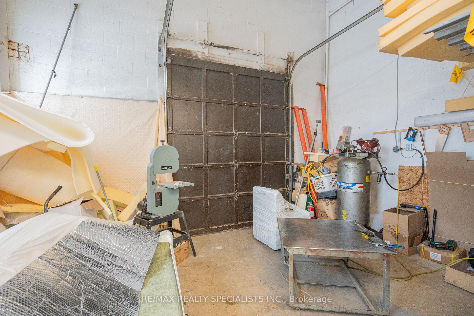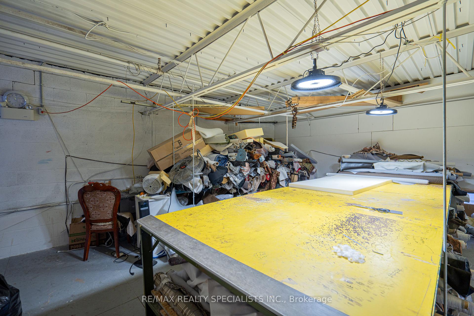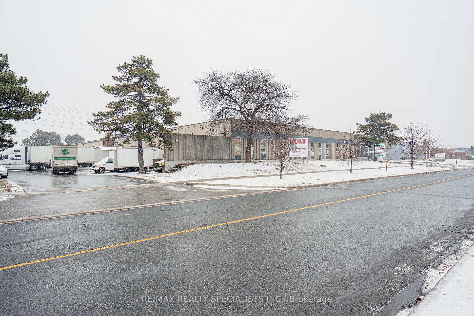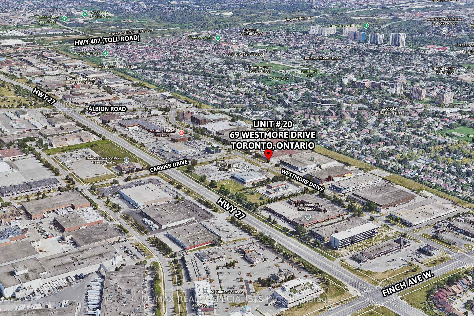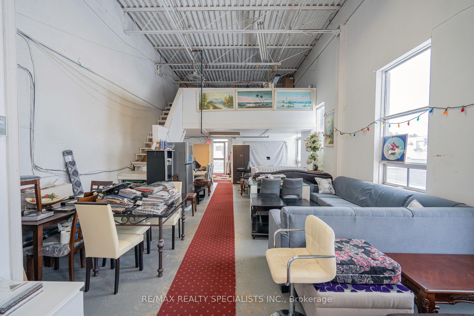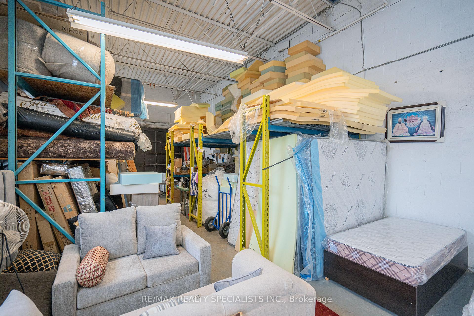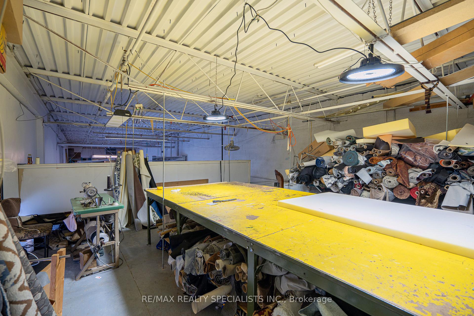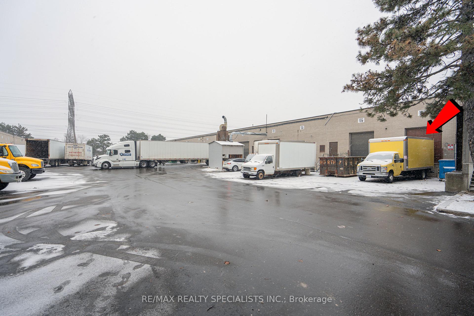$1,375,000
Available - For Sale
Listing ID: W11900450
69 Westmore Dr , Unit 16, Toronto, M9V 3Y6, Ontario
| Excellent move-in-ready 2200 sqft END UNIT industrial condo (#16) with prime frontage Westmore Drive &Visibility from highly trafficked Highway 427 & Sikh Temple offering exceptional business visibility. Located in Employment Industrial (E1) zoning The unit has Trailer level Dock, this versatile unit supports a wide variety of uses. Recent upgrades in 2022 and 2023 include a new roof, paving, and landscaping, ensuring a modern and well-maintained property. Features ample parking, great signage opportunities, and prominent exposure to a main road. Situated in a prime location with convenient access to major highways and just minutes from Toronto Pearson International Airport. Dont miss this exceptional opportunity to own in a thriving industrial hub! |
| Extras: Close to Hwy 27/Hwy 427, 401, 407 |
| Price | $1,375,000 |
| Taxes: | $4.70 |
| Tax Type: | T.M.I. |
| Occupancy by: | Tenant |
| Address: | 69 Westmore Dr , Unit 16, Toronto, M9V 3Y6, Ontario |
| Apt/Unit: | 16 |
| Postal Code: | M9V 3Y6 |
| Province/State: | Ontario |
| Legal Description: | UNIT 16, LEVEL 1, TORONTO STANDARD CONDO |
| Directions/Cross Streets: | Highway 27 and Albion |
| Category: | Industrial Condo |
| Use: | Warehousing |
| Building Percentage: | N |
| Total Area: | 2200.00 |
| Total Area Code: | Sq Ft |
| Office/Appartment Area: | 10 |
| Office/Appartment Area Code: | % |
| Industrial Area: | 80 |
| Office/Appartment Area Code: | % |
| Area Influences: | Major Highway Public Transit |
| Financial Statement: | N |
| Sprinklers: | Y |
| Rail: | N |
| Clear Height Feet: | 16 |
| Truck Level Shipping Doors #: | 1 |
| Height Feet: | 16 |
| Double Man Shipping Doors #: | 0 |
| Drive-In Level Shipping Doors #: | 0 |
| Grade Level Shipping Doors #: | 0 |
| Heat Type: | Gas Forced Air Open |
| Central Air Conditioning: | Part |
| Elevator Lift: | None |
| Water: | Municipal |
$
%
Years
This calculator is for demonstration purposes only. Always consult a professional
financial advisor before making personal financial decisions.
| Although the information displayed is believed to be accurate, no warranties or representations are made of any kind. |
| RE/MAX REALTY SPECIALISTS INC. |
|
|

Dir:
1-866-382-2968
Bus:
416-548-7854
Fax:
416-981-7184
| Book Showing | Email a Friend |
Jump To:
At a Glance:
| Type: | Com - Industrial |
| Area: | Toronto |
| Municipality: | Toronto |
| Neighbourhood: | West Humber-Clairville |
| Tax: | $4.7 |
Locatin Map:
Payment Calculator:
- Color Examples
- Green
- Black and Gold
- Dark Navy Blue And Gold
- Cyan
- Black
- Purple
- Gray
- Blue and Black
- Orange and Black
- Red
- Magenta
- Gold
- Device Examples

