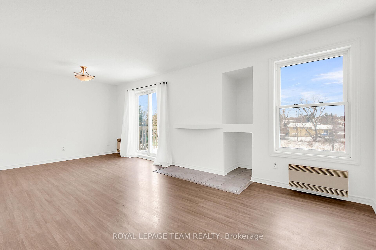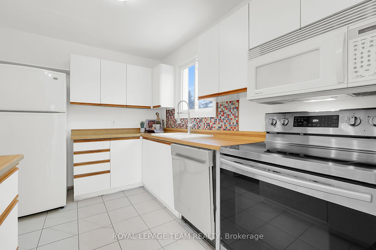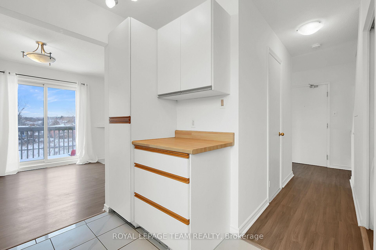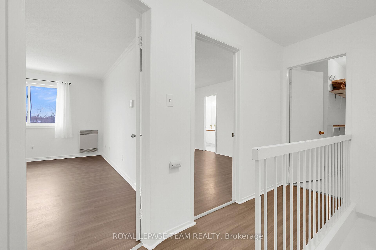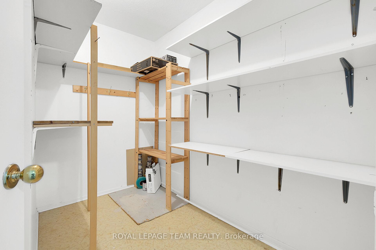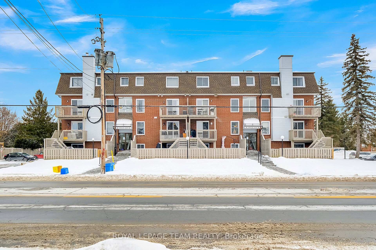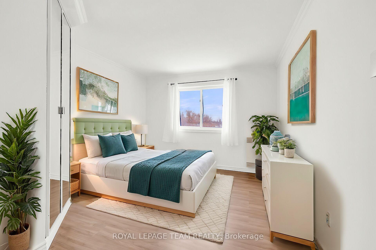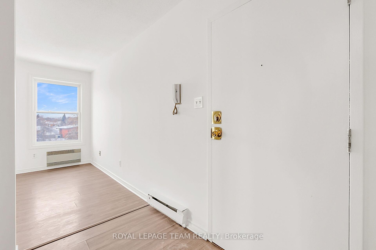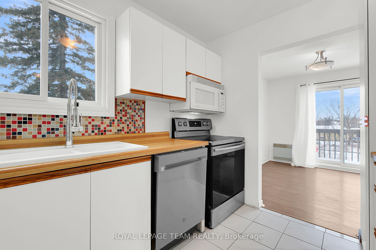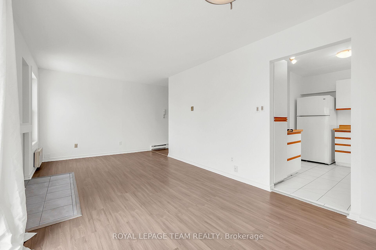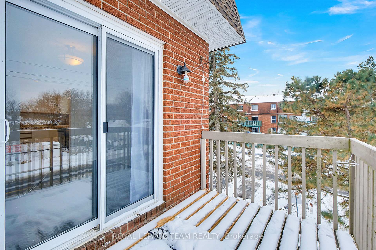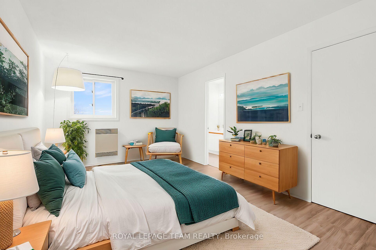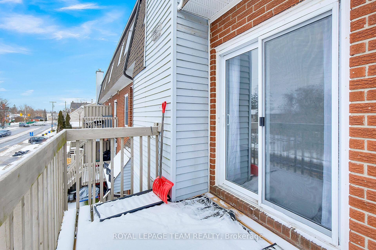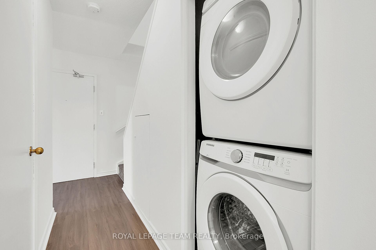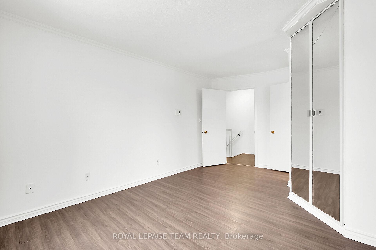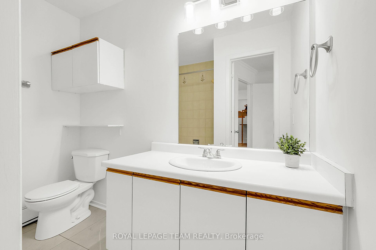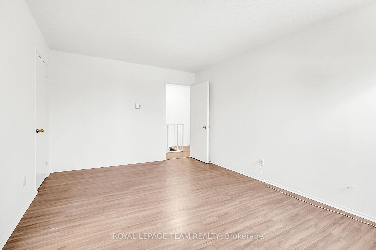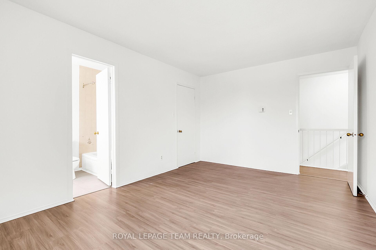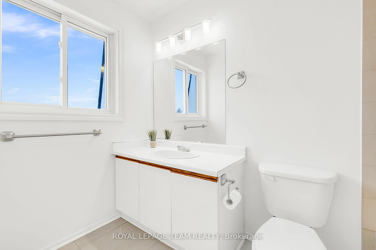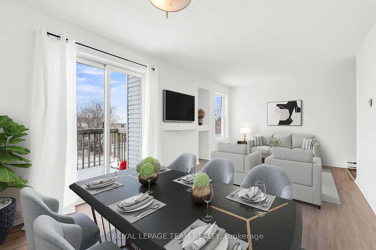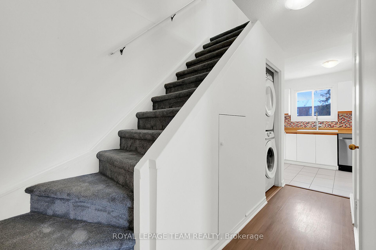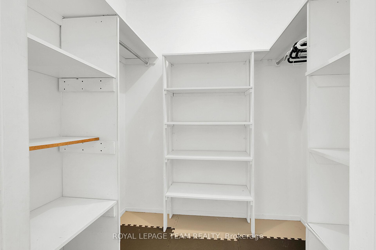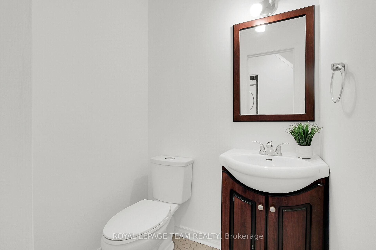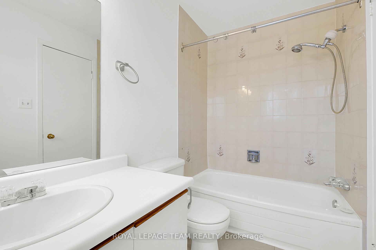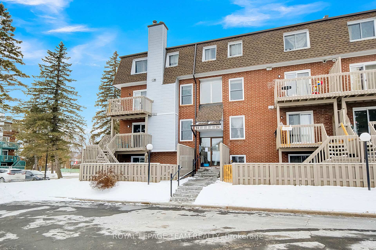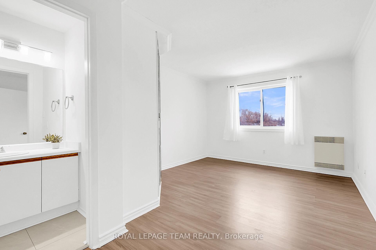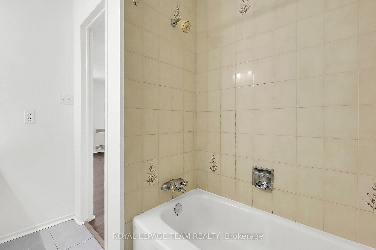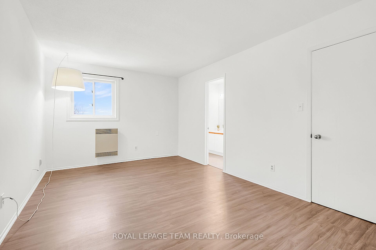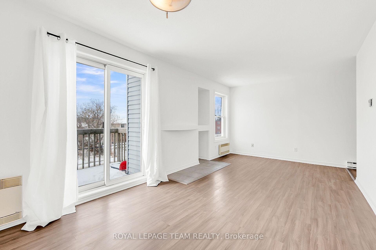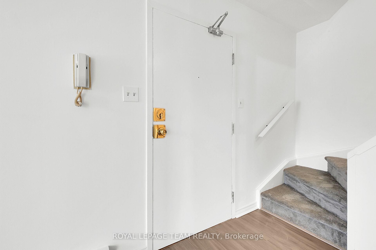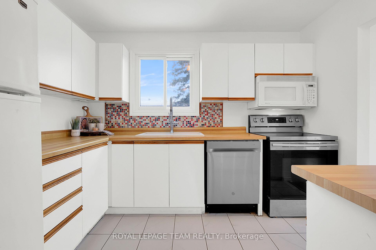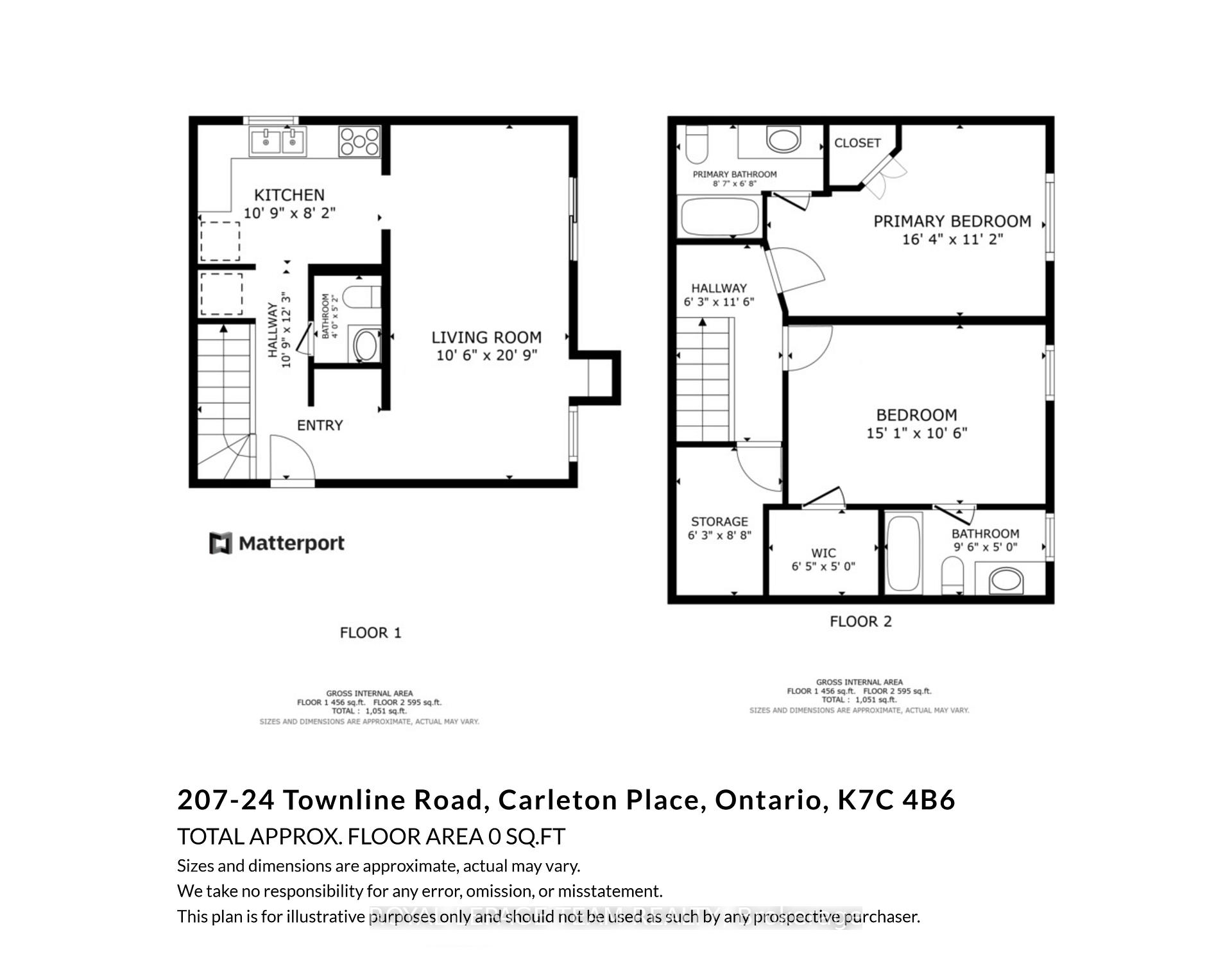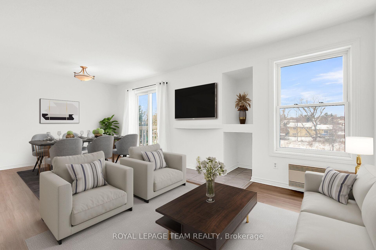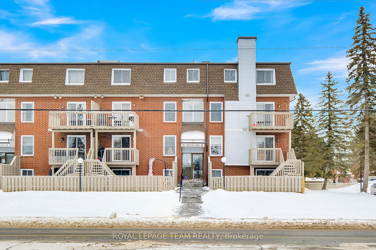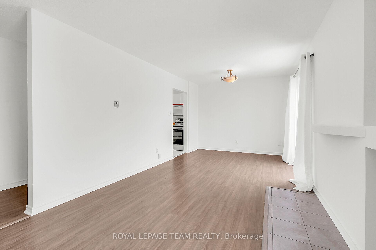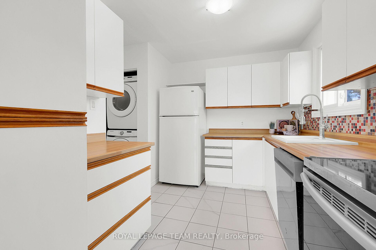$309,500
Available - For Sale
Listing ID: X11916082
24 Townline Rd West , Unit 207, Carleton Place, K7C 4B6, Ontario
| Welcome to 24 Townline Rd, Unit #207 ~ just steps from the historic Bridge Street in Carleton Place and close to all amenities. This upper unit, two-level Condo features 2 spacious Bedrooms; each with a 4-piece Ensuite. It has been freshly painted (2025) in neutral tones throughout and has new carpet (2025) on the stairs to the 2nd level; the only carpet in the unit. Main level boasts a 2pc Bath, convenient in-suite Laundry, a Kitchen with ample cupboard & counter space and an open concept living space that is flooded with tons of natural light from the large window and patio door leading to balcony. No shortage of storage in this unit with the 2nd level storage room. Washer, dryer, stove, dishwasher, hot water tank, laminate flooring, kitchen flooring have all been replaced since 2022. This unit is move-in ready!! Available immediately. Some images virtually staged. As per signed FORM 244 please allow 24hrs irrevocable. |
| Price | $309,500 |
| Taxes: | $2162.33 |
| Maintenance Fee: | 570.78 |
| Address: | 24 Townline Rd West , Unit 207, Carleton Place, K7C 4B6, Ontario |
| Province/State: | Ontario |
| Condo Corporation No | Lanar |
| Level | 2 |
| Unit No | 207 |
| Directions/Cross Streets: | West |
| Rooms: | 8 |
| Bedrooms: | 2 |
| Bedrooms +: | |
| Kitchens: | 1 |
| Family Room: | N |
| Basement: | None |
| Approximatly Age: | 31-50 |
| Property Type: | Condo Apt |
| Style: | 2-Storey |
| Exterior: | Brick |
| Garage Type: | None |
| Garage(/Parking)Space: | 0.00 |
| Drive Parking Spaces: | 0 |
| Park #1 | |
| Parking Spot: | 2 |
| Parking Type: | Exclusive |
| Monthly Parking Cost: | 0.00 |
| Exposure: | Nw |
| Balcony: | Open |
| Locker: | None |
| Pet Permited: | Restrict |
| Retirement Home: | N |
| Approximatly Age: | 31-50 |
| Approximatly Square Footage: | 1000-1199 |
| Building Amenities: | Visitor Parking |
| Property Features: | Level |
| Maintenance: | 570.78 |
| Water Included: | Y |
| Common Elements Included: | Y |
| Parking Included: | Y |
| Building Insurance Included: | Y |
| Fireplace/Stove: | N |
| Heat Source: | Electric |
| Heat Type: | Baseboard |
| Central Air Conditioning: | None |
| Central Vac: | N |
| Laundry Level: | Main |
$
%
Years
This calculator is for demonstration purposes only. Always consult a professional
financial advisor before making personal financial decisions.
| Although the information displayed is believed to be accurate, no warranties or representations are made of any kind. |
| ROYAL LEPAGE TEAM REALTY |
|
|

Dir:
1-866-382-2968
Bus:
416-548-7854
Fax:
416-981-7184
| Virtual Tour | Book Showing | Email a Friend |
Jump To:
At a Glance:
| Type: | Condo - Condo Apt |
| Area: | Lanark |
| Municipality: | Carleton Place |
| Neighbourhood: | 909 - Carleton Place |
| Style: | 2-Storey |
| Approximate Age: | 31-50 |
| Tax: | $2,162.33 |
| Maintenance Fee: | $570.78 |
| Beds: | 2 |
| Baths: | 3 |
| Fireplace: | N |
Locatin Map:
Payment Calculator:
- Color Examples
- Green
- Black and Gold
- Dark Navy Blue And Gold
- Cyan
- Black
- Purple
- Gray
- Blue and Black
- Orange and Black
- Red
- Magenta
- Gold
- Device Examples

