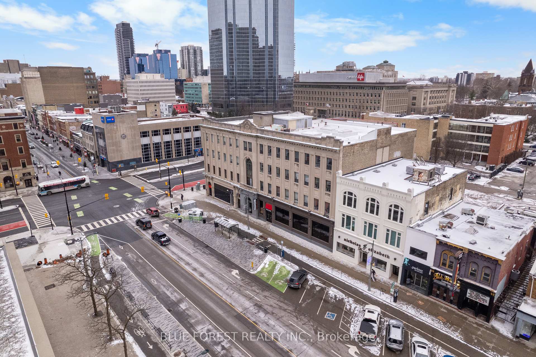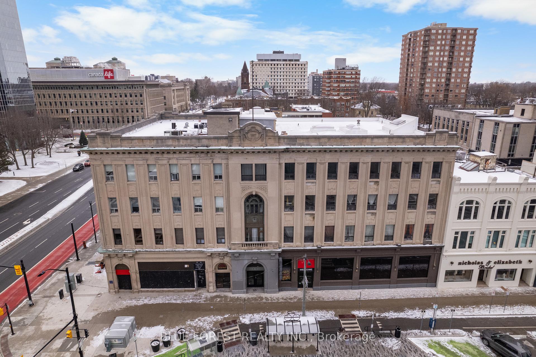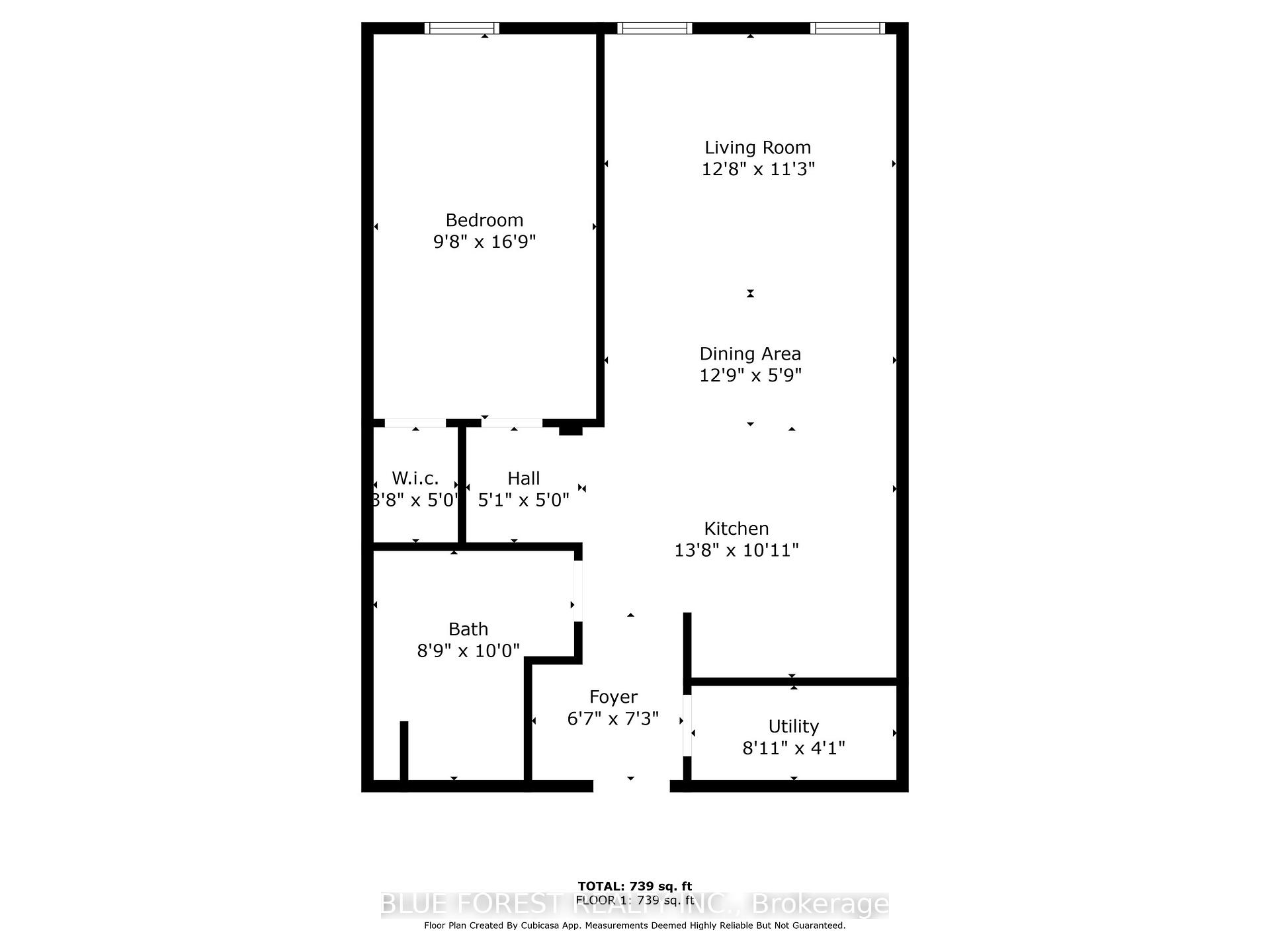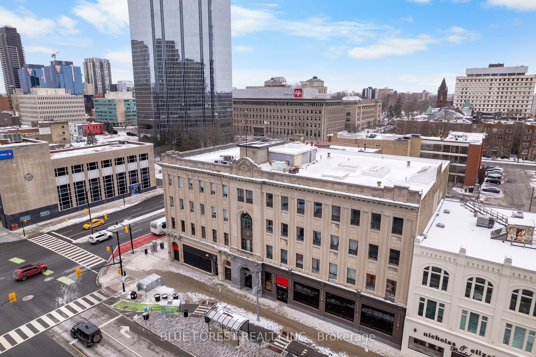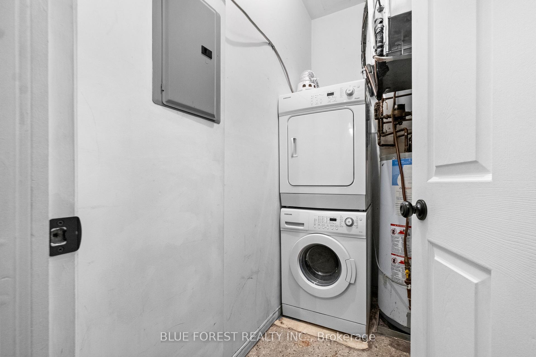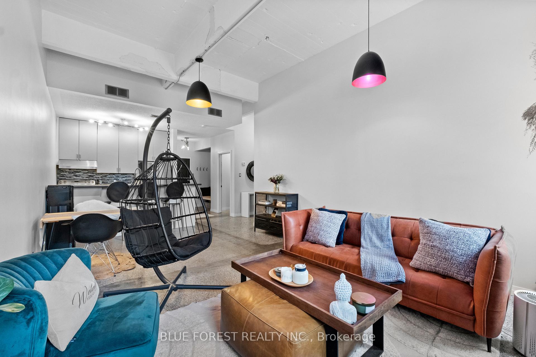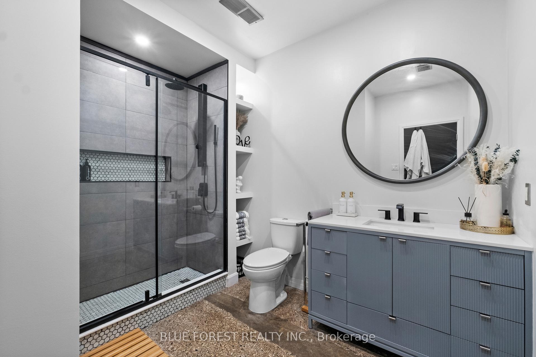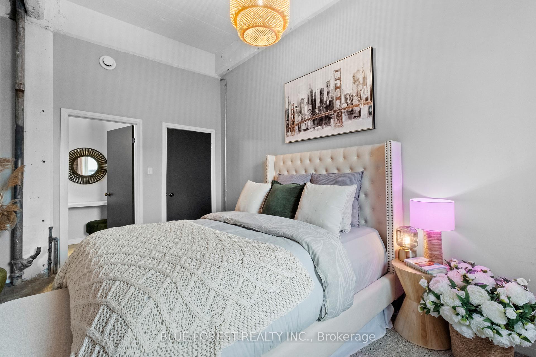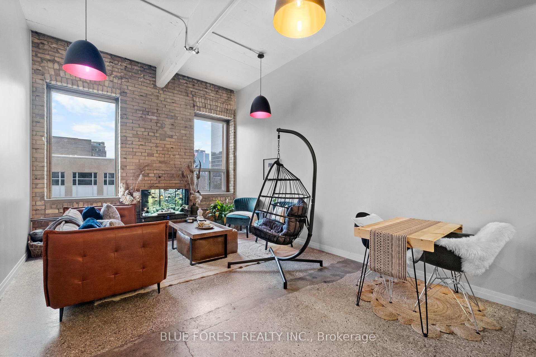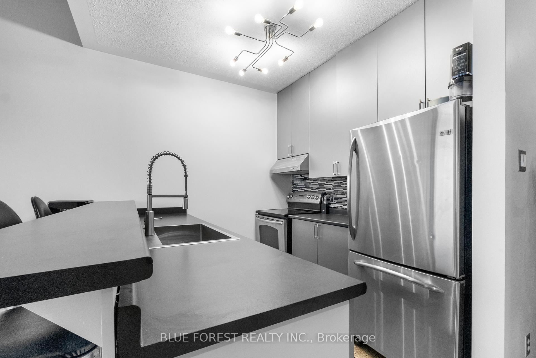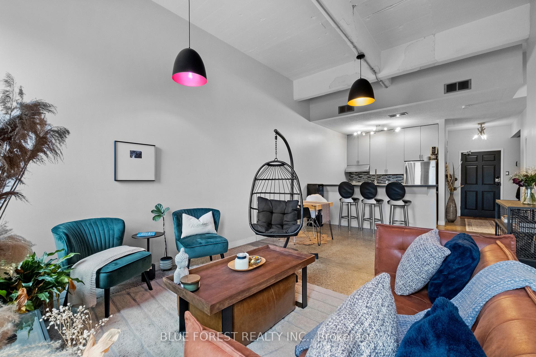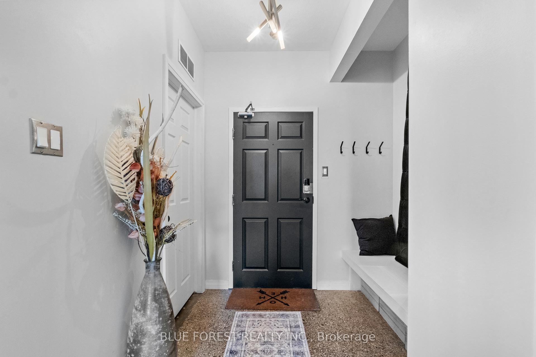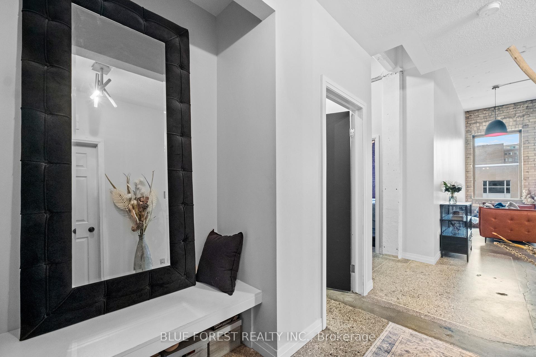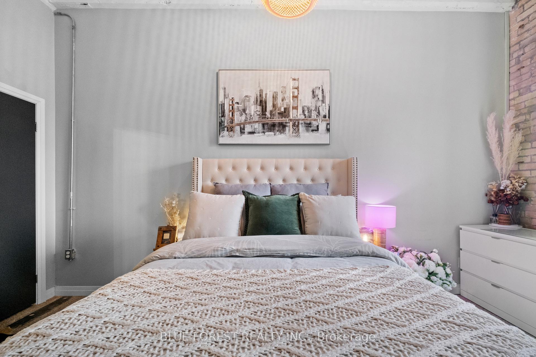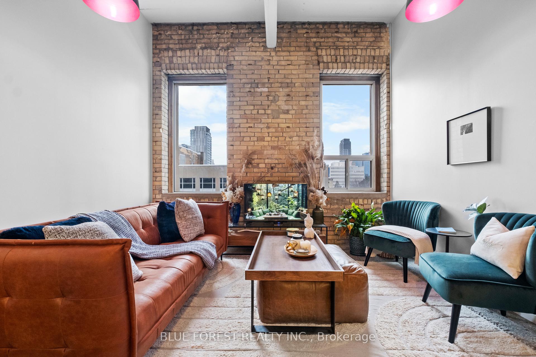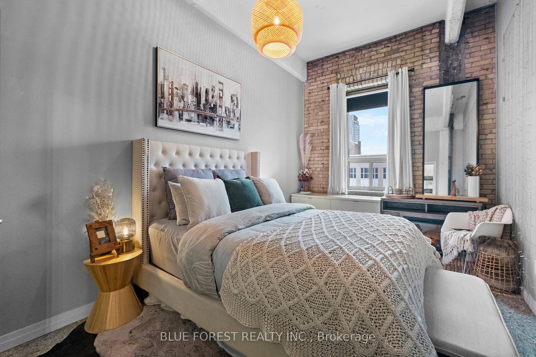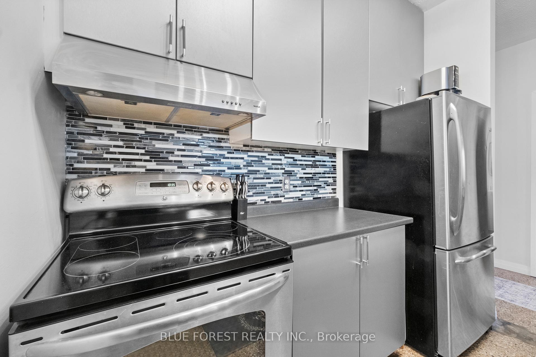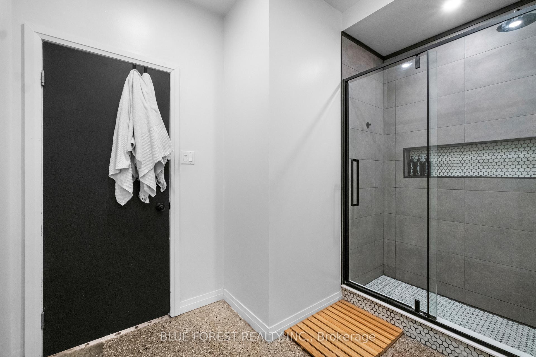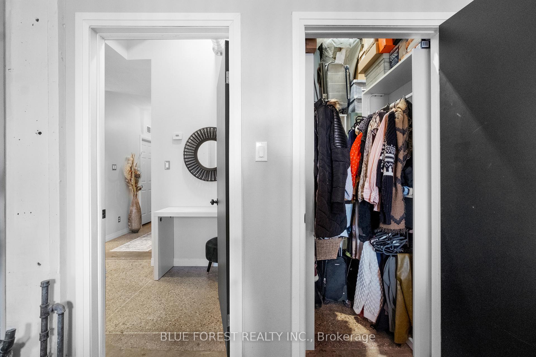$325,000
Available - For Sale
Listing ID: X11915228
272 Dundas St , Unit 303, London, N6B 1T6, Ontario
| Welcome to urban living at its finest in the heart of London! This sleek and stylish apartment offers a contemporary living experience with a touch of historical charm, as you can see by the generous 12-foot ceilings, exposed brick, and original polished terrazzo concrete with marble chips flooring. Convenience and ample storage are provided with an entryway nook, a walk-in closet in the bedroom, and great cabinetry in your modern kitchen. Plus, you can be sure of a comfortable temperature due to your brand new HVAC system. Exciting developments are here with the completion of the London rapid transit loop, bringing convenient transportation options right to your doorstep, including rapid transit lanes and bike lanes alongside fresh landscaping. Location is key, and this apartment offers unparalleled access to essential amenities and attractions. Situated on a direct bus route to Western University, Fanshawe College, and major hospitals, commuting is a breeze with everything within a quick ride. Plus, embrace the convenience of 24-hour GoodLife Fitness, the London Convention Centre, and the Visitor Centre just across the street, plus Victoria Park, Budweiser Gardens, and the Via Rail station all within a 5-minute walk. Don't miss your chance to make this urban oasis, hot water tank owned home! |
| Price | $325,000 |
| Taxes: | $1903.48 |
| Maintenance Fee: | 430.00 |
| Address: | 272 Dundas St , Unit 303, London, N6B 1T6, Ontario |
| Province/State: | Ontario |
| Condo Corporation No | MCC |
| Level | 3 |
| Unit No | 3 |
| Directions/Cross Streets: | North east corner of Wellington St and Dundas St |
| Rooms: | 3 |
| Bedrooms: | 1 |
| Bedrooms +: | |
| Kitchens: | 1 |
| Family Room: | Y |
| Basement: | None |
| Property Type: | Condo Apt |
| Style: | Apartment |
| Exterior: | Other |
| Garage Type: | None |
| Garage(/Parking)Space: | 0.00 |
| Drive Parking Spaces: | 0 |
| Park #1 | |
| Parking Type: | None |
| Exposure: | S |
| Balcony: | None |
| Locker: | None |
| Pet Permited: | Restrict |
| Approximatly Square Footage: | 700-799 |
| Maintenance: | 430.00 |
| Water Included: | Y |
| Building Insurance Included: | Y |
| Fireplace/Stove: | Y |
| Heat Source: | Gas |
| Heat Type: | Forced Air |
| Central Air Conditioning: | Central Air |
| Central Vac: | N |
| Ensuite Laundry: | Y |
$
%
Years
This calculator is for demonstration purposes only. Always consult a professional
financial advisor before making personal financial decisions.
| Although the information displayed is believed to be accurate, no warranties or representations are made of any kind. |
| BLUE FOREST REALTY INC. |
|
|

Dir:
1-866-382-2968
Bus:
416-548-7854
Fax:
416-981-7184
| Virtual Tour | Book Showing | Email a Friend |
Jump To:
At a Glance:
| Type: | Condo - Condo Apt |
| Area: | Middlesex |
| Municipality: | London |
| Neighbourhood: | East F |
| Style: | Apartment |
| Tax: | $1,903.48 |
| Maintenance Fee: | $430 |
| Beds: | 1 |
| Baths: | 1 |
| Fireplace: | Y |
Locatin Map:
Payment Calculator:
- Color Examples
- Green
- Black and Gold
- Dark Navy Blue And Gold
- Cyan
- Black
- Purple
- Gray
- Blue and Black
- Orange and Black
- Red
- Magenta
- Gold
- Device Examples

