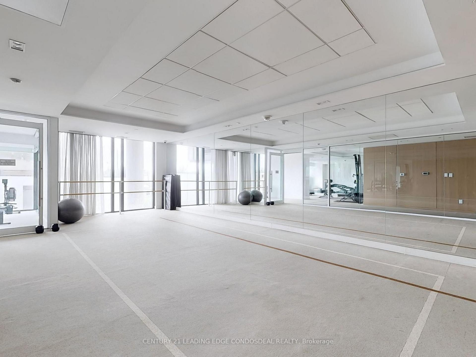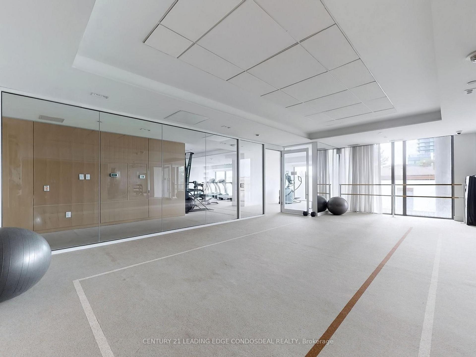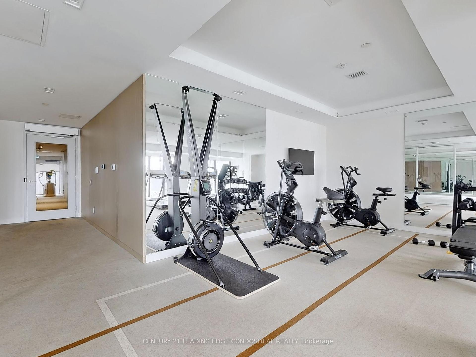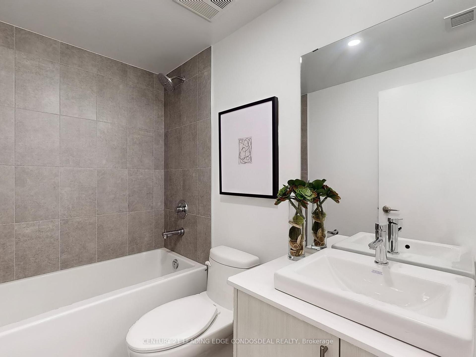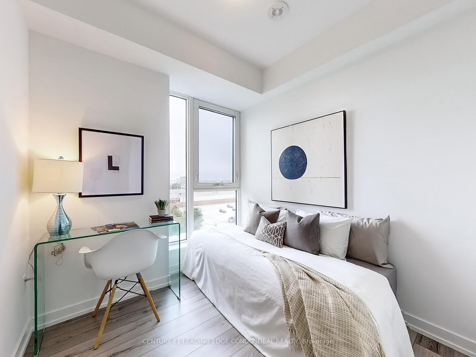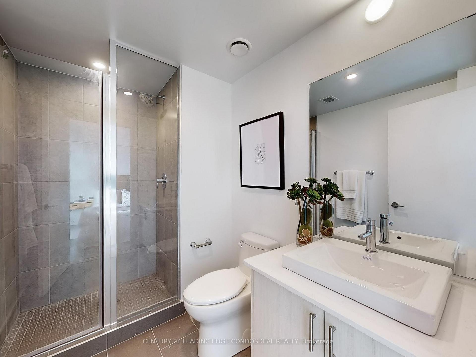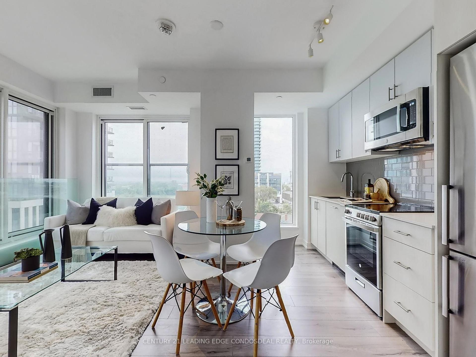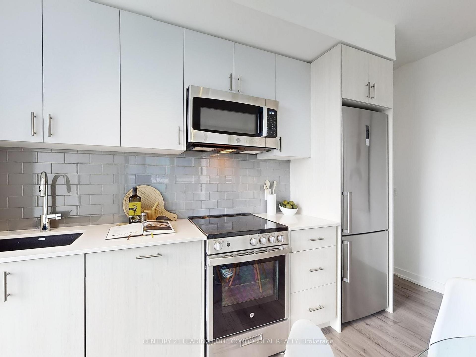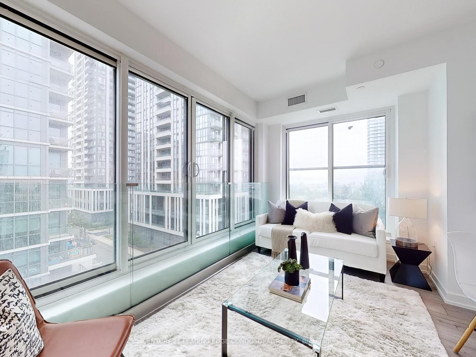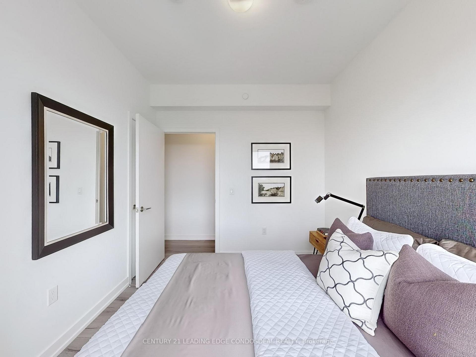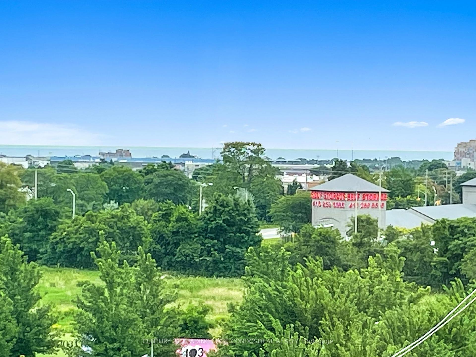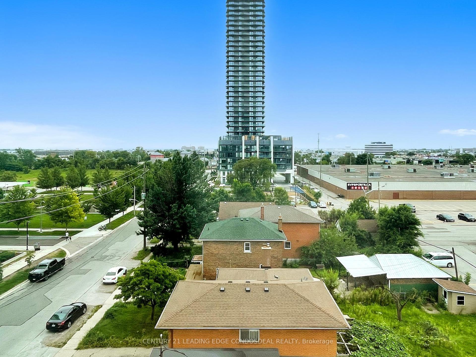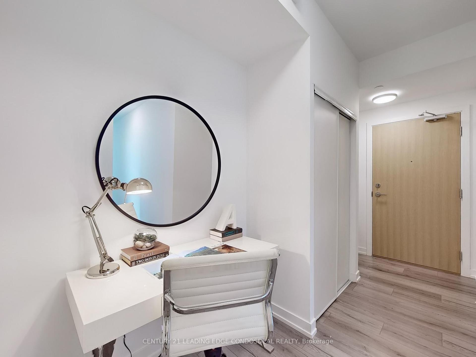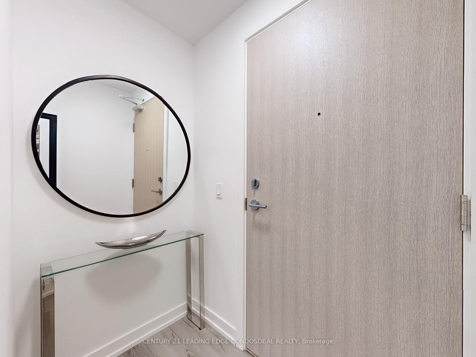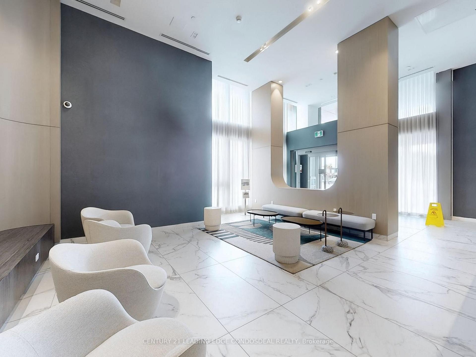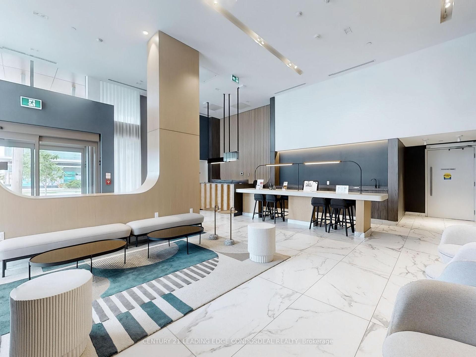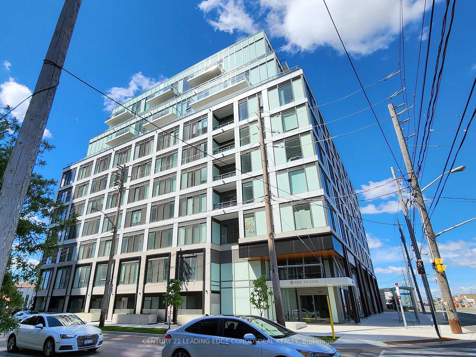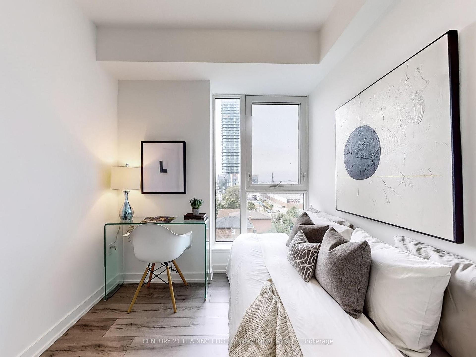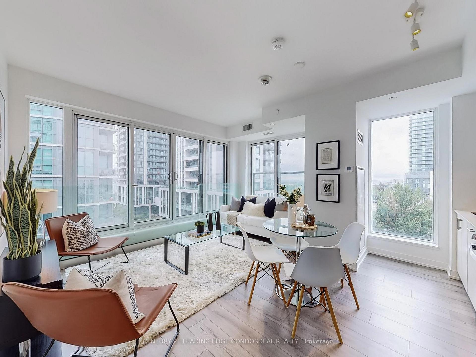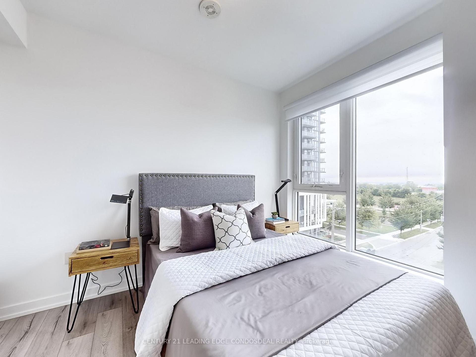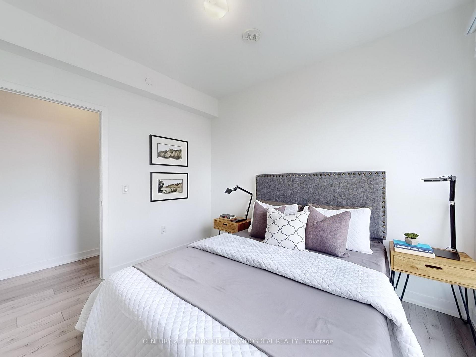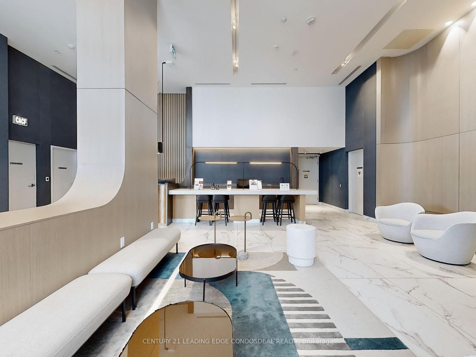$699,000
Available - For Sale
Listing ID: W9261257
1195 The Queensway , Unit 514, Toronto, M8Z 1R7, Ontario
| Discover luxury living in this brand-new 2 bed+2 bath unit spanning over 800 sq ft, at The Tailor. A boutique condominium developed by the award-winning Marlin Spring Developments. Situated on the Southeast corner of the building, you'll experience sunny afternoons and gorgeous sunsets. The floor plan lends itself to privacy with a true foyer. With high-end finishes and 9 ft ceilings, This contemporary unit is move-in ready. Building features: exec. concierge, parcel rm, library, Pet Wash, Lobby Lounge, Event Space And Library Lounge With Outdoor Access, Wellness Centre With Integrated Training System, Yoga, Cardio & Weight Training Areas, Rooftop Terrace With BBQ And Dining Area. |
| Extras: Additional main. fee for prkng. Measurements to be confirmed by Buyer/Buyer's agent. |
| Price | $699,000 |
| Taxes: | $0.00 |
| Maintenance Fee: | 577.13 |
| Address: | 1195 The Queensway , Unit 514, Toronto, M8Z 1R7, Ontario |
| Province/State: | Ontario |
| Condo Corporation No | TSCC |
| Level | 6 |
| Unit No | 14 |
| Directions/Cross Streets: | The Queensway/Kipling |
| Rooms: | 5 |
| Rooms +: | 1 |
| Bedrooms: | 2 |
| Bedrooms +: | |
| Kitchens: | 1 |
| Family Room: | N |
| Basement: | None |
| Approximatly Age: | New |
| Property Type: | Condo Apt |
| Style: | Apartment |
| Exterior: | Concrete |
| Garage Type: | Underground |
| Garage(/Parking)Space: | 1.00 |
| Drive Parking Spaces: | 0 |
| Park #1 | |
| Parking Type: | Exclusive |
| Exposure: | Se |
| Balcony: | Jlte |
| Locker: | None |
| Pet Permited: | Restrict |
| Approximatly Age: | New |
| Approximatly Square Footage: | 800-899 |
| Building Amenities: | Concierge, Party/Meeting Room, Rooftop Deck/Garden |
| Maintenance: | 577.13 |
| CAC Included: | Y |
| Common Elements Included: | Y |
| Heat Included: | Y |
| Building Insurance Included: | Y |
| Fireplace/Stove: | N |
| Heat Source: | Gas |
| Heat Type: | Fan Coil |
| Central Air Conditioning: | Central Air |
| Central Vac: | N |
| Ensuite Laundry: | Y |
$
%
Years
This calculator is for demonstration purposes only. Always consult a professional
financial advisor before making personal financial decisions.
| Although the information displayed is believed to be accurate, no warranties or representations are made of any kind. |
| CENTURY 21 LEADING EDGE CONDOSDEAL REALTY |
|
|

Dir:
1-866-382-2968
Bus:
416-548-7854
Fax:
416-981-7184
| Virtual Tour | Book Showing | Email a Friend |
Jump To:
At a Glance:
| Type: | Condo - Condo Apt |
| Area: | Toronto |
| Municipality: | Toronto |
| Neighbourhood: | Islington-City Centre West |
| Style: | Apartment |
| Approximate Age: | New |
| Maintenance Fee: | $577.13 |
| Beds: | 2 |
| Baths: | 2 |
| Garage: | 1 |
| Fireplace: | N |
Locatin Map:
Payment Calculator:
- Color Examples
- Green
- Black and Gold
- Dark Navy Blue And Gold
- Cyan
- Black
- Purple
- Gray
- Blue and Black
- Orange and Black
- Red
- Magenta
- Gold
- Device Examples

