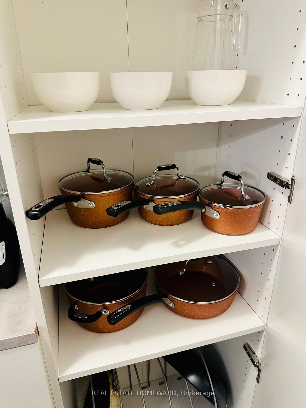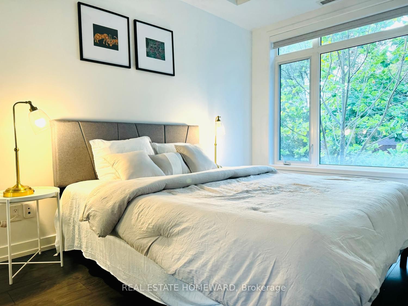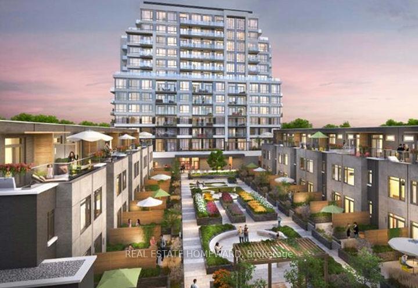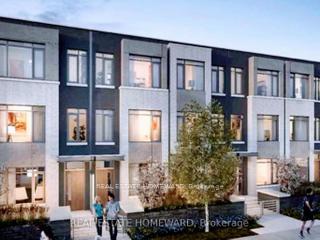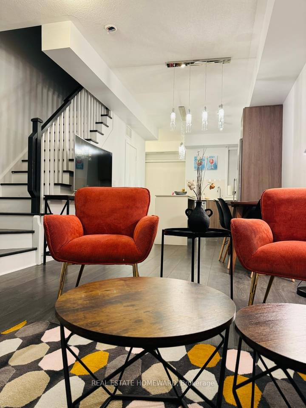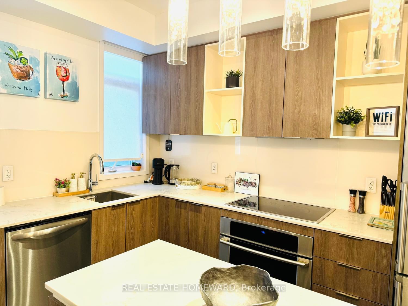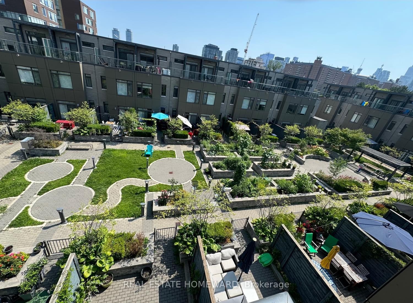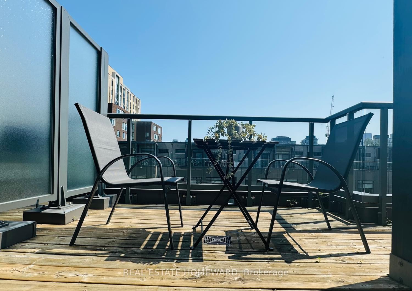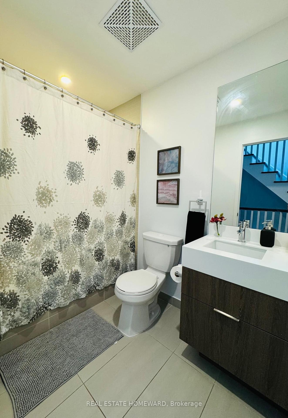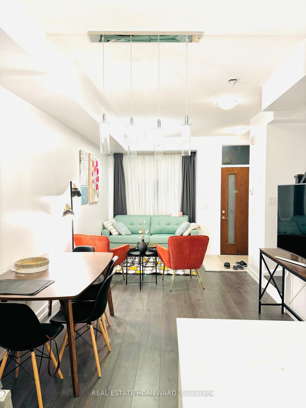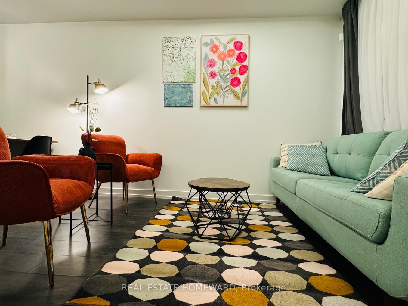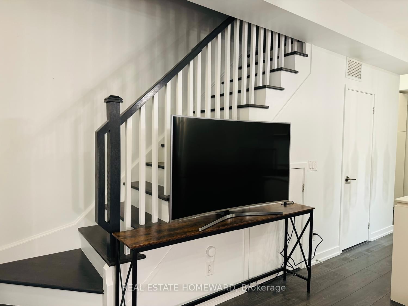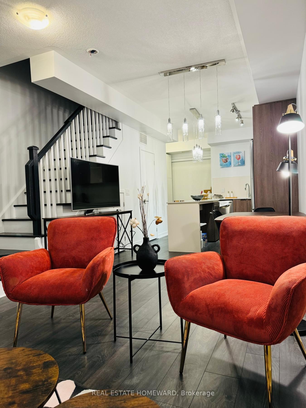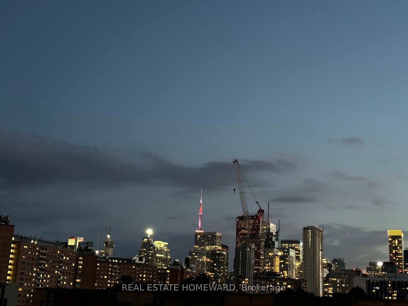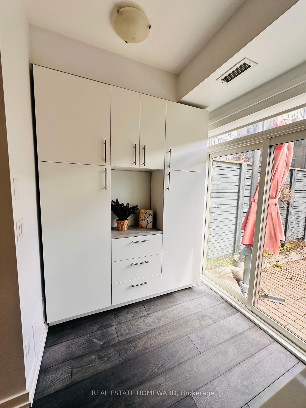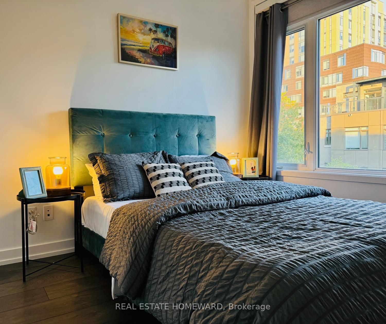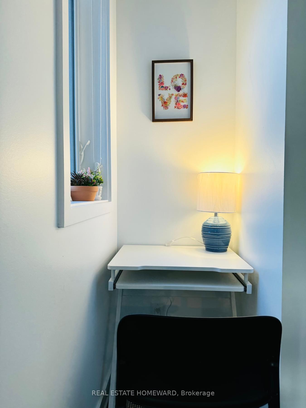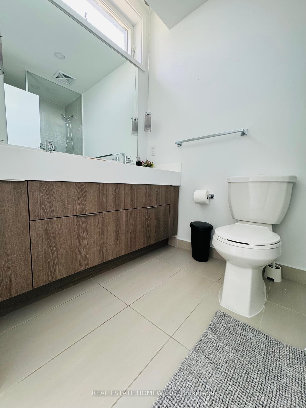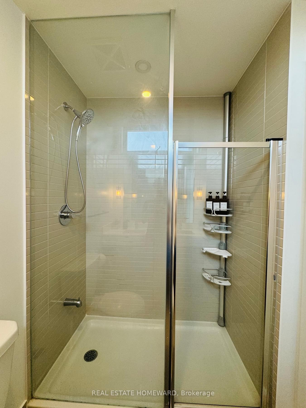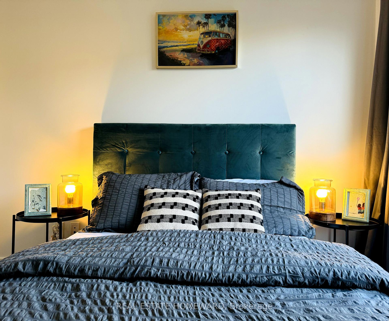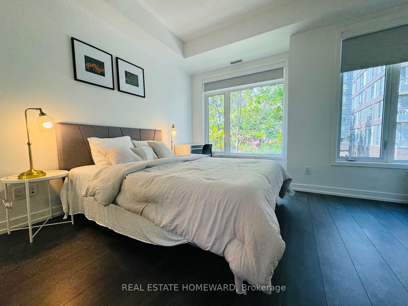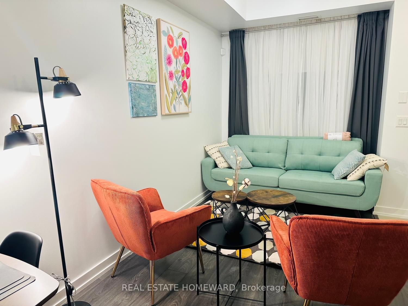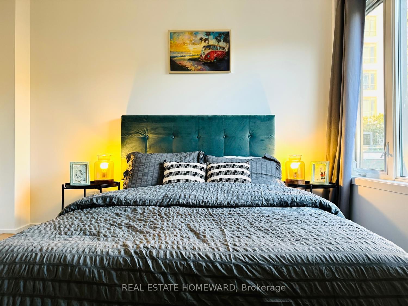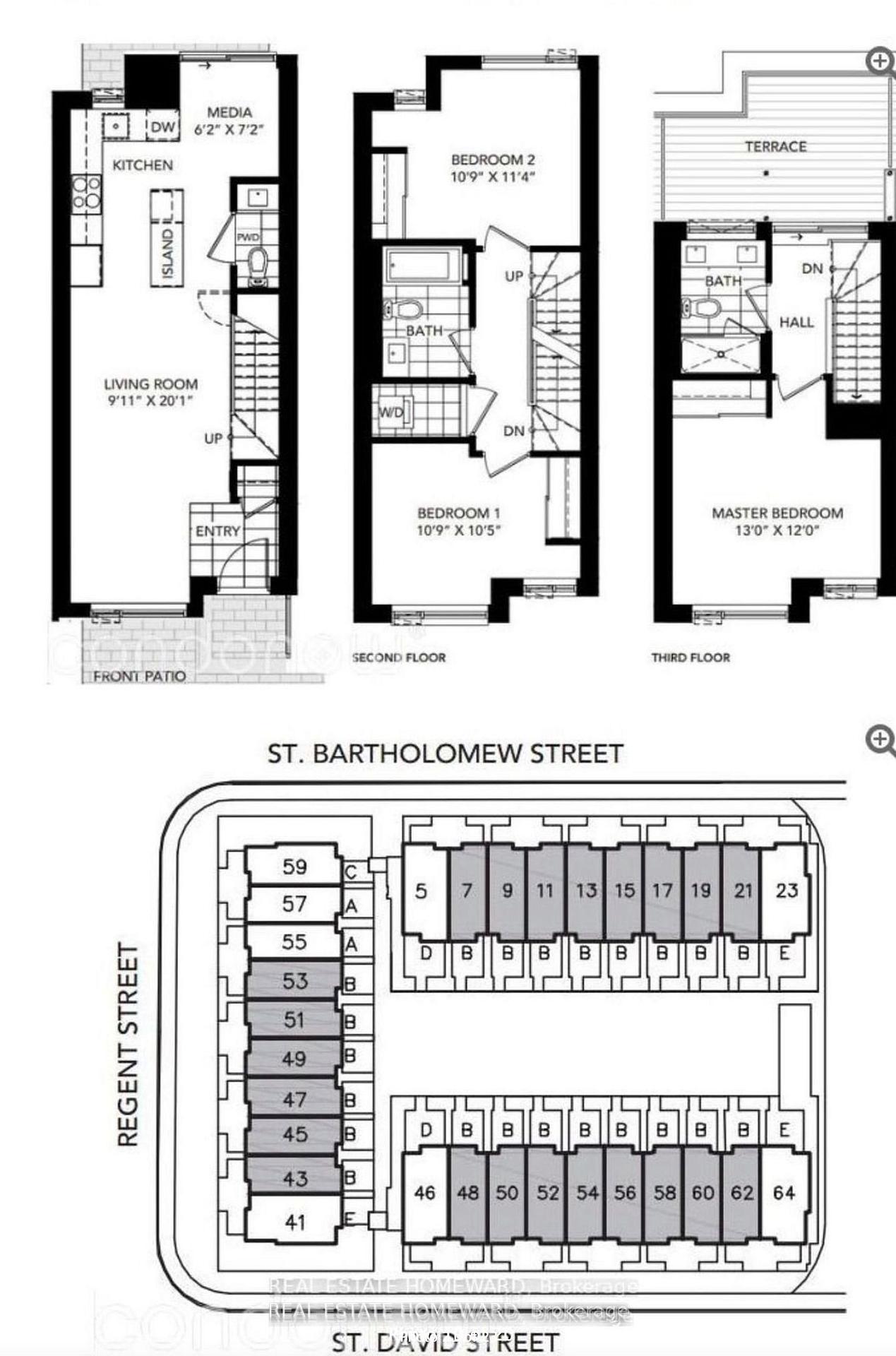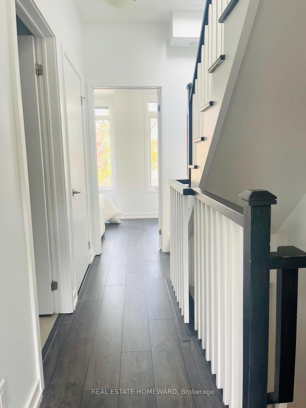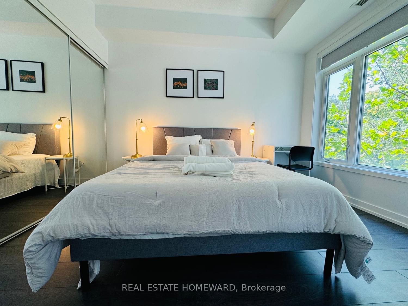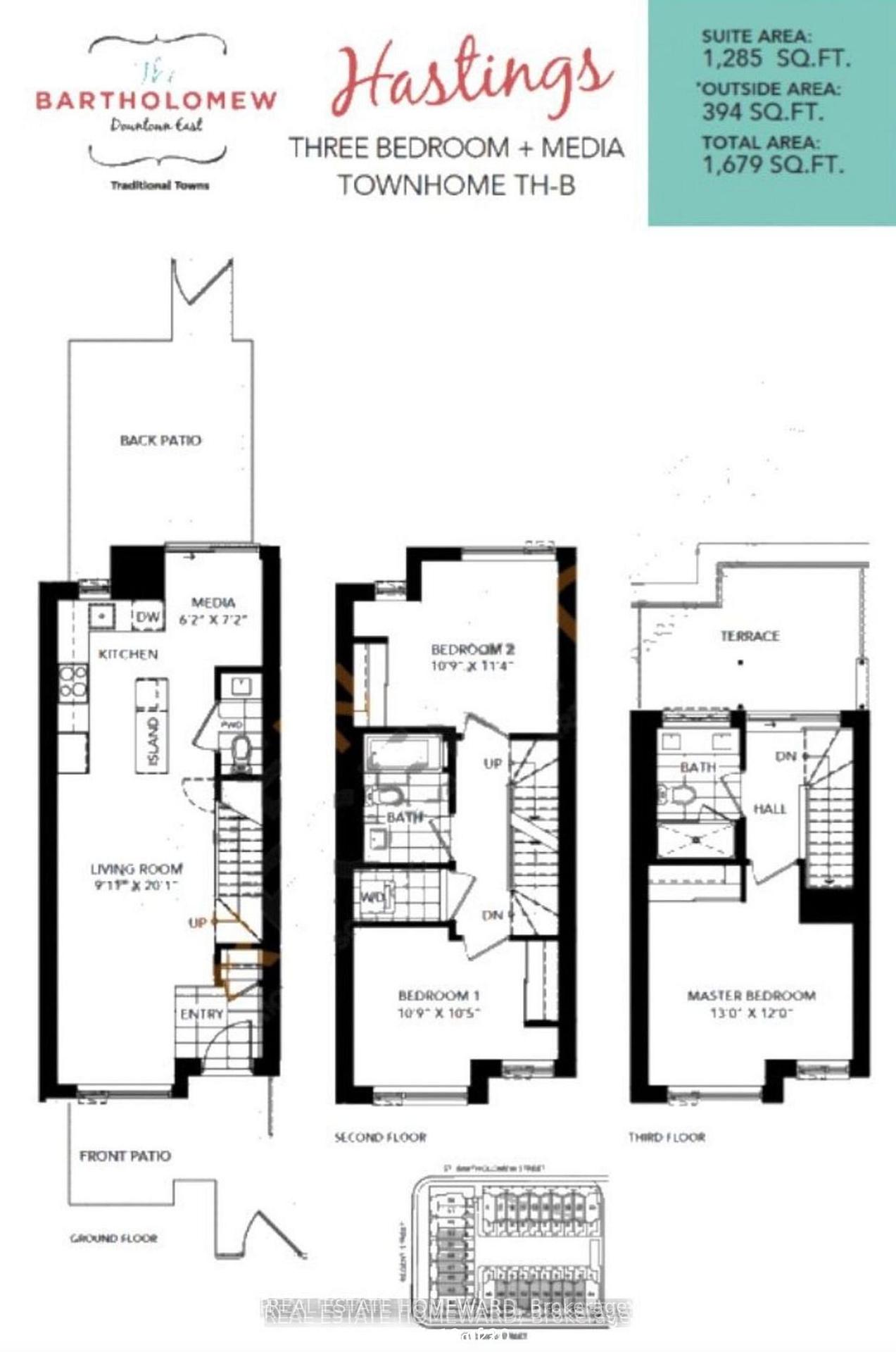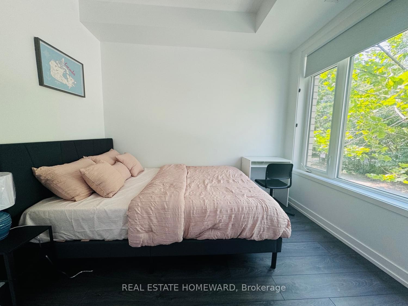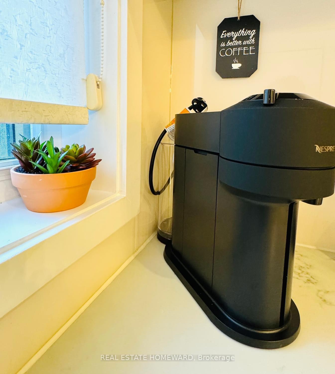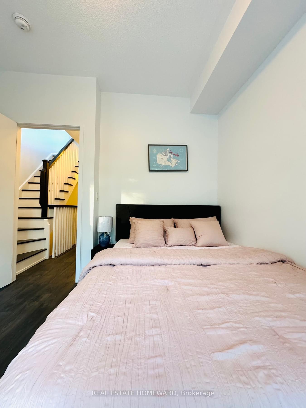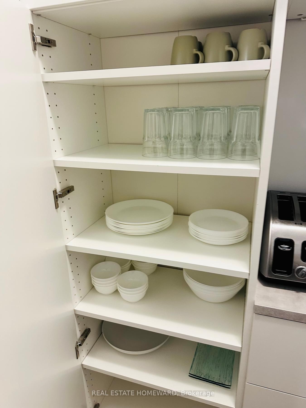$1,049,000
Available - For Sale
Listing ID: C11913963
17 St. Bartholomew St , Toronto, M5A 0A3, Ontario
| This stunning 3+1 residence, offering 1,285 square feet of expertly designed living space, is a true gem. Featuring a spacious 394-square-foot back patio, front patio, and rooftop terrace with breathtaking views, it promises an unparalleled living experience. Enter through a private doorway and be greeted by beautifully crafted interiors, including a chef-inspired kitchen, elegant lighting fixtures, and striking piano stairs.The second floor hosts two serene bedrooms, perfect for rest and relaxation, while the third floor unveils a luxurious bedroom and stylish washroom, creating an ideal private retreat. Step outside to the expansive rooftop terrace and immerse yourself in the surrounding views. Located in a prime spot with convenient access to two major streetcar routes, upcoming Ontario Line stations, the DVP, Gardiner Expressway, and Bayview Extension, this home is just a short 2-kilometer walk from the Financial District. Youll also be close to the vibrant neighborhoods of Leslieville, the Distillery District, and St. Lawrence Market, making exploration and entertainment effortless.Currently, the unit is rented to two professional females, each occupying separate bedrooms. They are open to staying on as tenants, offering a hassle-free investment opportunity for the next owner. Dont miss out on this exceptional property! |
| Extras: Fridge, Stove, Dishwasher, Stacked Washer & Dryer, All Existing Light Fixtures, Window Coverings, Underground Parking(1) And Locker(1) Included. |
| Price | $1,049,000 |
| Taxes: | $4642.22 |
| Maintenance Fee: | 837.95 |
| Address: | 17 St. Bartholomew St , Toronto, M5A 0A3, Ontario |
| Province/State: | Ontario |
| Condo Corporation No | TSCC |
| Level | 01 |
| Unit No | 17 |
| Locker No | 134 |
| Directions/Cross Streets: | Parliament & Dundas St. |
| Rooms: | 7 |
| Bedrooms: | 3 |
| Bedrooms +: | 1 |
| Kitchens: | 1 |
| Family Room: | N |
| Basement: | None |
| Approximatly Age: | 6-10 |
| Property Type: | Condo Townhouse |
| Style: | 3-Storey |
| Exterior: | Brick |
| Garage Type: | Underground |
| Garage(/Parking)Space: | 1.00 |
| Drive Parking Spaces: | 1 |
| Park #1 | |
| Parking Spot: | #27 |
| Parking Type: | Owned |
| Legal Description: | P1/Unit 27 |
| Exposure: | N |
| Balcony: | Terr |
| Locker: | Owned |
| Pet Permited: | Restrict |
| Retirement Home: | N |
| Approximatly Age: | 6-10 |
| Approximatly Square Footage: | 1200-1399 |
| Building Amenities: | Bbqs Allowed, Bike Storage, Exercise Room, Media Room, Party/Meeting Room, Visitor Parking |
| Property Features: | Arts Centre, Park, Public Transit, School, Terraced |
| Maintenance: | 837.95 |
| CAC Included: | Y |
| Water Included: | Y |
| Common Elements Included: | Y |
| Heat Included: | Y |
| Parking Included: | Y |
| Condo Tax Included: | Y |
| Building Insurance Included: | Y |
| Fireplace/Stove: | N |
| Heat Source: | Gas |
| Heat Type: | Forced Air |
| Central Air Conditioning: | Central Air |
| Central Vac: | N |
| Laundry Level: | Upper |
| Ensuite Laundry: | Y |
$
%
Years
This calculator is for demonstration purposes only. Always consult a professional
financial advisor before making personal financial decisions.
| Although the information displayed is believed to be accurate, no warranties or representations are made of any kind. |
| REAL ESTATE HOMEWARD |
|
|

Dir:
1-866-382-2968
Bus:
416-548-7854
Fax:
416-981-7184
| Book Showing | Email a Friend |
Jump To:
At a Glance:
| Type: | Condo - Condo Townhouse |
| Area: | Toronto |
| Municipality: | Toronto |
| Neighbourhood: | Regent Park |
| Style: | 3-Storey |
| Approximate Age: | 6-10 |
| Tax: | $4,642.22 |
| Maintenance Fee: | $837.95 |
| Beds: | 3+1 |
| Baths: | 3 |
| Garage: | 1 |
| Fireplace: | N |
Locatin Map:
Payment Calculator:
- Color Examples
- Green
- Black and Gold
- Dark Navy Blue And Gold
- Cyan
- Black
- Purple
- Gray
- Blue and Black
- Orange and Black
- Red
- Magenta
- Gold
- Device Examples

