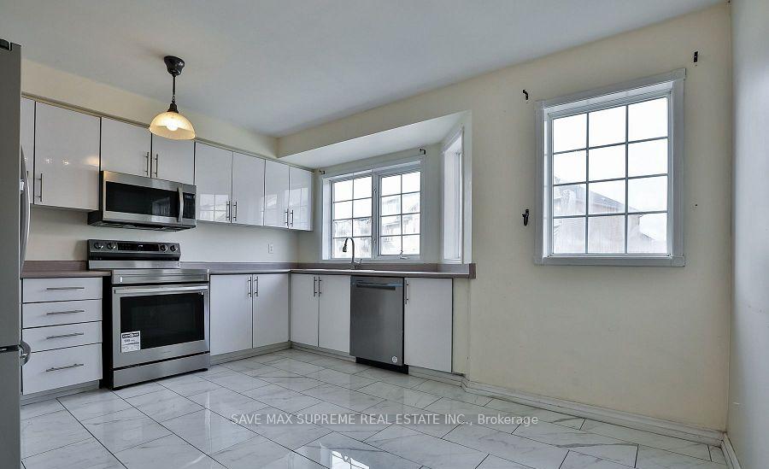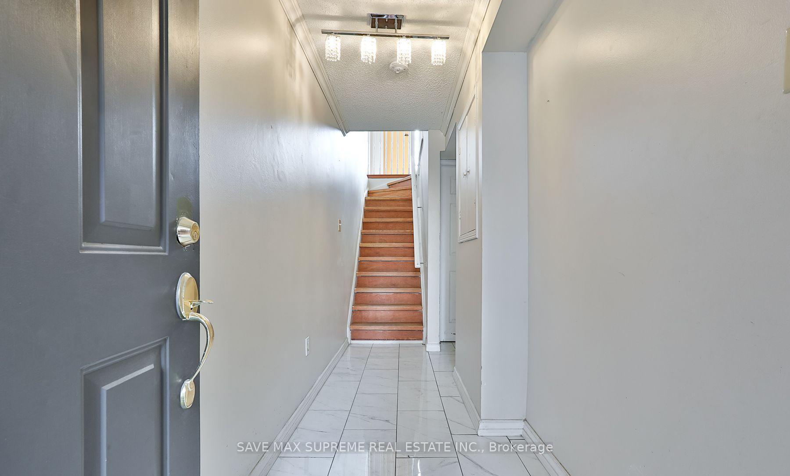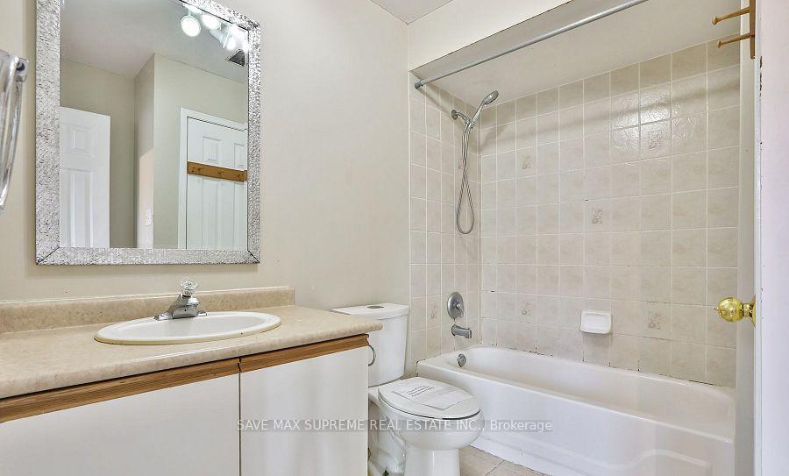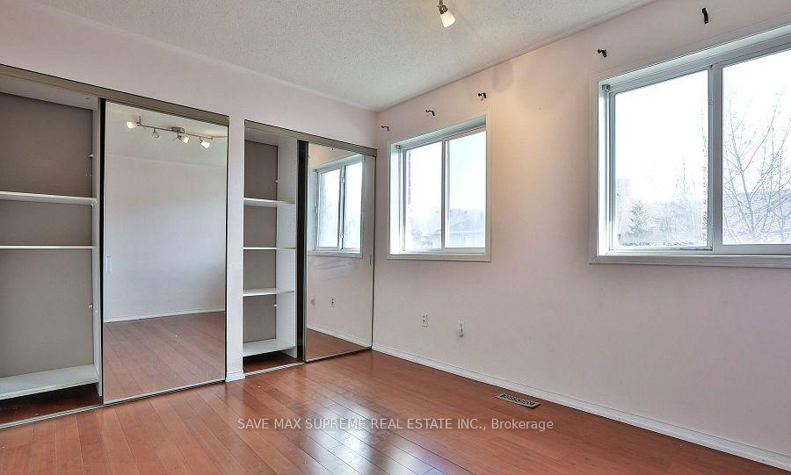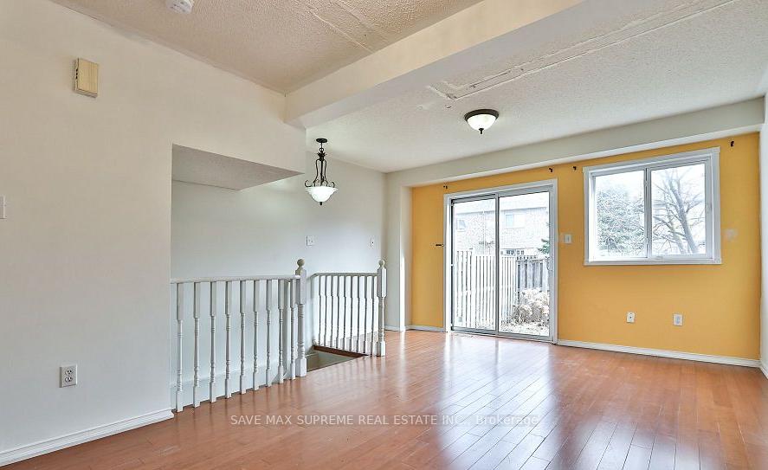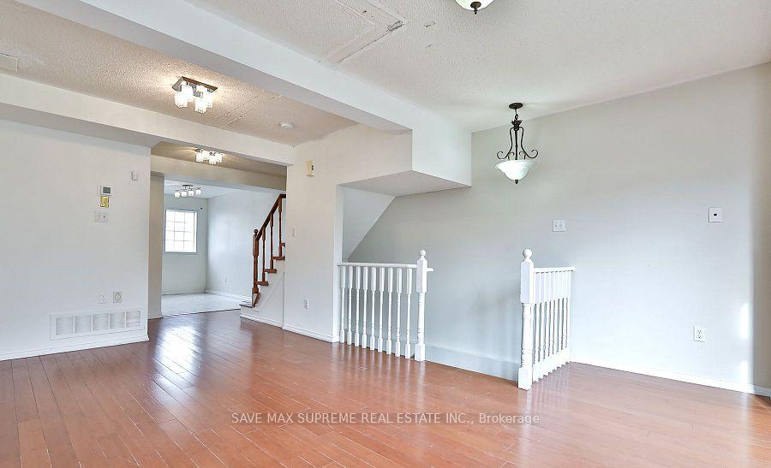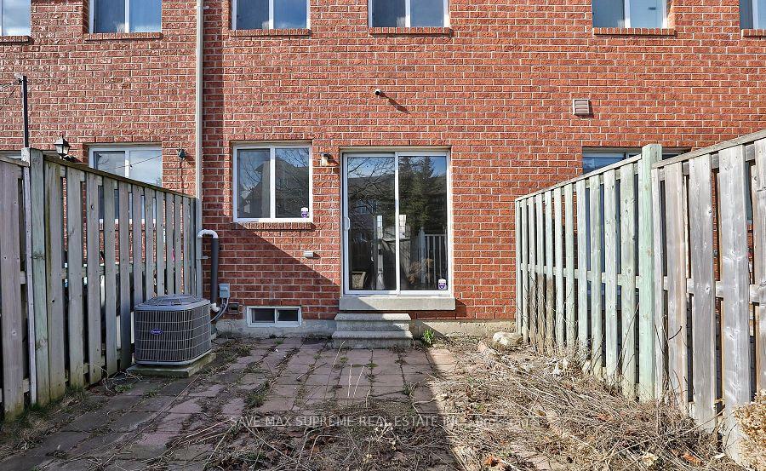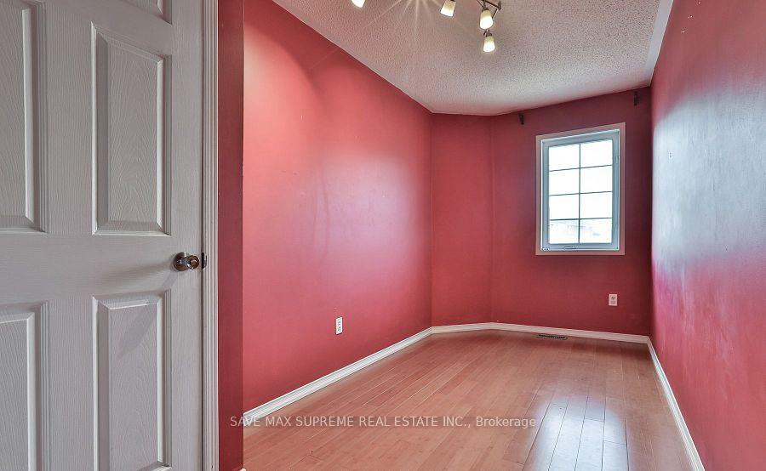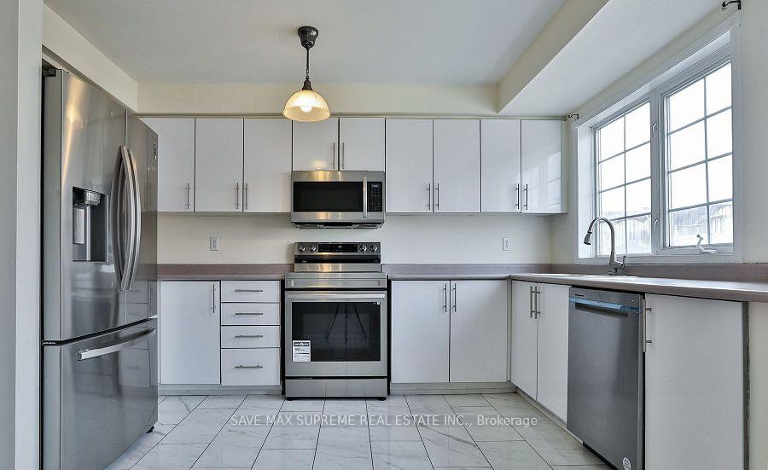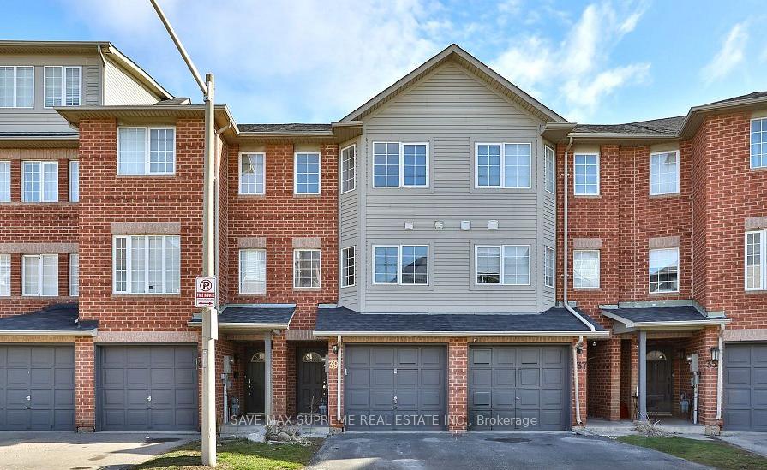$2,900
Available - For Rent
Listing ID: W11913515
39 Spadina Rd , Unit 39, Brampton, L6X 4X6, Ontario
| Welcome to 39 Spadina Road! This stunning three-bedroom townhouse boasts an updated kitchen with stainless steel appliances, oak staircases, and a large living and dining room with a walkout to the yard overlooking the park. The primary bedroom features a large closet with organizers and a semi-ensuite, while the two additional bedrooms offer laminate floors and plenty of natural light. Bring your finishing touches and make this home yours! Conveniently located close to shopping and highways. |
| Price | $2,900 |
| Address: | 39 Spadina Rd , Unit 39, Brampton, L6X 4X6, Ontario |
| Province/State: | Ontario |
| Condo Corporation No | PCP |
| Level | 0 |
| Unit No | 0 |
| Directions/Cross Streets: | Bovaird and Royal Orchard |
| Rooms: | 6 |
| Rooms +: | 1 |
| Bedrooms: | 3 |
| Bedrooms +: | |
| Kitchens: | 1 |
| Family Room: | N |
| Basement: | Part Fin |
| Furnished: | N |
| Property Type: | Condo Townhouse |
| Style: | 2-Storey |
| Exterior: | Brick |
| Garage Type: | Built-In |
| Garage(/Parking)Space: | 1.00 |
| Drive Parking Spaces: | 1 |
| Park #1 | |
| Parking Type: | None |
| Exposure: | E |
| Balcony: | Terr |
| Locker: | None |
| Pet Permited: | Restrict |
| Approximatly Square Footage: | 1200-1399 |
| Property Features: | Public Trans |
| Fireplace/Stove: | N |
| Heat Source: | Gas |
| Heat Type: | Forced Air |
| Central Air Conditioning: | Central Air |
| Central Vac: | Y |
| Laundry Level: | Lower |
| Ensuite Laundry: | Y |
| Elevator Lift: | N |
| Although the information displayed is believed to be accurate, no warranties or representations are made of any kind. |
| SAVE MAX SUPREME REAL ESTATE INC. |
|
|

Dir:
1-866-382-2968
Bus:
416-548-7854
Fax:
416-981-7184
| Book Showing | Email a Friend |
Jump To:
At a Glance:
| Type: | Condo - Condo Townhouse |
| Area: | Peel |
| Municipality: | Brampton |
| Neighbourhood: | Brampton West |
| Style: | 2-Storey |
| Beds: | 3 |
| Baths: | 3 |
| Garage: | 1 |
| Fireplace: | N |
Locatin Map:
- Color Examples
- Green
- Black and Gold
- Dark Navy Blue And Gold
- Cyan
- Black
- Purple
- Gray
- Blue and Black
- Orange and Black
- Red
- Magenta
- Gold
- Device Examples

