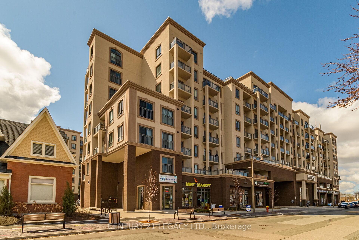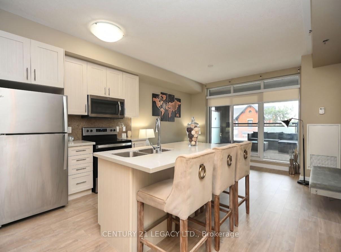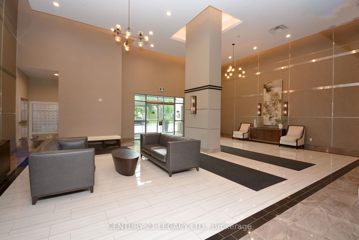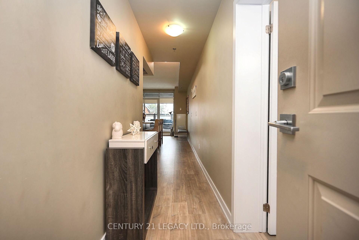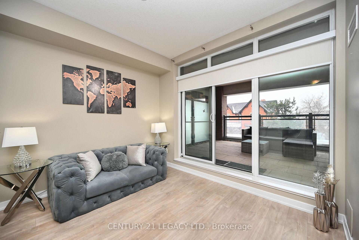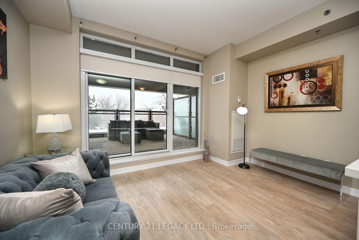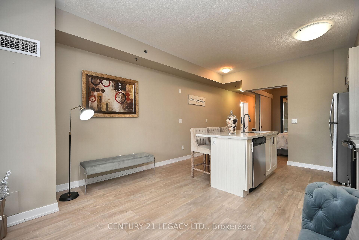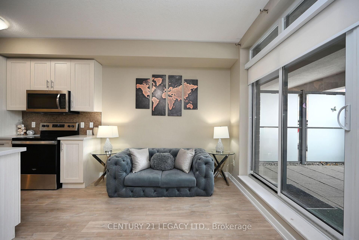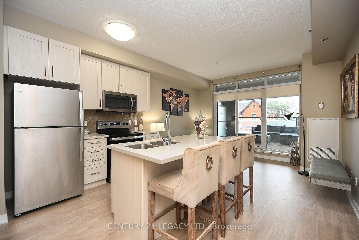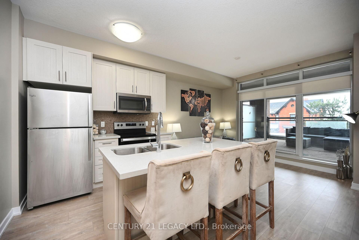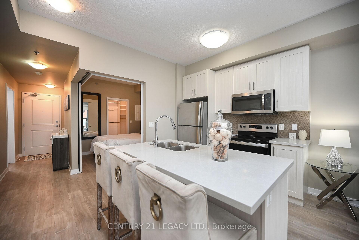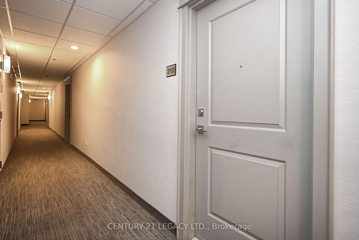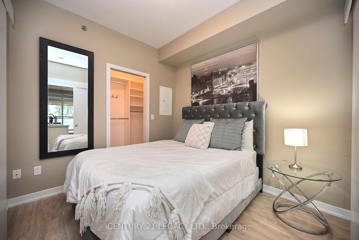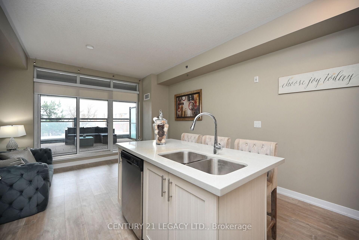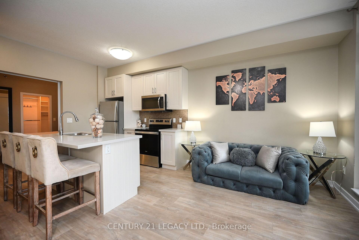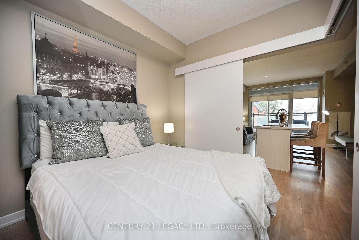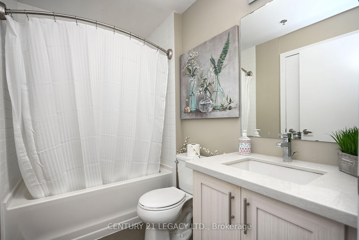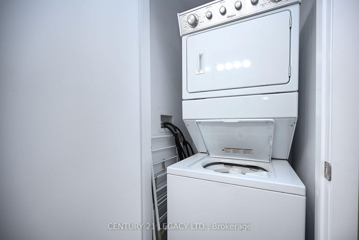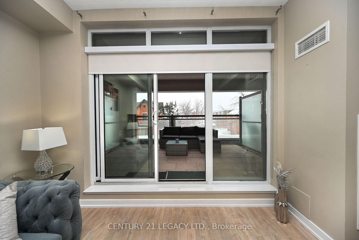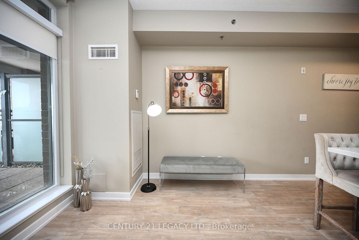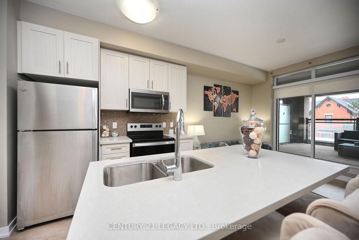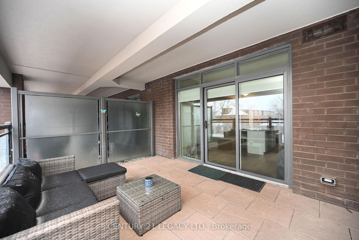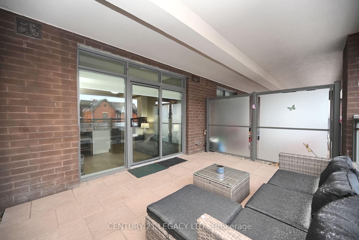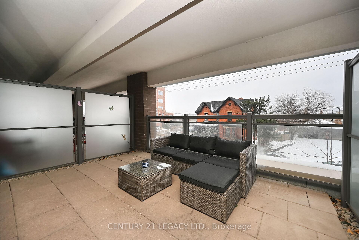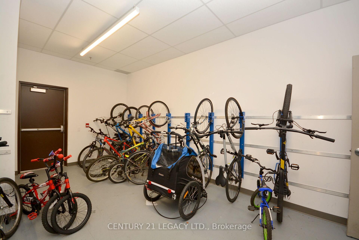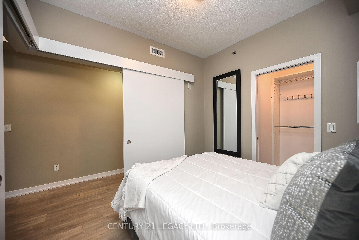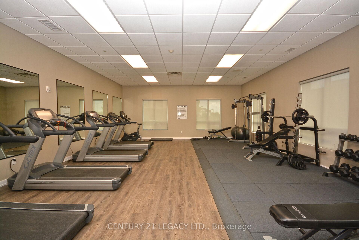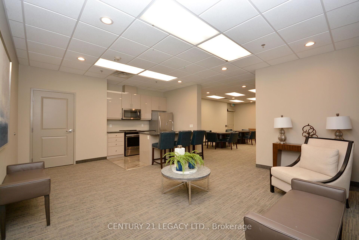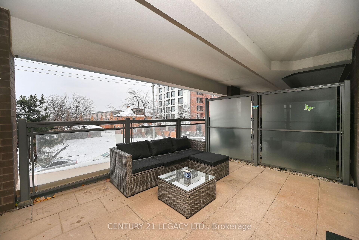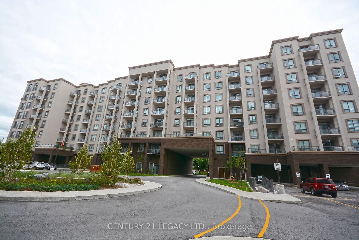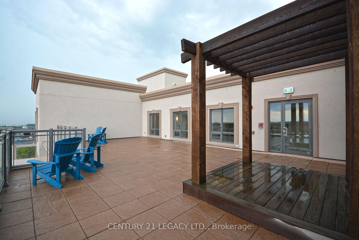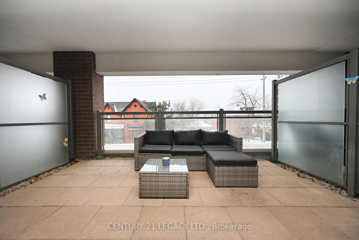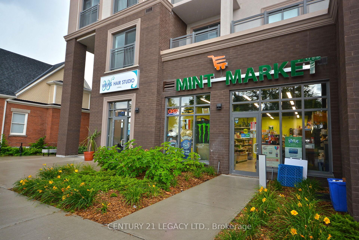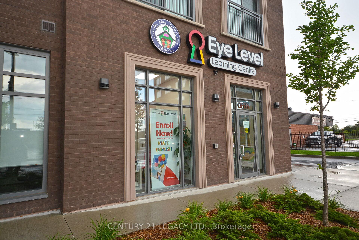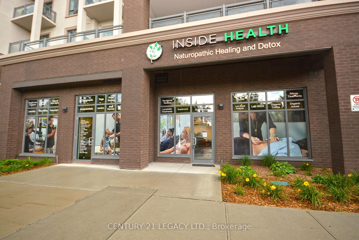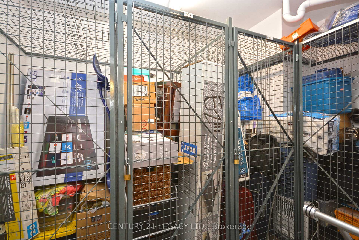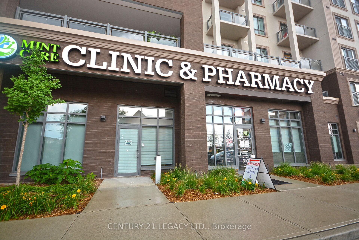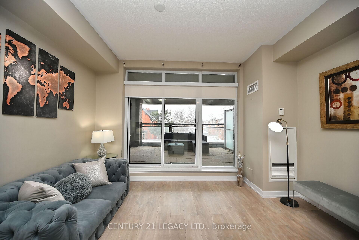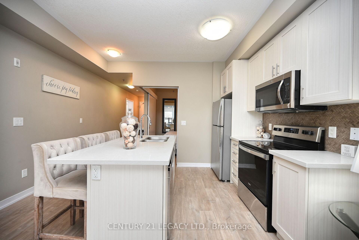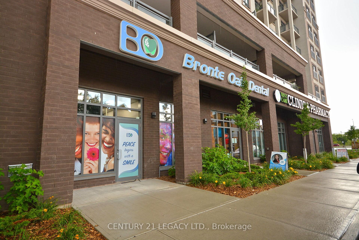$2,200
Available - For Rent
Listing ID: W11914673
2486 Old Bronte Rd , Unit 212, Oakville, L6M 4J2, Ontario
| Check Out This Bright and Chic 1-Bedroom Condo Located at "The Mint" in One Of the Most Desirable Pockets in Oakville. Enjoy Your Morning Coffee or Tea On Your Beautiful & Spacious Rare Additional Over 200 Square Foot Covered Terrace For Enjoyment In Any Weather! Within Minutes To 403, QEW & 407 and Amenities Including Shopping, Restaurants, Grocery Stores, and Much More All Located Nearby! Unit Has Medical Offices Right Inside The Building On The Ground Level As Well As Across The Street and is Also Close To The Oakville Hospital. An Open Concept Layout Boasting 9' Ceilings, Modern Kitchen W/ Island & Breakfast Bar, S/S Appliances And Ceramic Backsplash, Ensuite Laundry And Laminate Floors Throughout, New Spectacular Roller Shade Blinds! This Unit Also Includes a Locker For Additional Storage And a Designated Underground Parking Space. The Sought-after Building Provides Access to Top-notch Amenities Including a Fitness Centre, Rooftop Terrace, And Party Room. Ideal For Young Single Professionals Or Couples, the Condo Offers The Perfect Blend of Comfort and Luxury In One Of Oakville's Finest Neighborhoods! |
| Extras: 9' Ceilings, Modern Kitchen W/ Island & Breakfast Bar, S/S Appliances And Ceramic Backsplash, Ensuite Laundry And Laminate Floors Throughout, New Spectacular Roller Shade Blinds! |
| Price | $2,200 |
| Address: | 2486 Old Bronte Rd , Unit 212, Oakville, L6M 4J2, Ontario |
| Province/State: | Ontario |
| Condo Corporation No | HSCC |
| Level | 02 |
| Unit No | 12 |
| Locker No | 17 |
| Directions/Cross Streets: | Dundas/Old Bronte |
| Rooms: | 4 |
| Bedrooms: | 1 |
| Bedrooms +: | |
| Kitchens: | 1 |
| Family Room: | N |
| Basement: | Apartment |
| Furnished: | N |
| Approximatly Age: | 6-10 |
| Property Type: | Condo Apt |
| Style: | Apartment |
| Exterior: | Brick |
| Garage Type: | Underground |
| Garage(/Parking)Space: | 1.00 |
| Drive Parking Spaces: | 1 |
| Park #1 | |
| Parking Spot: | 14 |
| Parking Type: | Exclusive |
| Legal Description: | Level B |
| Exposure: | E |
| Balcony: | Terr |
| Locker: | Exclusive |
| Pet Permited: | Restrict |
| Retirement Home: | N |
| Approximatly Age: | 6-10 |
| Approximatly Square Footage: | 600-699 |
| Building Amenities: | Bike Storage, Gym, Party/Meeting Room, Visitor Parking |
| Property Features: | Grnbelt/Cons, Hospital, Park, Public Transit, Rec Centre, School |
| Water Included: | Y |
| Common Elements Included: | Y |
| Heat Included: | Y |
| Building Insurance Included: | Y |
| Fireplace/Stove: | N |
| Heat Source: | Gas |
| Heat Type: | Forced Air |
| Central Air Conditioning: | Central Air |
| Central Vac: | N |
| Laundry Level: | Main |
| Ensuite Laundry: | Y |
| Although the information displayed is believed to be accurate, no warranties or representations are made of any kind. |
| CENTURY 21 LEGACY LTD. |
|
|

Dir:
1-866-382-2968
Bus:
416-548-7854
Fax:
416-981-7184
| Virtual Tour | Book Showing | Email a Friend |
Jump To:
At a Glance:
| Type: | Condo - Condo Apt |
| Area: | Halton |
| Municipality: | Oakville |
| Neighbourhood: | Palermo West |
| Style: | Apartment |
| Approximate Age: | 6-10 |
| Beds: | 1 |
| Baths: | 1 |
| Garage: | 1 |
| Fireplace: | N |
Locatin Map:
- Color Examples
- Green
- Black and Gold
- Dark Navy Blue And Gold
- Cyan
- Black
- Purple
- Gray
- Blue and Black
- Orange and Black
- Red
- Magenta
- Gold
- Device Examples

