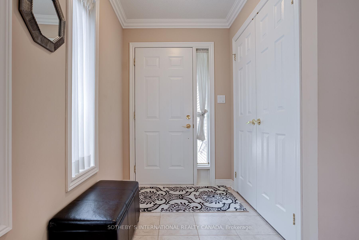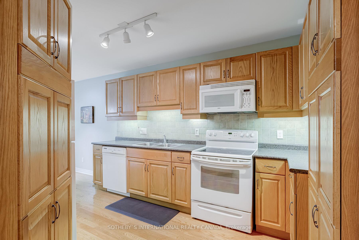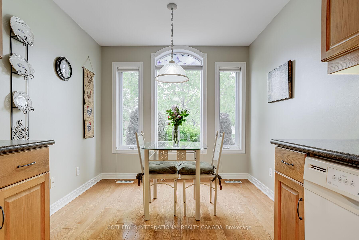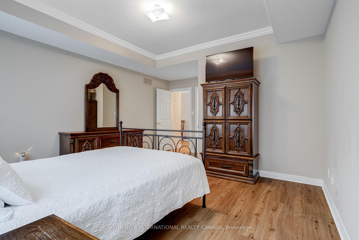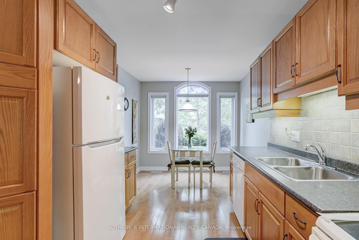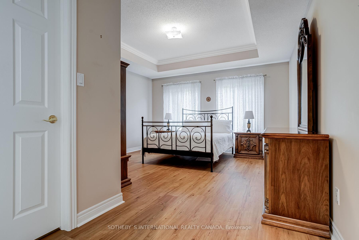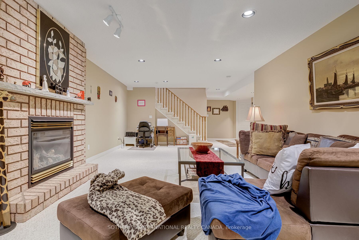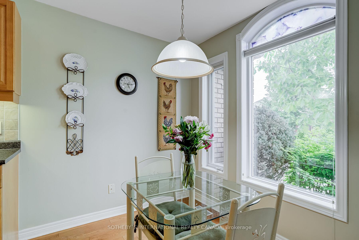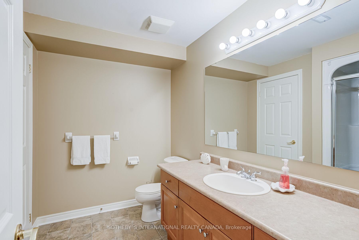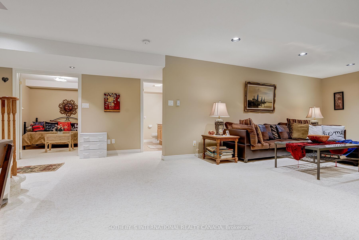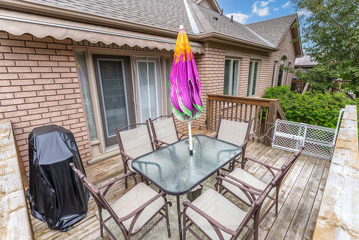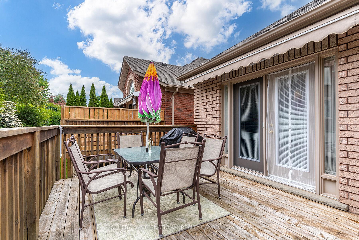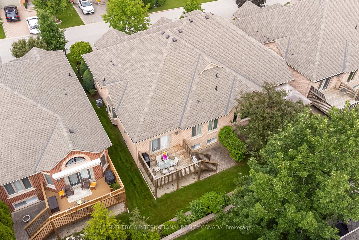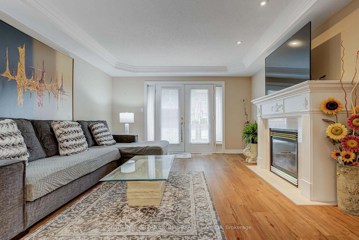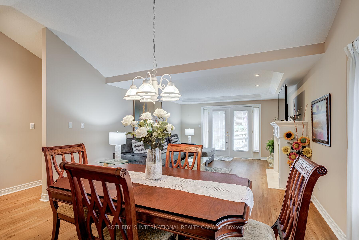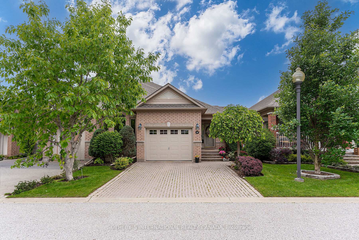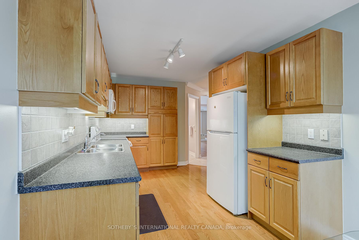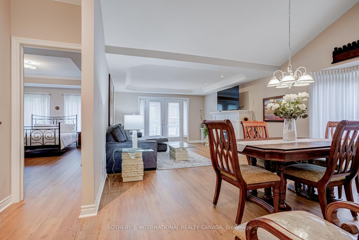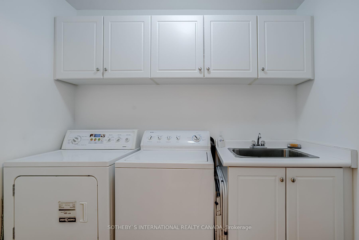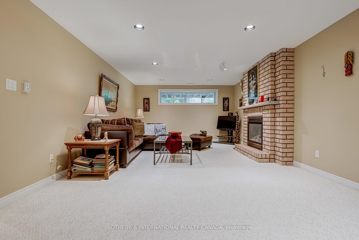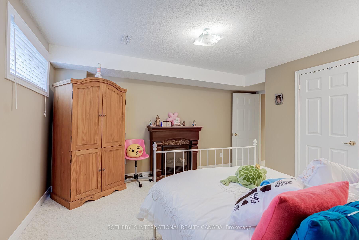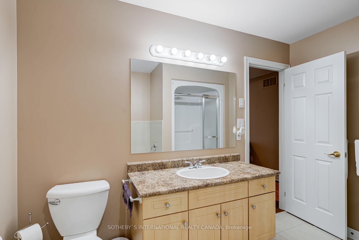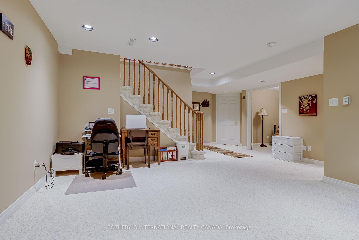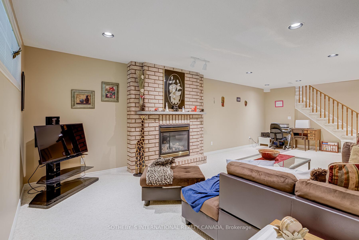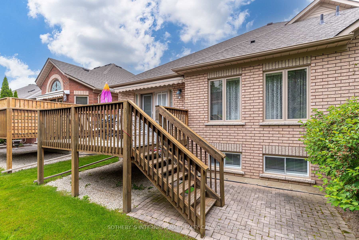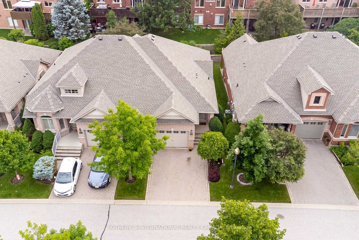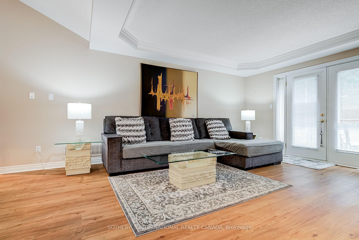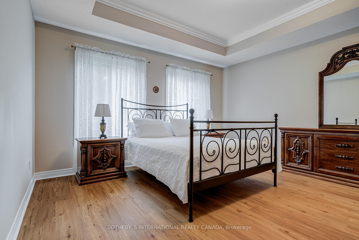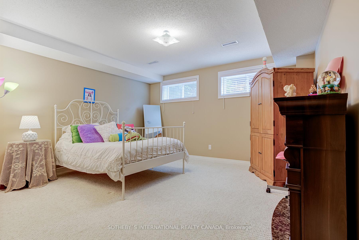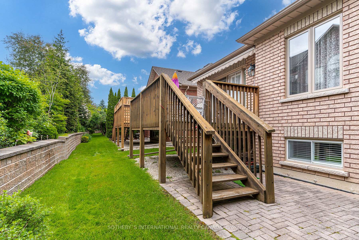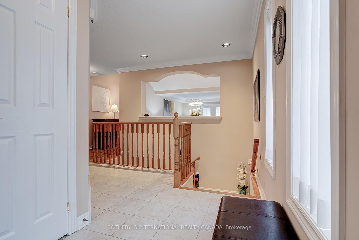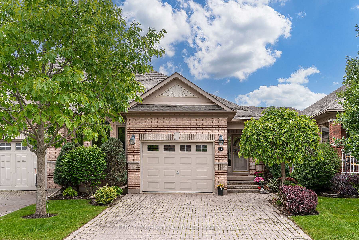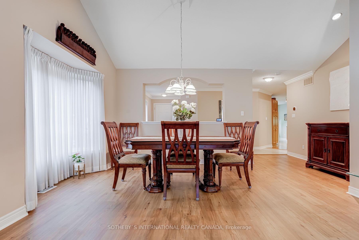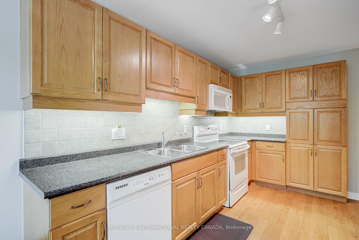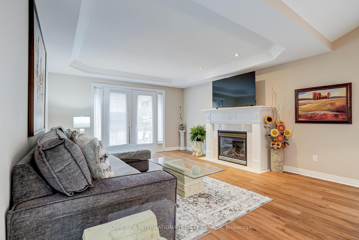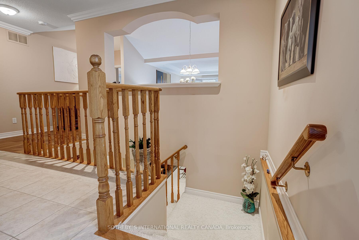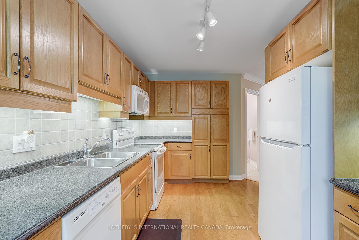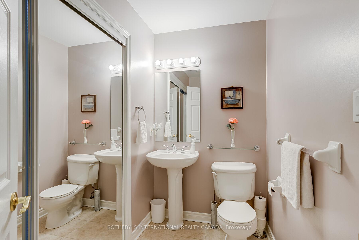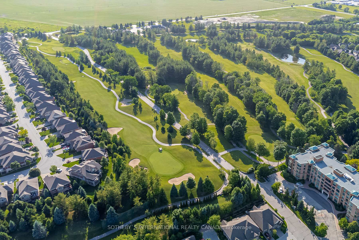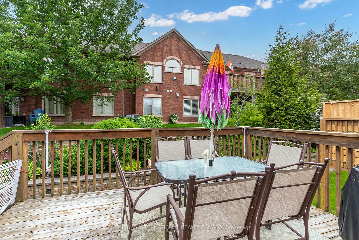$759,000
Available - For Sale
Listing ID: N11915642
14 Artisan Lane , New Tecumseth, L9R 2G1, Ontario
| Welcome to Briar Hill, Nestled in the picturesque Nottawasaga Valley, this semi-detached bungalow offers a unique blend of luxury and comfort. Perfectly designed for an adult lifestyle, this home is a golfer's paradise and provides an unparalleled resort-style living experience.All your daily needs are met on the main floor, featuring a primary bedroom with a private ensuite, a spacious living room with coffered ceilings and a gas fireplace with accent lighting, a powder room, laundry facilities, and a walkout to lush green space. The Cezanne model also includes a lower level with a generous-sized living room featuring a gas fireplace and rough-in for a wet bar, a large second bedroom with a double closet, an at-home office with French doors, two spotless storage/utility rooms, and a third bathroom with a linen closet. Additionally, a cold room provides extra storage. Discover the charm and luxury of Briar Hill and enjoy a lifestyle designed for comfort and elegance. |
| Price | $759,000 |
| Taxes: | $3945.00 |
| Maintenance Fee: | 585.00 |
| Address: | 14 Artisan Lane , New Tecumseth, L9R 2G1, Ontario |
| Province/State: | Ontario |
| Condo Corporation No | SSC |
| Level | 1 |
| Unit No | 31 |
| Directions/Cross Streets: | Bella Vista Trail/ Atrisan Ln |
| Rooms: | 5 |
| Rooms +: | 3 |
| Bedrooms: | 1 |
| Bedrooms +: | 1 |
| Kitchens: | 1 |
| Family Room: | N |
| Basement: | Finished |
| Approximatly Age: | 16-30 |
| Property Type: | Semi-Det Condo |
| Style: | Bungalow |
| Exterior: | Brick |
| Garage Type: | Built-In |
| Garage(/Parking)Space: | 1.00 |
| Drive Parking Spaces: | 2 |
| Park #1 | |
| Parking Type: | Owned |
| Exposure: | W |
| Balcony: | Open |
| Locker: | None |
| Pet Permited: | Restrict |
| Retirement Home: | Y |
| Approximatly Age: | 16-30 |
| Approximatly Square Footage: | 1200-1399 |
| Building Amenities: | Bbqs Allowed, Games Room, Media Room, Party/Meeting Room, Recreation Room, Visitor Parking |
| Property Features: | Golf, Hospital, Lake/Pond, Library, Place Of Worship, Rec Centre |
| Maintenance: | 585.00 |
| Water Included: | Y |
| Common Elements Included: | Y |
| Parking Included: | Y |
| Building Insurance Included: | Y |
| Fireplace/Stove: | Y |
| Heat Source: | Gas |
| Heat Type: | Forced Air |
| Central Air Conditioning: | Central Air |
| Central Vac: | N |
| Laundry Level: | Main |
| Ensuite Laundry: | Y |
$
%
Years
This calculator is for demonstration purposes only. Always consult a professional
financial advisor before making personal financial decisions.
| Although the information displayed is believed to be accurate, no warranties or representations are made of any kind. |
| SOTHEBY`S INTERNATIONAL REALTY CANADA |
|
|

Dir:
1-866-382-2968
Bus:
416-548-7854
Fax:
416-981-7184
| Virtual Tour | Book Showing | Email a Friend |
Jump To:
At a Glance:
| Type: | Condo - Semi-Det Condo |
| Area: | Simcoe |
| Municipality: | New Tecumseth |
| Neighbourhood: | Alliston |
| Style: | Bungalow |
| Approximate Age: | 16-30 |
| Tax: | $3,945 |
| Maintenance Fee: | $585 |
| Beds: | 1+1 |
| Baths: | 3 |
| Garage: | 1 |
| Fireplace: | Y |
Locatin Map:
Payment Calculator:
- Color Examples
- Green
- Black and Gold
- Dark Navy Blue And Gold
- Cyan
- Black
- Purple
- Gray
- Blue and Black
- Orange and Black
- Red
- Magenta
- Gold
- Device Examples

