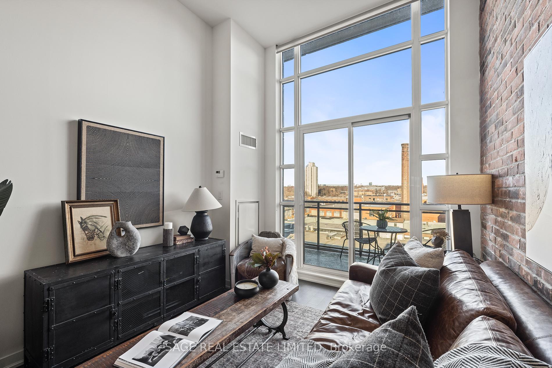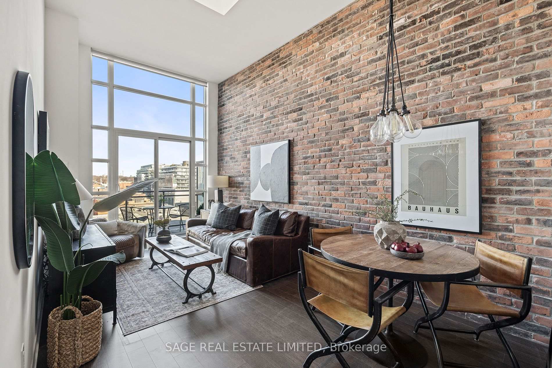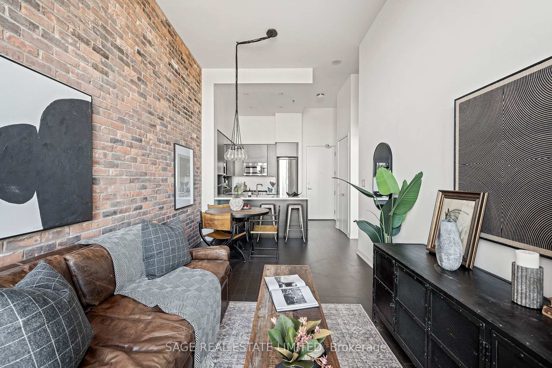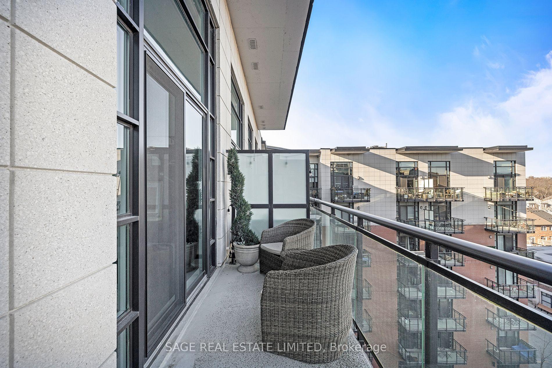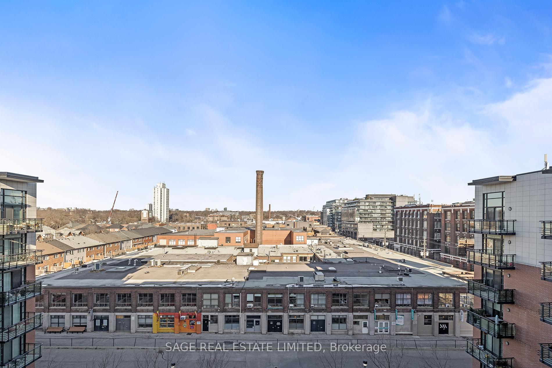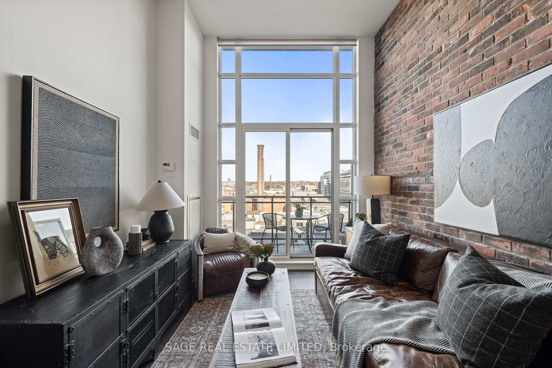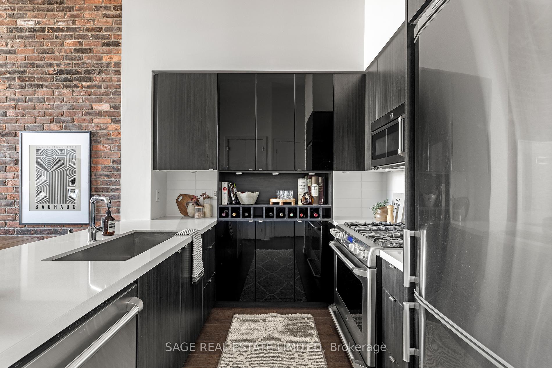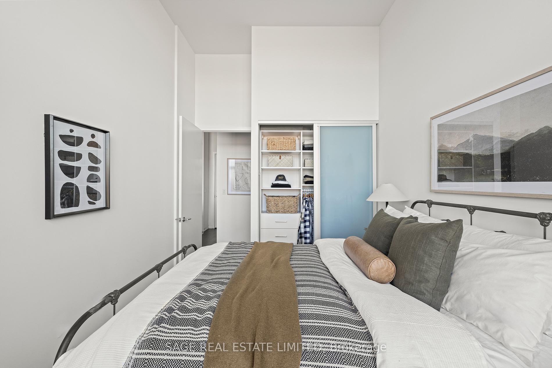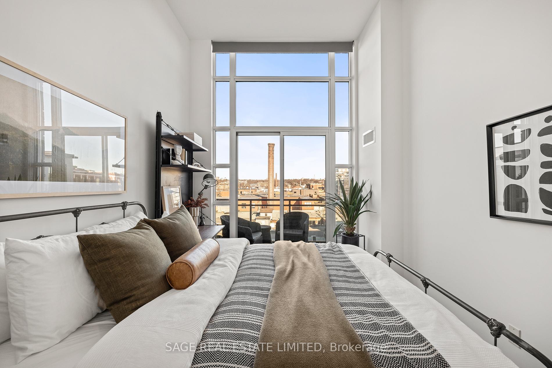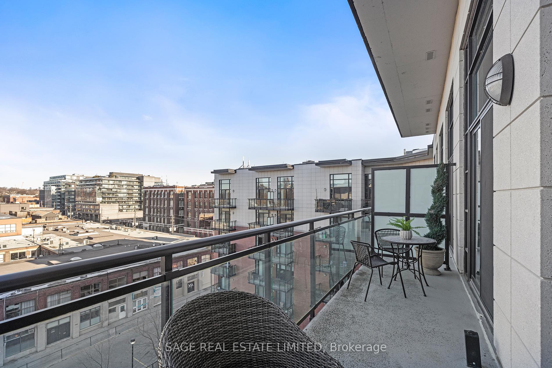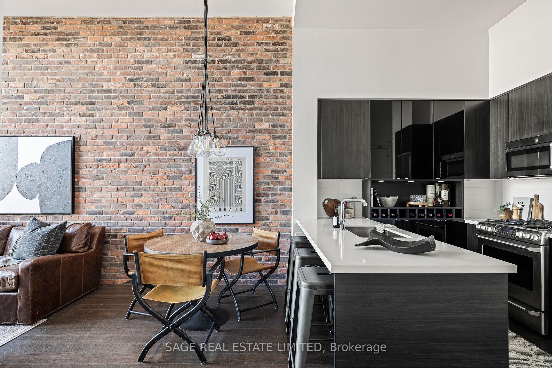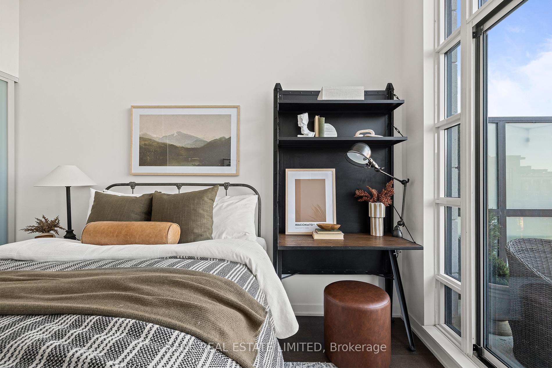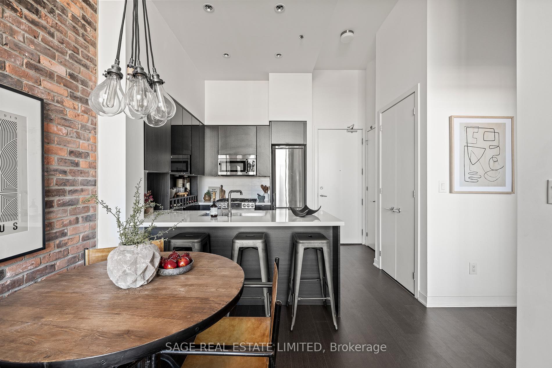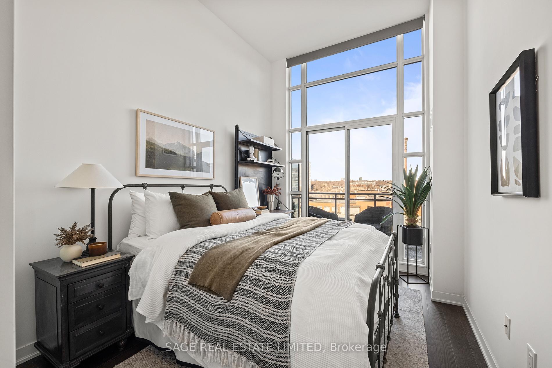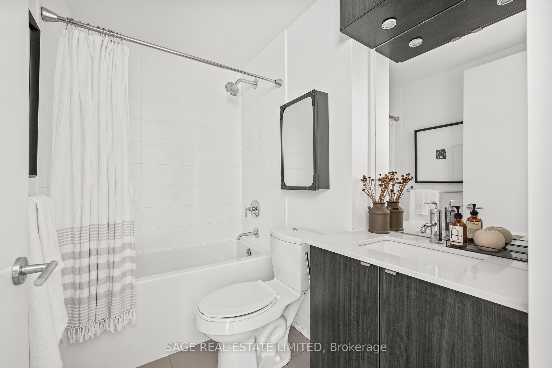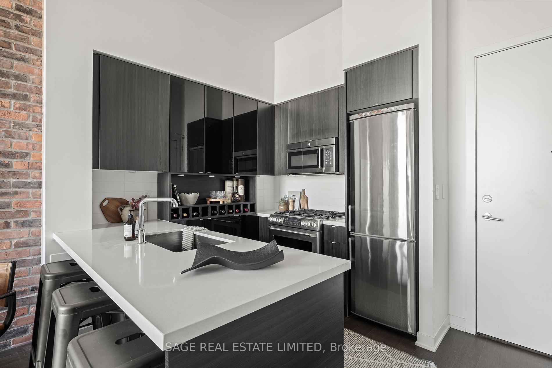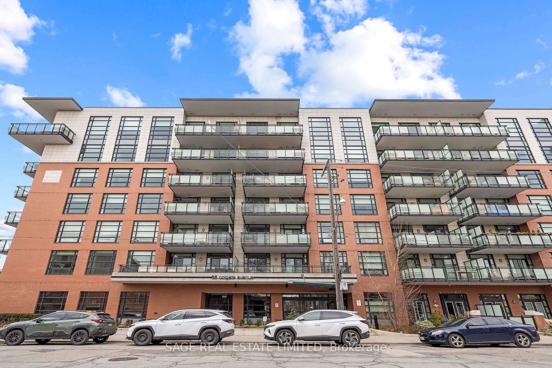$729,000
Available - For Sale
Listing ID: E11914785
88 Colgate Ave , Unit PH04, Toronto, M4M 0A6, Ontario
| I'm Ron Burgundy? Never before offered for sale on MLS, this penthouse at 88 Colgate isn't just kind of a big deal - it is a big deal. 12-foot ceilings, a reclaimed brick feature wall, and a skylight create a space as effortlessly confident as a perfectly tailored suit.The expansive north-facing views over Leslieville and Riverdale make the skyline feel like an extension of your home. The full-width balcony, accessible from both the living room and bedroom, is the perfect stage to take it all in. And lets talk about the kitchen because a place this good deserves a culinary setup to match. A full-sized kitchen with a gas range, extra-wide sink, and plenty of storage means you can cook like a pro (or at least look like one while pouring a Scotch and pretending).If theres a Baxter in your life who just ate a wheel of cheese, John Chang and Jimmie Simpson Park are steps away. Prefer a Veronica Corningstone-worthy cafe or wine bar? Mercury Espresso, The Comrade, and Wynona are all within a 10-minute walk. One parking spot, underground bike storage, and a locker included.Stay classy, Leslieville. |
| Extras: Open house Thursday January 9 5pm-9pm & Saturday 11th & Sunday 12th 1-5pm! |
| Price | $729,000 |
| Taxes: | $2946.99 |
| Maintenance Fee: | 538.07 |
| Address: | 88 Colgate Ave , Unit PH04, Toronto, M4M 0A6, Ontario |
| Province/State: | Ontario |
| Condo Corporation No | TSCC |
| Level | 7 |
| Unit No | 04 |
| Directions/Cross Streets: | Queen & Carlaw |
| Rooms: | 4 |
| Bedrooms: | 1 |
| Bedrooms +: | |
| Kitchens: | 1 |
| Family Room: | N |
| Basement: | None |
| Property Type: | Condo Apt |
| Style: | Loft |
| Exterior: | Brick |
| Garage Type: | Underground |
| Garage(/Parking)Space: | 1.00 |
| Drive Parking Spaces: | 1 |
| Park #1 | |
| Parking Spot: | 77 |
| Parking Type: | Owned |
| Legal Description: | P1 |
| Exposure: | N |
| Balcony: | Terr |
| Locker: | Owned |
| Pet Permited: | Restrict |
| Approximatly Square Footage: | 500-599 |
| Building Amenities: | Bike Storage, Concierge, Exercise Room, Guest Suites, Party/Meeting Room, Visitor Parking |
| Property Features: | Library, Park, Public Transit, Rec Centre |
| Maintenance: | 538.07 |
| Water Included: | Y |
| Common Elements Included: | Y |
| Heat Included: | Y |
| Parking Included: | Y |
| Building Insurance Included: | Y |
| Fireplace/Stove: | N |
| Heat Source: | Gas |
| Heat Type: | Heat Pump |
| Central Air Conditioning: | Central Air |
| Central Vac: | N |
| Ensuite Laundry: | Y |
$
%
Years
This calculator is for demonstration purposes only. Always consult a professional
financial advisor before making personal financial decisions.
| Although the information displayed is believed to be accurate, no warranties or representations are made of any kind. |
| SAGE REAL ESTATE LIMITED |
|
|

Dir:
1-866-382-2968
Bus:
416-548-7854
Fax:
416-981-7184
| Book Showing | Email a Friend |
Jump To:
At a Glance:
| Type: | Condo - Condo Apt |
| Area: | Toronto |
| Municipality: | Toronto |
| Neighbourhood: | South Riverdale |
| Style: | Loft |
| Tax: | $2,946.99 |
| Maintenance Fee: | $538.07 |
| Beds: | 1 |
| Baths: | 1 |
| Garage: | 1 |
| Fireplace: | N |
Locatin Map:
Payment Calculator:
- Color Examples
- Green
- Black and Gold
- Dark Navy Blue And Gold
- Cyan
- Black
- Purple
- Gray
- Blue and Black
- Orange and Black
- Red
- Magenta
- Gold
- Device Examples

