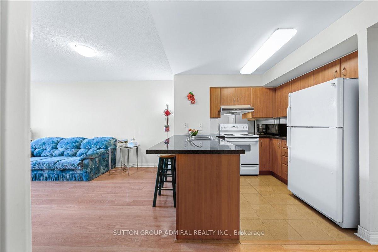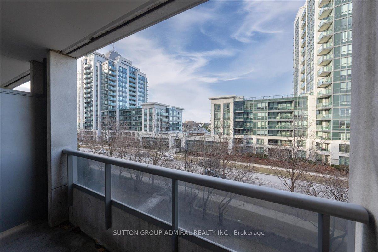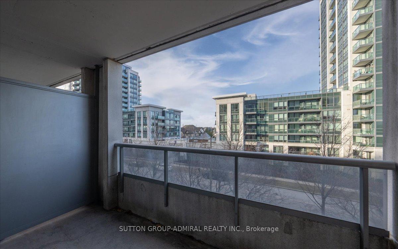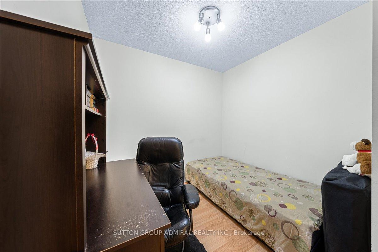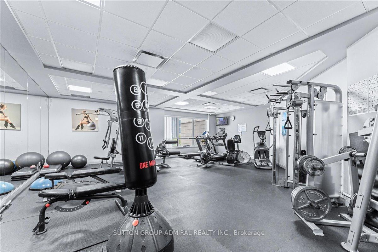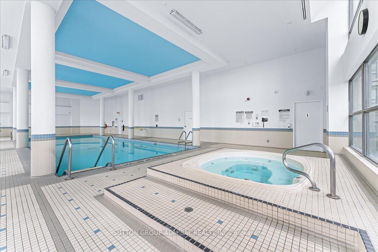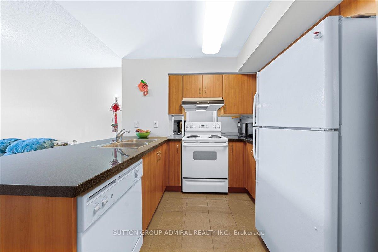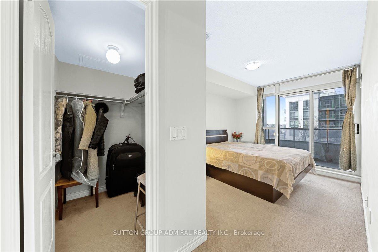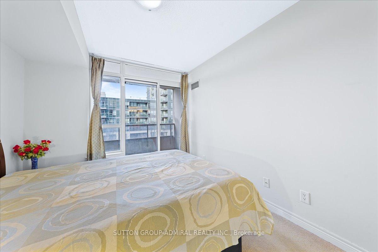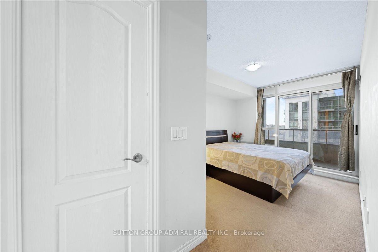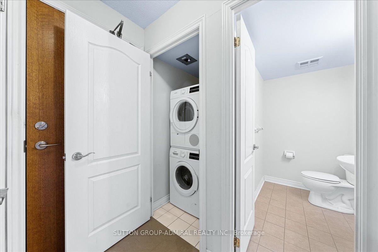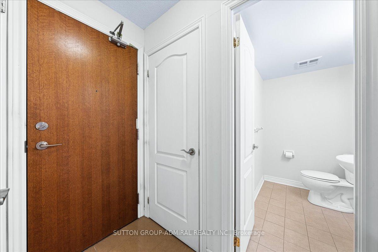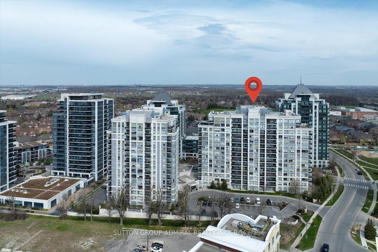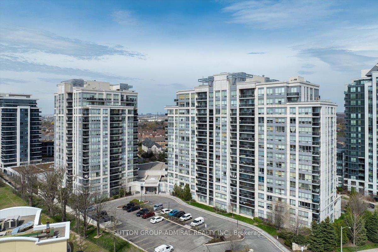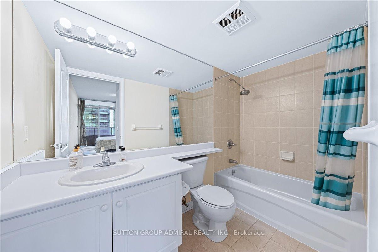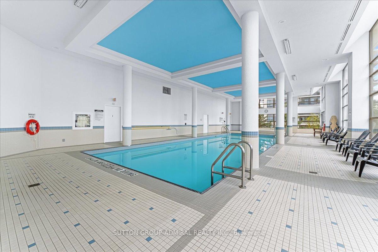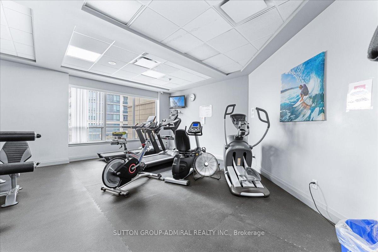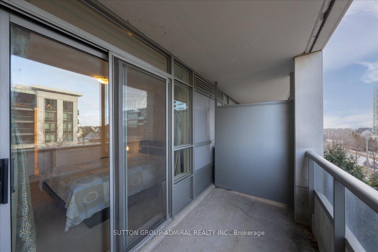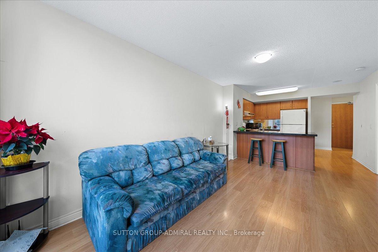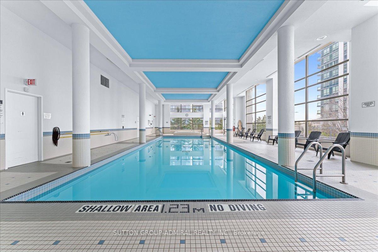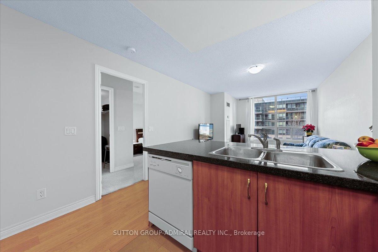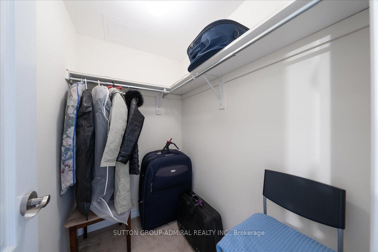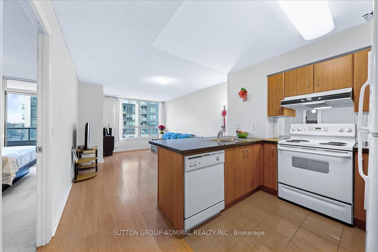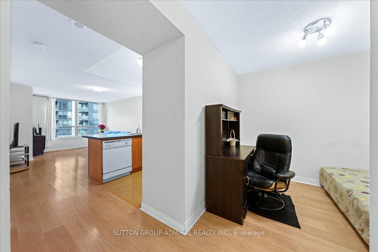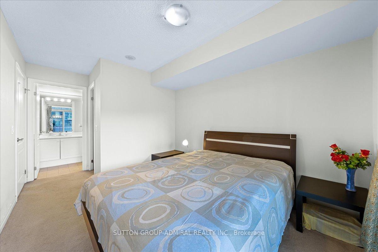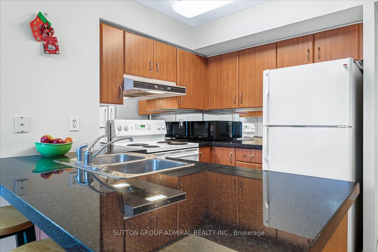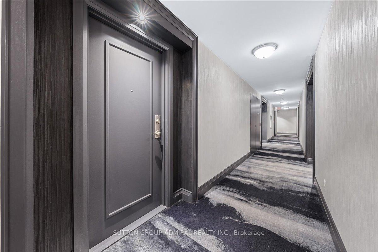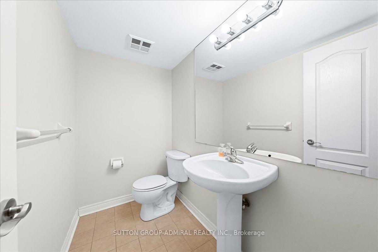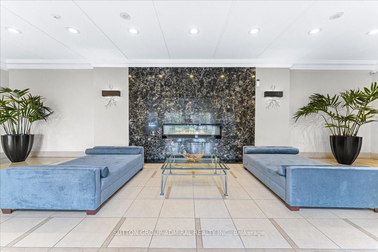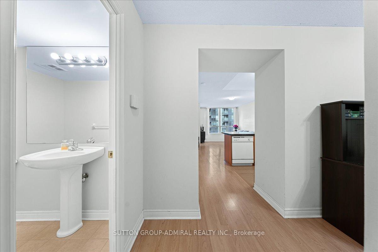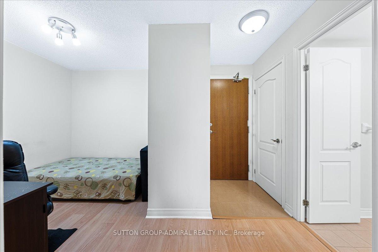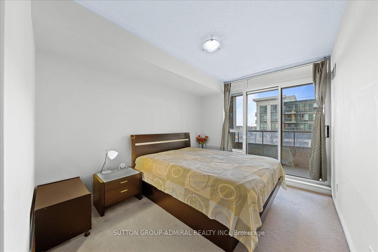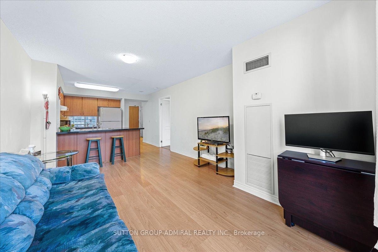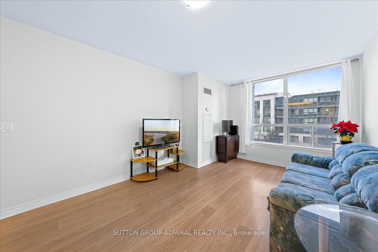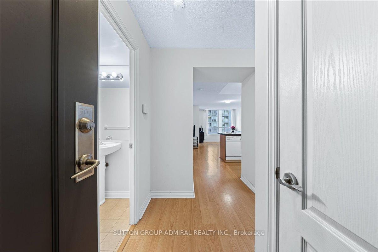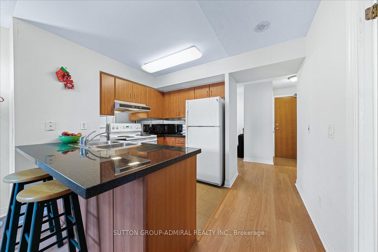$535,000
Available - For Sale
Listing ID: N11914934
50 Disera Dr , Unit 307, Vaughan, L4J 9E9, Ontario
| Welcome to this beautifully bright and spacious 1-bedroom plus den condo, offering 2 modern bathrooms and approximately 700 sq. ft. of stylish living space. Located in the heart of Thornhill City Centre, this unit features contemporary finishes and thoughtful upgrades throughout. The open-concept layout is enhanced by floor-to-ceiling windows, flooding the space with natural light and offering lovely park views from the private balcony. The large den is perfect for a home office, extra storage, or a second sleeping area, while the master bedroom offers a spacious ensuite with a full bathroom and a walk-in closet. The kitchen boasts granite countertops, and high-quality laminate flooring runs throughout the living areas. For added convenience, there's an ensuite laundry, and the unit includes 1 underground parking space and 1 private locker. Residents will also enjoy an array of fantastic amenities, including an indoor swimming pool, jacuzzi, gym, sauna, party room, media room, guest suites, 24-hour concierge, and visitor parking. This prime location offers unparalleled convenience, with everything you need just a short walk away. Enjoy easy access to Walmart, Promenade Mall, No Frills, Winners, local libraries, schools, restaurants, and public transit options. Perfect for first-time buyers, down-sizers, or anyone looking for a vibrant and connected community to call home. Don't miss your chance to own this gem in one of Thornhill's most desirable neighbourhoods! |
| Extras: All Existing Appliances, Window Covering and Electric Light Fixtures. Fridge, Stove, Dishwasher, Microwave, Hood-fan, Washer, Dryer. |
| Price | $535,000 |
| Taxes: | $2384.11 |
| Maintenance Fee: | 484.91 |
| Address: | 50 Disera Dr , Unit 307, Vaughan, L4J 9E9, Ontario |
| Province/State: | Ontario |
| Condo Corporation No | YRCC |
| Level | 3 |
| Unit No | 7 |
| Directions/Cross Streets: | Bathurst&Centre |
| Rooms: | 5 |
| Bedrooms: | 1 |
| Bedrooms +: | 1 |
| Kitchens: | 1 |
| Family Room: | N |
| Basement: | None |
| Property Type: | Condo Apt |
| Style: | Apartment |
| Exterior: | Brick |
| Garage Type: | Underground |
| Garage(/Parking)Space: | 1.00 |
| Drive Parking Spaces: | 0 |
| Park #1 | |
| Parking Spot: | 39 |
| Parking Type: | Exclusive |
| Legal Description: | P2 |
| Exposure: | N |
| Balcony: | Open |
| Locker: | None |
| Pet Permited: | Restrict |
| Retirement Home: | N |
| Approximatly Square Footage: | 600-699 |
| Building Amenities: | Exercise Room, Indoor Pool, Party/Meeting Room, Sauna, Visitor Parking |
| Maintenance: | 484.91 |
| CAC Included: | Y |
| Water Included: | Y |
| Common Elements Included: | Y |
| Heat Included: | Y |
| Parking Included: | Y |
| Building Insurance Included: | Y |
| Fireplace/Stove: | N |
| Heat Source: | Gas |
| Heat Type: | Forced Air |
| Central Air Conditioning: | Central Air |
| Central Vac: | N |
| Ensuite Laundry: | Y |
$
%
Years
This calculator is for demonstration purposes only. Always consult a professional
financial advisor before making personal financial decisions.
| Although the information displayed is believed to be accurate, no warranties or representations are made of any kind. |
| SUTTON GROUP-ADMIRAL REALTY INC. |
|
|

Dir:
1-866-382-2968
Bus:
416-548-7854
Fax:
416-981-7184
| Book Showing | Email a Friend |
Jump To:
At a Glance:
| Type: | Condo - Condo Apt |
| Area: | York |
| Municipality: | Vaughan |
| Neighbourhood: | Beverley Glen |
| Style: | Apartment |
| Tax: | $2,384.11 |
| Maintenance Fee: | $484.91 |
| Beds: | 1+1 |
| Baths: | 2 |
| Garage: | 1 |
| Fireplace: | N |
Locatin Map:
Payment Calculator:
- Color Examples
- Green
- Black and Gold
- Dark Navy Blue And Gold
- Cyan
- Black
- Purple
- Gray
- Blue and Black
- Orange and Black
- Red
- Magenta
- Gold
- Device Examples

