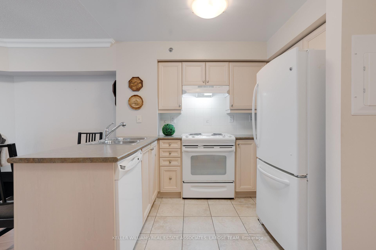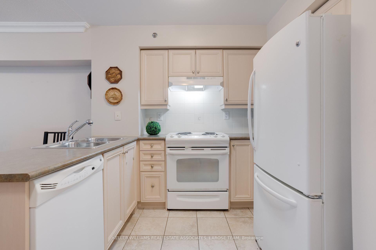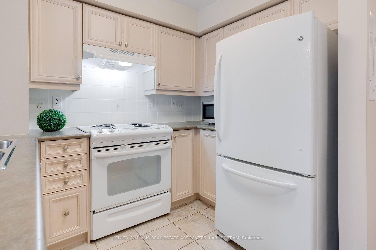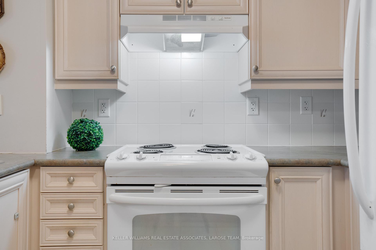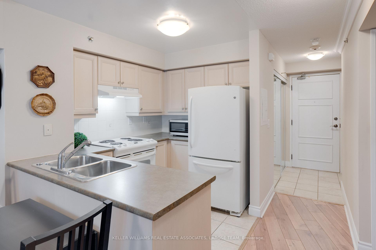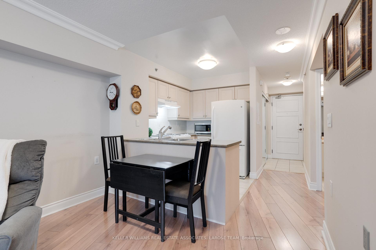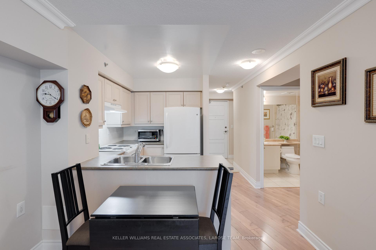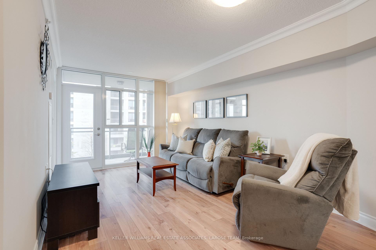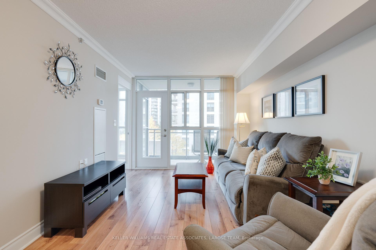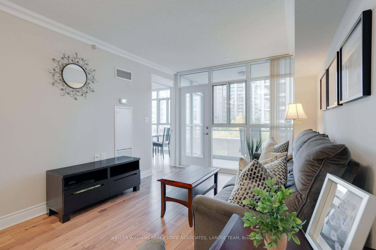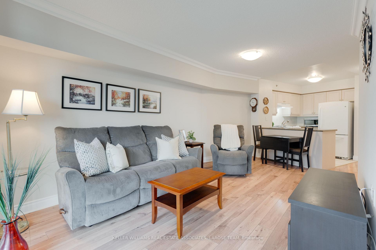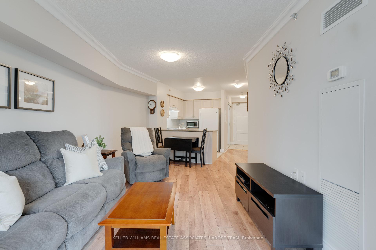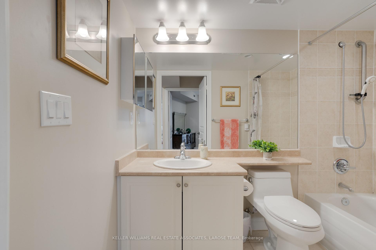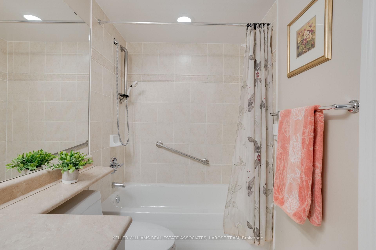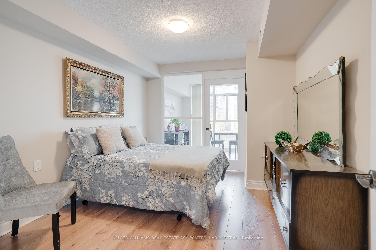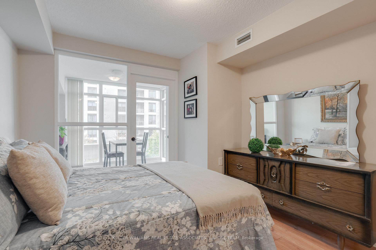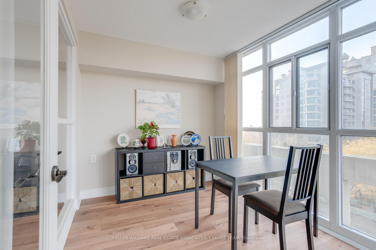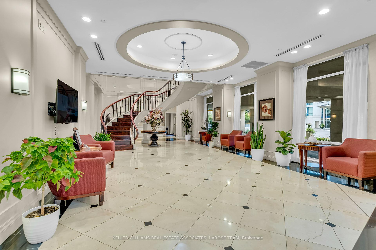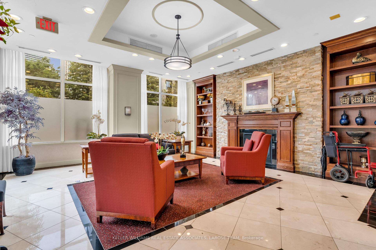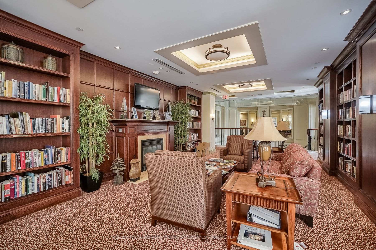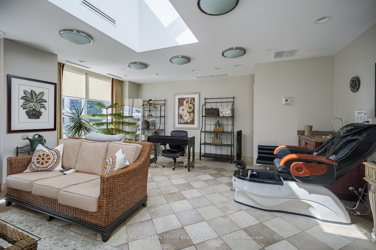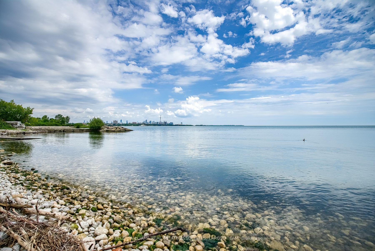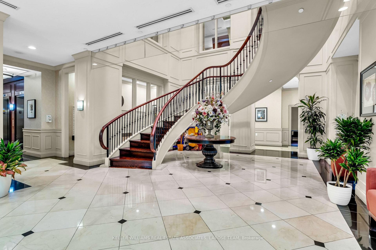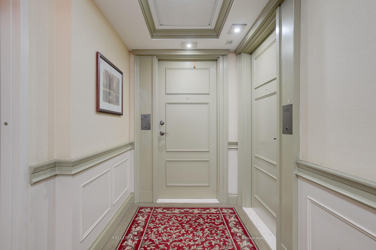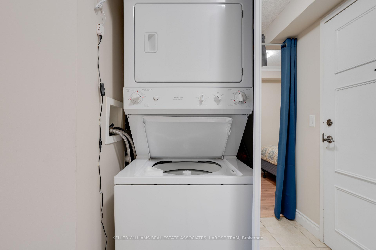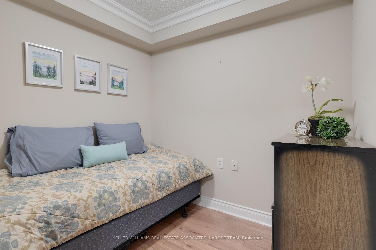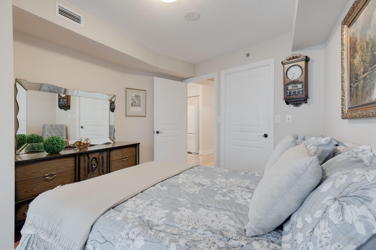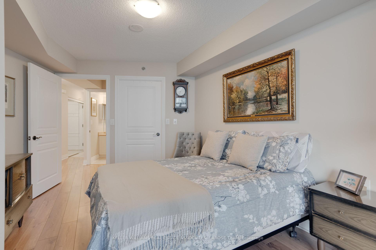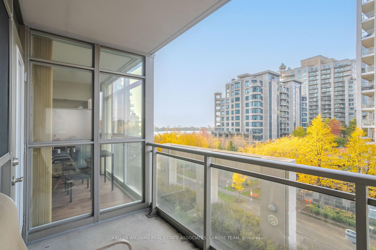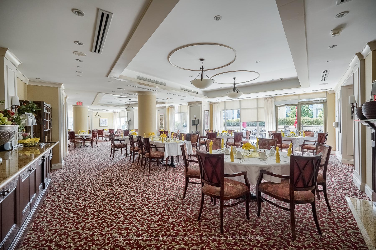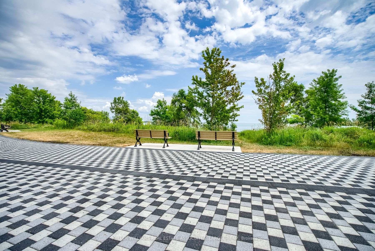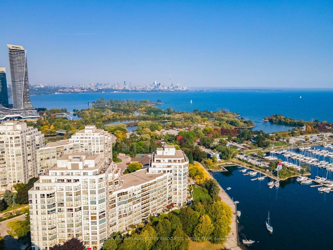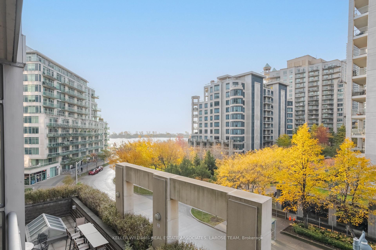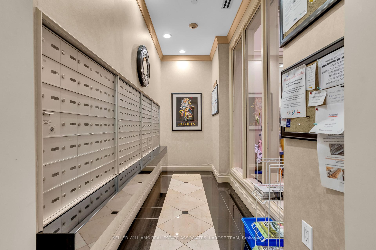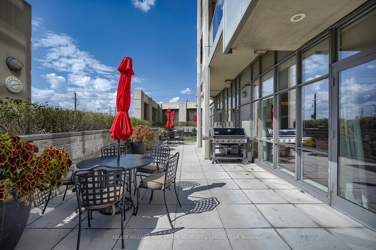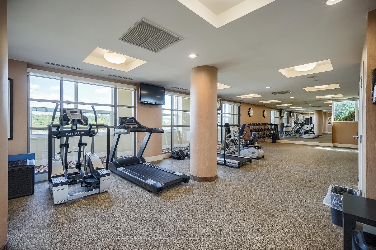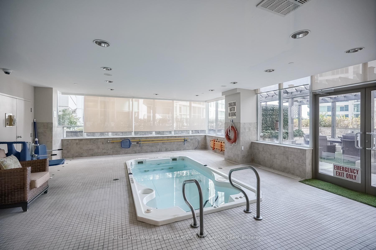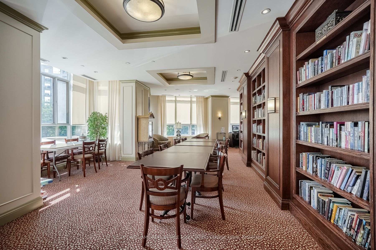$438,000
Available - For Sale
Listing ID: W9804303
3 Marine Parade Dr , Unit 405, Toronto, M8V 3Z5, Ontario
| Experience exceptional RETIREMENT LIVING in this well-kept 1-bedroom plus den condo with a bright west-facing exposure and partial lake views. This charming unit features a sunlit solarium, perfect for relaxation. Residents enjoy the convenience of resort-style amenities, including housekeeping services, emergency nurse access, daily activities, and fitness programs. Dine in the on-site restaurant with a monthly meal credit, and feel at ease with a 24-hour concierge for a secure environment. Situated just steps from Lake Ontario and close to grocery stores, restaurants, and cafes, this location provides easy access to all essentials. Additional services are available to support evolving needs- making this an ideal, worry-free setting for your retirement years! Live with the luxury of condo ownership within an exceptional retirement community, complete with an array of tailored services catering to seniors. Enjoy services like 4 hours of housekeeping, $277.50 dining credit/dining at the on-site restaurant, access to nurse 24 hours per day/round-the-clock, a convenient shuttle bus, fitness classes, emergency call system and much more! |
| Extras: Mandatory Club Fee: $1923.53 +Hst Per Month. See Attached for List of What is Included. Additional Amenities Incl: Movie Theatre, Hair Salon, Pub, Billiards Area, Outdoor Terrace. Note: $255.11+hst Extra Per Month for Second Occupant. |
| Price | $438,000 |
| Taxes: | $2524.97 |
| Maintenance Fee: | 753.82 |
| Address: | 3 Marine Parade Dr , Unit 405, Toronto, M8V 3Z5, Ontario |
| Province/State: | Ontario |
| Condo Corporation No | TSCC |
| Level | 02 |
| Unit No | 05 |
| Directions/Cross Streets: | Lakeshore & Palace Pier |
| Rooms: | 5 |
| Bedrooms: | 1 |
| Bedrooms +: | 1 |
| Kitchens: | 1 |
| Family Room: | N |
| Basement: | None |
| Approximatly Age: | 16-30 |
| Property Type: | Condo Apt |
| Style: | Apartment |
| Exterior: | Concrete |
| Garage Type: | Underground |
| Garage(/Parking)Space: | 1.00 |
| Drive Parking Spaces: | 1 |
| Park #1 | |
| Parking Type: | Owned |
| Legal Description: | A-22 |
| Exposure: | W |
| Balcony: | Open |
| Locker: | Owned |
| Pet Permited: | Restrict |
| Retirement Home: | Y |
| Approximatly Age: | 16-30 |
| Approximatly Square Footage: | 700-799 |
| Building Amenities: | Concierge, Exercise Room, Indoor Pool, Party/Meeting Room, Rooftop Deck/Garden |
| Property Features: | Hospital, Lake/Pond, Marina, Park, Public Transit |
| Maintenance: | 753.82 |
| CAC Included: | Y |
| Water Included: | Y |
| Common Elements Included: | Y |
| Heat Included: | Y |
| Parking Included: | Y |
| Building Insurance Included: | Y |
| Fireplace/Stove: | N |
| Heat Source: | Electric |
| Heat Type: | Heat Pump |
| Central Air Conditioning: | Central Air |
| Central Vac: | N |
| Ensuite Laundry: | Y |
| Elevator Lift: | Y |
$
%
Years
This calculator is for demonstration purposes only. Always consult a professional
financial advisor before making personal financial decisions.
| Although the information displayed is believed to be accurate, no warranties or representations are made of any kind. |
| KELLER WILLIAMS REAL ESTATE ASSOCIATES, LAROSE TEAM |
|
|

Dir:
1-866-382-2968
Bus:
416-548-7854
Fax:
416-981-7184
| Book Showing | Email a Friend |
Jump To:
At a Glance:
| Type: | Condo - Condo Apt |
| Area: | Toronto |
| Municipality: | Toronto |
| Neighbourhood: | Mimico |
| Style: | Apartment |
| Approximate Age: | 16-30 |
| Tax: | $2,524.97 |
| Maintenance Fee: | $753.82 |
| Beds: | 1+1 |
| Baths: | 1 |
| Garage: | 1 |
| Fireplace: | N |
Locatin Map:
Payment Calculator:
- Color Examples
- Green
- Black and Gold
- Dark Navy Blue And Gold
- Cyan
- Black
- Purple
- Gray
- Blue and Black
- Orange and Black
- Red
- Magenta
- Gold
- Device Examples

