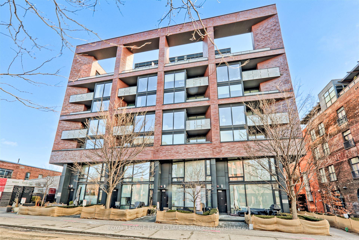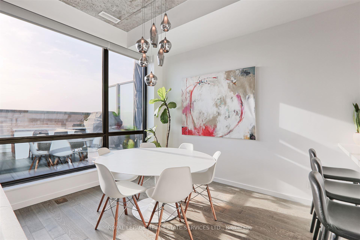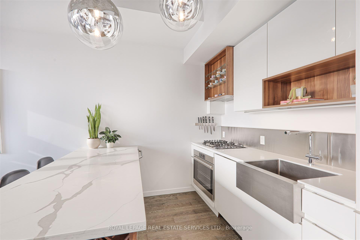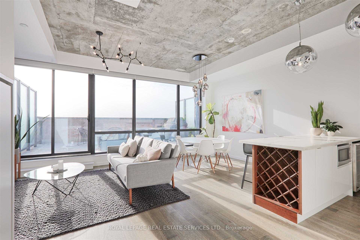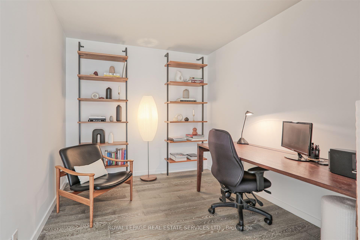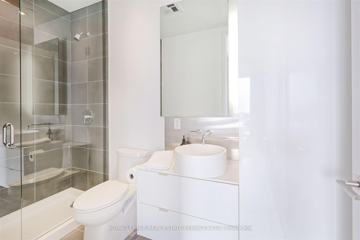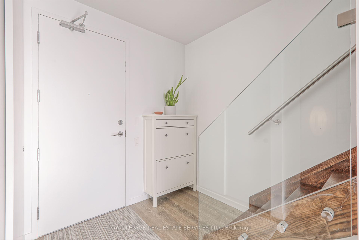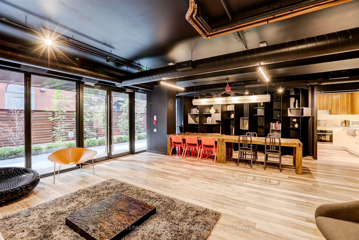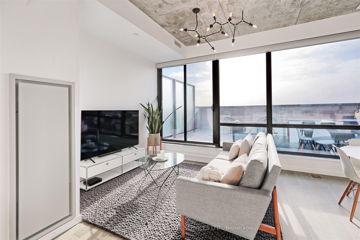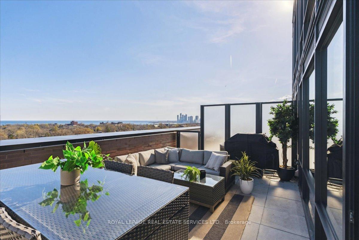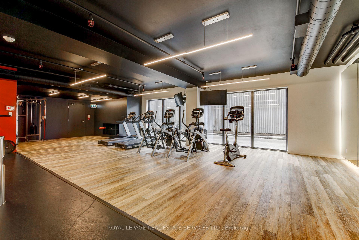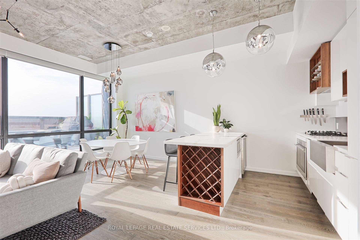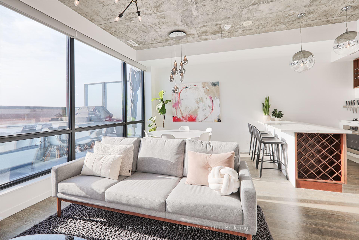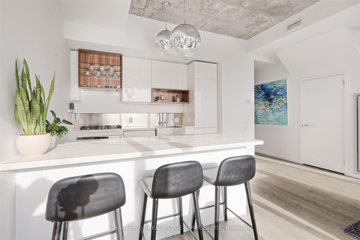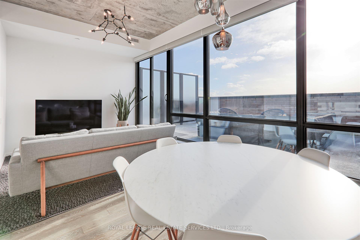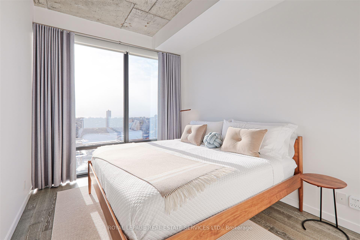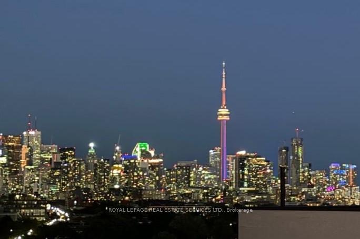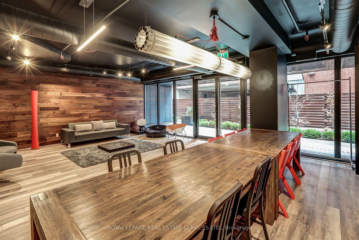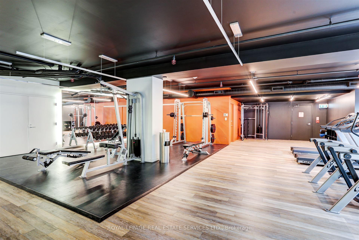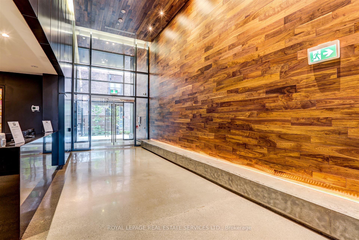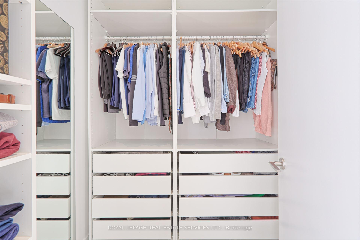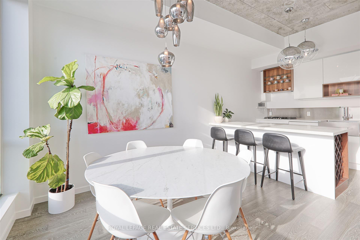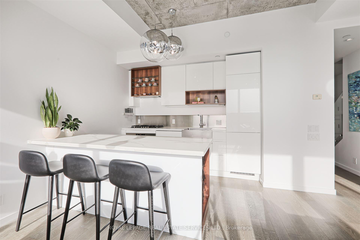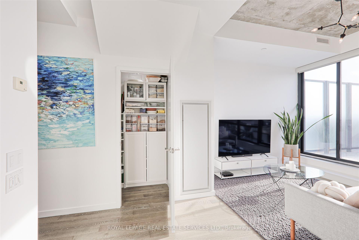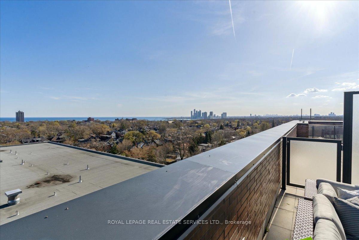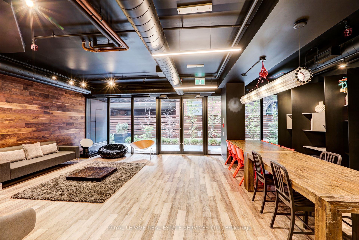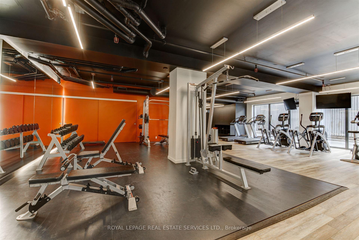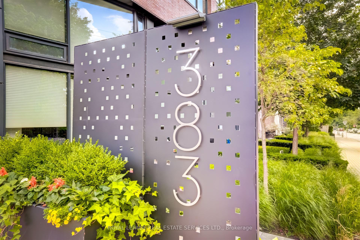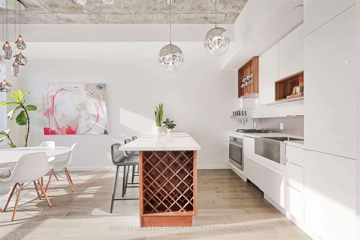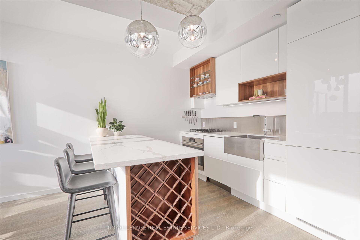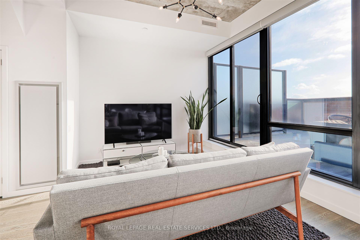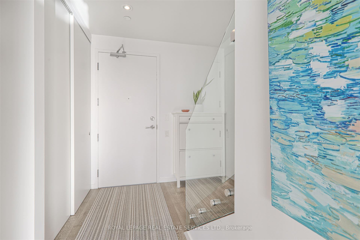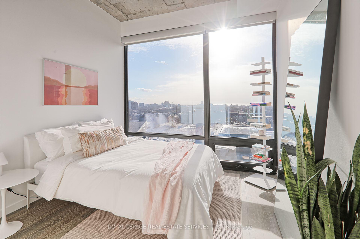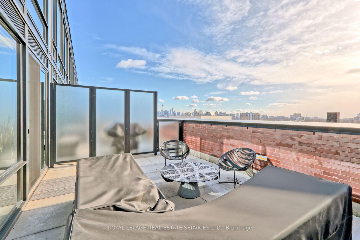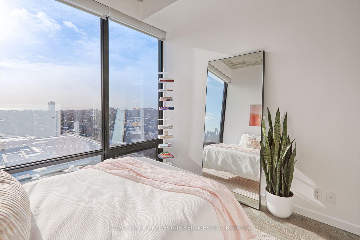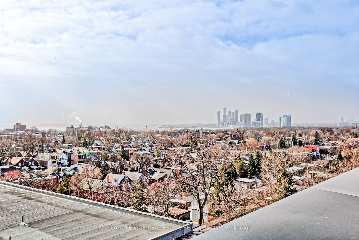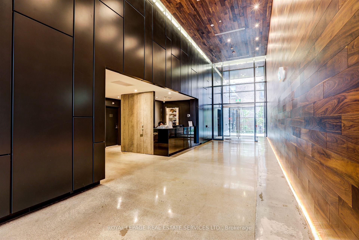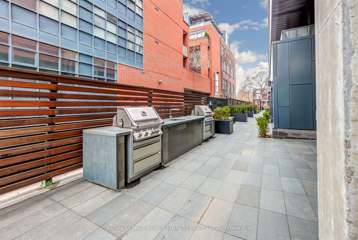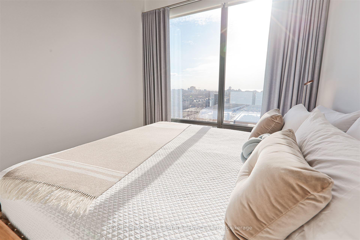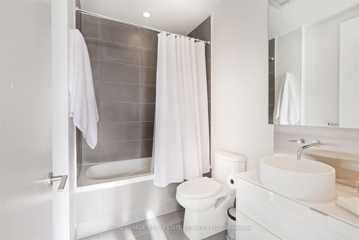$1,450,000
Available - For Sale
Listing ID: W11914234
383 Sorauren Ave , Unit PH2, Toronto, M6R 0A4, Ontario
| Spectacular 2-storey penthouse with unmatched south views in coveted Roncesvalles Village! Experience the epitome of urban luxury in this stunning 2-storey penthouse condominium, offering 2 bedrooms plus a den/office and 2 beautifully appointed washrooms. Perfectly designed for modern living, this home boasts an open-concept main floor with soaring 10-foot exposed concrete ceilings and engineered hardwood floors throughout. The primary bedroom features a generous walk-in closet and a luxurious 3-piece ensuite bath, while the den offers the perfect space for a home office or additional lounge area. The chef's kitchen is a showstopper with a breakfast bar, integrated appliances, a beverage fridge, and a sleek stainless steel backsplash. Step outside onto the fabulous and spacious terrace, complete with a gas hookup for barbecues and breathtaking, unobstructed views of the water, the CN Tower, and the Toronto skyline. It's the perfect spot to entertain or unwind after a long day. Located in a pet-friendly building close to parks, shopping, and all the amenities you could need, with parking and extra storage, this penthouse combines luxury, convenience, and an unbeatable location. |
| Extras: Gas barbecue hookup and exterior hose bib/water supply on terrace! Heating and air conditioning units on both main and second floor - each with dedicated thermostatic contollers. |
| Price | $1,450,000 |
| Taxes: | $5400.43 |
| Maintenance Fee: | 920.43 |
| Address: | 383 Sorauren Ave , Unit PH2, Toronto, M6R 0A4, Ontario |
| Province/State: | Ontario |
| Condo Corporation No | TSCC |
| Level | 9 |
| Unit No | 2 |
| Directions/Cross Streets: | Sorauren/Dundas St W |
| Rooms: | 6 |
| Bedrooms: | 2 |
| Bedrooms +: | 1 |
| Kitchens: | 1 |
| Family Room: | N |
| Basement: | None |
| Property Type: | Condo Apt |
| Style: | 2-Storey |
| Exterior: | Brick |
| Garage Type: | Underground |
| Garage(/Parking)Space: | 1.00 |
| Drive Parking Spaces: | 0 |
| Park #1 | |
| Parking Spot: | 8 |
| Parking Type: | Owned |
| Legal Description: | B(P2) |
| Exposure: | S |
| Balcony: | Terr |
| Locker: | Owned |
| Pet Permited: | Restrict |
| Approximatly Square Footage: | 1000-1199 |
| Building Amenities: | Bike Storage, Exercise Room, Guest Suites, Party/Meeting Room, Visitor Parking |
| Property Features: | Clear View, Park, Public Transit, School |
| Maintenance: | 920.43 |
| CAC Included: | Y |
| Common Elements Included: | Y |
| Heat Included: | Y |
| Parking Included: | Y |
| Building Insurance Included: | Y |
| Fireplace/Stove: | N |
| Heat Source: | Gas |
| Heat Type: | Forced Air |
| Central Air Conditioning: | Central Air |
| Central Vac: | N |
| Laundry Level: | Main |
| Ensuite Laundry: | Y |
$
%
Years
This calculator is for demonstration purposes only. Always consult a professional
financial advisor before making personal financial decisions.
| Although the information displayed is believed to be accurate, no warranties or representations are made of any kind. |
| ROYAL LEPAGE REAL ESTATE SERVICES LTD. |
|
|

Dir:
1-866-382-2968
Bus:
416-548-7854
Fax:
416-981-7184
| Virtual Tour | Book Showing | Email a Friend |
Jump To:
At a Glance:
| Type: | Condo - Condo Apt |
| Area: | Toronto |
| Municipality: | Toronto |
| Neighbourhood: | Roncesvalles |
| Style: | 2-Storey |
| Tax: | $5,400.43 |
| Maintenance Fee: | $920.43 |
| Beds: | 2+1 |
| Baths: | 2 |
| Garage: | 1 |
| Fireplace: | N |
Locatin Map:
Payment Calculator:
- Color Examples
- Green
- Black and Gold
- Dark Navy Blue And Gold
- Cyan
- Black
- Purple
- Gray
- Blue and Black
- Orange and Black
- Red
- Magenta
- Gold
- Device Examples

