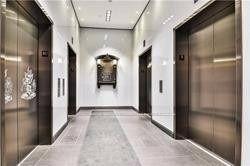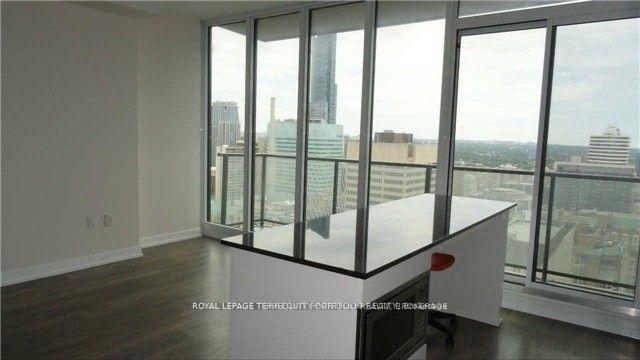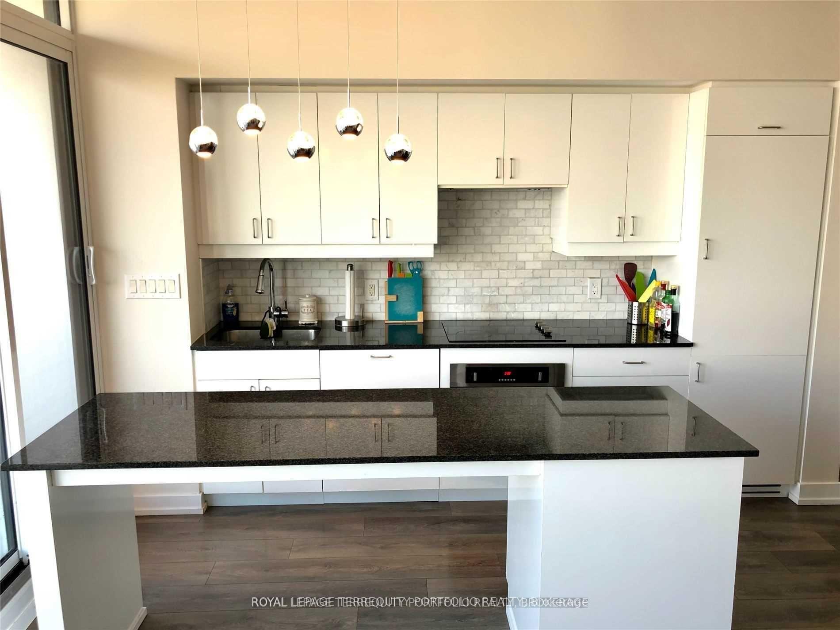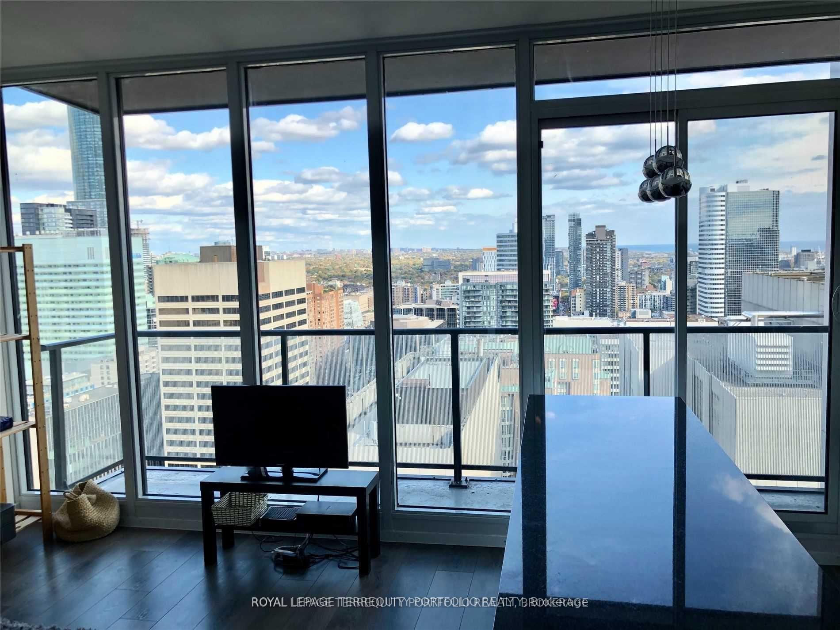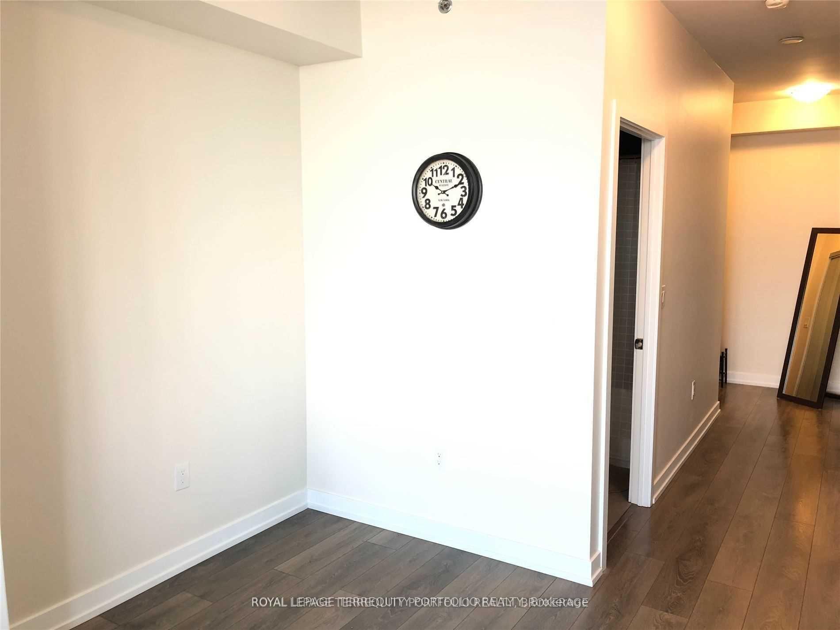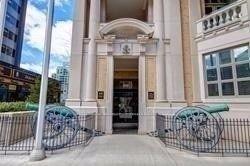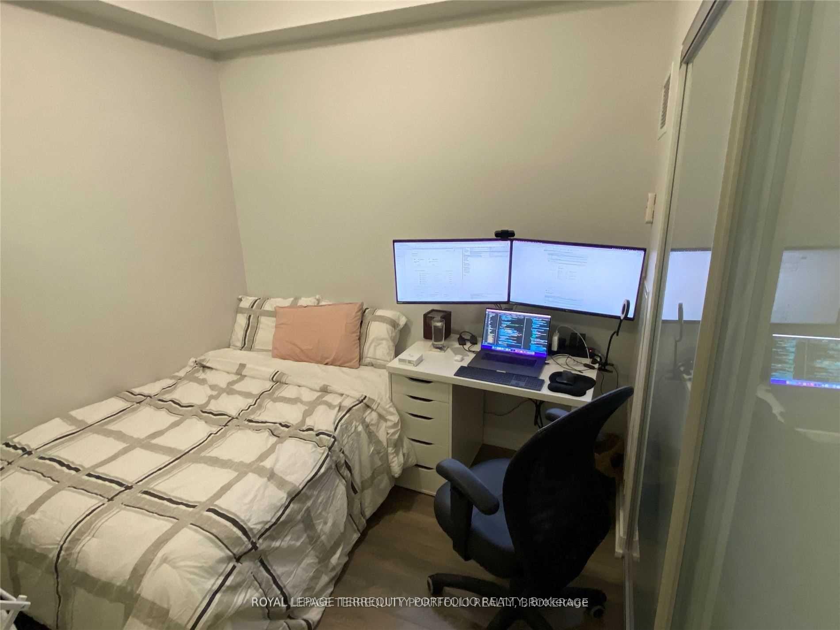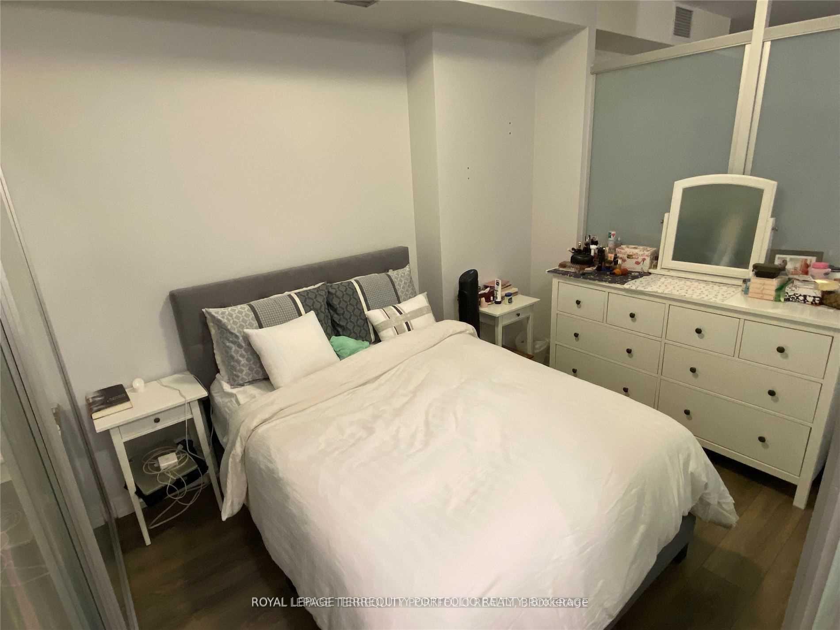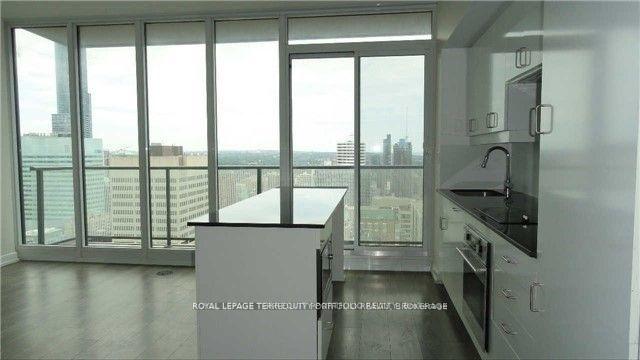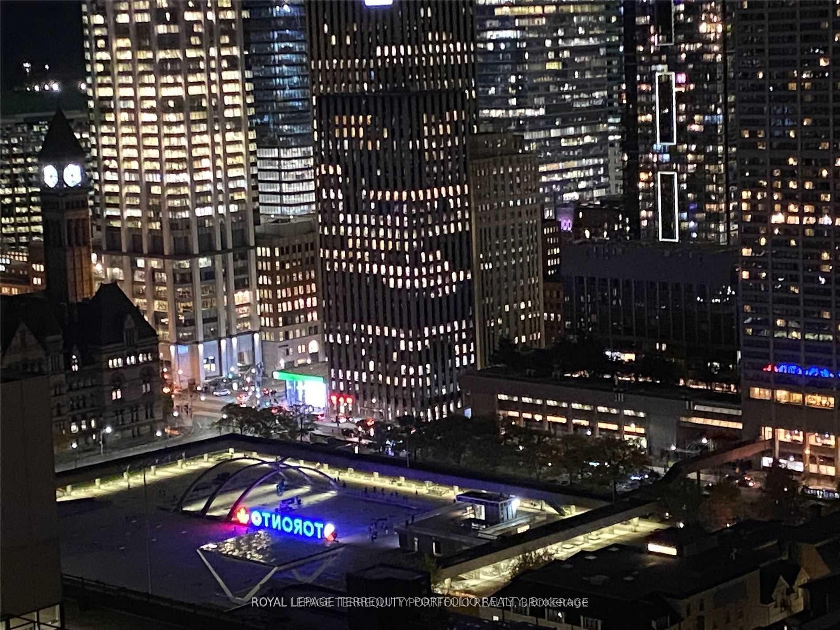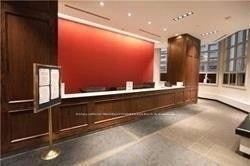$2,400
Available - For Rent
Listing ID: C11913183
426 University Ave , Unit 3610, Toronto, M5G 1S9, Ontario
| Spacious 679 Sf 1 Bed + Den, Den Has Sliding Door Can Be Used As Second Bedroom. Floor To Ceiling Large Windows With Amazing View Of The City And Lake, 9' ceilings, Large balcony, Great Layout With A Modern Kitchen W/Island And B/I Appliances. Steps To Subway Station, U Of T, Hospitals, Eaton Centre, Chinatown, Ocad, Galleries And Great Shopping. |
| Extras: B/I Fridge, Cook-Top, B/I Oven, B/I Dishwasher, Washer And Dryer. All Existing Window Coverings And Light Fixtures. |
| Price | $2,400 |
| Address: | 426 University Ave , Unit 3610, Toronto, M5G 1S9, Ontario |
| Province/State: | Ontario |
| Condo Corporation No | TSCC |
| Level | 33 |
| Unit No | 09 |
| Directions/Cross Streets: | University and Dundas |
| Rooms: | 5 |
| Bedrooms: | 1 |
| Bedrooms +: | 1 |
| Kitchens: | 1 |
| Family Room: | N |
| Basement: | None |
| Furnished: | N |
| Property Type: | Condo Apt |
| Style: | Apartment |
| Exterior: | Concrete |
| Garage Type: | None |
| Garage(/Parking)Space: | 0.00 |
| Drive Parking Spaces: | 0 |
| Park #1 | |
| Parking Type: | None |
| Exposure: | E |
| Balcony: | Open |
| Locker: | Exclusive |
| Pet Permited: | Restrict |
| Approximatly Square Footage: | 600-699 |
| Building Amenities: | Concierge, Gym, Recreation Room, Rooftop Deck/Garden |
| Property Features: | Arts Centre, Clear View, Hospital, Library, Park, Public Transit |
| CAC Included: | Y |
| Water Included: | Y |
| Common Elements Included: | Y |
| Building Insurance Included: | Y |
| Fireplace/Stove: | N |
| Heat Source: | Gas |
| Heat Type: | Fan Coil |
| Central Air Conditioning: | Central Air |
| Central Vac: | N |
| Ensuite Laundry: | Y |
| Although the information displayed is believed to be accurate, no warranties or representations are made of any kind. |
| ROYAL LEPAGE TERREQUITY PORTFOLIO REALTY |
|
|

Dir:
1-866-382-2968
Bus:
416-548-7854
Fax:
416-981-7184
| Book Showing | Email a Friend |
Jump To:
At a Glance:
| Type: | Condo - Condo Apt |
| Area: | Toronto |
| Municipality: | Toronto |
| Neighbourhood: | Kensington-Chinatown |
| Style: | Apartment |
| Beds: | 1+1 |
| Baths: | 1 |
| Fireplace: | N |
Locatin Map:
- Color Examples
- Green
- Black and Gold
- Dark Navy Blue And Gold
- Cyan
- Black
- Purple
- Gray
- Blue and Black
- Orange and Black
- Red
- Magenta
- Gold
- Device Examples

