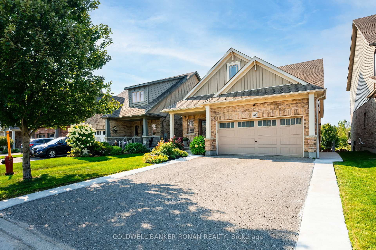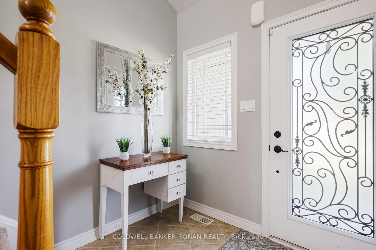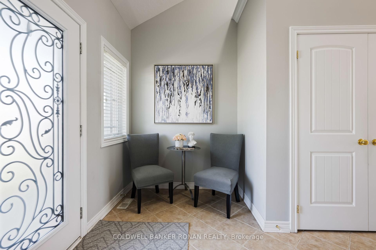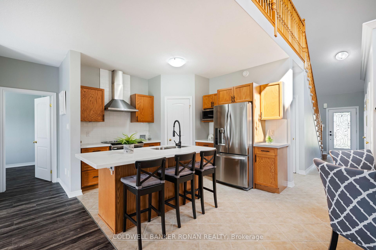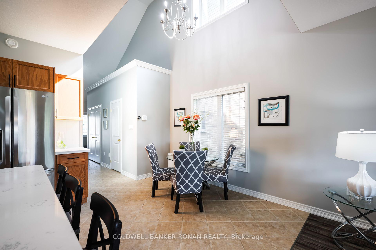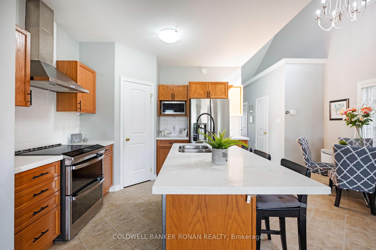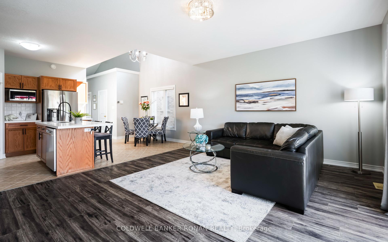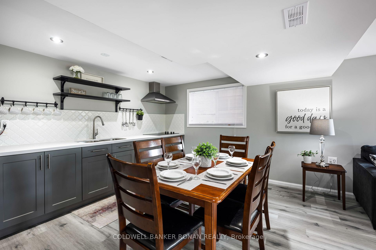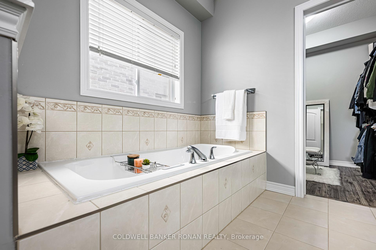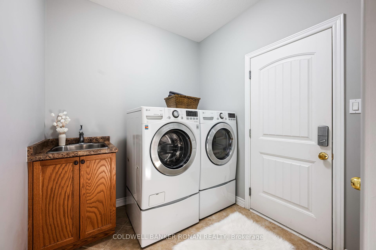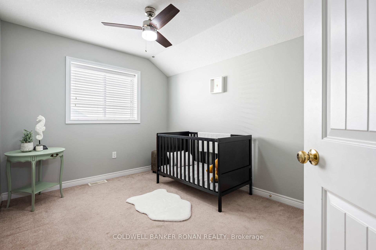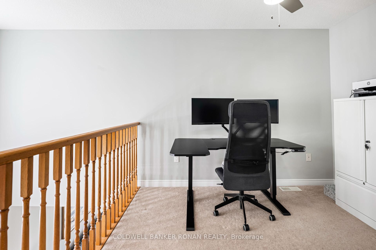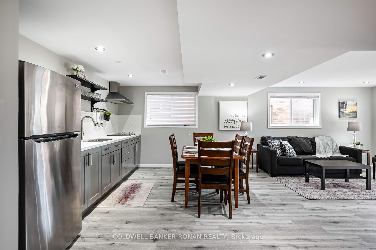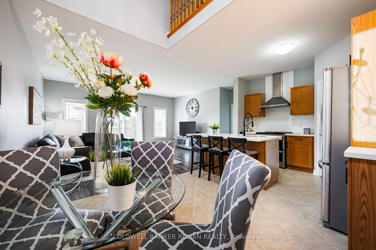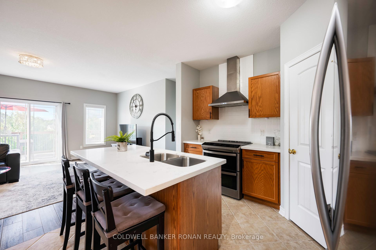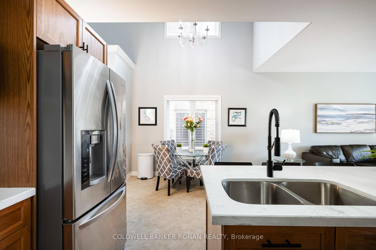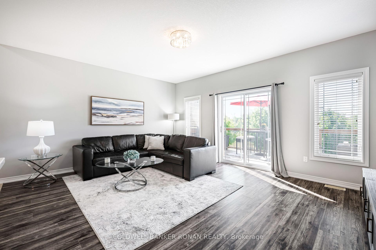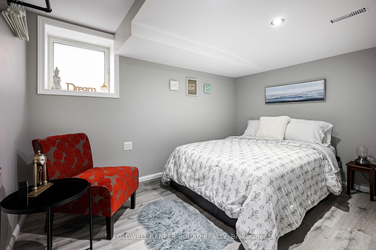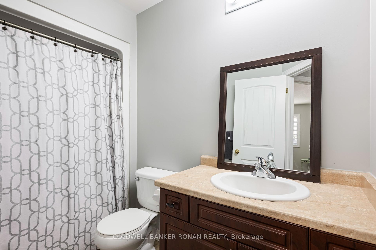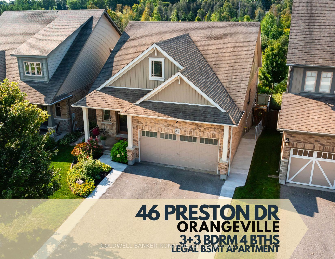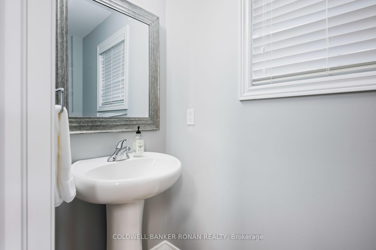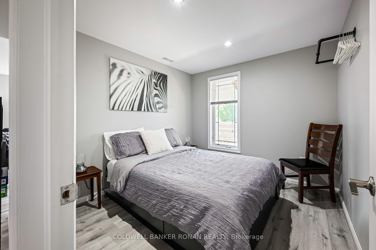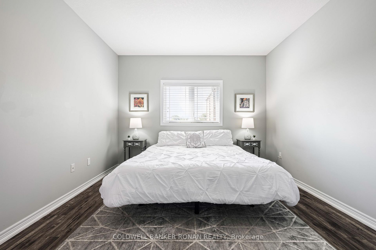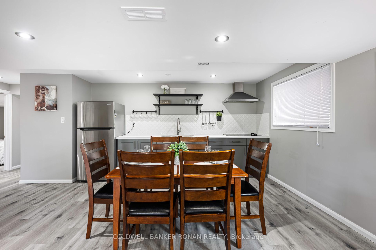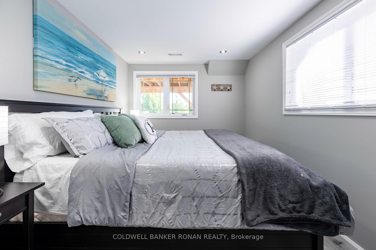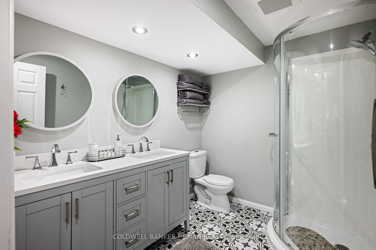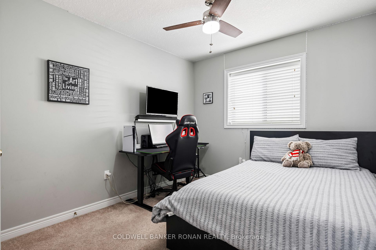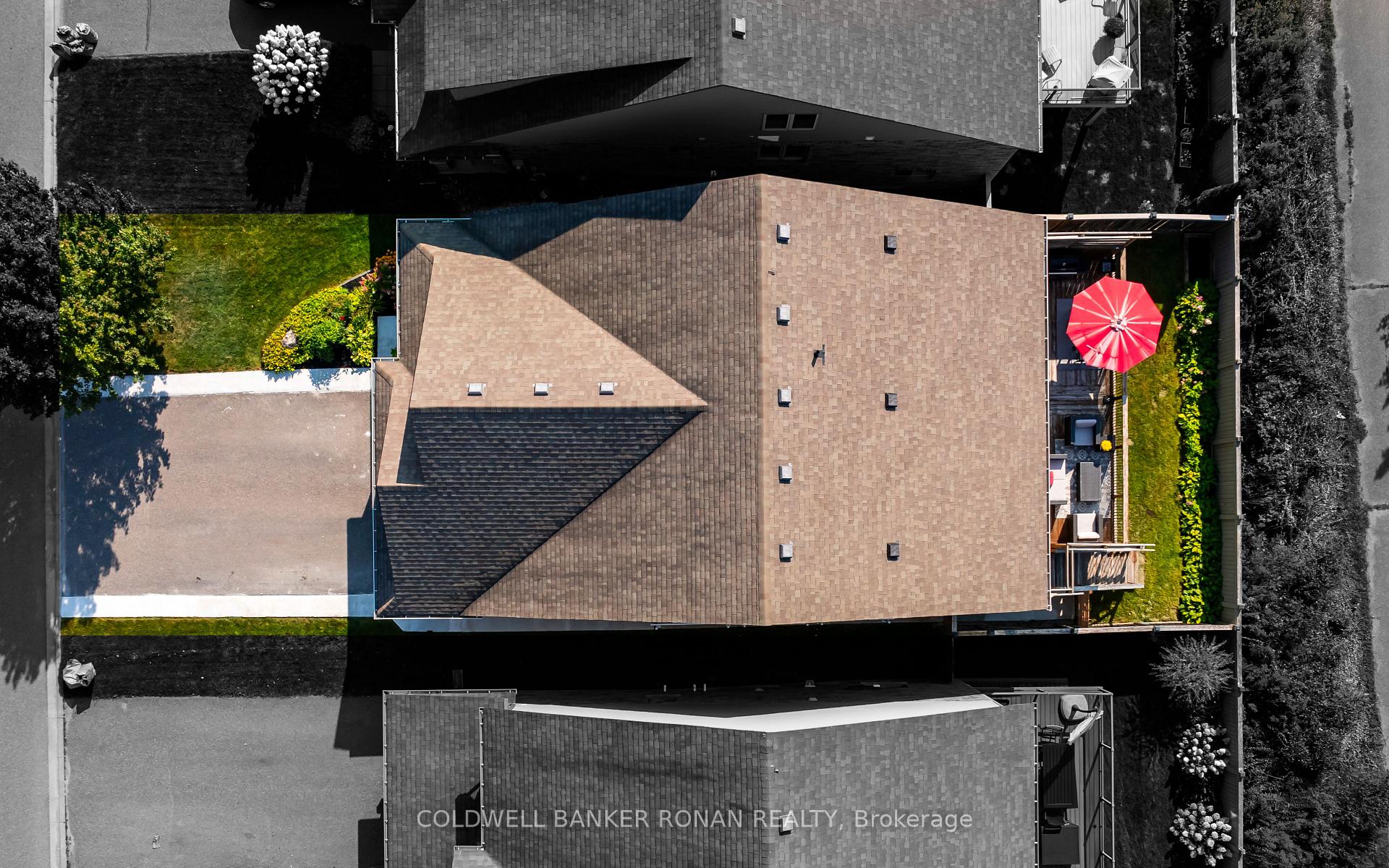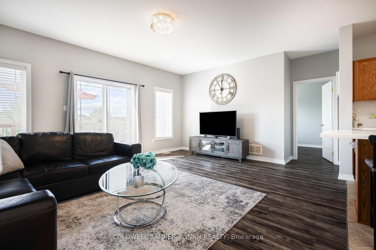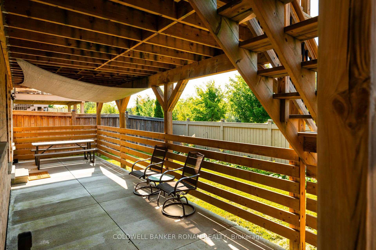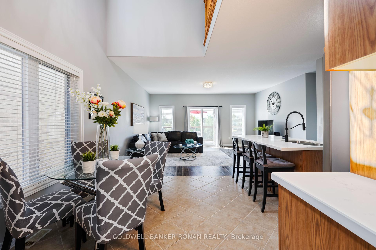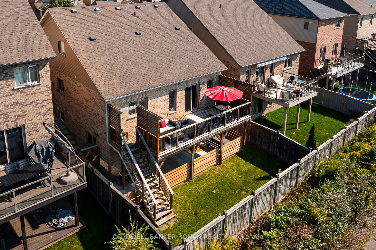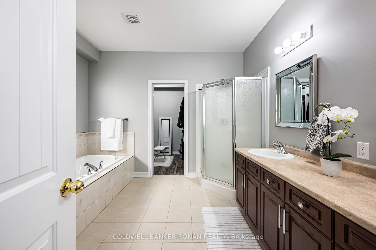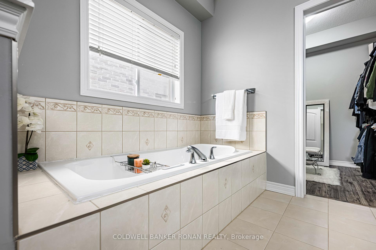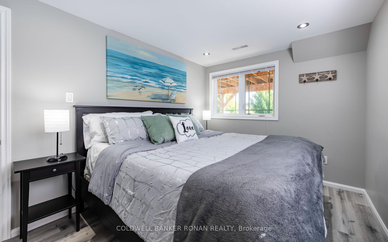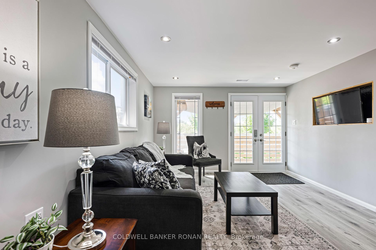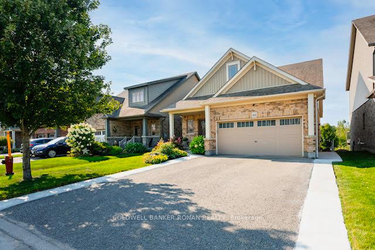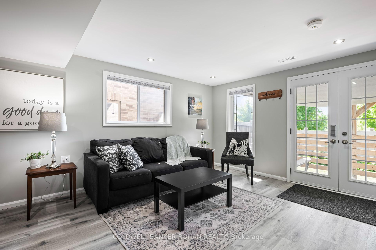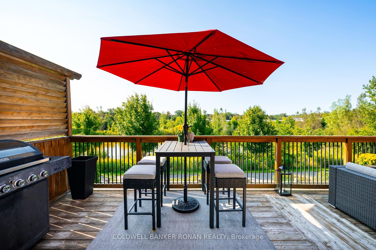$1,239,999
Available - For Sale
Listing ID: W11913823
46 Preston Dr , Orangeville, L9W 0C6, Ontario
| Multi-Generational Home or Income Property with Serene Backyard Greenspace is a must-see! Welcome to this one-of-a-kind 6-bedroom (3+3), 3.5-bathroom home in the vibrant and family-friendly neighborhood of Veterans Park. Seamlessly blending modern living with natural beauty, this property offers a perfect combination of modern living and income potential, making it ideal for multi-generational families or anyone looking for additional rental income to help with mortgage payments. The main floors feature 3 spacious bedrooms, with an open-concept design that allows the kitchen, dining, and living areas to flow seamlessly together, creating a welcoming and functional living space. Step outside onto a large deck that spans the entire back of the house, offering a tranquil space to relax while overlooking lush walking trails, green space, and a serene pond perfect for unwinding after a long day. The legal, professionally soundproof, 3-bedroom basement apartment is a true highlight of this property. It is above grade, with regular full-sized windows that flood the space with natural light. It has its own private walk-out entrance and a separated patio, providing your future tenants, guests, or family their own independent space. The flexibility this unit offers is unmatched. Additional features of this property include a 2-car garage with a mezzanine for extra storage and a private driveway that can accommodate up to four vehicles. The property is also conveniently located just steps away from scenic walking trails, offering a perfect balance of peaceful living while being close to schools, local shopping, and dining. Schedule your private showing today and explore the many possibilities this home has to offer. |
| Extras: Extra flooring and tiles will be left in the basement from renovations. |
| Price | $1,239,999 |
| Taxes: | $6913.00 |
| Address: | 46 Preston Dr , Orangeville, L9W 0C6, Ontario |
| Lot Size: | 40.06 x 98.52 (Feet) |
| Acreage: | < .50 |
| Directions/Cross Streets: | Veterans Way & Hansen |
| Rooms: | 7 |
| Rooms +: | 5 |
| Bedrooms: | 3 |
| Bedrooms +: | 3 |
| Kitchens: | 2 |
| Family Room: | Y |
| Basement: | Apartment, Part Fin |
| Approximatly Age: | 6-15 |
| Property Type: | Detached |
| Style: | Bungaloft |
| Exterior: | Brick, Vinyl Siding |
| Garage Type: | Attached |
| (Parking/)Drive: | Pvt Double |
| Drive Parking Spaces: | 4 |
| Pool: | None |
| Approximatly Age: | 6-15 |
| Approximatly Square Footage: | 2500-3000 |
| Property Features: | Clear View, Fenced Yard |
| Fireplace/Stove: | N |
| Heat Source: | Gas |
| Heat Type: | Forced Air |
| Central Air Conditioning: | Central Air |
| Central Vac: | N |
| Laundry Level: | Main |
| Sewers: | Sewers |
| Water: | Municipal |
$
%
Years
This calculator is for demonstration purposes only. Always consult a professional
financial advisor before making personal financial decisions.
| Although the information displayed is believed to be accurate, no warranties or representations are made of any kind. |
| COLDWELL BANKER RONAN REALTY |
|
|

Dir:
1-866-382-2968
Bus:
416-548-7854
Fax:
416-981-7184
| Virtual Tour | Book Showing | Email a Friend |
Jump To:
At a Glance:
| Type: | Freehold - Detached |
| Area: | Dufferin |
| Municipality: | Orangeville |
| Neighbourhood: | Orangeville |
| Style: | Bungaloft |
| Lot Size: | 40.06 x 98.52(Feet) |
| Approximate Age: | 6-15 |
| Tax: | $6,913 |
| Beds: | 3+3 |
| Baths: | 4 |
| Fireplace: | N |
| Pool: | None |
Locatin Map:
Payment Calculator:
- Color Examples
- Green
- Black and Gold
- Dark Navy Blue And Gold
- Cyan
- Black
- Purple
- Gray
- Blue and Black
- Orange and Black
- Red
- Magenta
- Gold
- Device Examples

