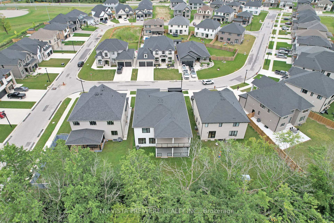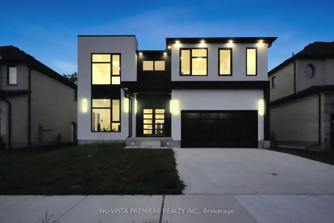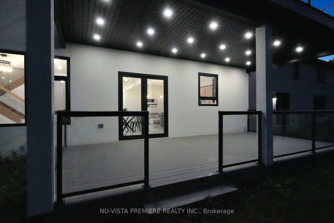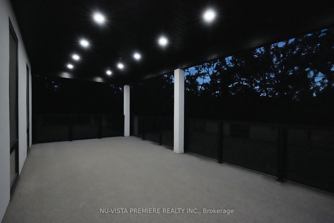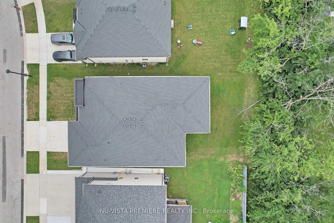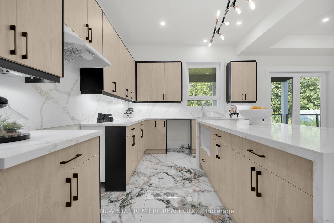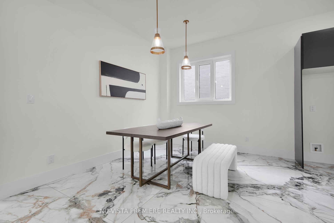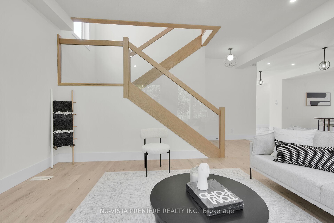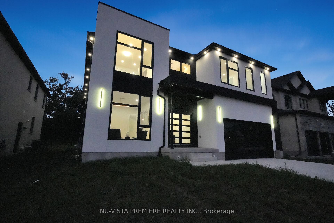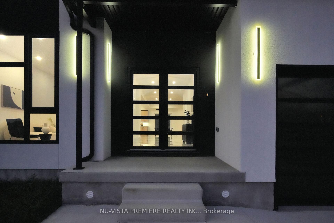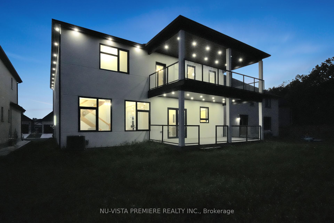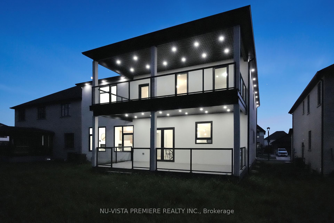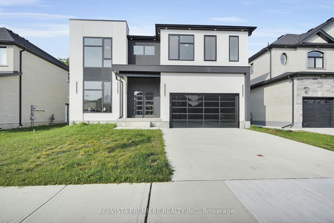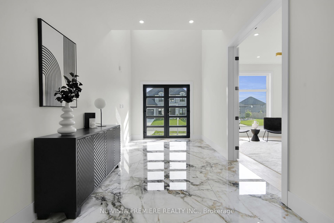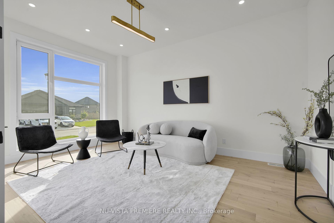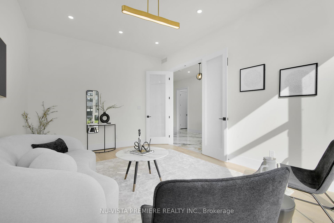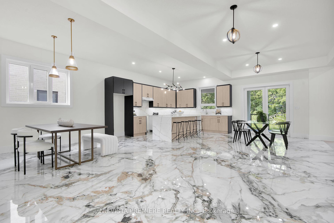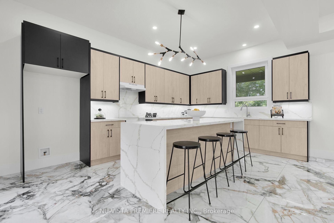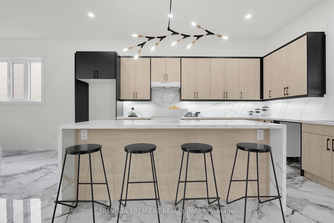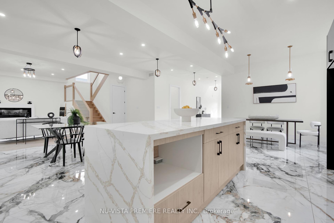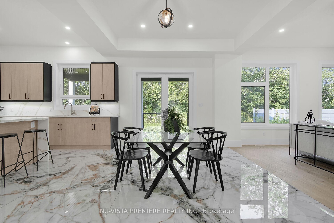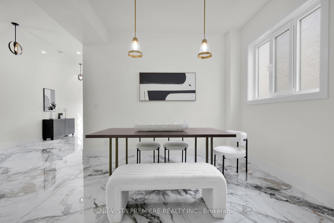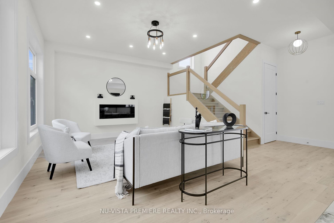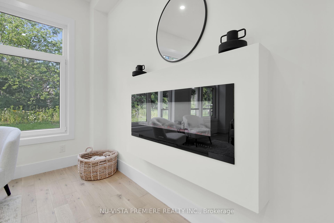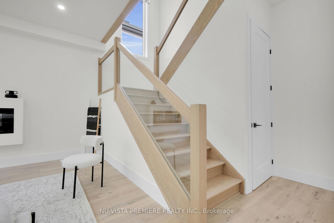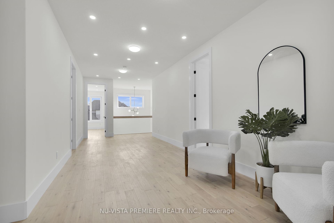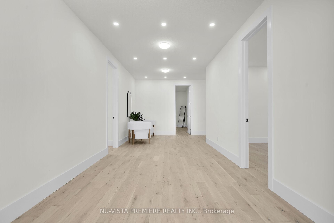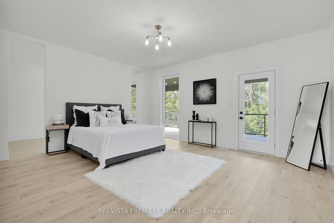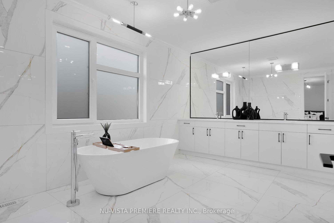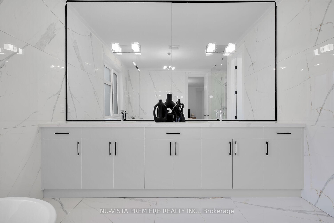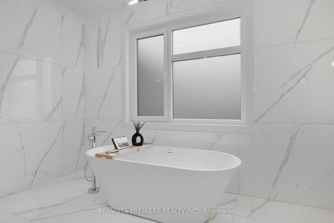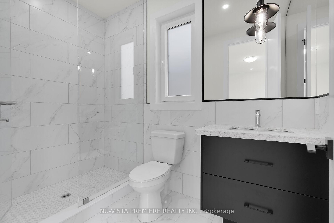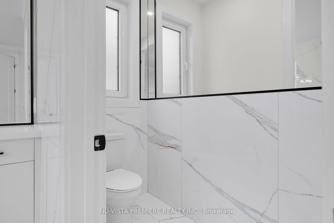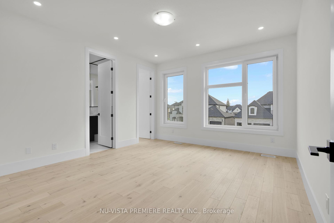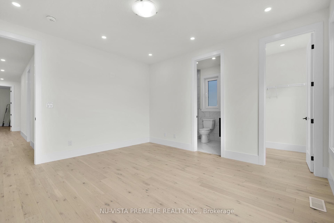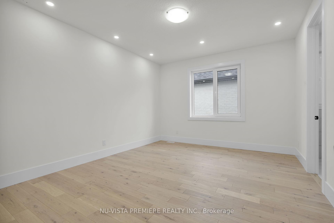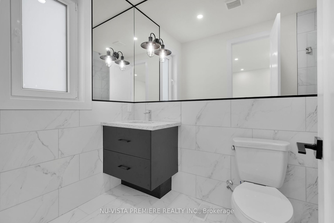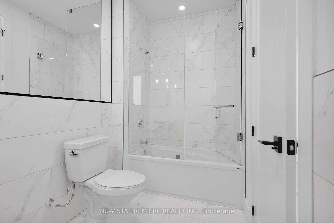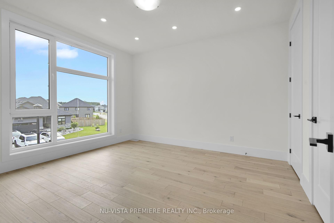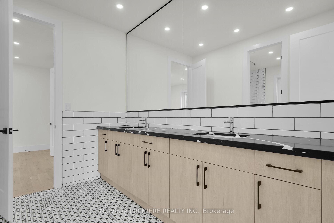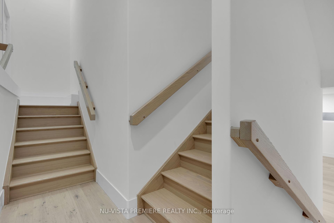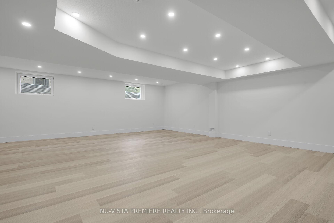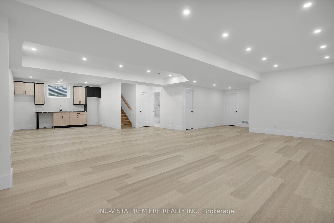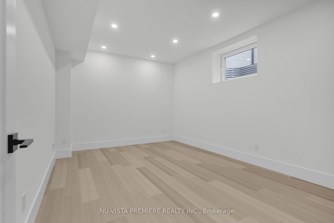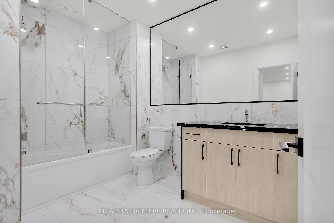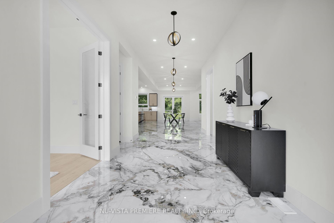$1,549,900
Available - For Sale
Listing ID: X11914394
2152 Tripp Dr , London, N6P 0H4, Ontario
| THE ONE THAT HAS IT ALL! Discover the ultimate in luxury living at 2152 Tripp Drive in Lambeth by Carnaby Homes. This exceptional 5,650 sq. ft. residence boasts a fully finished basement designed as an in-law suite with a completely separate entrance. The home features ultra-modern design elements, with 9-foot ceilings on the basement and second floors, and 10-foot ceilings on the main level. Enjoy outdoor living with a covered balcony off the main floor and a secondary balcony attached to the master bedroom. WOW! The residence showcases a refined aesthetic with a blend of premium porcelain tiles and sophisticated hardwood floors. On the main floor, you'll find striking 10-foot ceilings, contemporary fixtures, European windows and doors, and a plethora of pot lights. The open-concept layout encompasses a spacious living area, a stylish washroom, a chic laundry room, and a magnificent chefs kitchen with a remarkable waterfall island, all seamlessly flowing into the family room. On the upper level, 5 generously sized bedrooms are complemented by four full sized bathrooms (three en suites and one Jack & Jill). The primary suite is a haven of luxury, featuring floor-to-ceiling windows, a large private covered balcony, an elegant ensuite bath with a double vanity and full-length mirror, a relaxing jacuzzi tub, and a glass-enclosed shower. Close to highway, shopping, trails, parks and great schools and other amazing amenities - schedule your showing today! |
| Price | $1,549,900 |
| Taxes: | $0.00 |
| Address: | 2152 Tripp Dr , London, N6P 0H4, Ontario |
| Lot Size: | 52.18 x 115.00 (Feet) |
| Acreage: | < .50 |
| Directions/Cross Streets: | Bakervilla St & Red Thorne Ave |
| Rooms: | 10 |
| Rooms +: | 6 |
| Bedrooms: | 5 |
| Bedrooms +: | 1 |
| Kitchens: | 1 |
| Kitchens +: | 1 |
| Family Room: | Y |
| Basement: | Finished, Sep Entrance |
| Approximatly Age: | New |
| Property Type: | Detached |
| Style: | 2-Storey |
| Exterior: | Stucco/Plaster |
| Garage Type: | Attached |
| (Parking/)Drive: | Pvt Double |
| Drive Parking Spaces: | 3 |
| Pool: | None |
| Approximatly Age: | New |
| Approximatly Square Footage: | 5000+ |
| Property Features: | Golf, Library, Park, Place Of Worship, Rec Centre, School |
| Fireplace/Stove: | Y |
| Heat Source: | Gas |
| Heat Type: | Forced Air |
| Central Air Conditioning: | Central Air |
| Central Vac: | N |
| Laundry Level: | Main |
| Elevator Lift: | N |
| Sewers: | Sewers |
| Water: | Municipal |
| Utilities-Cable: | Y |
| Utilities-Hydro: | Y |
| Utilities-Gas: | Y |
| Utilities-Telephone: | Y |
$
%
Years
This calculator is for demonstration purposes only. Always consult a professional
financial advisor before making personal financial decisions.
| Although the information displayed is believed to be accurate, no warranties or representations are made of any kind. |
| NU-VISTA PREMIERE REALTY INC. |
|
|

Dir:
1-866-382-2968
Bus:
416-548-7854
Fax:
416-981-7184
| Virtual Tour | Book Showing | Email a Friend |
Jump To:
At a Glance:
| Type: | Freehold - Detached |
| Area: | Middlesex |
| Municipality: | London |
| Neighbourhood: | South V |
| Style: | 2-Storey |
| Lot Size: | 52.18 x 115.00(Feet) |
| Approximate Age: | New |
| Beds: | 5+1 |
| Baths: | 5 |
| Fireplace: | Y |
| Pool: | None |
Locatin Map:
Payment Calculator:
- Color Examples
- Green
- Black and Gold
- Dark Navy Blue And Gold
- Cyan
- Black
- Purple
- Gray
- Blue and Black
- Orange and Black
- Red
- Magenta
- Gold
- Device Examples

