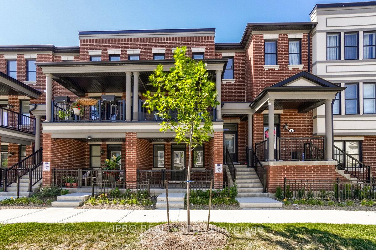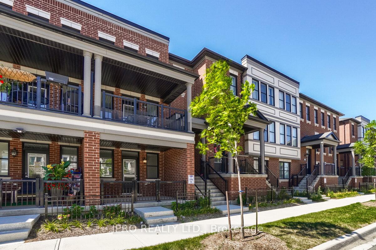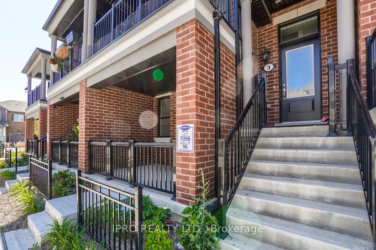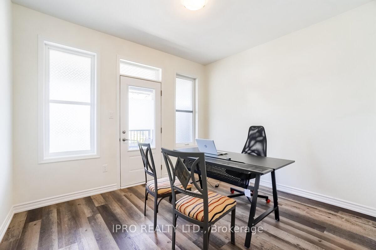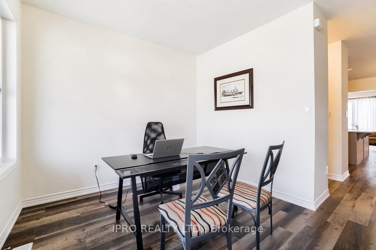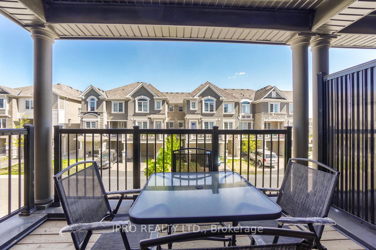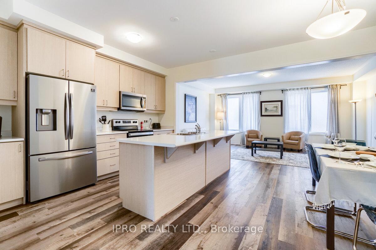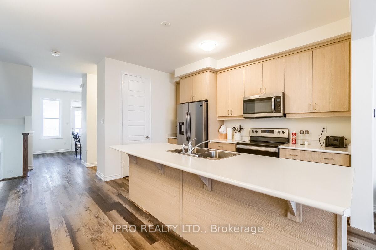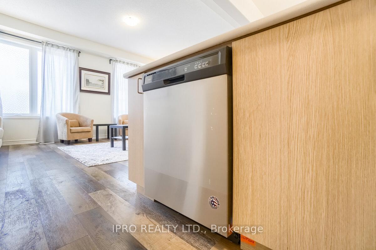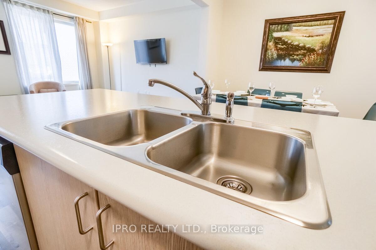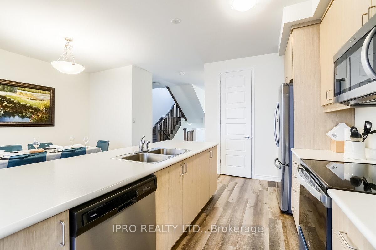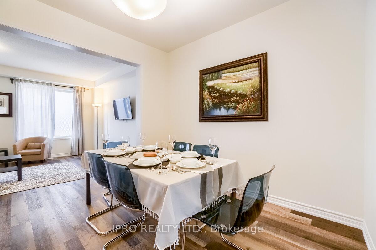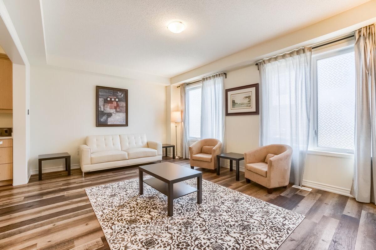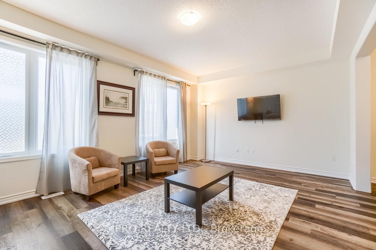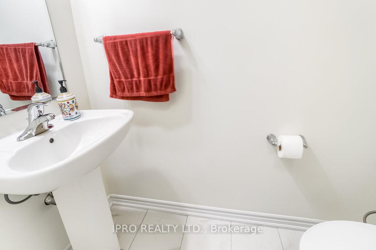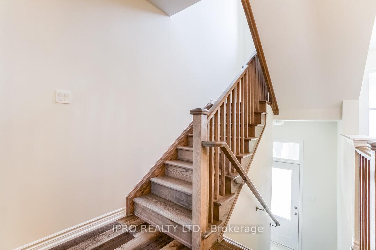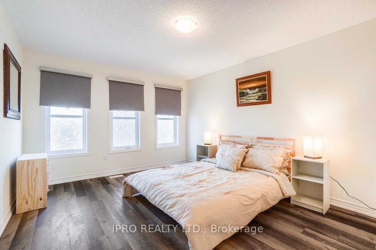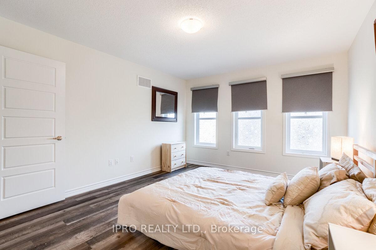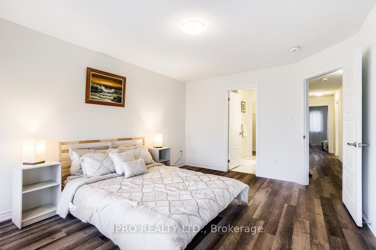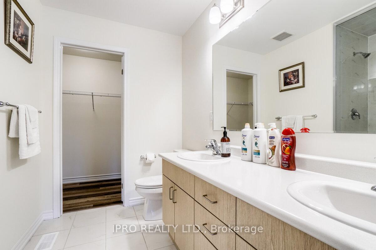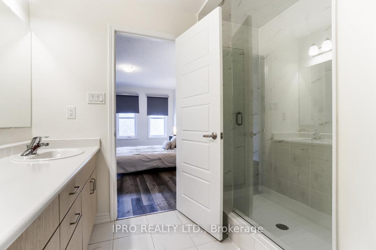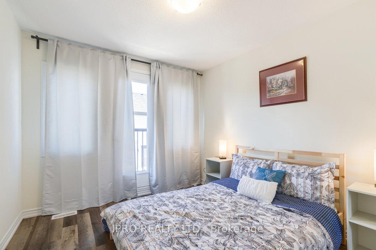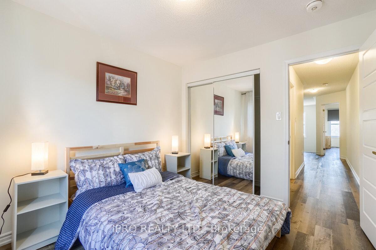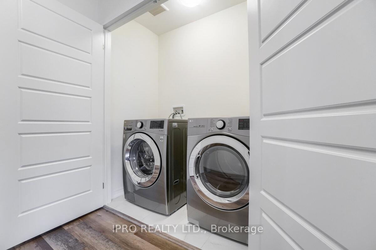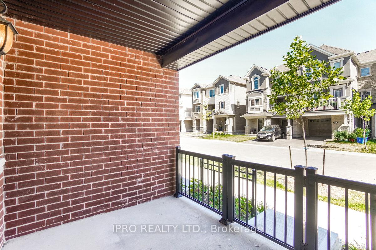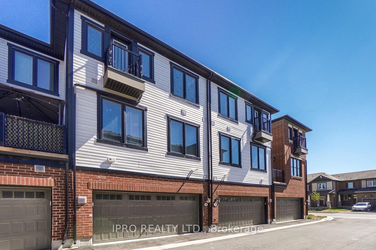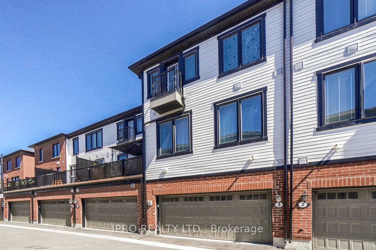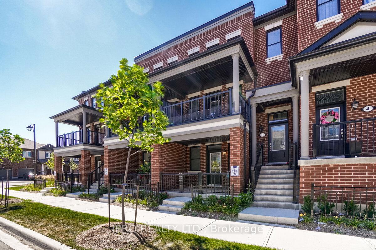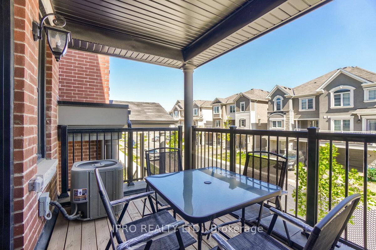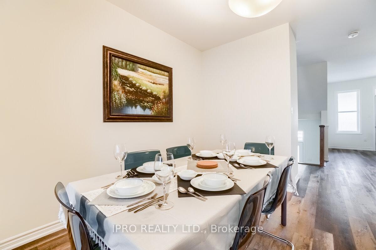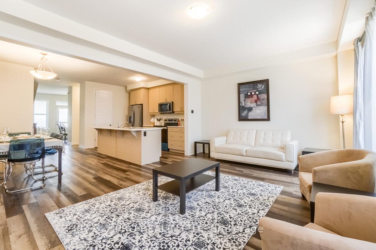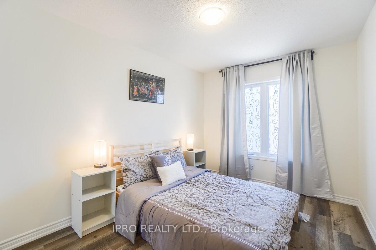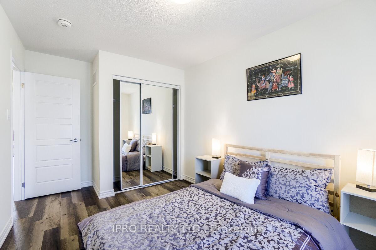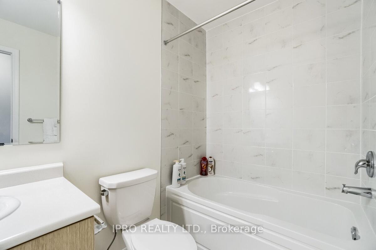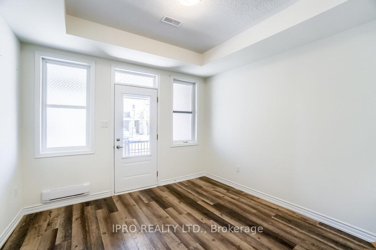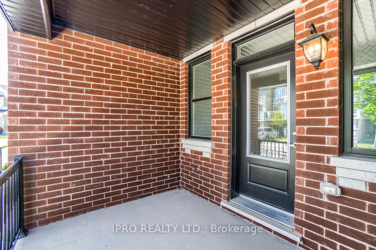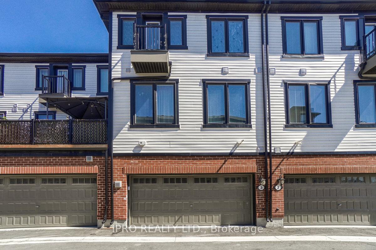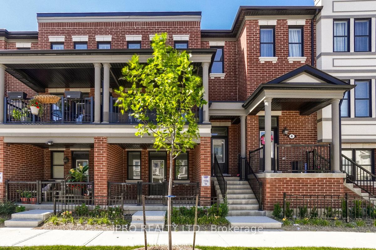$999,000
Available - For Sale
Listing ID: W11822026
1285 Sycamore Gdns , Unit 3, Milton, L9E 1S8, Ontario
| Save yourself from 2-3 years of construction noise & dust that comes with buying a new built. Welcome to this Stunning and Modern Freehold (POTL) Townhome! Full of Natural Sunlight & Less than 4 years old (Looks New). It is HUGE - Over 2000 Sq Ft of Living Space with 3 +1 Bedrooms, 3 Washrooms, and a HUGE 2-Car Garage. More spacious than a lot of detached homes being made today. Open Concept Layout with 9-Foot Ceilings, Stainless Steel Appliances, Central Island, and Walkout to a Large Deck. Totally carpet free with Luxury Laminate Flooring Throughout. The 3rd floor features three large-sized bedrooms, providing ample space for comfort. Ground Floor Offers Versatility as a Living Room, In-Law Suite, Office, Rec Room, or Gym. Family-Friendly Community with Easy Walking Access to Schools, Parks, and Shopping. This neighborhood has great secondary schools, elementary special programs, and secondary special programs. There are 5 public schools and 4 Catholic schools serving this area. The special programs offered at local schools include French Immersion, Advanced Placement, and International Baccalaureate. This neighborhood has a dynamic population, and is popular with families with kids. Carpet Free home, Washroom rough-in on the ground floor next to flex room. Floor plan in attachments. Don't Miss Out! |
| Extras: Carpet Free home, Washroom rough-in on the ground floor next to flex room. Floor plan in attachments. |
| Price | $999,000 |
| Taxes: | $3311.30 |
| Address: | 1285 Sycamore Gdns , Unit 3, Milton, L9E 1S8, Ontario |
| Apt/Unit: | 3 |
| Lot Size: | 19.82 x 61.35 (Feet) |
| Directions/Cross Streets: | Thompson And Britannia |
| Rooms: | 10 |
| Bedrooms: | 3 |
| Bedrooms +: | 1 |
| Kitchens: | 1 |
| Family Room: | Y |
| Basement: | None |
| Approximatly Age: | 0-5 |
| Property Type: | Att/Row/Twnhouse |
| Style: | 3-Storey |
| Exterior: | Brick |
| Garage Type: | Built-In |
| (Parking/)Drive: | None |
| Drive Parking Spaces: | 0 |
| Pool: | None |
| Approximatly Age: | 0-5 |
| Approximatly Square Footage: | 2000-2500 |
| Fireplace/Stove: | N |
| Heat Source: | Gas |
| Heat Type: | Forced Air |
| Central Air Conditioning: | Central Air |
| Central Vac: | N |
| Laundry Level: | Upper |
| Sewers: | Sewers |
| Water: | Municipal |
$
%
Years
This calculator is for demonstration purposes only. Always consult a professional
financial advisor before making personal financial decisions.
| Although the information displayed is believed to be accurate, no warranties or representations are made of any kind. |
| IPRO REALTY LTD. |
|
|

Dir:
1-866-382-2968
Bus:
416-548-7854
Fax:
416-981-7184
| Virtual Tour | Book Showing | Email a Friend |
Jump To:
At a Glance:
| Type: | Freehold - Att/Row/Twnhouse |
| Area: | Halton |
| Municipality: | Milton |
| Neighbourhood: | Cobban |
| Style: | 3-Storey |
| Lot Size: | 19.82 x 61.35(Feet) |
| Approximate Age: | 0-5 |
| Tax: | $3,311.3 |
| Beds: | 3+1 |
| Baths: | 3 |
| Fireplace: | N |
| Pool: | None |
Locatin Map:
Payment Calculator:
- Color Examples
- Green
- Black and Gold
- Dark Navy Blue And Gold
- Cyan
- Black
- Purple
- Gray
- Blue and Black
- Orange and Black
- Red
- Magenta
- Gold
- Device Examples

