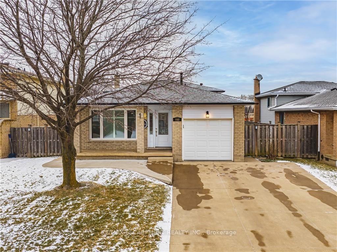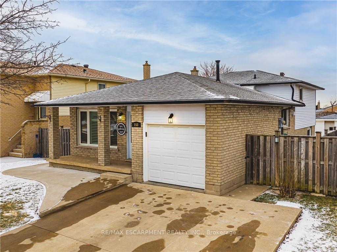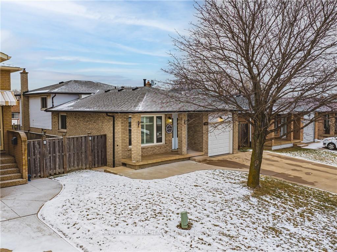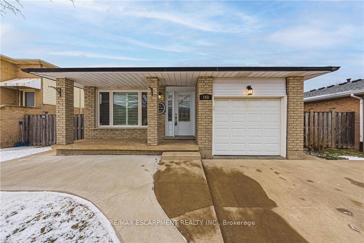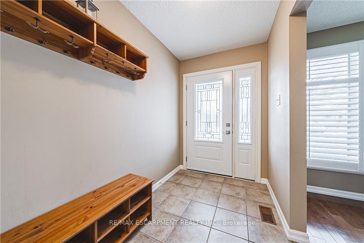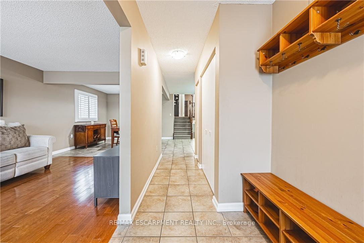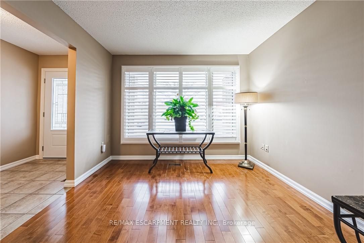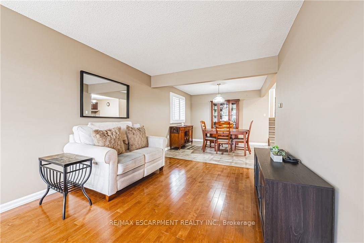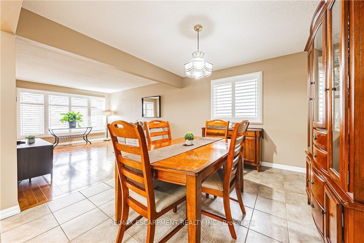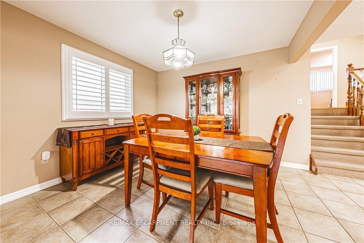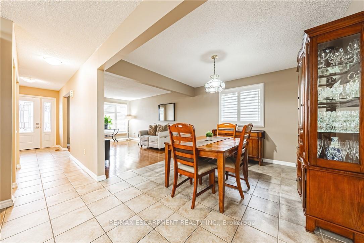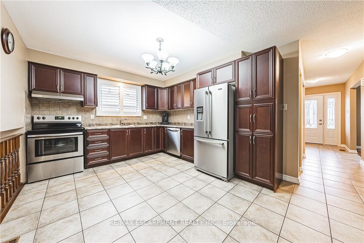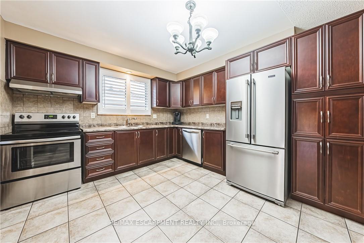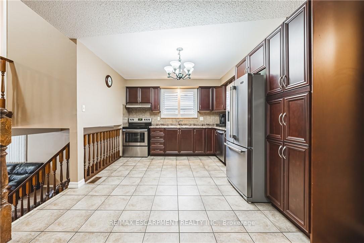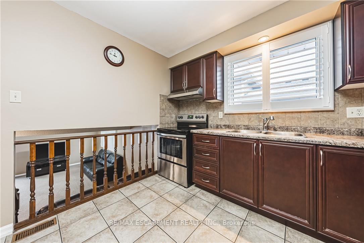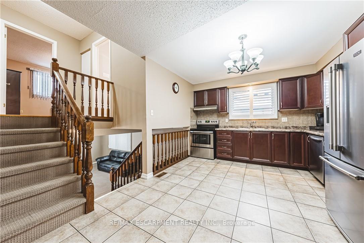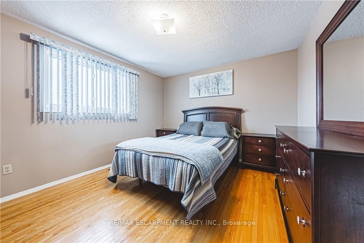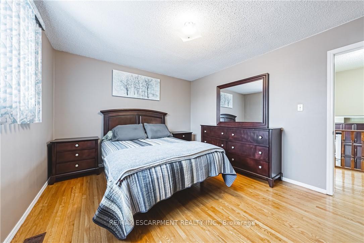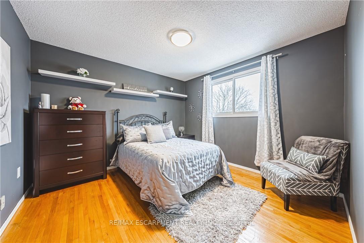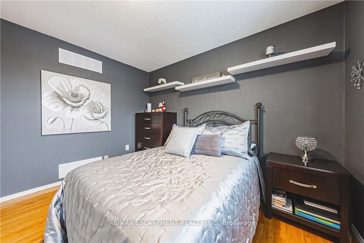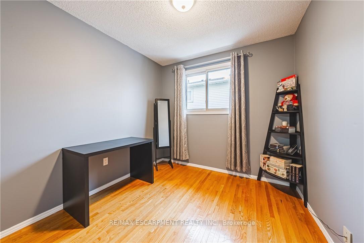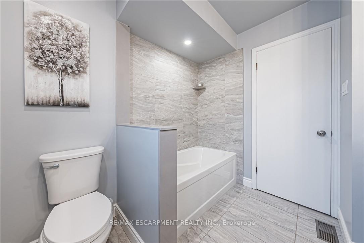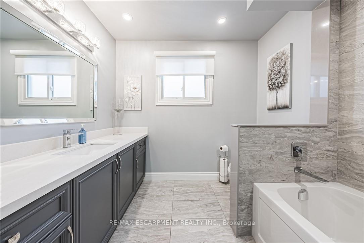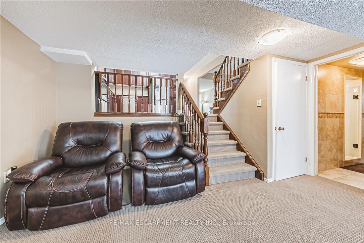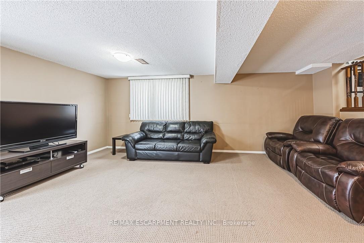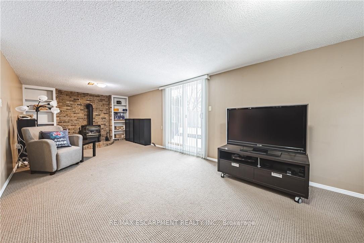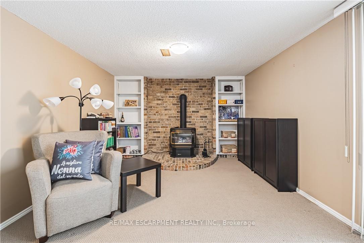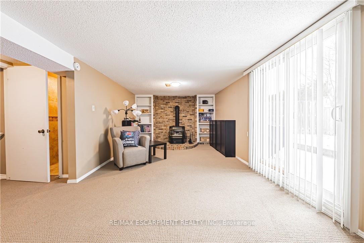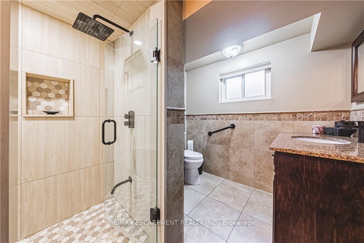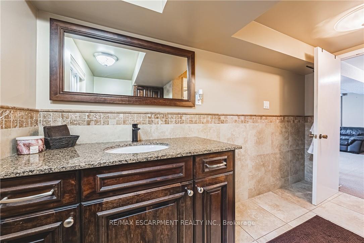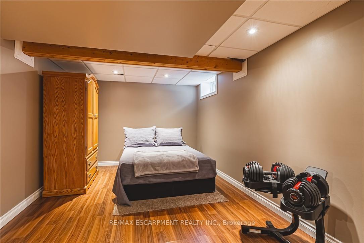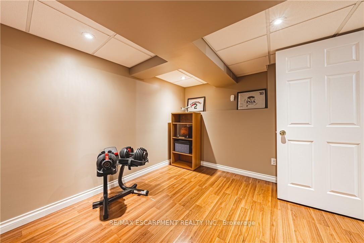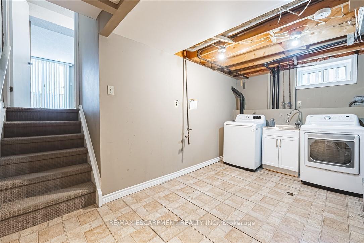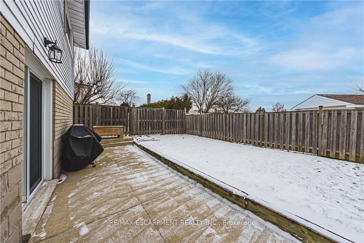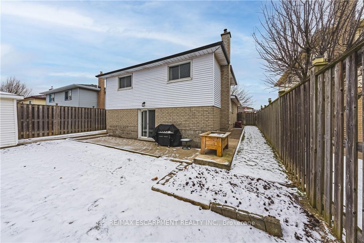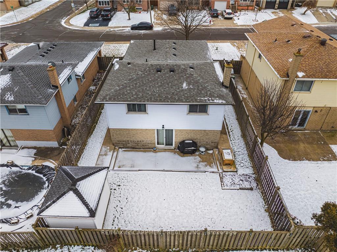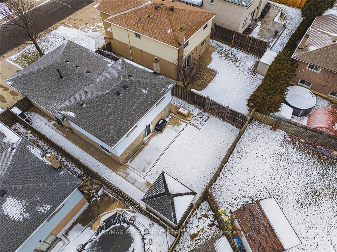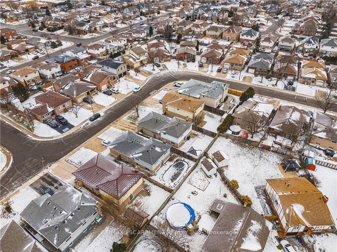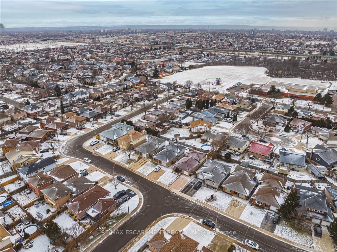$849,900
Available - For Sale
Listing ID: X11913410
153 Ravenbury Dr , Hamilton, L8W 2B4, Ontario
| Pride of ownership is evident in this well-maintained home, with the same owner for 40 years. Welcome to 153 Ravenbury Drive, located in the highly sought-after Randall Central Mountain area. This home has been meticulously cared for and offers 3+1 bedrooms and 2 full, beautifully renovated bathrooms. The updated kitchen boasts espresso cabinets and newer stainless steel appliances. The open-concept living and dining room provides plenty of space for entertaining guests. The second level features 3 spacious bedrooms. Lower level walkout family room provides direct access to a private, fenced rear yard perfect for outdoor relaxation or entertaining. A cozy sitting room with a gas fireplace adds a touch of comfort to the home. The basement includes a large bedroom, laundry area, and access to the garage, as well as plenty of storage space and a cold room. Recent updates include: Roof 2021, Walkways 2021, Shutters 2022, Upstairs Bath 2020, Lower Bath 2022, Dishwasher 2024, Fridge, Stove, Washer & Dryer 2022. There is ample parking for up to 5 cars, and the home is within walking distance to schools and parks. Enjoy the convenience of being close to Mall, Grocery stores, rec center, LINC with easy access to the QEW and 403. This is a fantastic opportunity to own a home that has been lovingly maintained and is ready for your next chapter. |
| Price | $849,900 |
| Taxes: | $4997.93 |
| Address: | 153 Ravenbury Dr , Hamilton, L8W 2B4, Ontario |
| Lot Size: | 44.00 x 100.00 (Feet) |
| Acreage: | < .50 |
| Directions/Cross Streets: | Upper Gage / Stone Church Rd E |
| Rooms: | 8 |
| Bedrooms: | 3 |
| Bedrooms +: | 1 |
| Kitchens: | 1 |
| Family Room: | N |
| Basement: | Full, Part Bsmt |
| Approximatly Age: | 31-50 |
| Property Type: | Detached |
| Style: | Backsplit 4 |
| Exterior: | Brick, Metal/Side |
| Garage Type: | Attached |
| (Parking/)Drive: | Front Yard |
| Drive Parking Spaces: | 4 |
| Pool: | None |
| Approximatly Age: | 31-50 |
| Approximatly Square Footage: | 1500-2000 |
| Property Features: | Fenced Yard, Park, Public Transit, School |
| Fireplace/Stove: | Y |
| Heat Source: | Gas |
| Heat Type: | Forced Air |
| Central Air Conditioning: | Central Air |
| Central Vac: | N |
| Laundry Level: | Lower |
| Sewers: | Sewers |
| Water: | Municipal |
$
%
Years
This calculator is for demonstration purposes only. Always consult a professional
financial advisor before making personal financial decisions.
| Although the information displayed is believed to be accurate, no warranties or representations are made of any kind. |
| RE/MAX ESCARPMENT REALTY INC. |
|
|

Dir:
1-866-382-2968
Bus:
416-548-7854
Fax:
416-981-7184
| Virtual Tour | Book Showing | Email a Friend |
Jump To:
At a Glance:
| Type: | Freehold - Detached |
| Area: | Hamilton |
| Municipality: | Hamilton |
| Neighbourhood: | Randall |
| Style: | Backsplit 4 |
| Lot Size: | 44.00 x 100.00(Feet) |
| Approximate Age: | 31-50 |
| Tax: | $4,997.93 |
| Beds: | 3+1 |
| Baths: | 2 |
| Fireplace: | Y |
| Pool: | None |
Locatin Map:
Payment Calculator:
- Color Examples
- Green
- Black and Gold
- Dark Navy Blue And Gold
- Cyan
- Black
- Purple
- Gray
- Blue and Black
- Orange and Black
- Red
- Magenta
- Gold
- Device Examples

