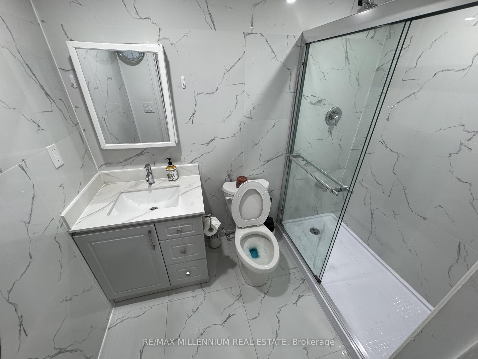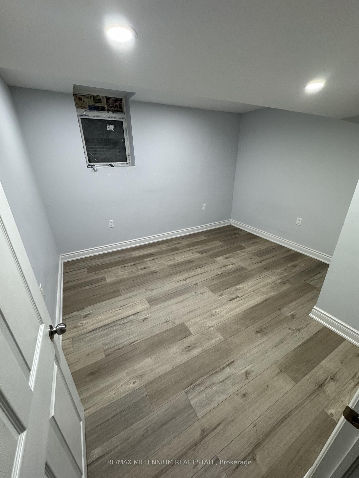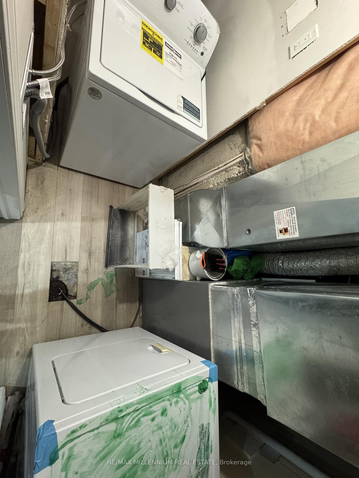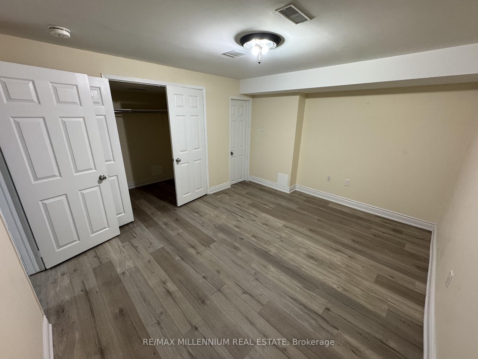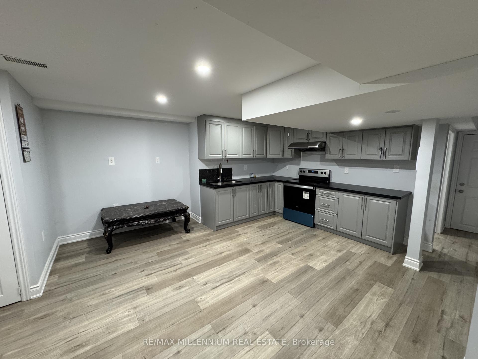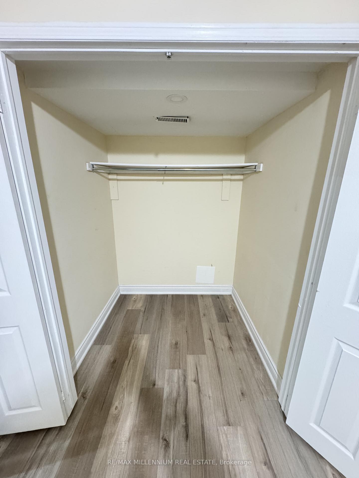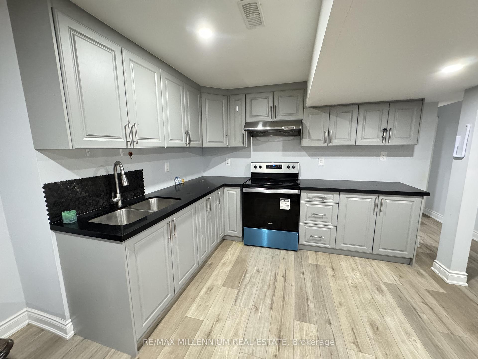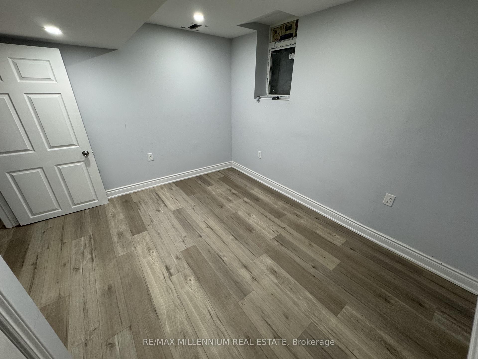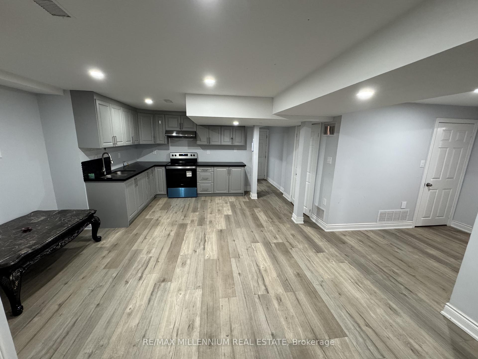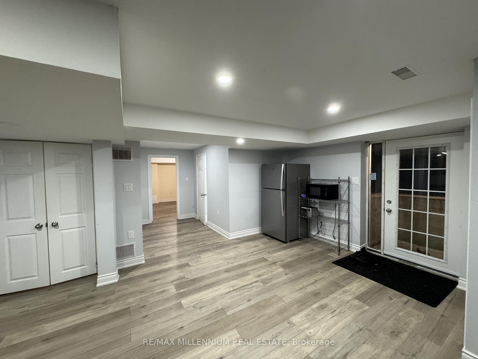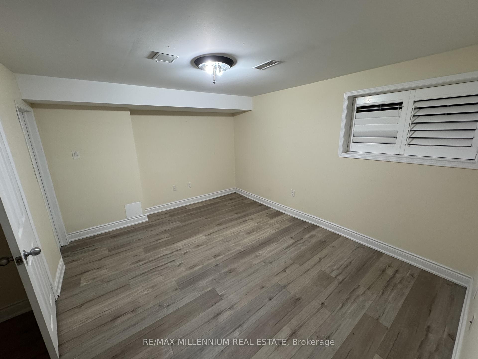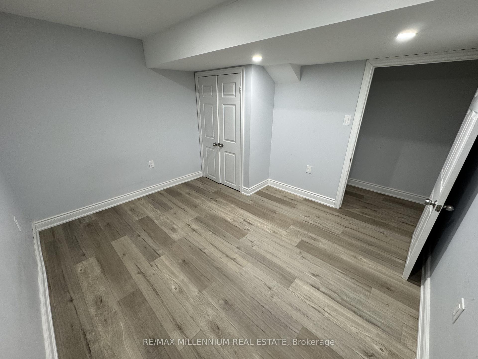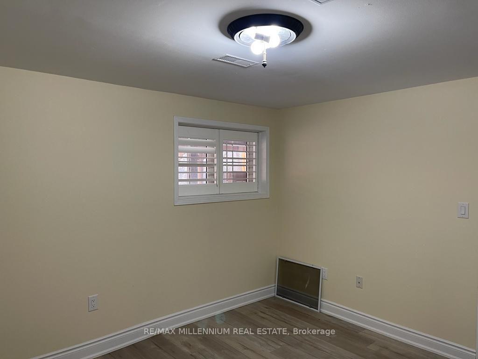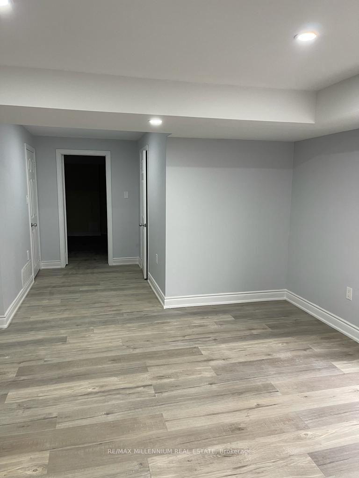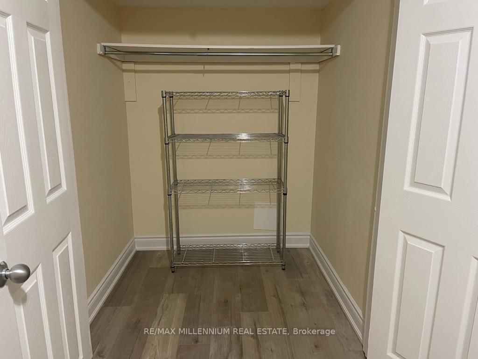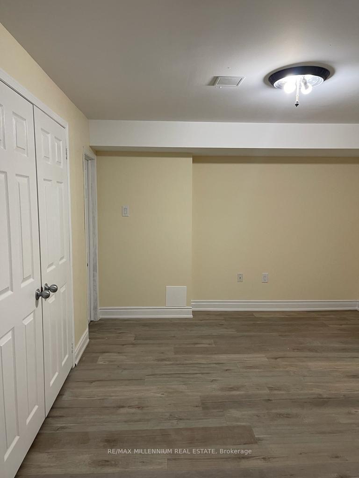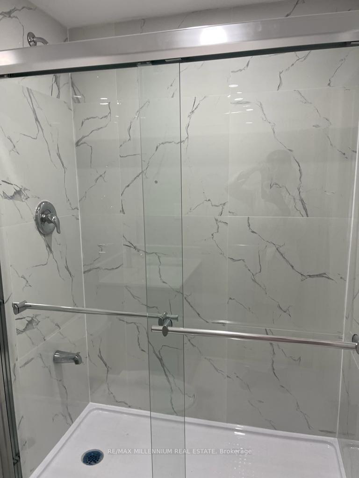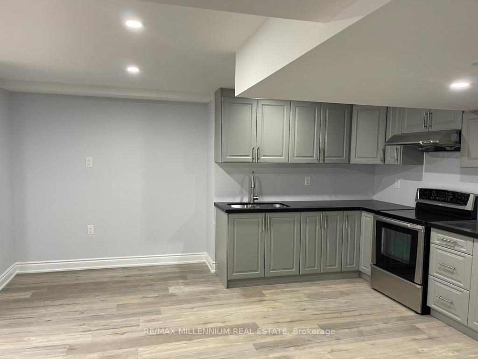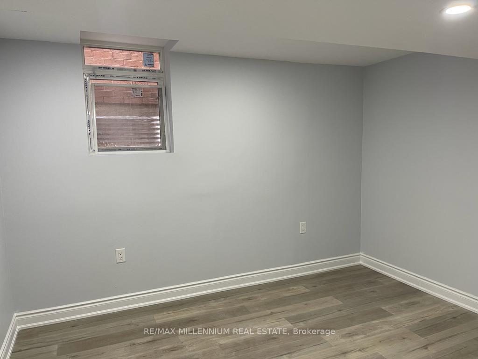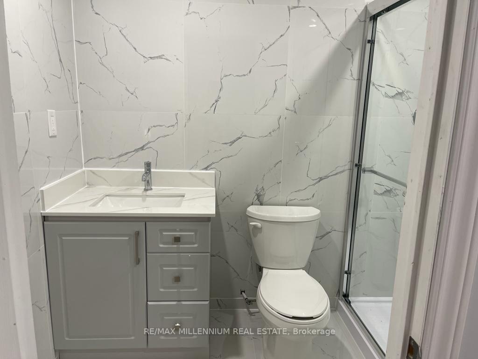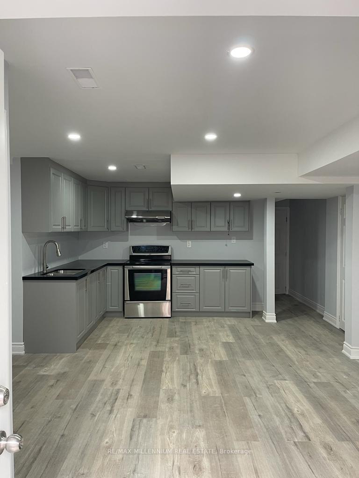$1,800
Available - For Rent
Listing ID: W11913133
10 Vision Way , Unit Bsmnt, Brampton, L6P 1H7, Ontario
| **Your Search Ends Here!** Welcome to this stunning, newly renovated walk-out basement apartment nestled on a private ravine lot. This spacious gem features 2 large bedrooms with ample natural light, a walk-in closet, and additional wardrobe space for all your storage needs along with 2 Parking Spots. Step out to a massive patio and enjoy serene ravine views a perfect setting for outdoor relaxation. Ideally located in the prestigious Vales of Brampton, you're just a 5-minute walk to public transit and a short drive to shopping plazas, popular eateries like Pizza Pizza, BarBurrito, Little Caesars, and a variety of Indian restaurants. Nearby grocery stores include Chalo FreshCo, Indian Punjabi Bazaar, Subzi Mandi, Raman's NOFRILLS, Sunnyvale Supermarket, and much more! Utilities can be negotiated based on the number of occupants, and an optional 3rd bedroom is available for an additional fee if needed. Don't miss out on this opportunity, schedule a visit today! |
| Extras: Brand New Kitchen Appliances (Microwave, Toaster, S.S. Stove, S.S. Fridge, Range-hood), Washer and Dryer, and All existing ELF's |
| Price | $1,800 |
| Address: | 10 Vision Way , Unit Bsmnt, Brampton, L6P 1H7, Ontario |
| Apt/Unit: | Bsmnt |
| Directions/Cross Streets: | Airport Rd. and Braydon Blvd. |
| Rooms: | 4 |
| Bedrooms: | 2 |
| Bedrooms +: | |
| Kitchens: | 1 |
| Family Room: | N |
| Basement: | Apartment |
| Furnished: | N |
| Property Type: | Detached |
| Style: | 2-Storey |
| Exterior: | Brick |
| Garage Type: | Attached |
| (Parking/)Drive: | Available |
| Drive Parking Spaces: | 2 |
| Pool: | None |
| Private Entrance: | Y |
| Laundry Access: | Ensuite |
| Parking Included: | Y |
| Fireplace/Stove: | N |
| Heat Source: | Gas |
| Heat Type: | Forced Air |
| Central Air Conditioning: | Central Air |
| Central Vac: | N |
| Sewers: | Sewers |
| Water: | Municipal |
| Although the information displayed is believed to be accurate, no warranties or representations are made of any kind. |
| RE/MAX MILLENNIUM REAL ESTATE |
|
|

Dir:
1-866-382-2968
Bus:
416-548-7854
Fax:
416-981-7184
| Book Showing | Email a Friend |
Jump To:
At a Glance:
| Type: | Freehold - Detached |
| Area: | Peel |
| Municipality: | Brampton |
| Neighbourhood: | Vales of Castlemore |
| Style: | 2-Storey |
| Beds: | 2 |
| Baths: | 1 |
| Fireplace: | N |
| Pool: | None |
Locatin Map:
- Color Examples
- Green
- Black and Gold
- Dark Navy Blue And Gold
- Cyan
- Black
- Purple
- Gray
- Blue and Black
- Orange and Black
- Red
- Magenta
- Gold
- Device Examples

