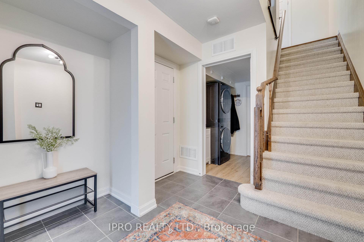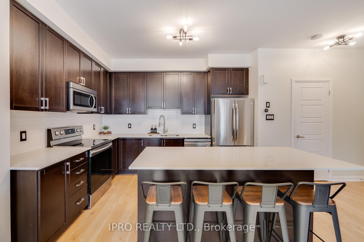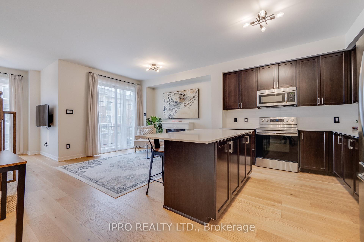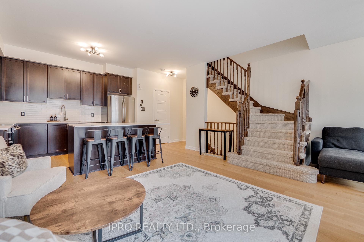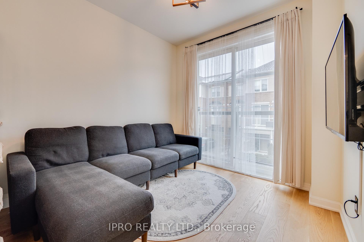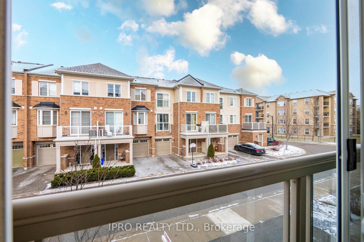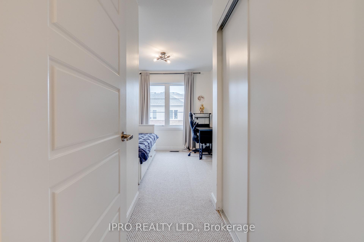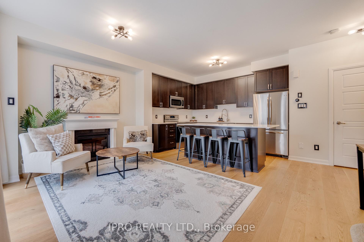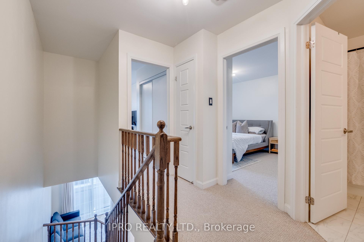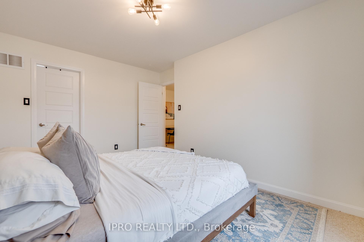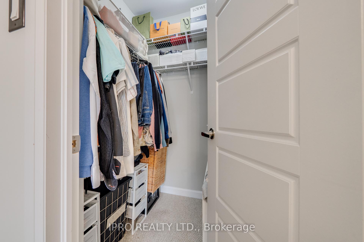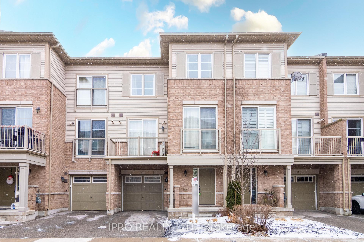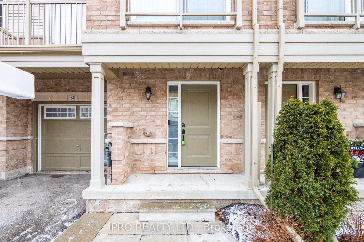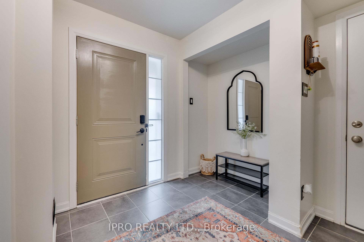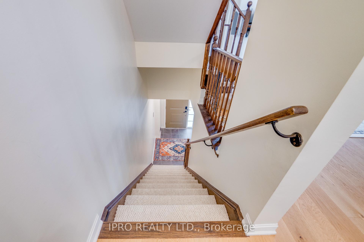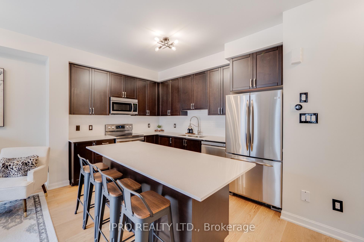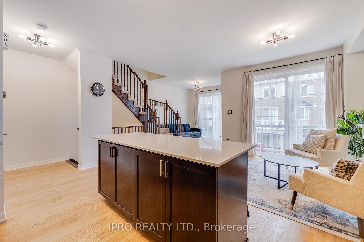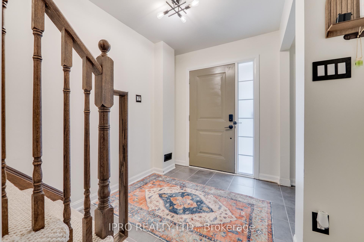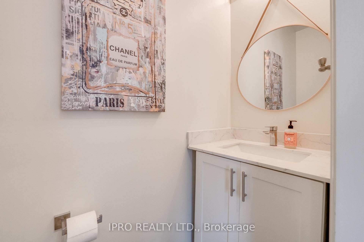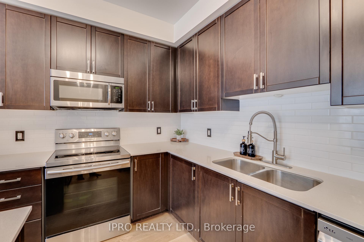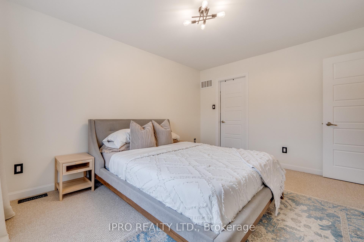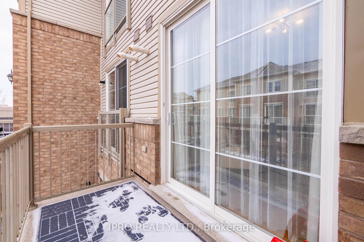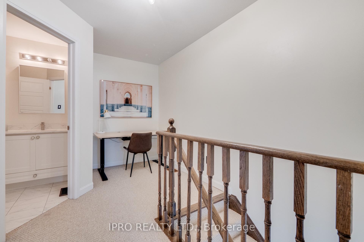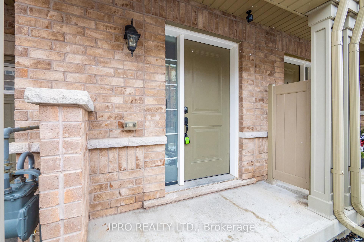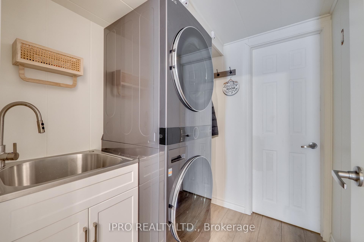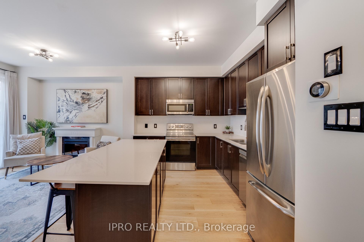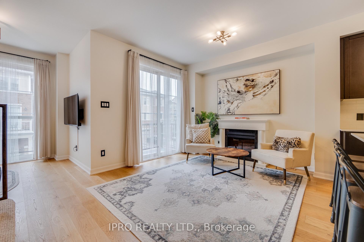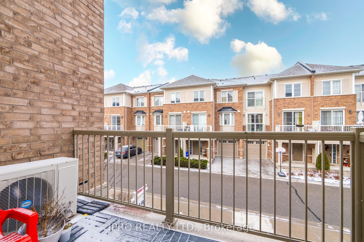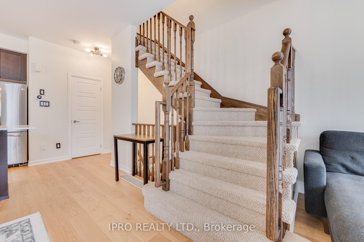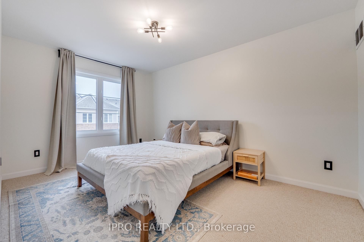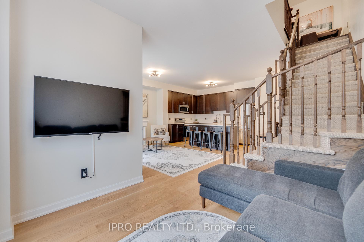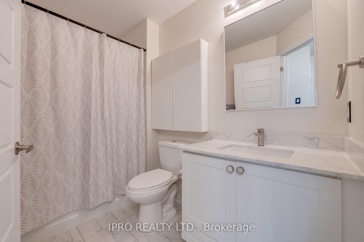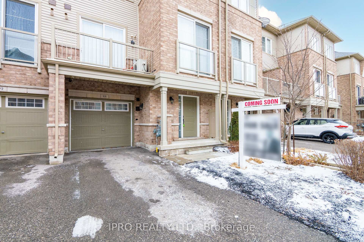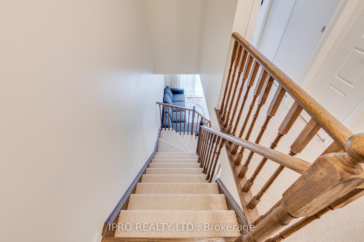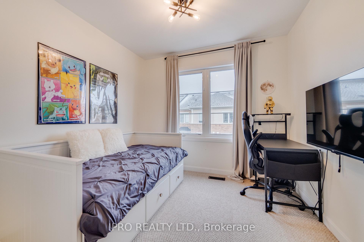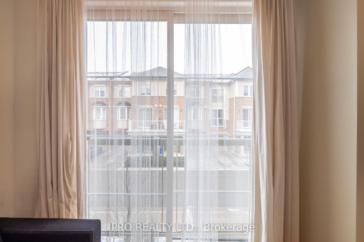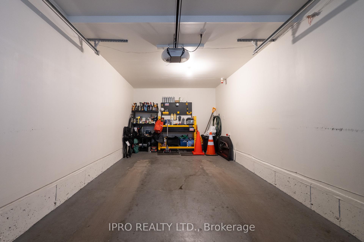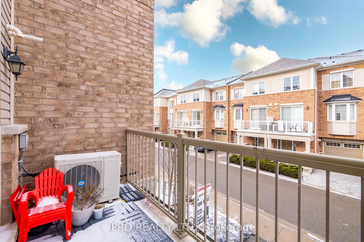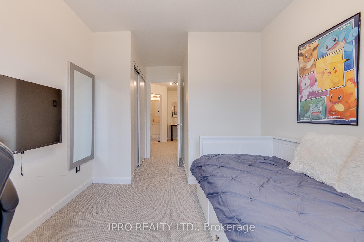$790,000
Available - For Sale
Listing ID: W11914524
165 Hampshire Way , Unit 88, Milton, L9T 8M7, Ontario
| Discover this meticulously designed urban townhome, offering a bright and airy open-concept main level, featuring 9-foot ceilings, elegant hardwood floors (installed in 2022), and a chef's kitchen with quartz countertops, an oversized island, and a walk-out balcony, perfect for hosting and entertaining.The third floor boasts a spacious primary bedroom with a walk-in closet, expansive windows, and a convenient office nook, ideal for work-from-home needs.Conveniently located just minutes from Highway 401, steps from the GO Station, and within close proximity to schools, parks, shopping, and the Library-Leisure-Arts Centre.Offers are welcome at any time. |
| Extras: Enjoy Morning Coffee On The Balcony In The Warmer Months, And Cozy Up By The Fireplace In The Winter. Move In & Enjoy! |
| Price | $790,000 |
| Taxes: | $2986.00 |
| Assessment Year: | 2024 |
| Address: | 165 Hampshire Way , Unit 88, Milton, L9T 8M7, Ontario |
| Apt/Unit: | 88 |
| Lot Size: | 20.34 x 42.28 (Feet) |
| Directions/Cross Streets: | Main St. /Harris Blvd |
| Rooms: | 6 |
| Bedrooms: | 2 |
| Bedrooms +: | |
| Kitchens: | 1 |
| Family Room: | Y |
| Basement: | None |
| Property Type: | Att/Row/Twnhouse |
| Style: | 3-Storey |
| Exterior: | Brick, Vinyl Siding |
| Garage Type: | Attached |
| (Parking/)Drive: | Available |
| Drive Parking Spaces: | 1 |
| Pool: | None |
| Fireplace/Stove: | Y |
| Heat Source: | Gas |
| Heat Type: | Forced Air |
| Central Air Conditioning: | Central Air |
| Central Vac: | N |
| Laundry Level: | Main |
| Sewers: | Sewers |
| Water: | Municipal |
| Utilities-Cable: | Y |
| Utilities-Hydro: | Y |
| Utilities-Gas: | Y |
$
%
Years
This calculator is for demonstration purposes only. Always consult a professional
financial advisor before making personal financial decisions.
| Although the information displayed is believed to be accurate, no warranties or representations are made of any kind. |
| IPRO REALTY LTD. |
|
|

Dir:
1-866-382-2968
Bus:
416-548-7854
Fax:
416-981-7184
| Virtual Tour | Book Showing | Email a Friend |
Jump To:
At a Glance:
| Type: | Freehold - Att/Row/Twnhouse |
| Area: | Halton |
| Municipality: | Milton |
| Neighbourhood: | 1029 - DE Dempsey |
| Style: | 3-Storey |
| Lot Size: | 20.34 x 42.28(Feet) |
| Tax: | $2,986 |
| Beds: | 2 |
| Baths: | 2 |
| Fireplace: | Y |
| Pool: | None |
Locatin Map:
Payment Calculator:
- Color Examples
- Green
- Black and Gold
- Dark Navy Blue And Gold
- Cyan
- Black
- Purple
- Gray
- Blue and Black
- Orange and Black
- Red
- Magenta
- Gold
- Device Examples

