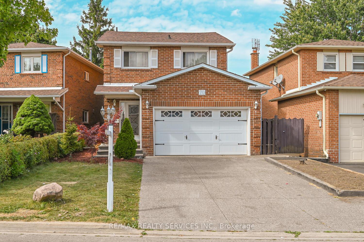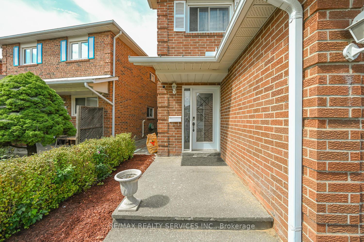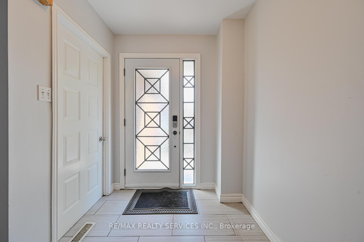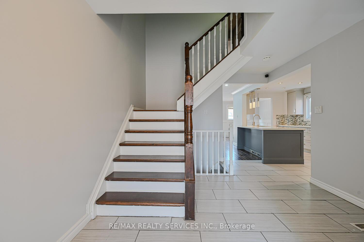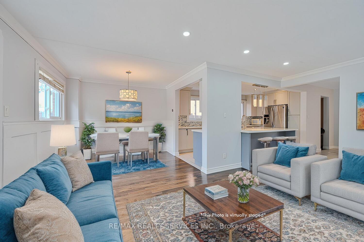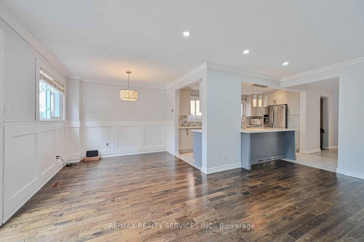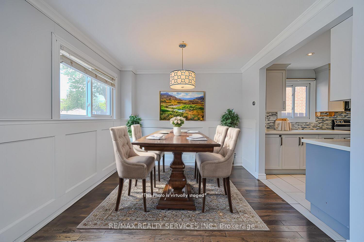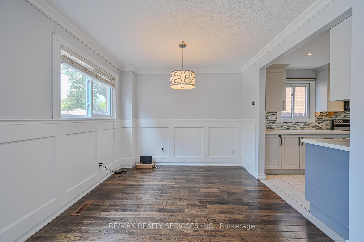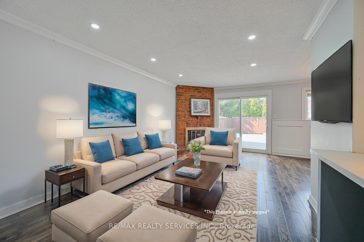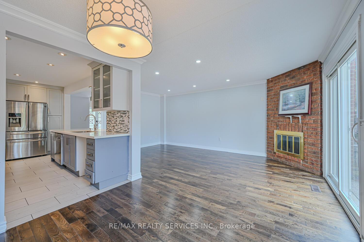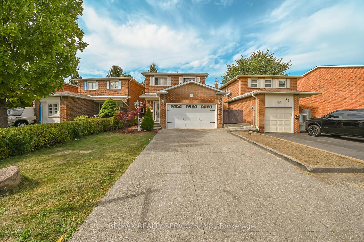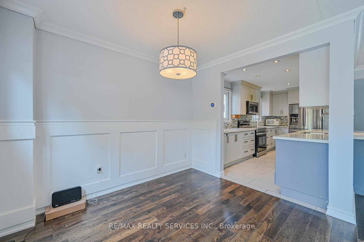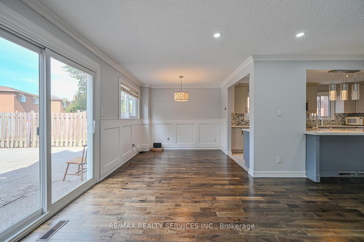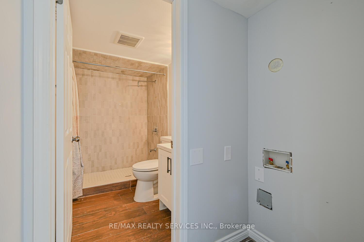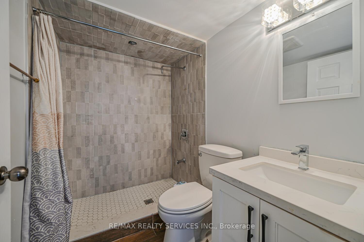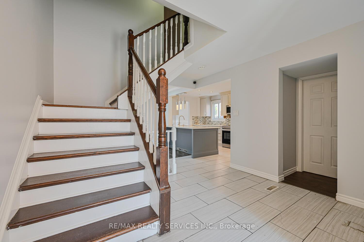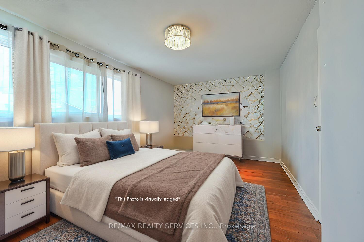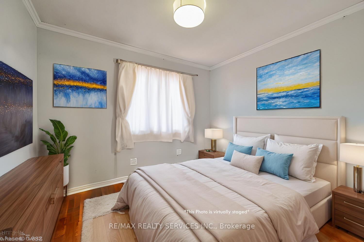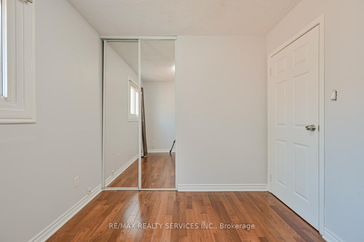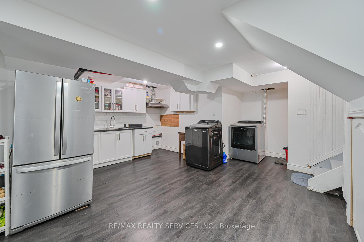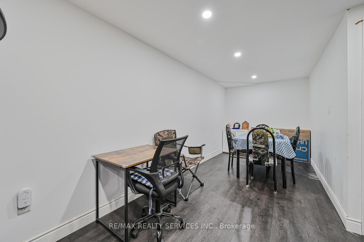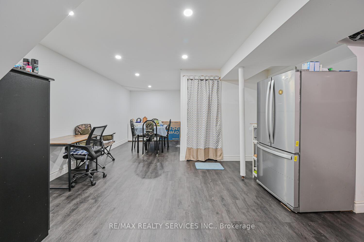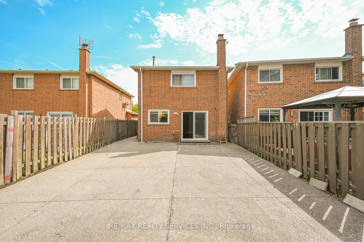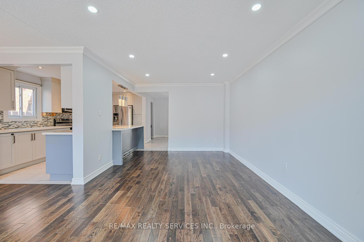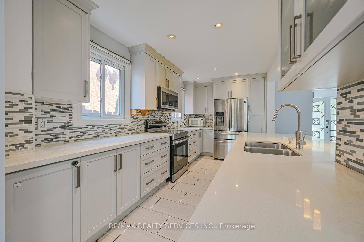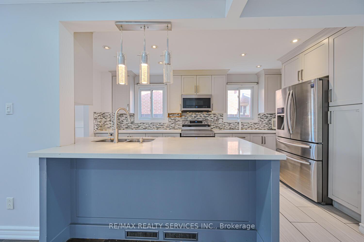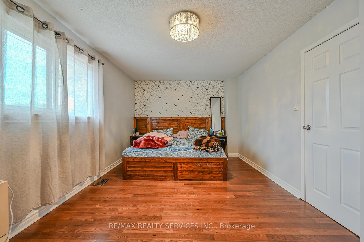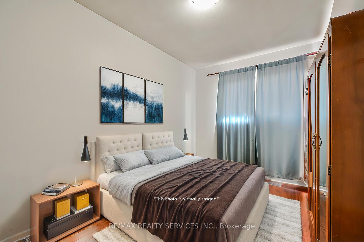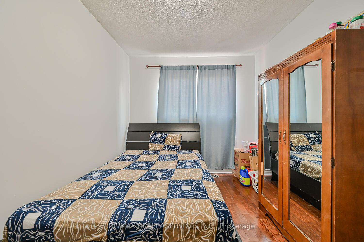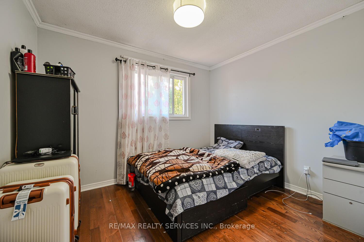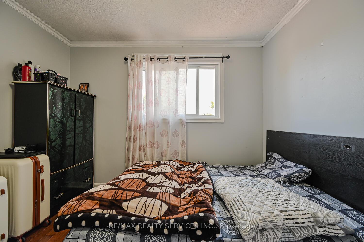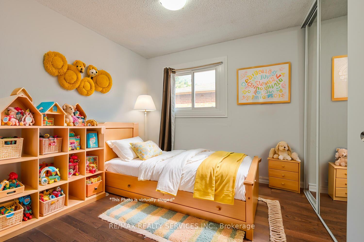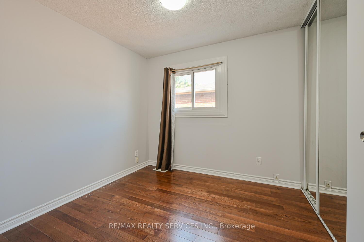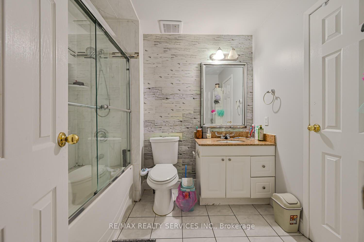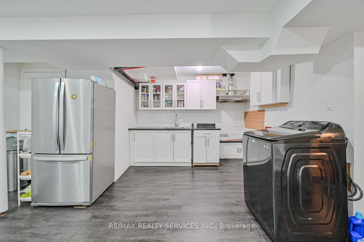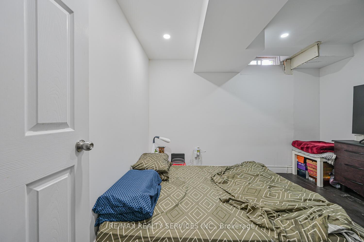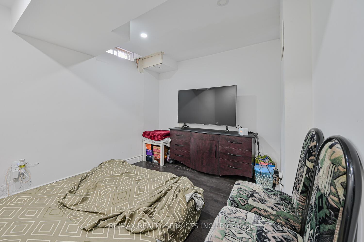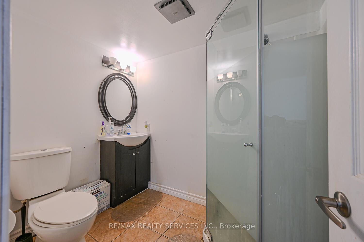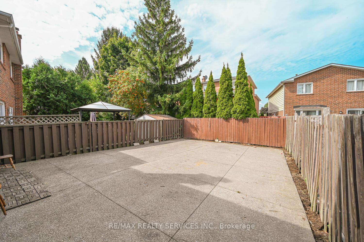$949,000
Available - For Sale
Listing ID: W10406472
70 Crenshaw Crt , Brampton, L6Z 1W9, Ontario
| This Stunning 4-Bedroom detached home, nestled in a quiet, family-friendly cul-de-sac, offers a perfect blend of comfort and style. The main floor boasts a renovated full washroom, sleek modern kitchen with quartz countertops, stainless steel appliances, and a stylish backsplash, ideal for both everyday living and entertaining. The spacious interior features hardwood floors throughout and elegant wainscoting for added sophistication. The finished basement adds extra living space, complete with an additional bedroom, full washroom and a fully equipped kitchen, perfect for extended family or guests. The exterior is equally impressive, with a fully stamped concrete driveway that accommodates 4 cars, extending to the backyard, offering seamless and low maintenance outdoor area. Enjoy the privacy of a fully bricked home and a backyard designed for family gatherings. The move-in-ready gem is perfect for creating lasting memories |
| Price | $949,000 |
| Taxes: | $4914.42 |
| Address: | 70 Crenshaw Crt , Brampton, L6Z 1W9, Ontario |
| Lot Size: | 36.26 x 109.83 (Feet) |
| Directions/Cross Streets: | Hurontario & Sandalwood |
| Rooms: | 10 |
| Bedrooms: | 4 |
| Bedrooms +: | 1 |
| Kitchens: | 1 |
| Kitchens +: | 1 |
| Family Room: | N |
| Basement: | Finished |
| Property Type: | Detached |
| Style: | 2-Storey |
| Exterior: | Brick |
| Garage Type: | Attached |
| (Parking/)Drive: | Pvt Double |
| Drive Parking Spaces: | 4 |
| Pool: | None |
| Fireplace/Stove: | Y |
| Heat Source: | Gas |
| Heat Type: | Forced Air |
| Central Air Conditioning: | Central Air |
| Central Vac: | N |
| Sewers: | Sewers |
| Water: | Municipal |
$
%
Years
This calculator is for demonstration purposes only. Always consult a professional
financial advisor before making personal financial decisions.
| Although the information displayed is believed to be accurate, no warranties or representations are made of any kind. |
| RE/MAX REALTY SERVICES INC. |
|
|

Dir:
1-866-382-2968
Bus:
416-548-7854
Fax:
416-981-7184
| Virtual Tour | Book Showing | Email a Friend |
Jump To:
At a Glance:
| Type: | Freehold - Detached |
| Area: | Peel |
| Municipality: | Brampton |
| Neighbourhood: | Heart Lake West |
| Style: | 2-Storey |
| Lot Size: | 36.26 x 109.83(Feet) |
| Tax: | $4,914.42 |
| Beds: | 4+1 |
| Baths: | 3 |
| Fireplace: | Y |
| Pool: | None |
Locatin Map:
Payment Calculator:
- Color Examples
- Green
- Black and Gold
- Dark Navy Blue And Gold
- Cyan
- Black
- Purple
- Gray
- Blue and Black
- Orange and Black
- Red
- Magenta
- Gold
- Device Examples

