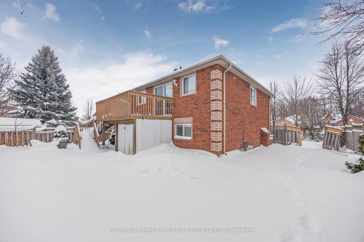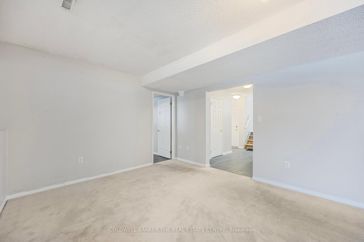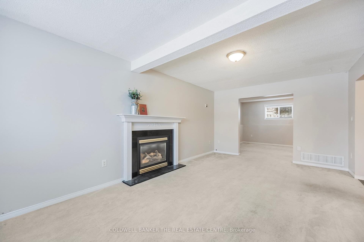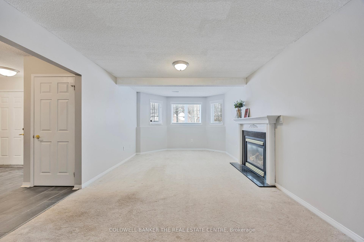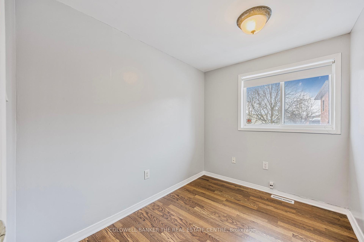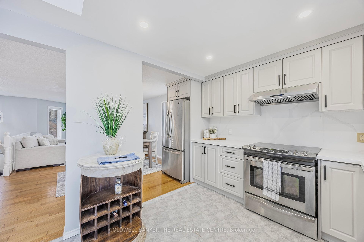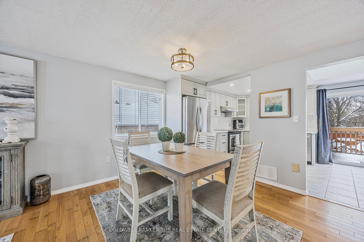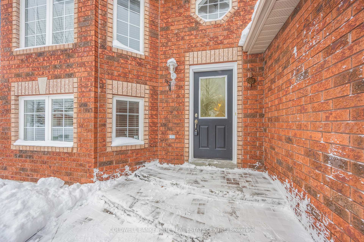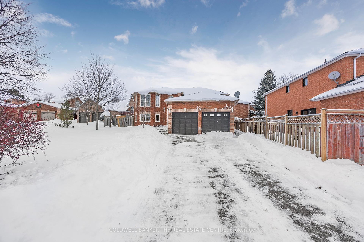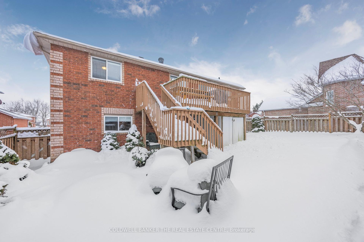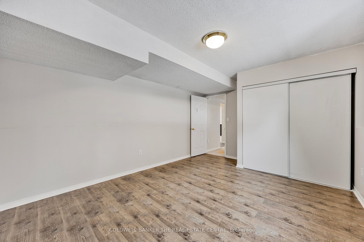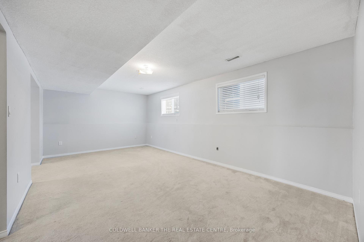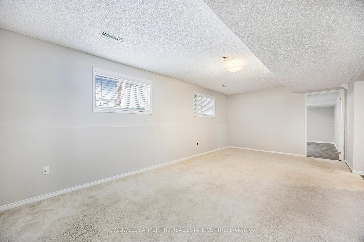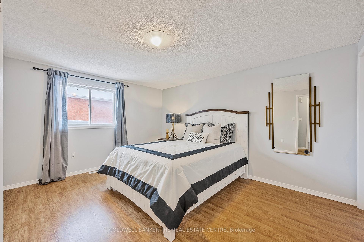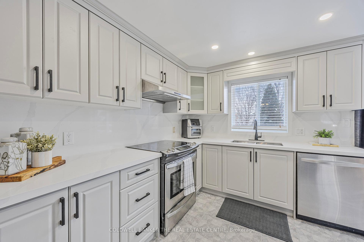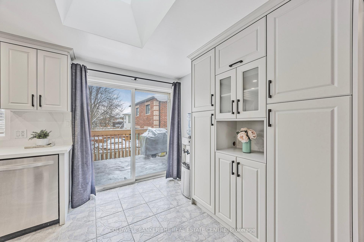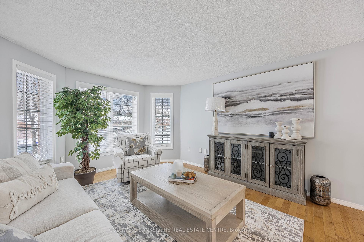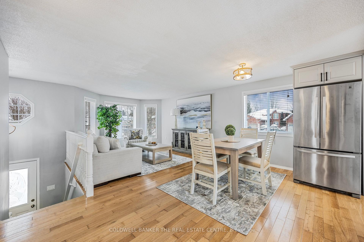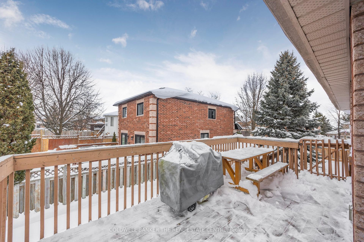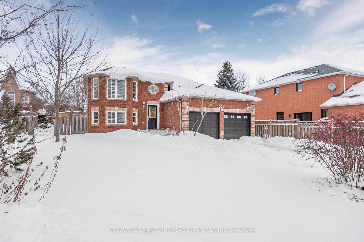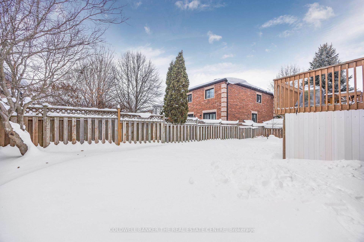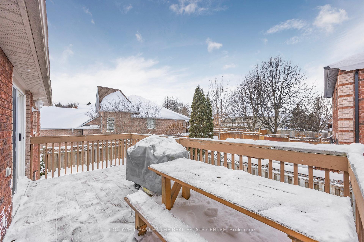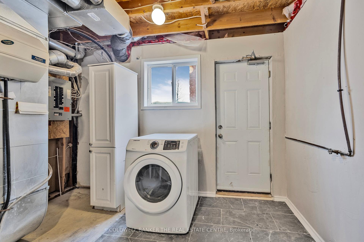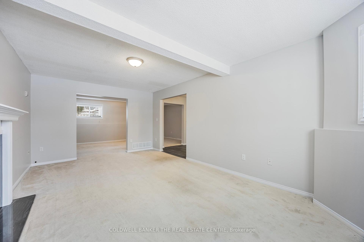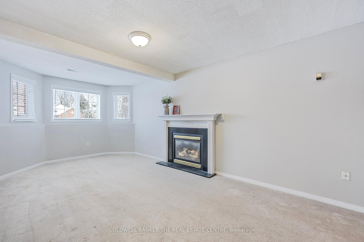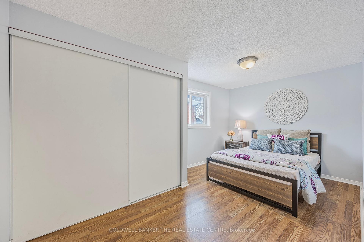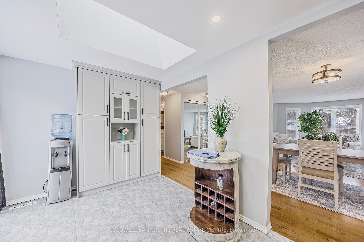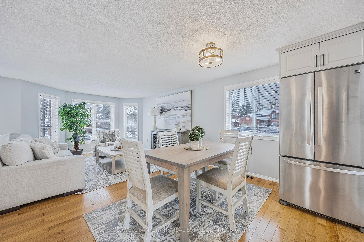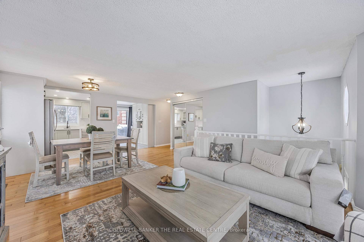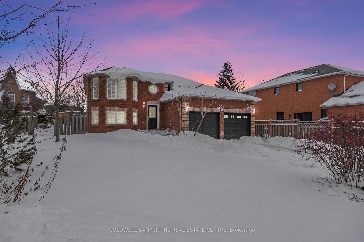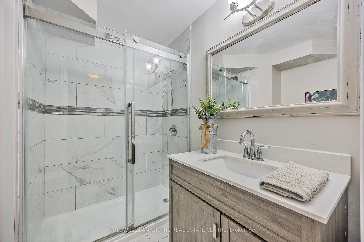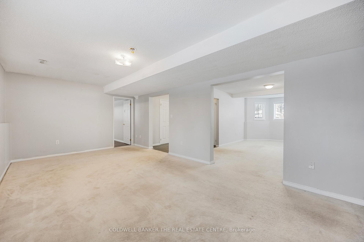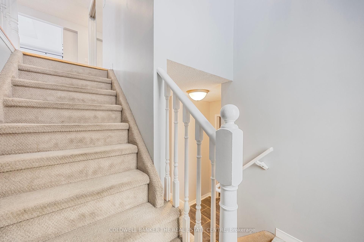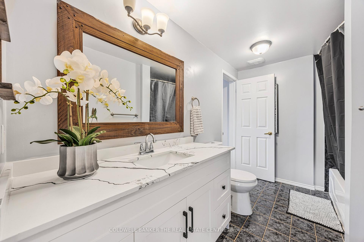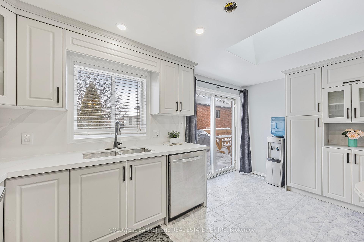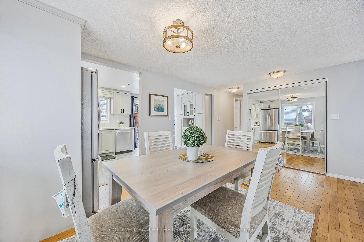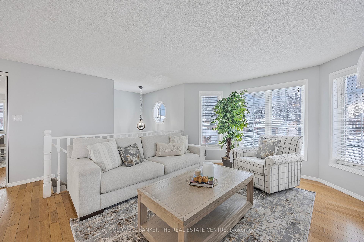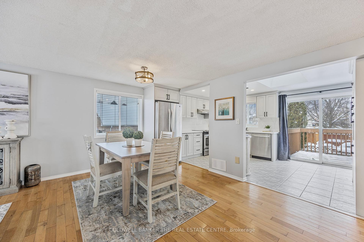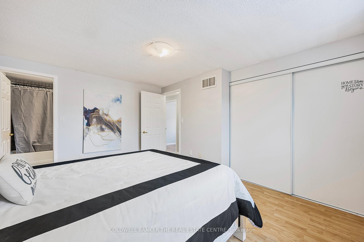$899,999
Available - For Sale
Listing ID: S11916450
64 Golden Eagle Way , Barrie, L4M 6P8, Ontario
| Beautiful Turnkey Family Home in Sought-After Barrie Neighbourhood! This stunning all-brick raised bungalow has been thoughtfully updated and is ready for you to move in. Situated on a generous lot, the property features an extra large driveway that easily accommodates up to eight cars. Step inside and find a bright and airy open concept living space, with hardwood floors. The newly renovated kitchen (Dec 2024) boasts sleek quartz countertops and backsplash, s/s appliances, and a spacious pantry, perfect for all your culinary needs. The kitchen flows seamlessly into the living/dining room, making it ideal for entertaining family, and friends. The primary bedroom offers convenient access to the updated main washroom, while the spacious lower level features a large, fourth bedroom, a modern laundry room, and another stunning washroom. The new grade level separate side entry to the finish basement enhances the homes versatility, providing excellent in-law potential or the option to convert into a legal second suite. Located on a quiet cul-de-sac, this home is just minutes to Highway 400, RVH Hospital, shopping and a variety of restaurants. Don't miss out on this incredible opportunity to own a turnkey family home that checks all the boxes. |
| Price | $899,999 |
| Taxes: | $5000.00 |
| Address: | 64 Golden Eagle Way , Barrie, L4M 6P8, Ontario |
| Lot Size: | 78.61 x 121.62 (Feet) |
| Acreage: | < .50 |
| Directions/Cross Streets: | Livingston & Snowy Owl |
| Rooms: | 5 |
| Rooms +: | 3 |
| Bedrooms: | 3 |
| Bedrooms +: | 1 |
| Kitchens: | 1 |
| Family Room: | N |
| Basement: | Finished |
| Approximatly Age: | 16-30 |
| Property Type: | Detached |
| Style: | Bungalow-Raised |
| Exterior: | Brick |
| Garage Type: | Attached |
| (Parking/)Drive: | Pvt Double |
| Drive Parking Spaces: | 6 |
| Pool: | None |
| Approximatly Age: | 16-30 |
| Approximatly Square Footage: | 1100-1500 |
| Property Features: | Cul De Sac, Fenced Yard, Hospital, Place Of Worship, Rec Centre |
| Fireplace/Stove: | Y |
| Heat Source: | Gas |
| Heat Type: | Forced Air |
| Central Air Conditioning: | Central Air |
| Central Vac: | N |
| Laundry Level: | Lower |
| Elevator Lift: | N |
| Sewers: | Sewers |
| Water: | Municipal |
| Utilities-Cable: | Y |
| Utilities-Hydro: | Y |
| Utilities-Gas: | Y |
| Utilities-Telephone: | Y |
$
%
Years
This calculator is for demonstration purposes only. Always consult a professional
financial advisor before making personal financial decisions.
| Although the information displayed is believed to be accurate, no warranties or representations are made of any kind. |
| COLDWELL BANKER THE REAL ESTATE CENTRE |
|
|

Dir:
1-866-382-2968
Bus:
416-548-7854
Fax:
416-981-7184
| Virtual Tour | Book Showing | Email a Friend |
Jump To:
At a Glance:
| Type: | Freehold - Detached |
| Area: | Simcoe |
| Municipality: | Barrie |
| Neighbourhood: | Little Lake |
| Style: | Bungalow-Raised |
| Lot Size: | 78.61 x 121.62(Feet) |
| Approximate Age: | 16-30 |
| Tax: | $5,000 |
| Beds: | 3+1 |
| Baths: | 2 |
| Fireplace: | Y |
| Pool: | None |
Locatin Map:
Payment Calculator:
- Color Examples
- Green
- Black and Gold
- Dark Navy Blue And Gold
- Cyan
- Black
- Purple
- Gray
- Blue and Black
- Orange and Black
- Red
- Magenta
- Gold
- Device Examples

