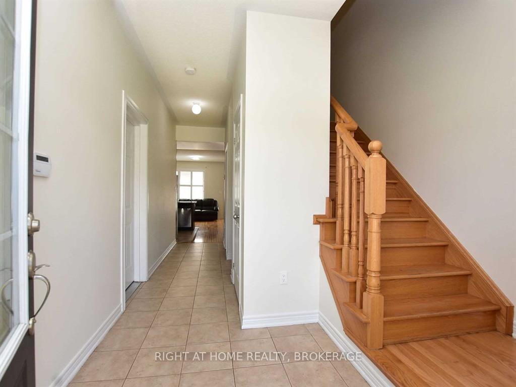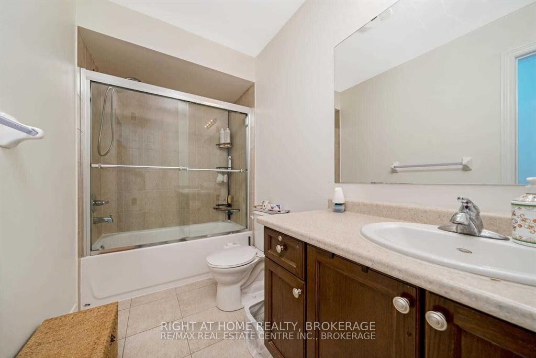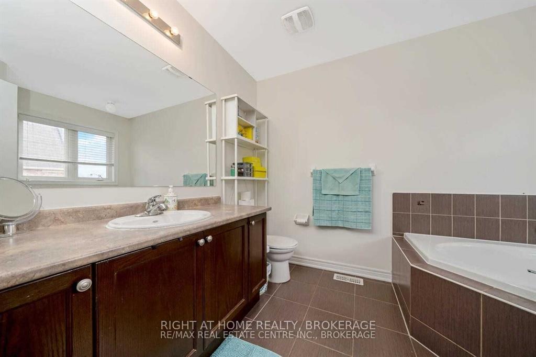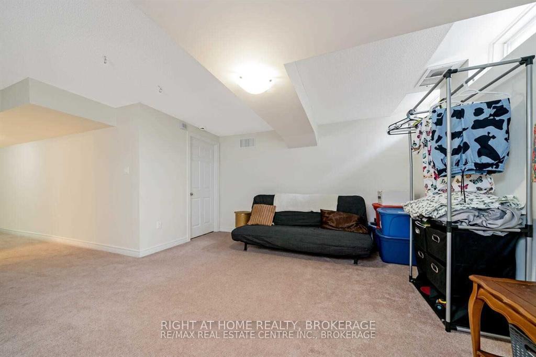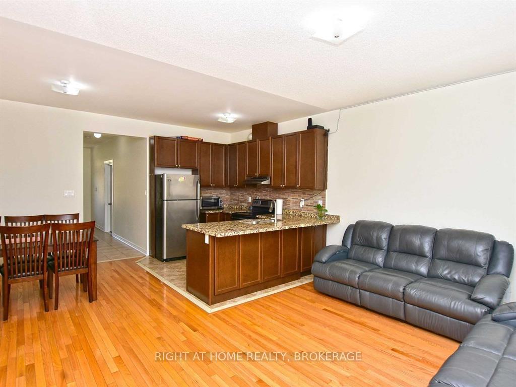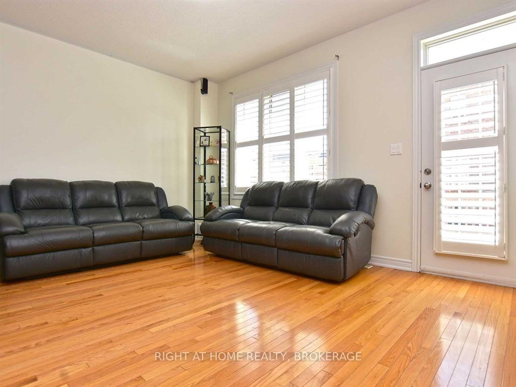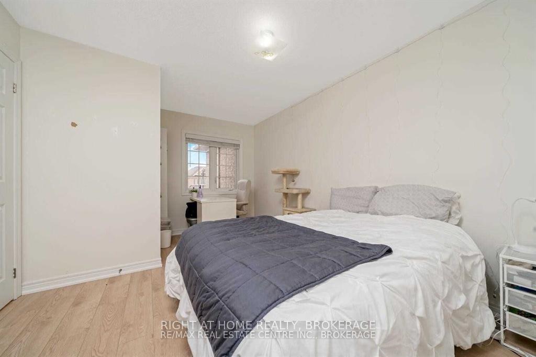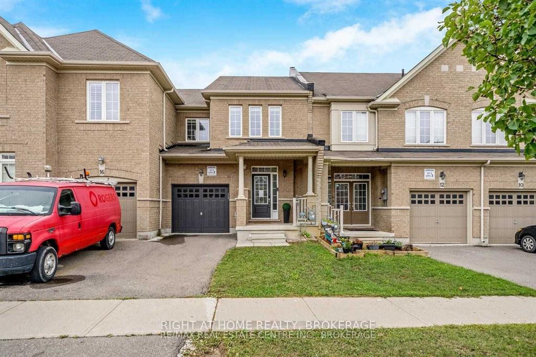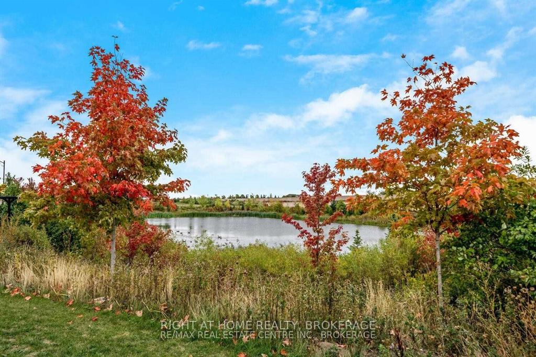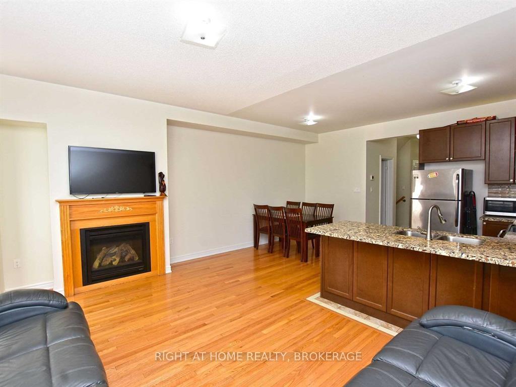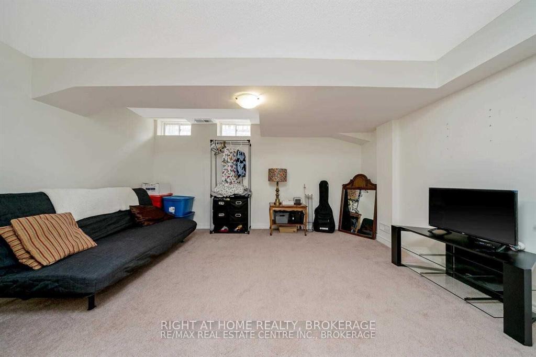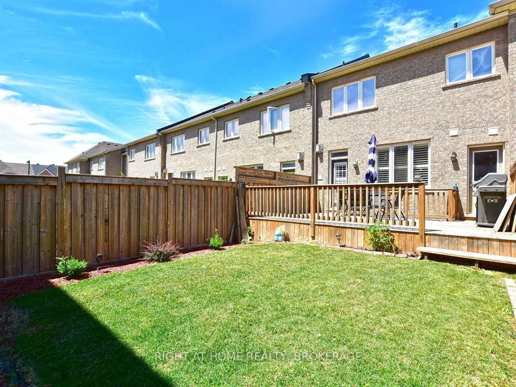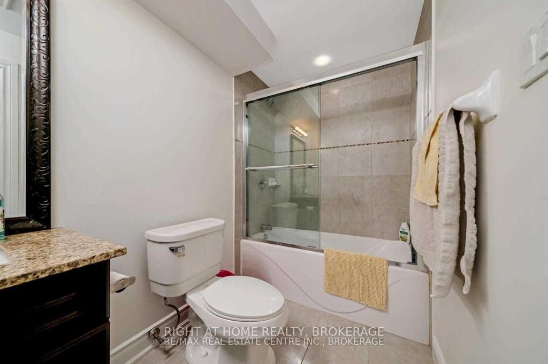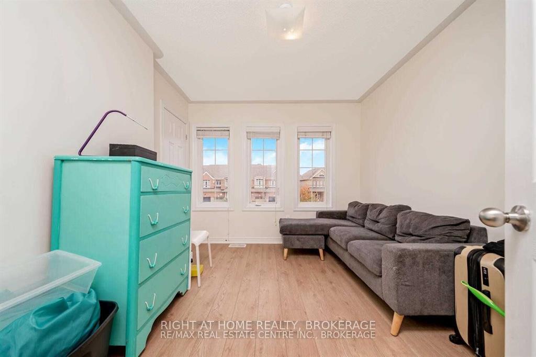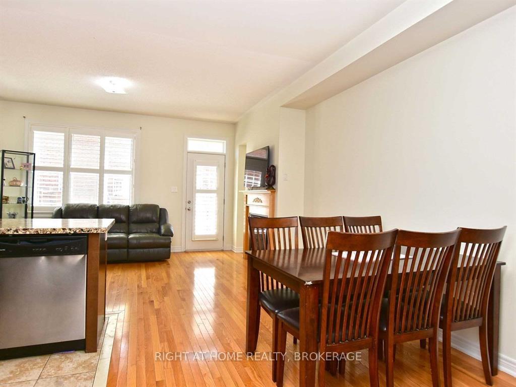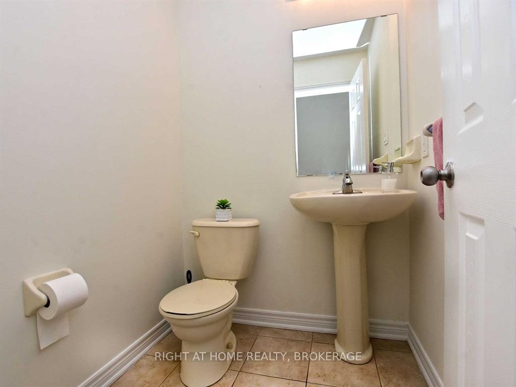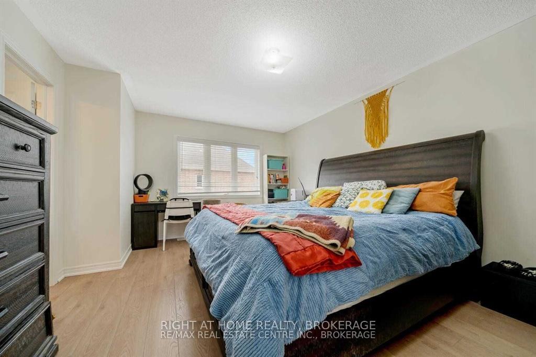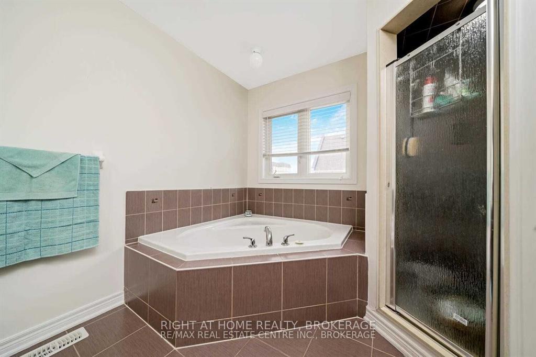$3,250
Available - For Rent
Listing ID: W11916348
14 Mclaughlin Ave , Milton, L9T 8K2, Ontario
| Rare Find, 3Bed 4Bath with Finished Basement, Fireplace, Lovely Deck in a great Neighborhood . Close To Schools, Parks, Hospital, Coffee, Public Transit, Pharmacy, Restaurants, Community Centre, Easy Hwy Access. Wonderful Open-Concept Floor Plan And Feels So Spacious With Its 9' Ceilings And Hardwood On The Main Floor. All Bedrooms On The Upper Level Are Generous In Size, Including The Primary Bedroom W/ Wi Closet And 4-Pc Ensuite. Finished Basement Has A Large Family Room, 4-Pc Bathroom, Cold Cellar, Laundry. |
| Price | $3,250 |
| Address: | 14 Mclaughlin Ave , Milton, L9T 8K2, Ontario |
| Lot Size: | 21.06 x 105.18 (Feet) |
| Acreage: | < .50 |
| Directions/Cross Streets: | Bronte And Derry |
| Rooms: | 5 |
| Rooms +: | 1 |
| Bedrooms: | 3 |
| Bedrooms +: | |
| Kitchens: | 1 |
| Family Room: | Y |
| Basement: | Finished |
| Furnished: | N |
| Approximatly Age: | 6-15 |
| Property Type: | Att/Row/Twnhouse |
| Style: | 2-Storey |
| Exterior: | Brick |
| Garage Type: | Attached |
| (Parking/)Drive: | Private |
| Drive Parking Spaces: | 2 |
| Pool: | None |
| Private Entrance: | N |
| Laundry Access: | Ensuite |
| Approximatly Age: | 6-15 |
| Property Features: | Arts Centre, Hospital, Park, Public Transit, Rec Centre, School |
| Fireplace/Stove: | Y |
| Heat Source: | Gas |
| Heat Type: | Forced Air |
| Central Air Conditioning: | Central Air |
| Central Vac: | N |
| Sewers: | Sewers |
| Water: | Municipal |
| Although the information displayed is believed to be accurate, no warranties or representations are made of any kind. |
| RIGHT AT HOME REALTY, BROKERAGE |
|
|

Dir:
1-866-382-2968
Bus:
416-548-7854
Fax:
416-981-7184
| Book Showing | Email a Friend |
Jump To:
At a Glance:
| Type: | Freehold - Att/Row/Twnhouse |
| Area: | Halton |
| Municipality: | Milton |
| Neighbourhood: | Willmott |
| Style: | 2-Storey |
| Lot Size: | 21.06 x 105.18(Feet) |
| Approximate Age: | 6-15 |
| Beds: | 3 |
| Baths: | 4 |
| Fireplace: | Y |
| Pool: | None |
Locatin Map:
- Color Examples
- Green
- Black and Gold
- Dark Navy Blue And Gold
- Cyan
- Black
- Purple
- Gray
- Blue and Black
- Orange and Black
- Red
- Magenta
- Gold
- Device Examples

