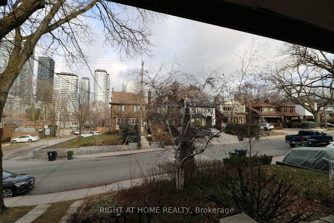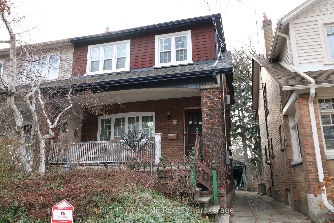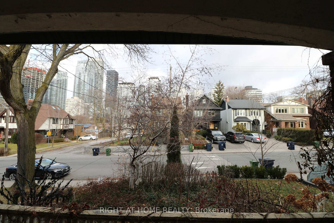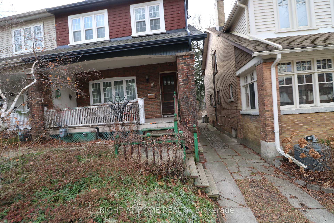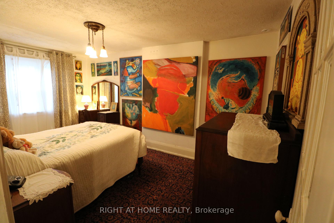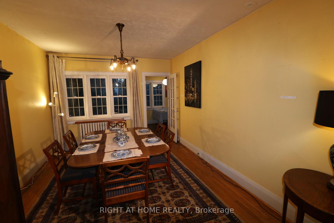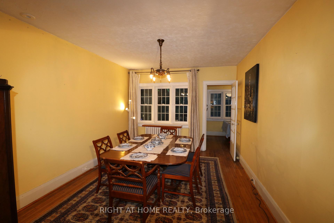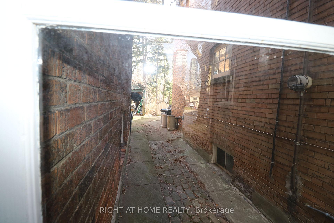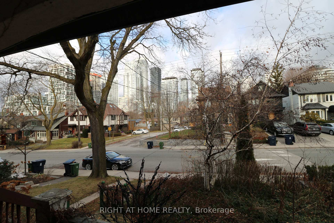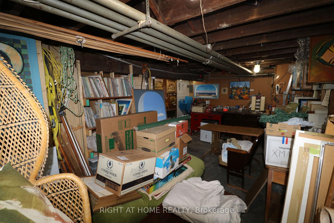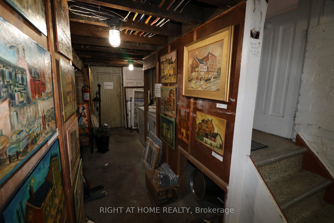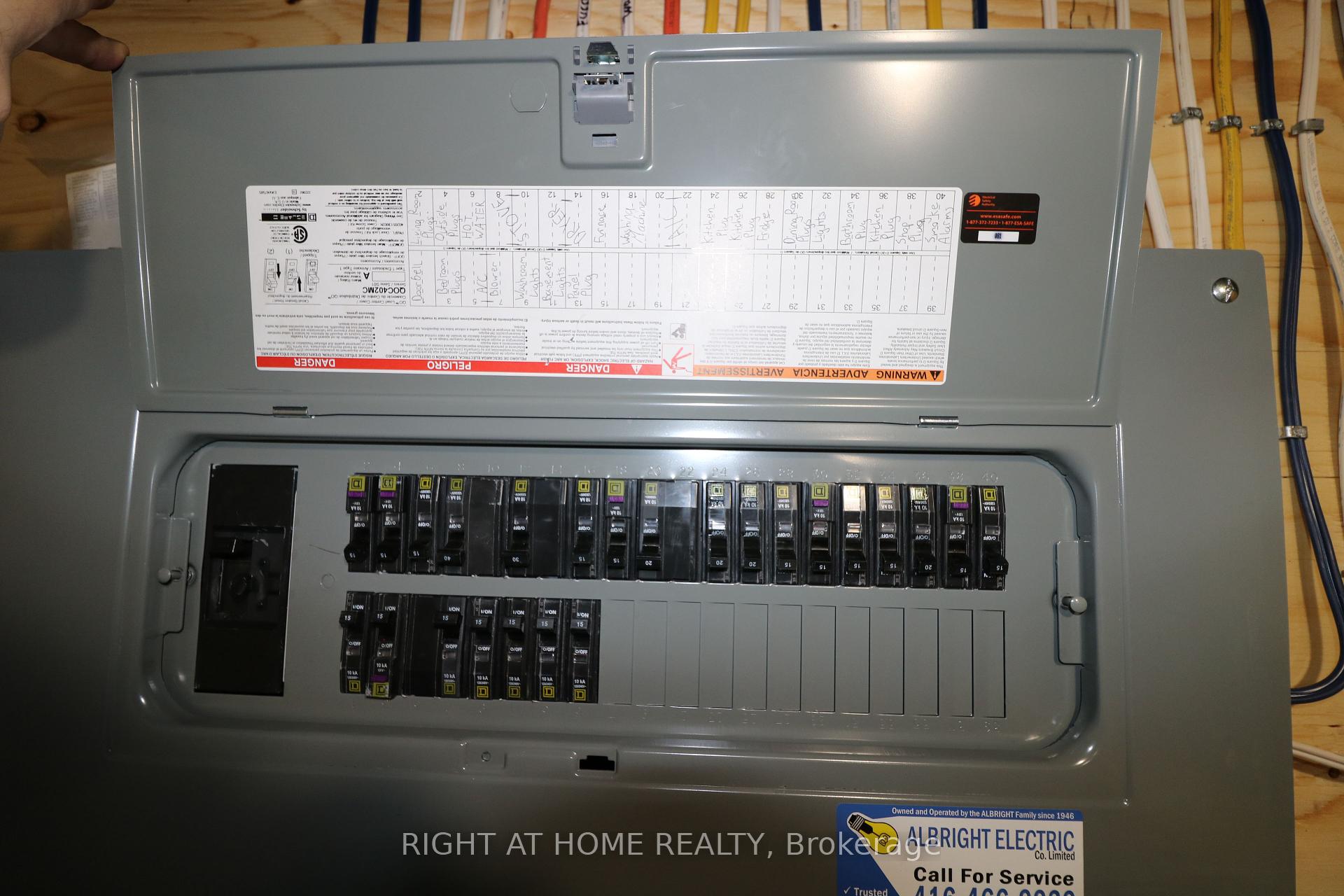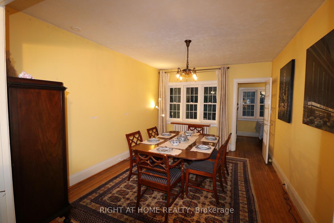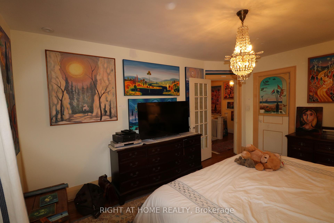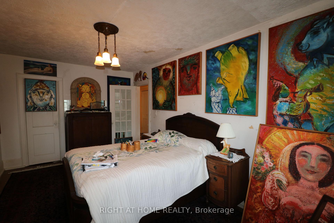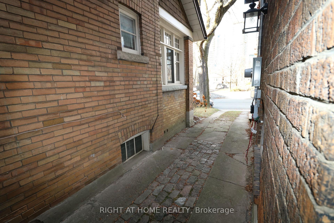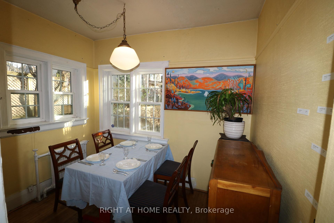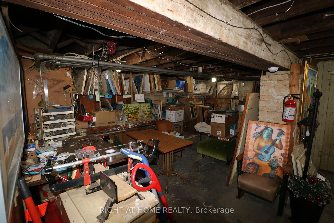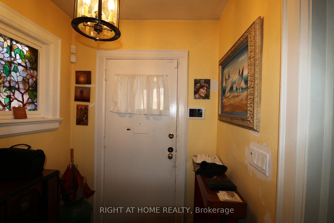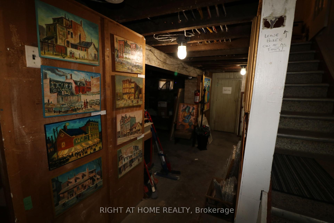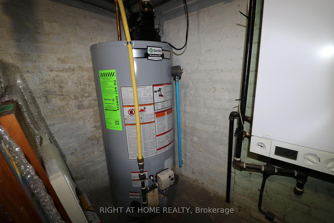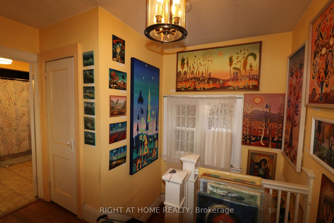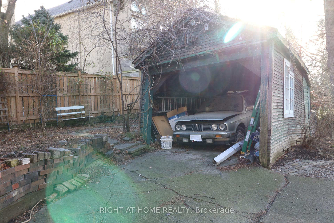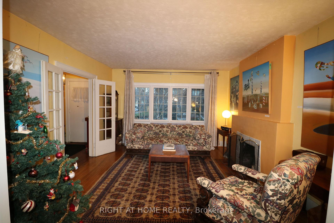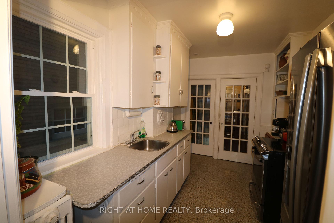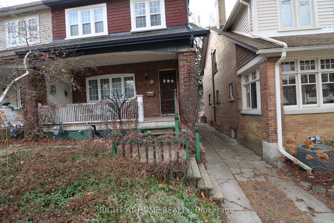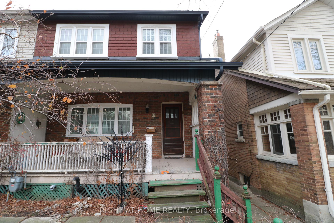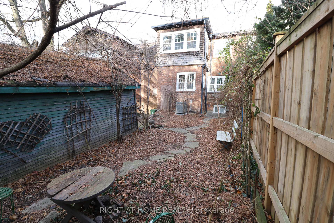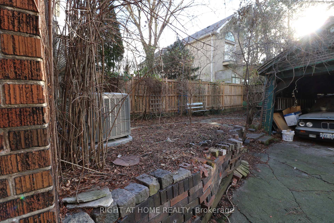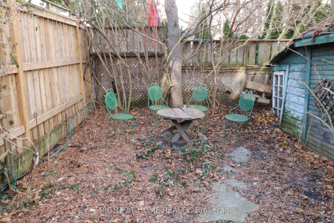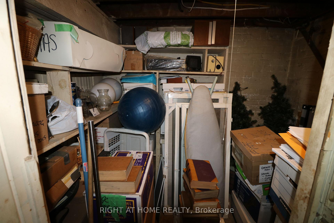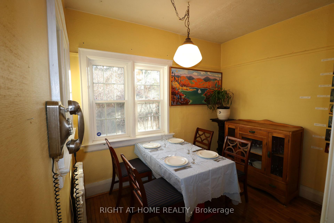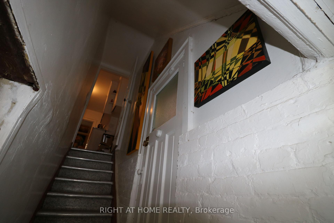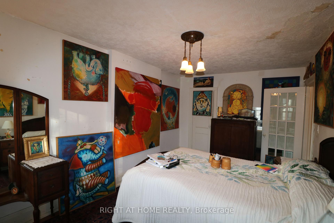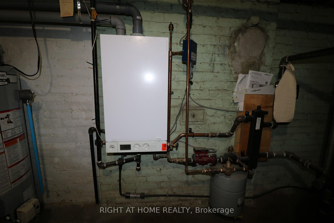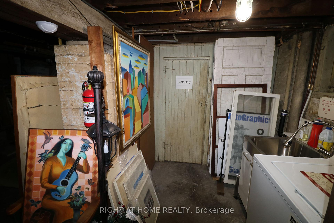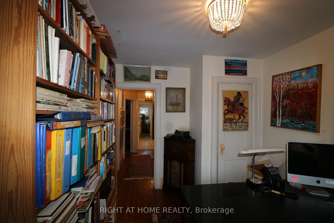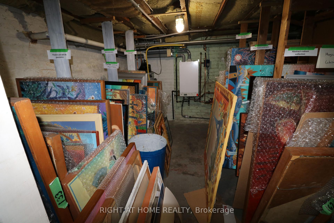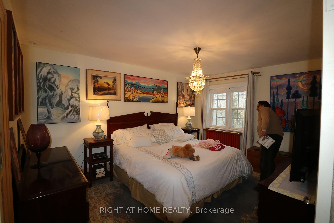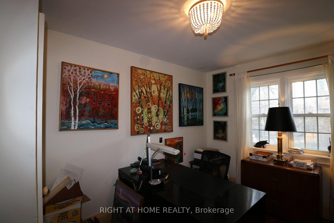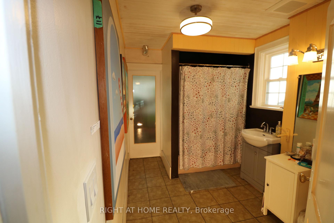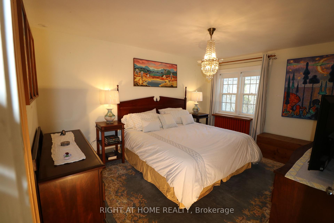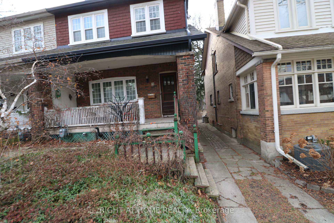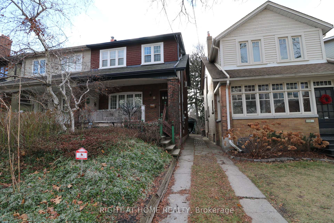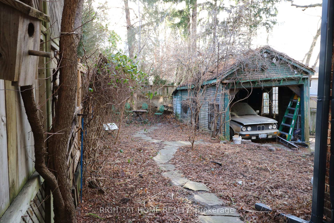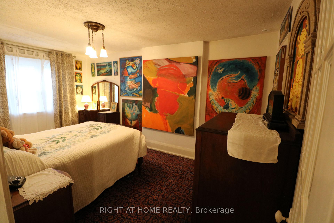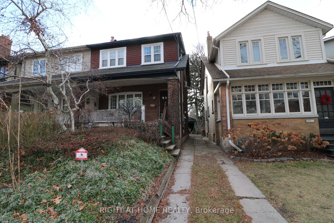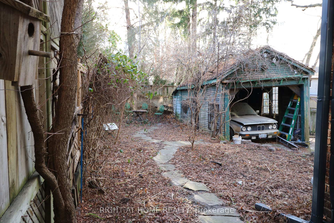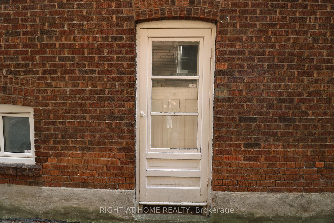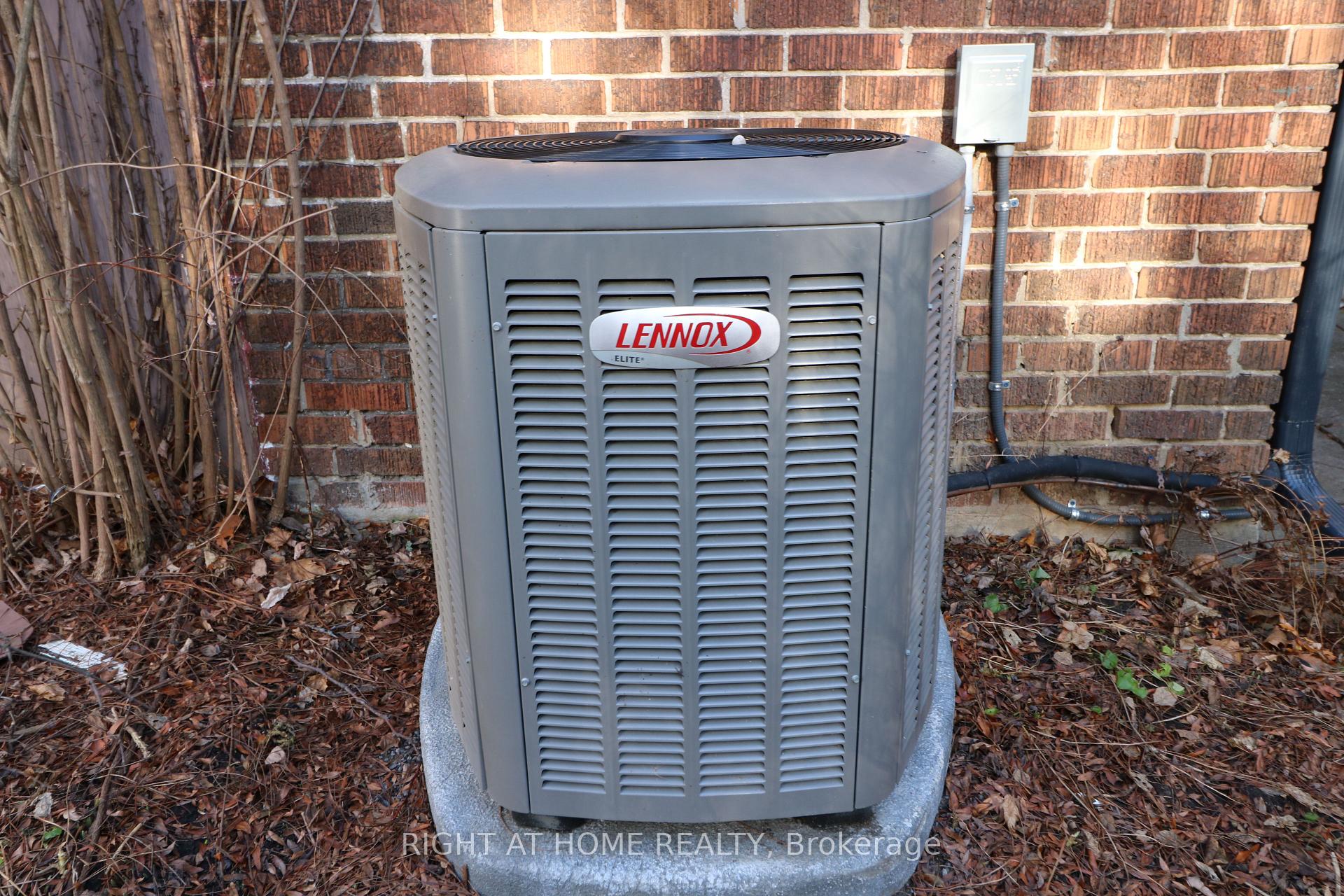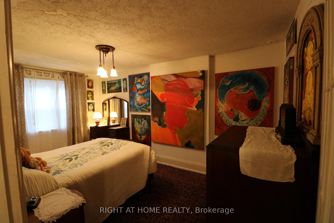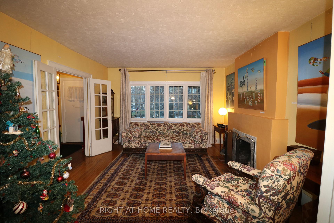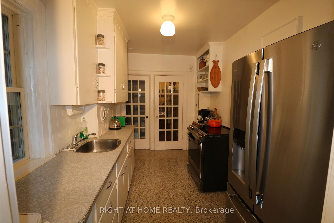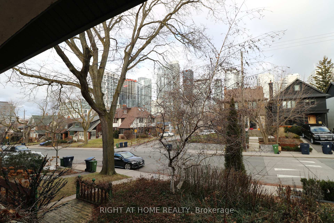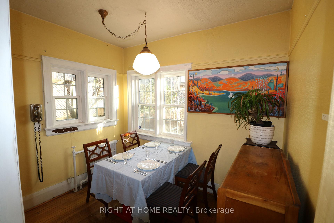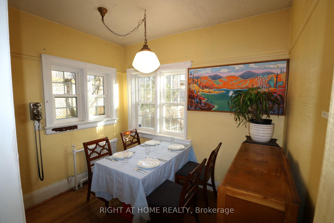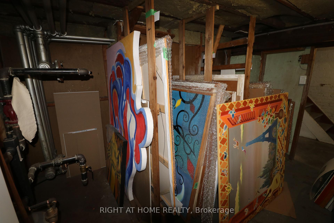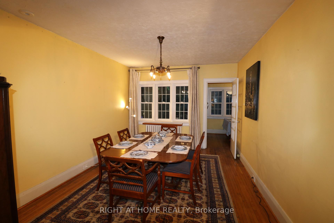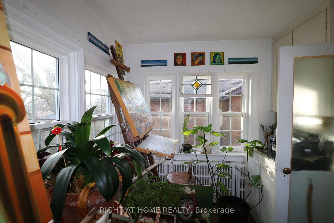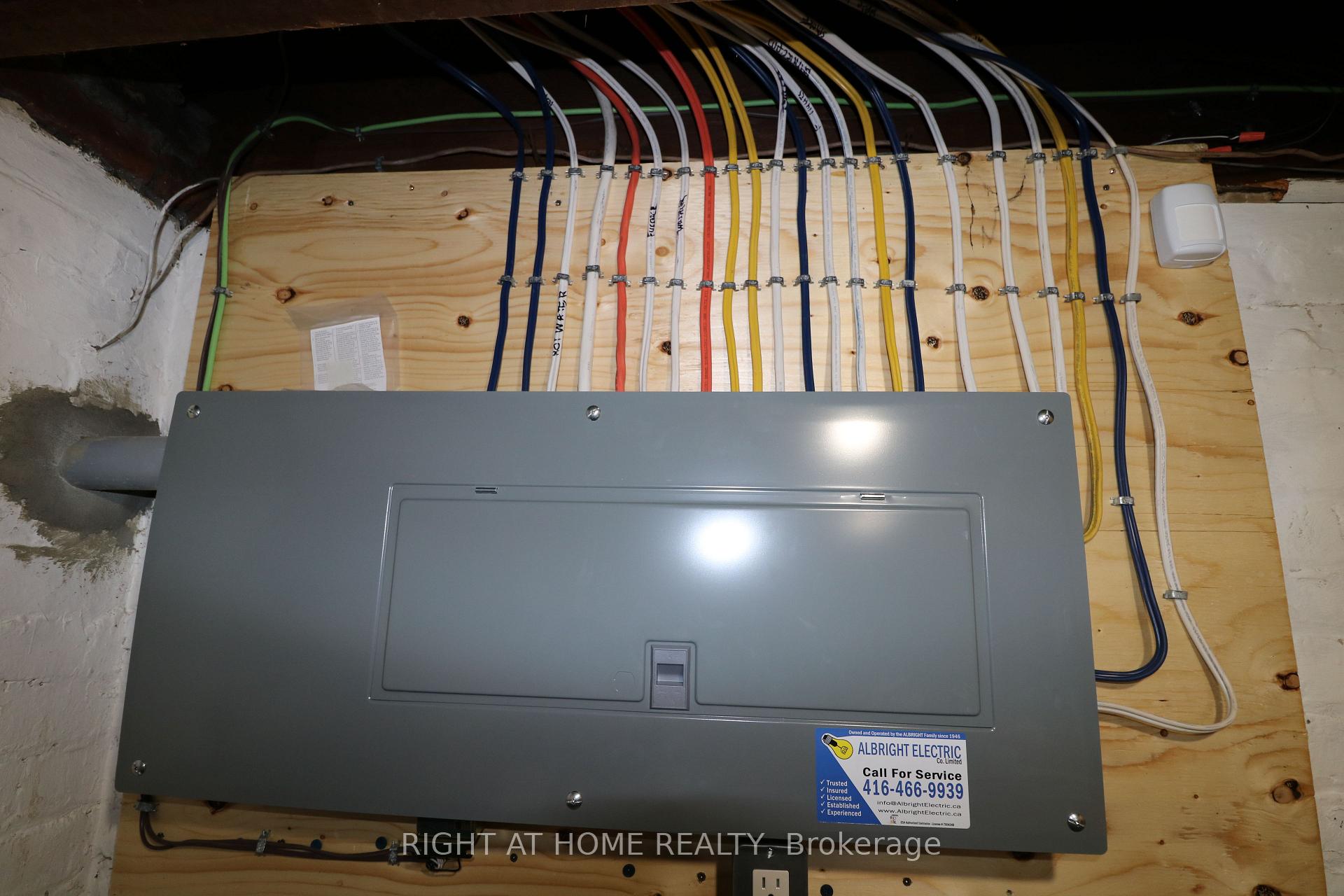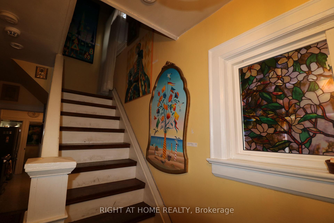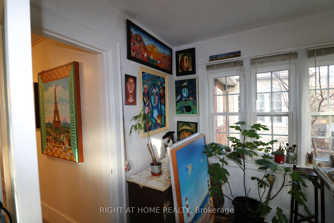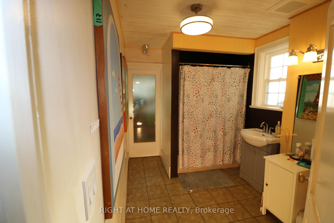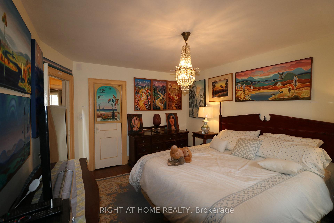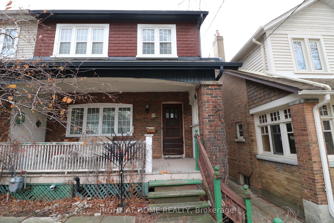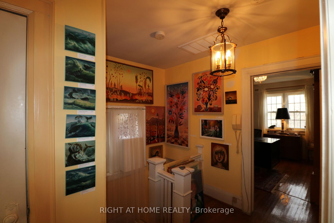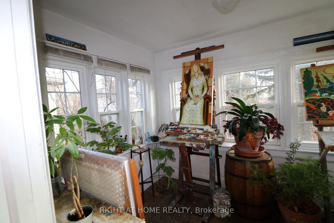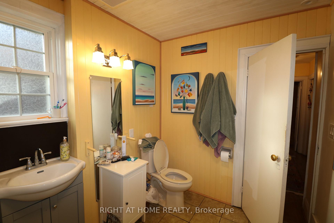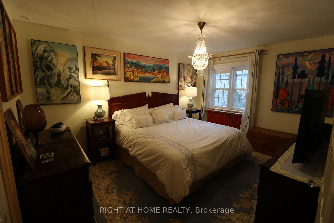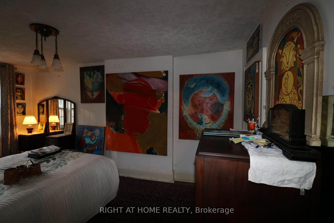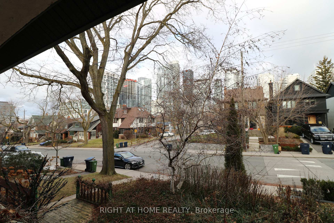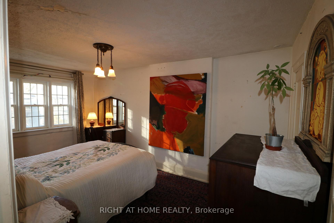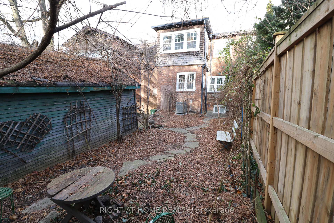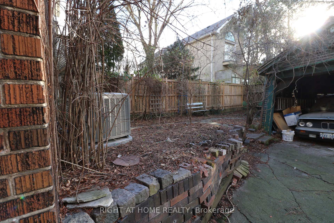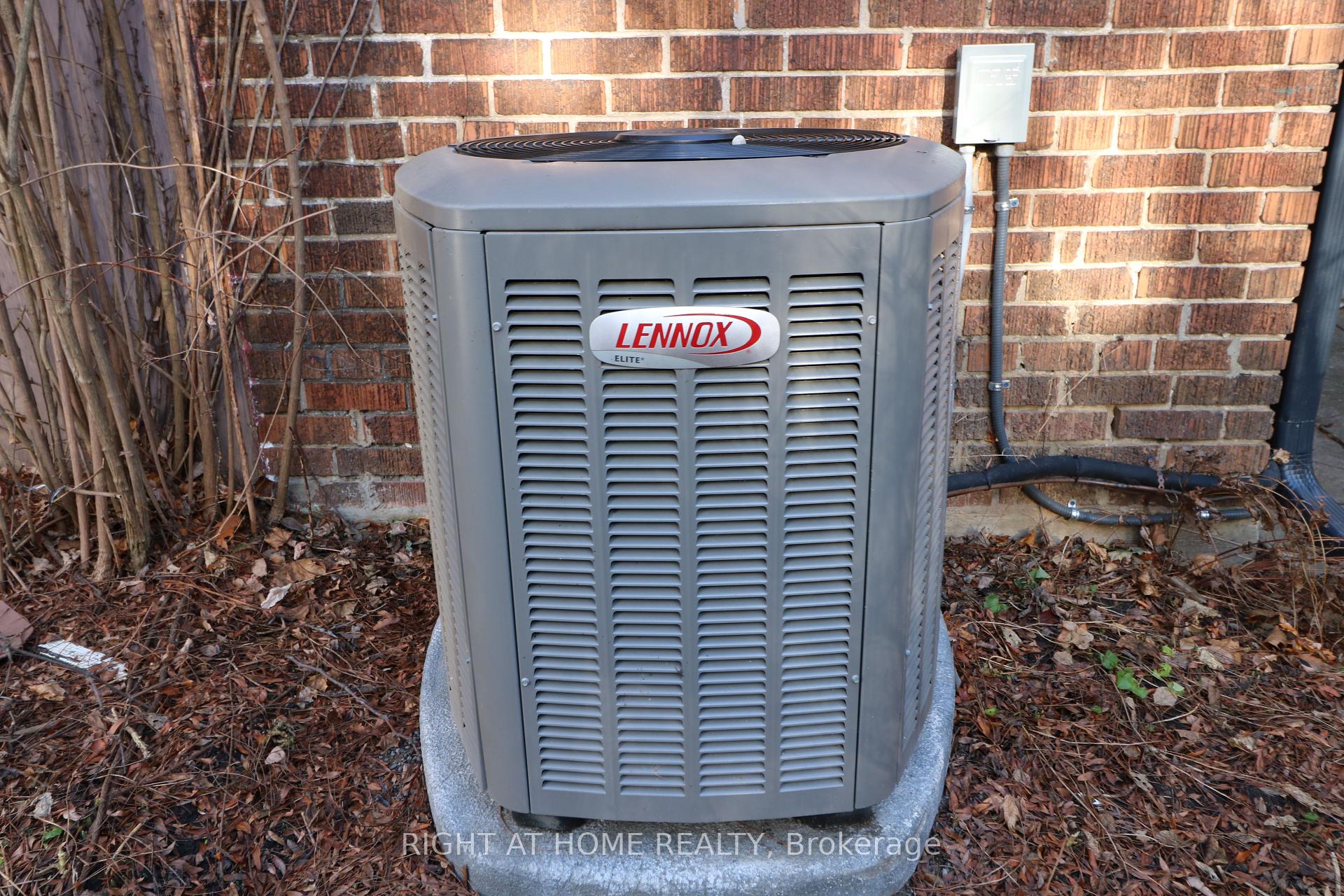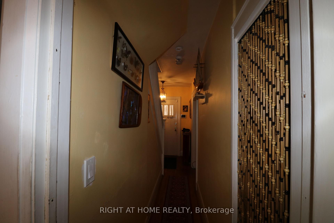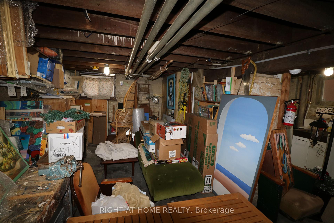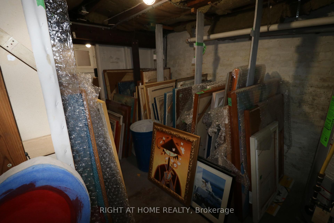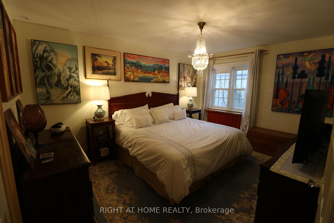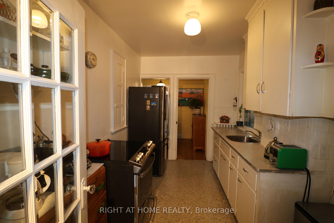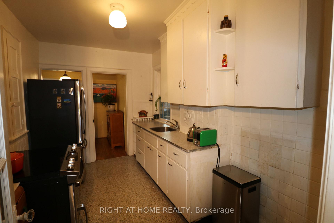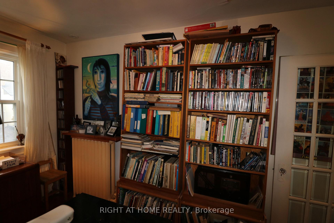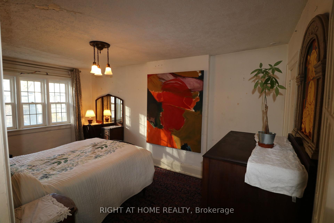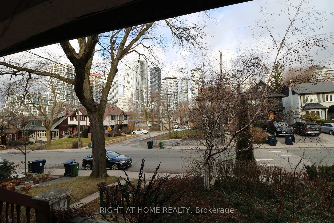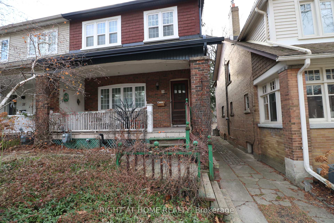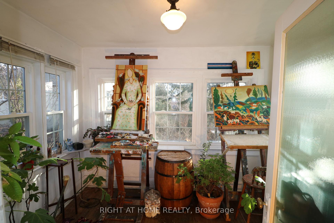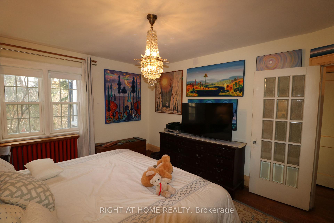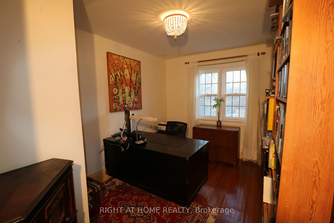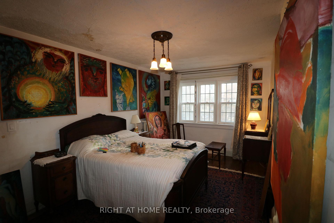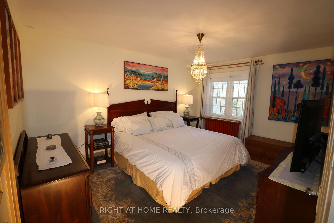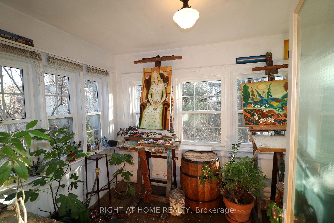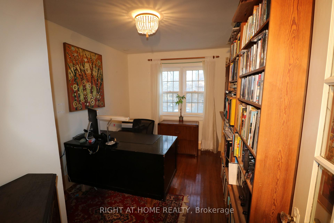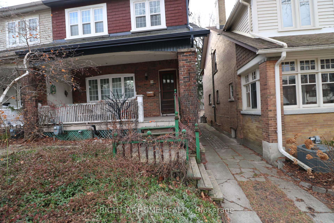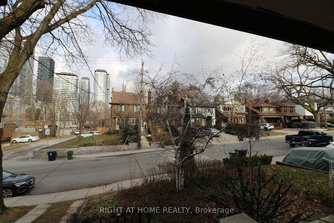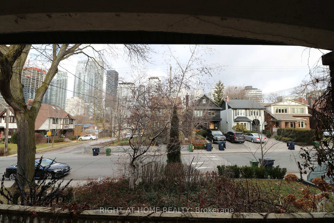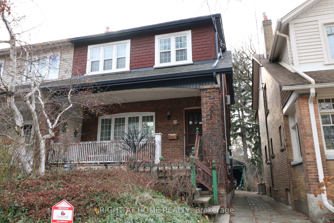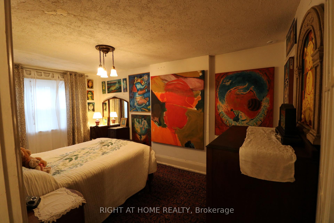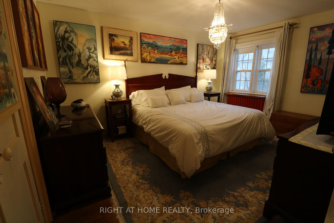$1,599,000
Available - For Sale
Listing ID: C11916451
75 Manor Rd East , Toronto, M4S 1R1, Ontario
| Extra Wide Semi In The Heart Of Davisville. Fantastic Warm Family Friendly Home Complete With Living Room July 2024 WETT Inspected Fireplace, Original Oak Hardwood Floors, New Roof 2023, New Complete ESA Inspected Electrical System 2023, New Lennox A/C 2023, New Hot Water Tank 2023. Single Car Garage. Excellent Mid Town Location Just Steps To Subway, Davisville Jr. Public & North Toronto Collegiate. Don't Miss Your Chance To Get Into This Area. |
| Extras: Experience All That Davisville Village Has To Offer, Steps To Yonge/Eglinton, Mount Pleasant Shops, Awesome Restaurants, Vibrant Cafes, Great Public & Private Schools, Multiple Parks & Easy TTC Access. Aqua Center Coming Soon. |
| Price | $1,599,000 |
| Taxes: | $6402.00 |
| Assessment: | $895000 |
| Assessment Year: | 2024 |
| Address: | 75 Manor Rd East , Toronto, M4S 1R1, Ontario |
| Lot Size: | 24.17 x 100.00 (Feet) |
| Acreage: | < .50 |
| Directions/Cross Streets: | Yonge St & Manor Rd E |
| Rooms: | 8 |
| Rooms +: | 3 |
| Bedrooms: | 3 |
| Bedrooms +: | |
| Kitchens: | 1 |
| Family Room: | Y |
| Basement: | Sep Entrance, Unfinished |
| Approximatly Age: | 100+ |
| Property Type: | Semi-Detached |
| Style: | 2-Storey |
| Exterior: | Brick |
| Garage Type: | Detached |
| (Parking/)Drive: | Mutual |
| Drive Parking Spaces: | 2 |
| Pool: | None |
| Approximatly Age: | 100+ |
| Approximatly Square Footage: | 1100-1500 |
| Property Features: | Public Trans, School |
| Fireplace/Stove: | Y |
| Heat Source: | Gas |
| Heat Type: | Radiant |
| Central Air Conditioning: | Central Air |
| Central Vac: | N |
| Laundry Level: | Lower |
| Sewers: | Sewers |
| Water: | Municipal |
| Utilities-Cable: | Y |
| Utilities-Hydro: | Y |
| Utilities-Gas: | Y |
| Utilities-Telephone: | Y |
$
%
Years
This calculator is for demonstration purposes only. Always consult a professional
financial advisor before making personal financial decisions.
| Although the information displayed is believed to be accurate, no warranties or representations are made of any kind. |
| RIGHT AT HOME REALTY |
|
|

Dir:
1-866-382-2968
Bus:
416-548-7854
Fax:
416-981-7184
| Book Showing | Email a Friend |
Jump To:
At a Glance:
| Type: | Freehold - Semi-Detached |
| Area: | Toronto |
| Municipality: | Toronto |
| Neighbourhood: | Mount Pleasant West |
| Style: | 2-Storey |
| Lot Size: | 24.17 x 100.00(Feet) |
| Approximate Age: | 100+ |
| Tax: | $6,402 |
| Beds: | 3 |
| Baths: | 1 |
| Fireplace: | Y |
| Pool: | None |
Locatin Map:
Payment Calculator:
- Color Examples
- Green
- Black and Gold
- Dark Navy Blue And Gold
- Cyan
- Black
- Purple
- Gray
- Blue and Black
- Orange and Black
- Red
- Magenta
- Gold
- Device Examples

