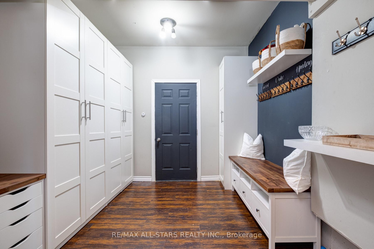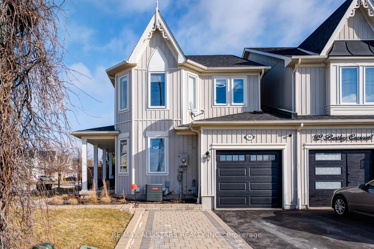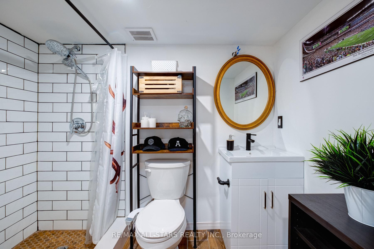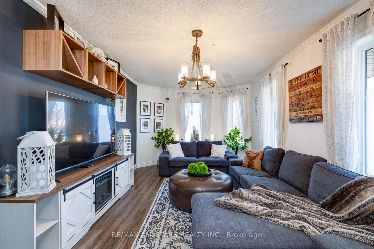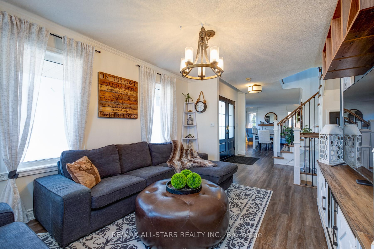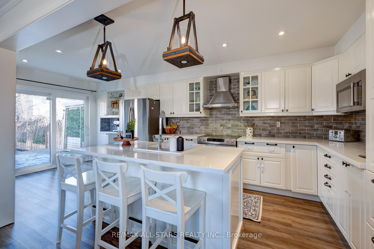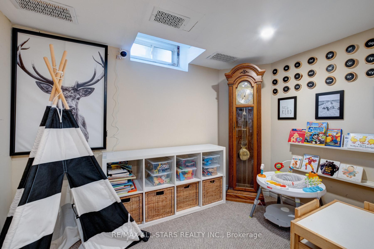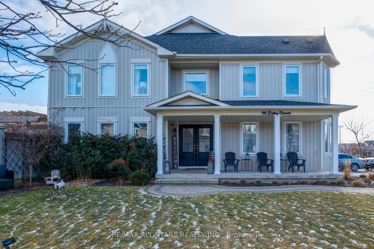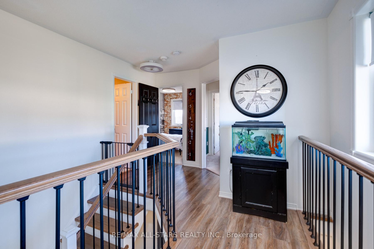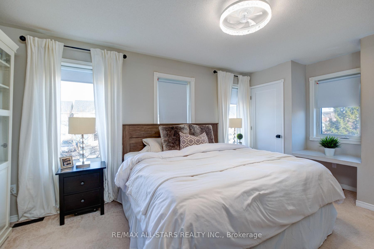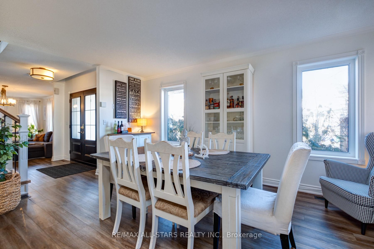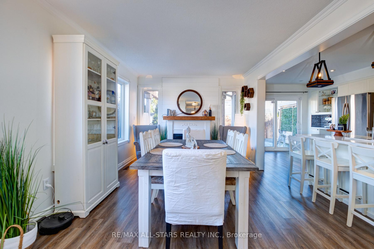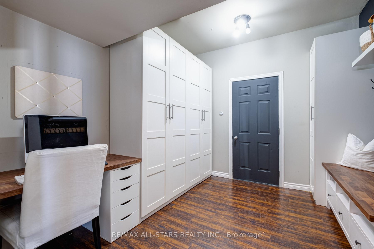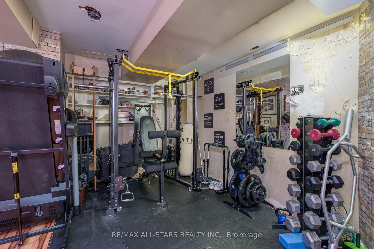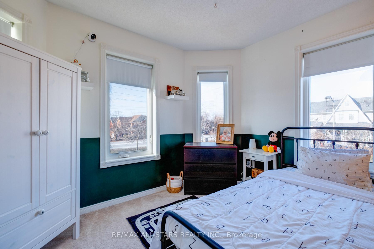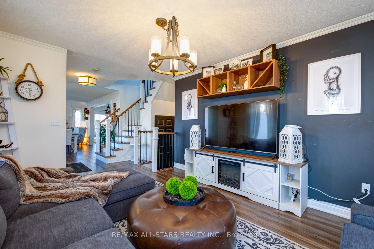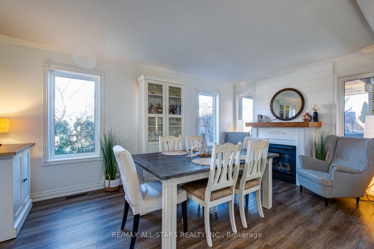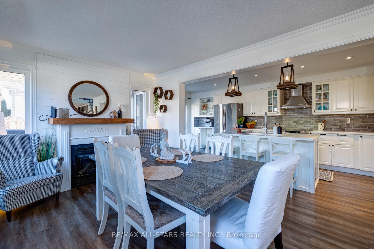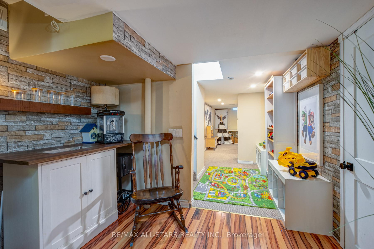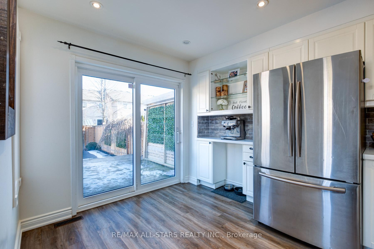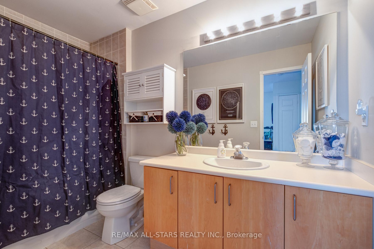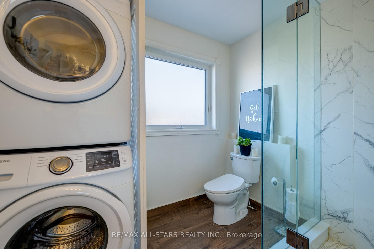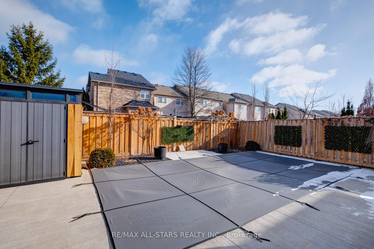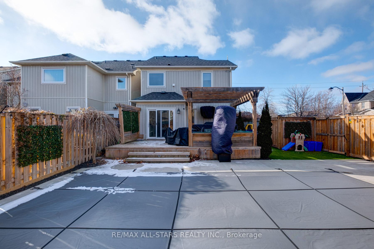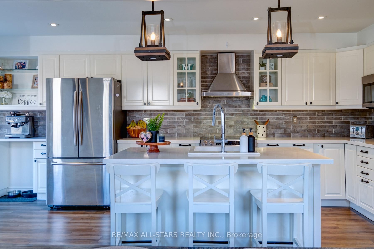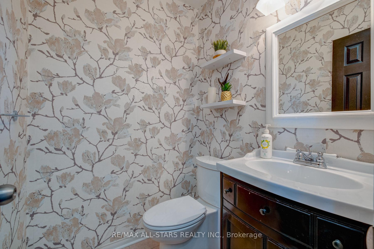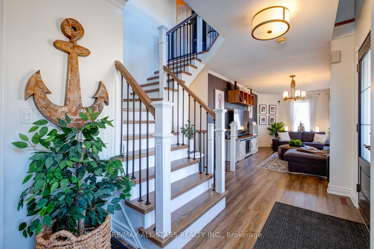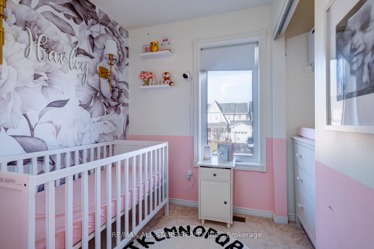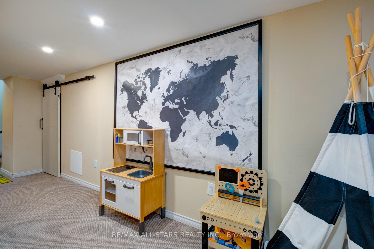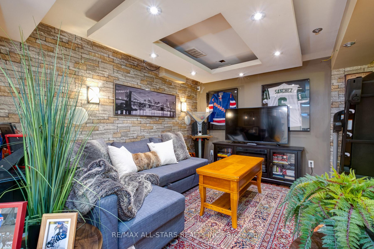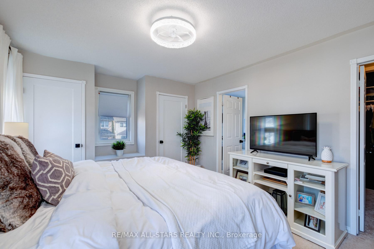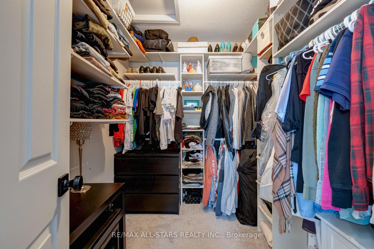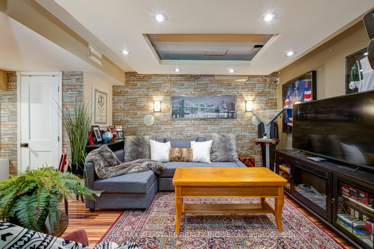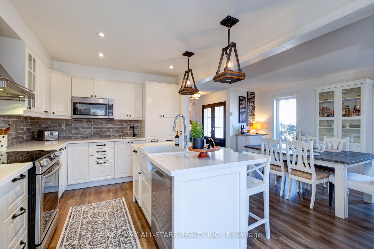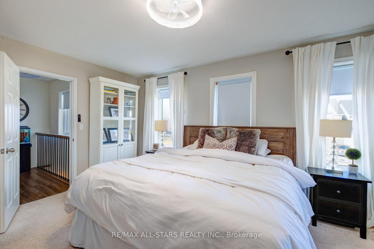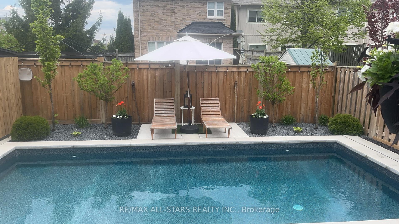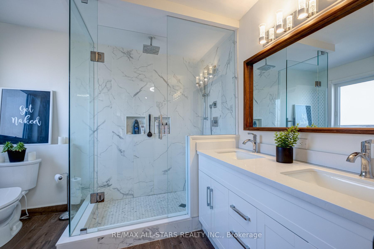$899,000
Available - For Sale
Listing ID: E11912886
94 Bexley Cres , Whitby, L1M 2C6, Ontario
| Beautiful home only attached by garage feeling more like a detached corner lot! In the heart of High Demand Brooklin! The pristine landscaping and pool feels like paradise in your own backyard! Upgrades Galore!! Beautiful Foyer Entrance that leads to open concept dining room w/ gas fireplace, designer kitchen with island/breakfast bar, coffee bar w/ extra storage, large eat-in kitchen w/ walk out to new deck w/ pergola and turf grass and stunning salt water pool area! Entrance from garage to mud room! Living room w/ lots of natural light! Primary Bedroom w/ massive walk-in closet as well as his/hers closets, 4 pc ensuite & upstairs laundry! 4 Bedrooms Total for a growing young family or can be used for office space to meet your needs! 4 pc bathroom upstairs! Large sprawling basement that includes Sitting Area perfect for movie night, full at home gym, tons of storage including a separate pantry, B/I wet bar, full rec area or kids play area, brand new 3pc bathroom! Welcome Home to 94 Bexley in Beautiful Brooklin! |
| Extras: Roof (2017), Kitchen (2017), Back Slider Doors & Front Double Door (2021), Stairs & Railing (2021), Porch Columns (2021), Luxury Vinyl Flrs throughout (2021), New Basement Carpet (2022), Basement 3pc Bthrm (2022), Electric Panel (2021) |
| Price | $899,000 |
| Taxes: | $5594.46 |
| Address: | 94 Bexley Cres , Whitby, L1M 2C6, Ontario |
| Lot Size: | 33.63 x 110.02 (Feet) |
| Directions/Cross Streets: | Thickson & Winchester |
| Rooms: | 9 |
| Rooms +: | 3 |
| Bedrooms: | 4 |
| Bedrooms +: | |
| Kitchens: | 1 |
| Family Room: | N |
| Basement: | Finished |
| Property Type: | Att/Row/Twnhouse |
| Style: | 2-Storey |
| Exterior: | Vinyl Siding |
| Garage Type: | Attached |
| (Parking/)Drive: | Mutual |
| Drive Parking Spaces: | 4 |
| Pool: | Inground |
| Other Structures: | Garden Shed |
| Approximatly Square Footage: | 1500-2000 |
| Property Features: | Fenced Yard, Golf, Park, Public Transit, Rec Centre, School |
| Fireplace/Stove: | Y |
| Heat Source: | Gas |
| Heat Type: | Forced Air |
| Central Air Conditioning: | Central Air |
| Central Vac: | N |
| Laundry Level: | Upper |
| Sewers: | Sewers |
| Water: | Municipal |
$
%
Years
This calculator is for demonstration purposes only. Always consult a professional
financial advisor before making personal financial decisions.
| Although the information displayed is believed to be accurate, no warranties or representations are made of any kind. |
| RE/MAX ALL-STARS REALTY INC. |
|
|

Dir:
1-866-382-2968
Bus:
416-548-7854
Fax:
416-981-7184
| Virtual Tour | Book Showing | Email a Friend |
Jump To:
At a Glance:
| Type: | Freehold - Att/Row/Twnhouse |
| Area: | Durham |
| Municipality: | Whitby |
| Neighbourhood: | Brooklin |
| Style: | 2-Storey |
| Lot Size: | 33.63 x 110.02(Feet) |
| Tax: | $5,594.46 |
| Beds: | 4 |
| Baths: | 4 |
| Fireplace: | Y |
| Pool: | Inground |
Locatin Map:
Payment Calculator:
- Color Examples
- Green
- Black and Gold
- Dark Navy Blue And Gold
- Cyan
- Black
- Purple
- Gray
- Blue and Black
- Orange and Black
- Red
- Magenta
- Gold
- Device Examples

