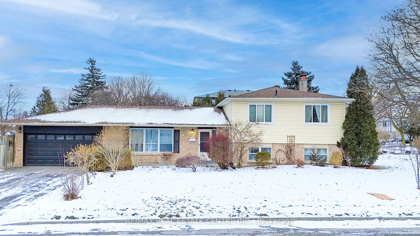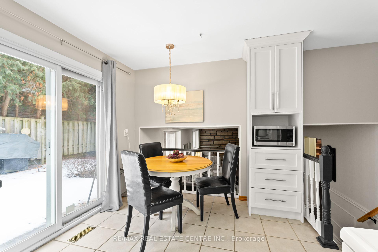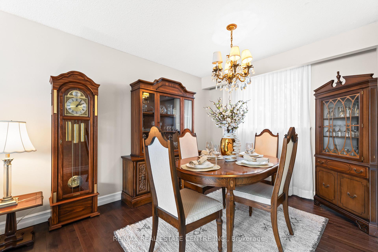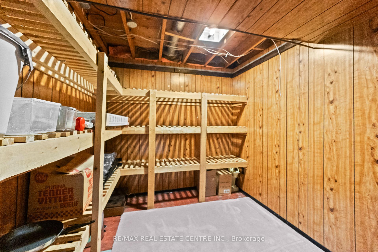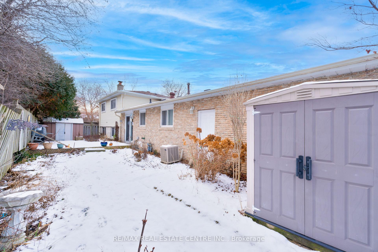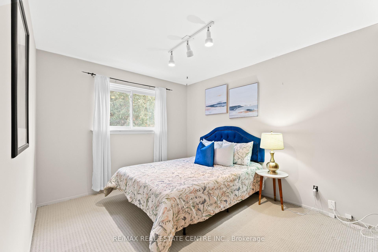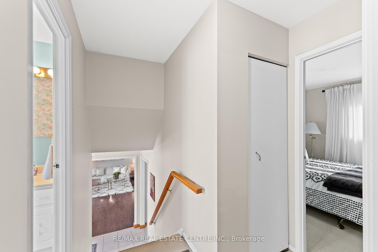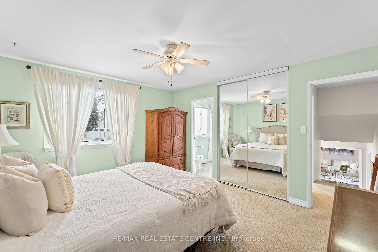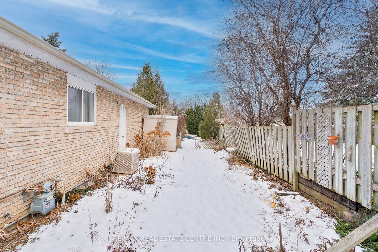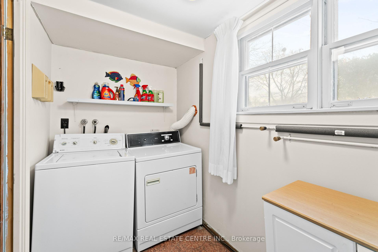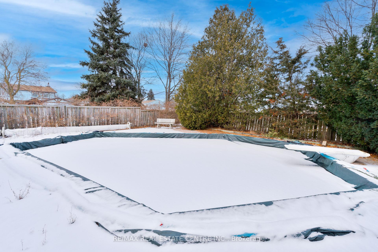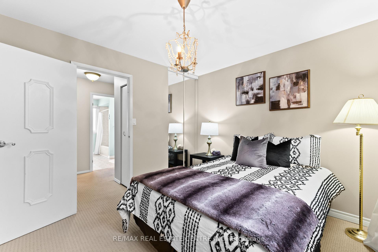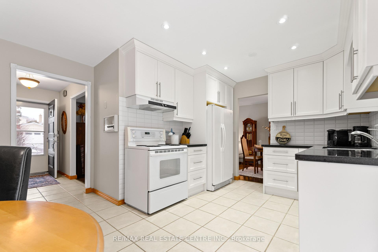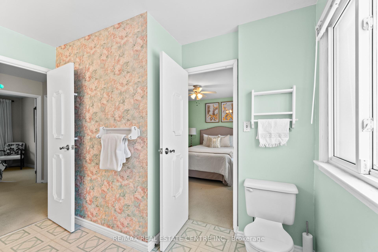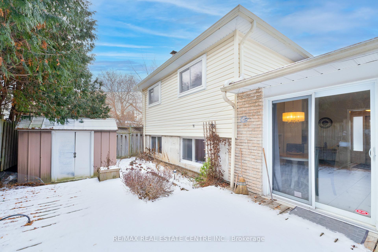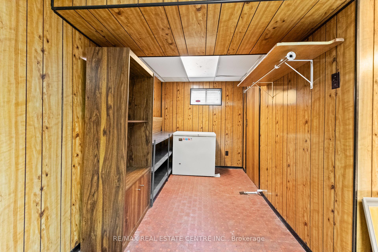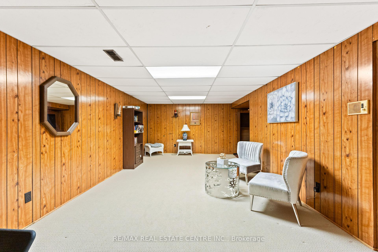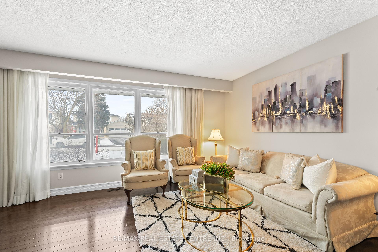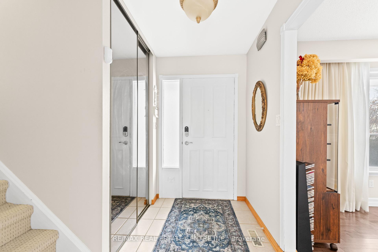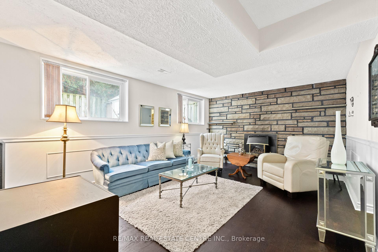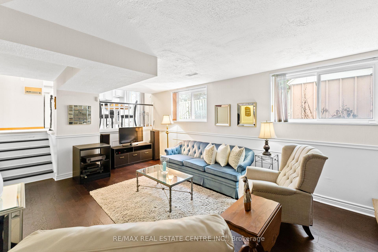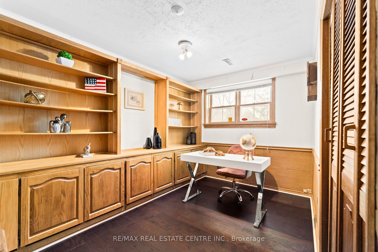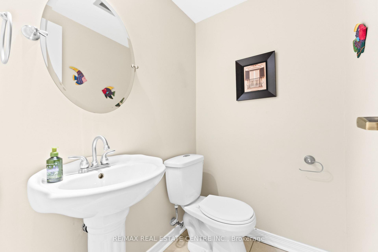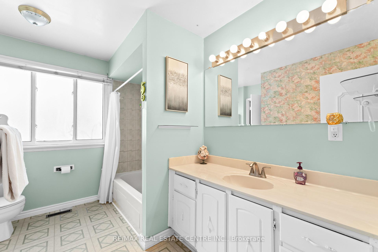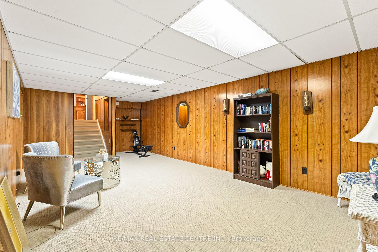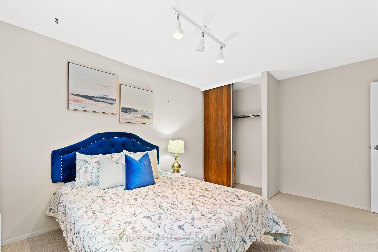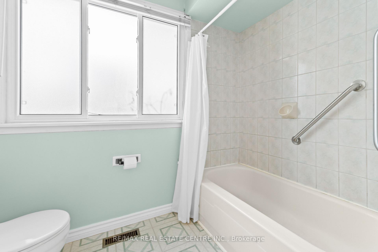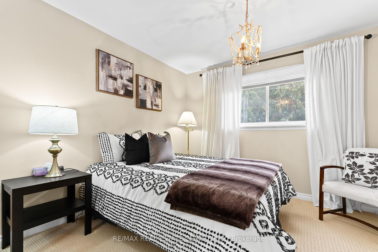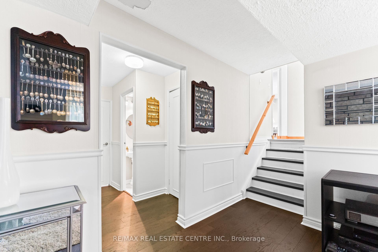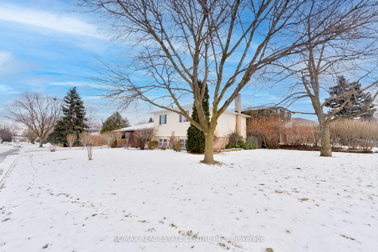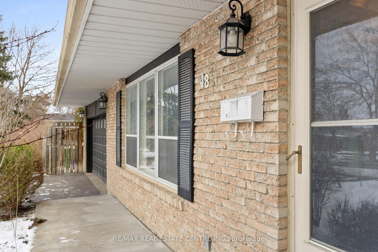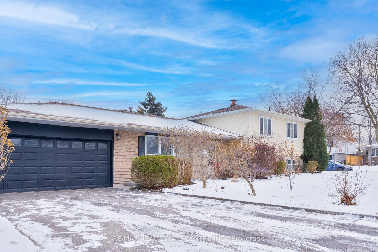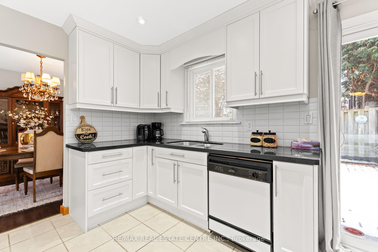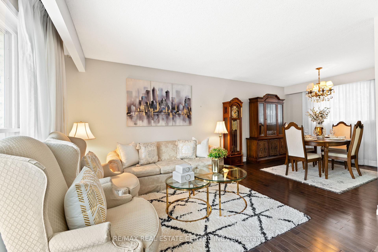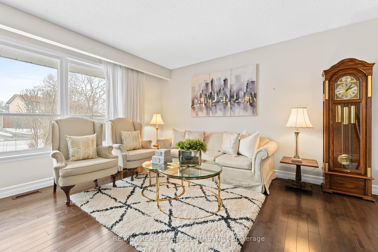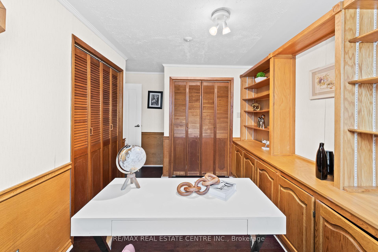$929,900
Available - For Sale
Listing ID: W11915640
48 Jasper Cres , Brampton, L6S 2G2, Ontario
| Welcome To 48 Jasper Cres! Situated In The Heart Of Brampton, This Beautiful Fully-Detached 4-Bedroom Home With A 2-Car Garage ( No Sidewalk) Sits On A Premium 138 Ft Extra-Wide Corner Lot On A Safe & Quiet Street. This Lovingly Maintained Home Features A Beautiful White Kitchen With Granite Countertops, An Eat-In Breakfast Area With A Walkout To The Patio. The Main Floor Boasts A Bright Living And Dining Room With A Large Window Overlooking The Front Yard, Allowing Natural Light To Flow In. A Separate Family Room With A Cozy Fireplace Is Perfect For Relaxing, And There's A Bedroom And Bath Conveniently Located On The Same Level. Enjoy Peace And Convenience With Proximity To Professor's Lake, Parks, Brampton Civic Hospital, Shopping, Major Highways, Churches/Temples, And Walking Distance To The Highly Regarded St. John Bosco School & Jefferson P.S. The Finished Basement Offers Great Potential And Can Be Converted Into A Rental Apartment. The Long Driveway Provides Parking For Up To 6 Cars, Plus 2 Additional Spots In The Garage. The Fully Fenced Backyard Is Ideal For Summer BBQs And Gatherings With Loved Ones, With Plenty Of Space For Gardening Enthusiasts To Grow Their Own Vegetables. Come Fall In Love With This Gem! |
| Extras: Situated Just A Short Walk Away From Professor's Lake, Offering Easy Access To Diverse Outdoor Activities. Enjoy Swimming, Canoeing, Or Simply Taking A Relaxing Walk Amidst The Natural Beauty Of The Area. |
| Price | $929,900 |
| Taxes: | $5689.21 |
| Address: | 48 Jasper Cres , Brampton, L6S 2G2, Ontario |
| Lot Size: | 64.13 x 138.89 (Feet) |
| Directions/Cross Streets: | North Park/ Bramalea |
| Rooms: | 7 |
| Bedrooms: | 4 |
| Bedrooms +: | 1 |
| Kitchens: | 1 |
| Family Room: | Y |
| Basement: | Finished |
| Property Type: | Detached |
| Style: | Sidesplit 4 |
| Exterior: | Brick, Vinyl Siding |
| Garage Type: | Attached |
| (Parking/)Drive: | Pvt Double |
| Drive Parking Spaces: | 6 |
| Pool: | Inground |
| Fireplace/Stove: | Y |
| Heat Source: | Gas |
| Heat Type: | Forced Air |
| Central Air Conditioning: | Central Air |
| Central Vac: | N |
| Sewers: | Sewers |
| Water: | Municipal |
$
%
Years
This calculator is for demonstration purposes only. Always consult a professional
financial advisor before making personal financial decisions.
| Although the information displayed is believed to be accurate, no warranties or representations are made of any kind. |
| RE/MAX REAL ESTATE CENTRE INC. |
|
|

Dir:
1-866-382-2968
Bus:
416-548-7854
Fax:
416-981-7184
| Virtual Tour | Book Showing | Email a Friend |
Jump To:
At a Glance:
| Type: | Freehold - Detached |
| Area: | Peel |
| Municipality: | Brampton |
| Neighbourhood: | Northgate |
| Style: | Sidesplit 4 |
| Lot Size: | 64.13 x 138.89(Feet) |
| Tax: | $5,689.21 |
| Beds: | 4+1 |
| Baths: | 2 |
| Fireplace: | Y |
| Pool: | Inground |
Locatin Map:
Payment Calculator:
- Color Examples
- Green
- Black and Gold
- Dark Navy Blue And Gold
- Cyan
- Black
- Purple
- Gray
- Blue and Black
- Orange and Black
- Red
- Magenta
- Gold
- Device Examples

