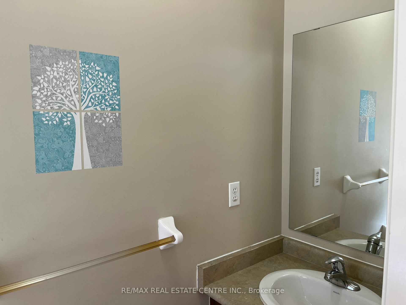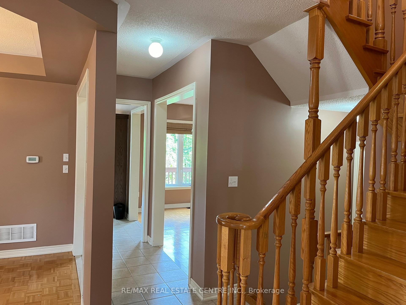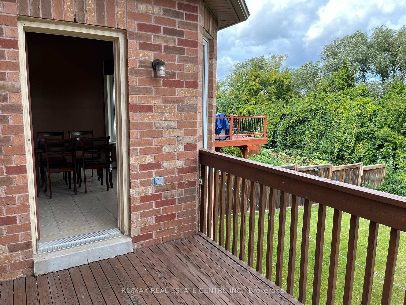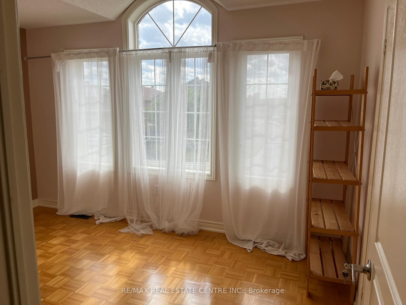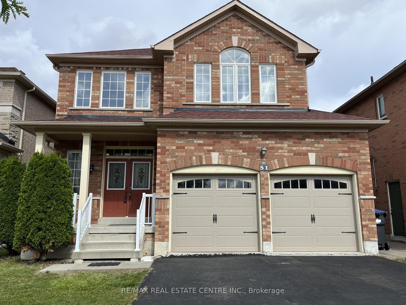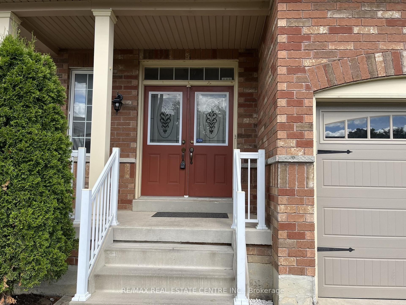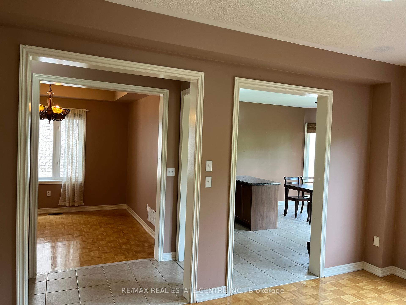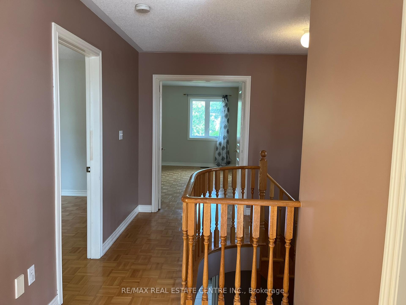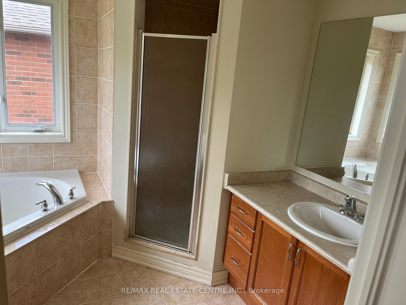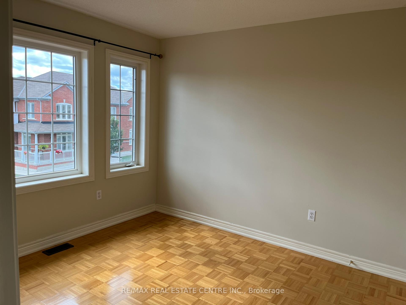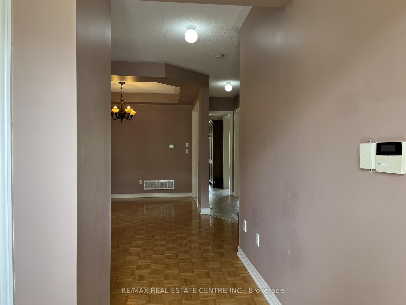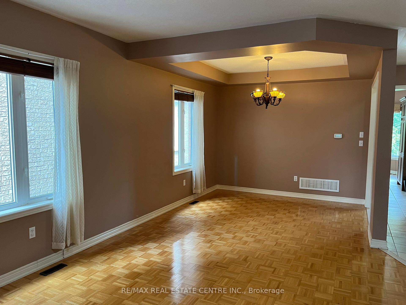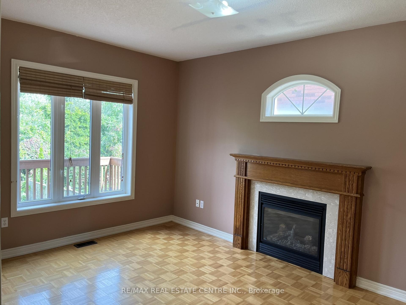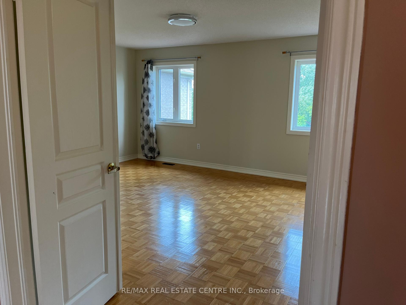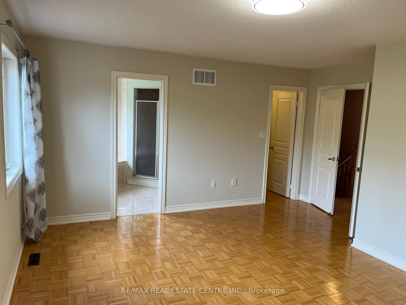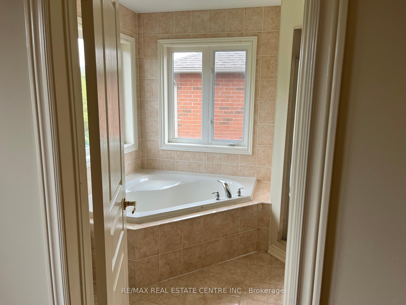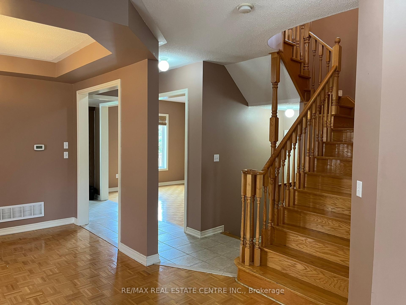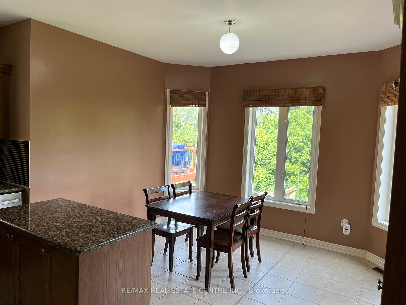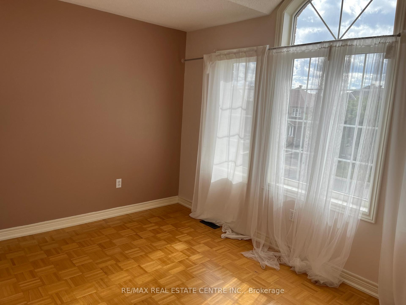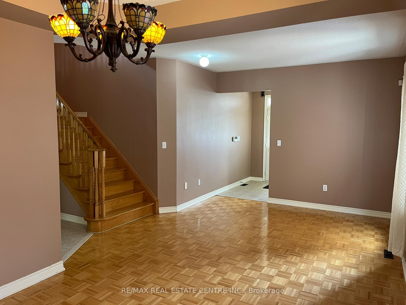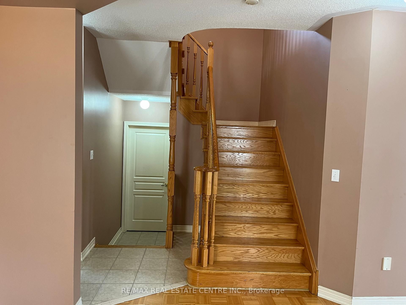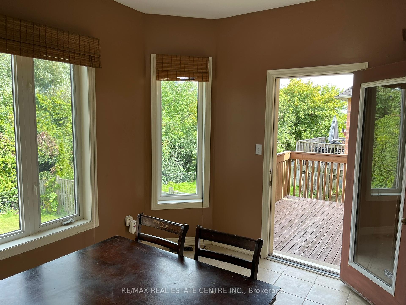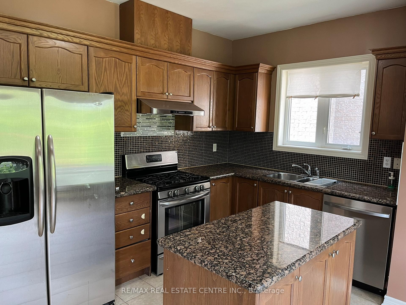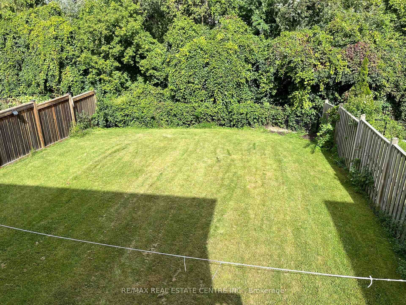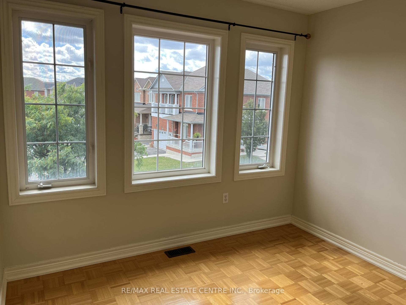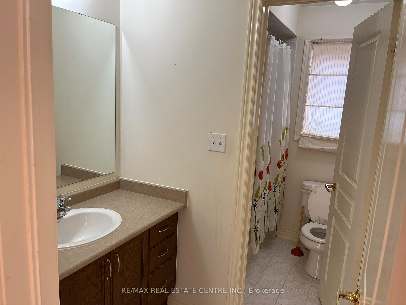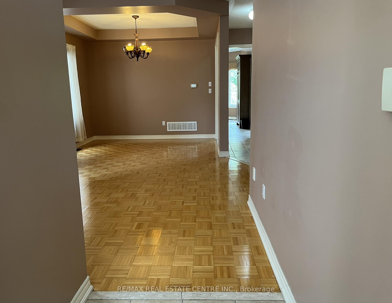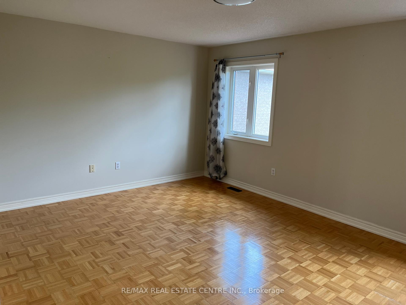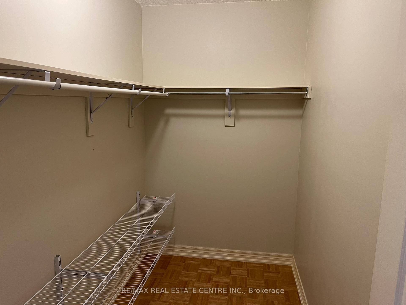$3,299
Available - For Rent
Listing ID: W11916085
51 River Heights Dr , Brampton, L6P 2N5, Ontario
| Detached Family Home For Lease In Prime Neighborhood - Available Immediately. Property Is Freshly Painted And Deep Cleaned. This 4-Bedroom, 3-Bathroom Detached Home With A 2-Car Garage Is Located In The Highly Sought-After Castlemore Area. Four Spacious Bedrooms Upstairs, Each Offering Ample Closet Space And Natural Light. The Main Floor Features Hardwood Flooring, A Spacious Living Room With An Open-Concept Dining Area. 3 Parking Spaces And A Serene Private Backyard That Backs Onto A Ravine. This Home Is Perfect For A Family Looking To Enjoy Serene Surroundings With Easy Access To All Amenities Nearby. Minutes To Gore Meadows Community Centre For Gym, Yoga, Swimming, Games, Outdoor Ice Rink, Summer Camps & Library. Walking Distance To School/Park/Gurudwara, 4 Minutes To Hindu Sabha Mandir. Public Transit At Doorsteps, Near Hwy 427 & 407. |
| Price | $3,299 |
| Address: | 51 River Heights Dr , Brampton, L6P 2N5, Ontario |
| Lot Size: | 41.27 x 133.40 (Feet) |
| Directions/Cross Streets: | The Gore Rd & Cottrelle Blvd |
| Rooms: | 8 |
| Bedrooms: | 4 |
| Bedrooms +: | |
| Kitchens: | 1 |
| Family Room: | Y |
| Basement: | None |
| Furnished: | N |
| Property Type: | Detached |
| Style: | 2-Storey |
| Exterior: | Brick |
| Garage Type: | Attached |
| (Parking/)Drive: | Private |
| Drive Parking Spaces: | 2 |
| Pool: | None |
| Private Entrance: | Y |
| Laundry Access: | Ensuite |
| Property Features: | Ravine |
| Parking Included: | Y |
| Fireplace/Stove: | Y |
| Heat Source: | Gas |
| Heat Type: | Forced Air |
| Central Air Conditioning: | Central Air |
| Central Vac: | N |
| Sewers: | Sewers |
| Water: | Municipal |
| Although the information displayed is believed to be accurate, no warranties or representations are made of any kind. |
| RE/MAX REAL ESTATE CENTRE INC. |
|
|

Dir:
1-866-382-2968
Bus:
416-548-7854
Fax:
416-981-7184
| Book Showing | Email a Friend |
Jump To:
At a Glance:
| Type: | Freehold - Detached |
| Area: | Peel |
| Municipality: | Brampton |
| Neighbourhood: | Bram East |
| Style: | 2-Storey |
| Lot Size: | 41.27 x 133.40(Feet) |
| Beds: | 4 |
| Baths: | 3 |
| Fireplace: | Y |
| Pool: | None |
Locatin Map:
- Color Examples
- Green
- Black and Gold
- Dark Navy Blue And Gold
- Cyan
- Black
- Purple
- Gray
- Blue and Black
- Orange and Black
- Red
- Magenta
- Gold
- Device Examples

