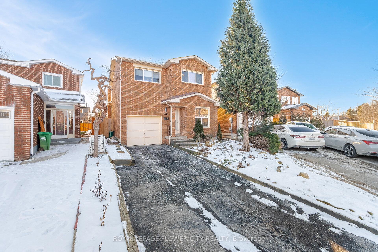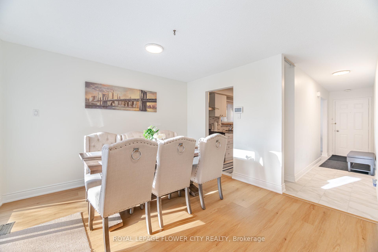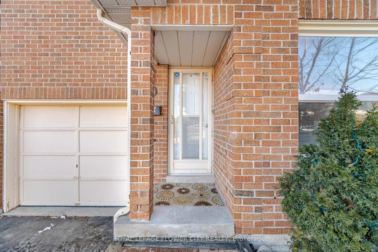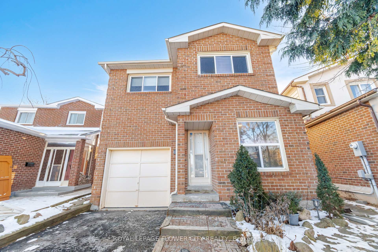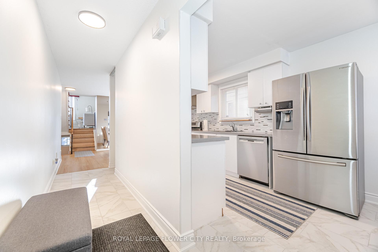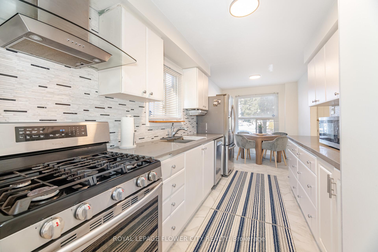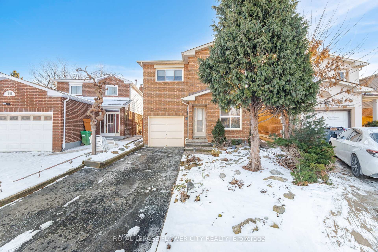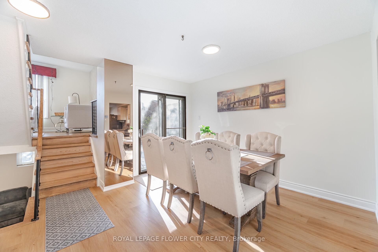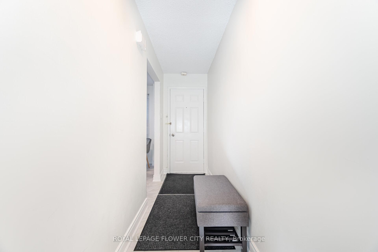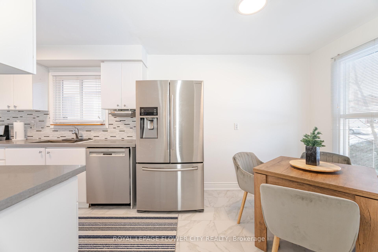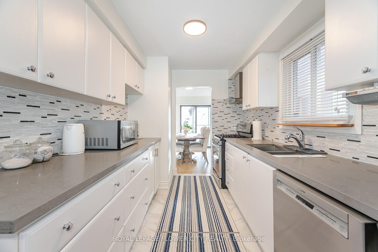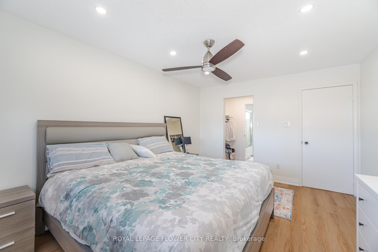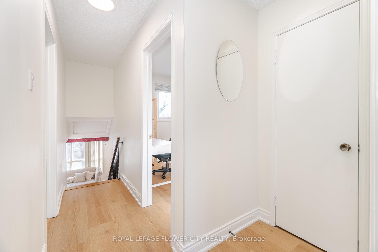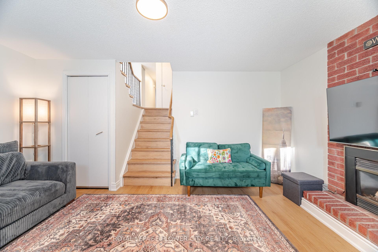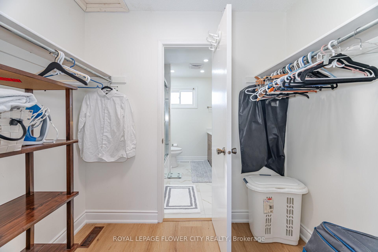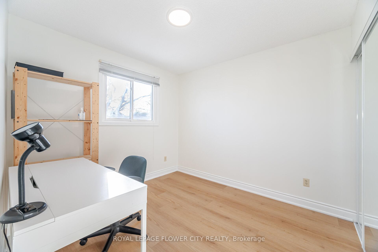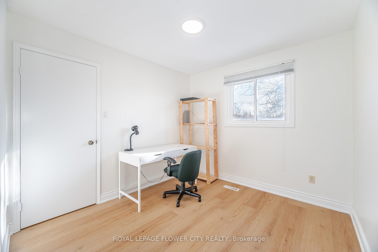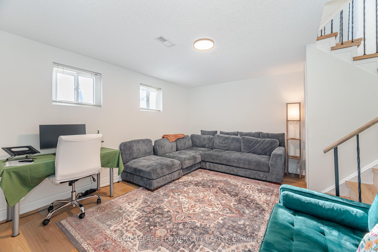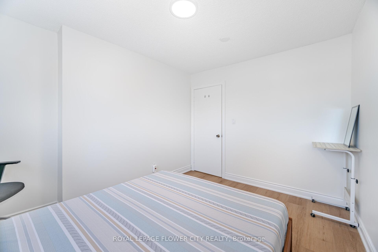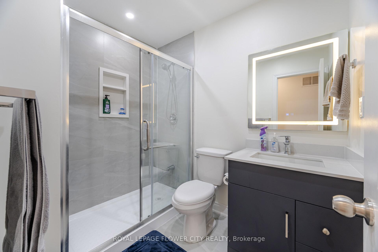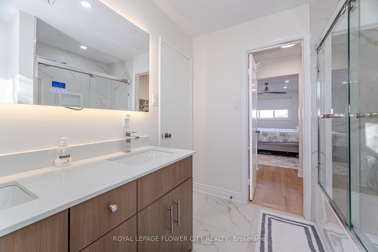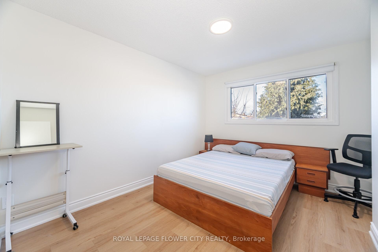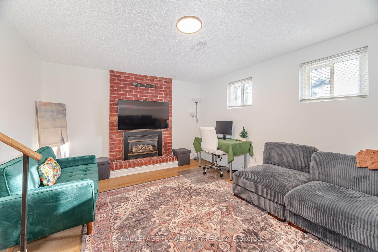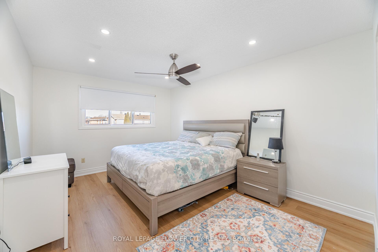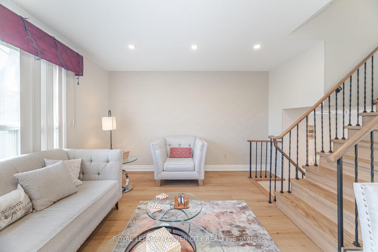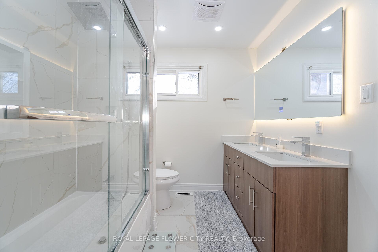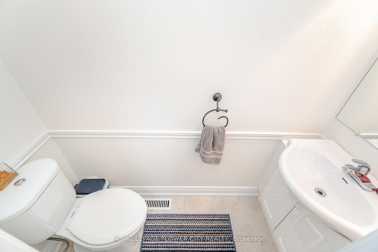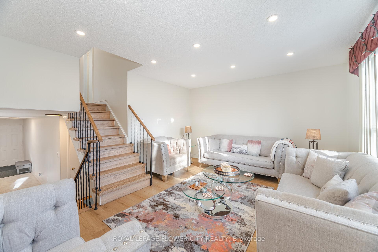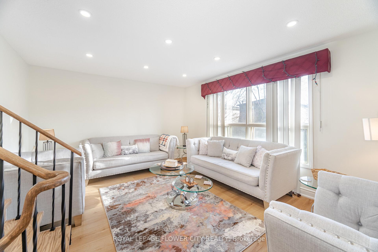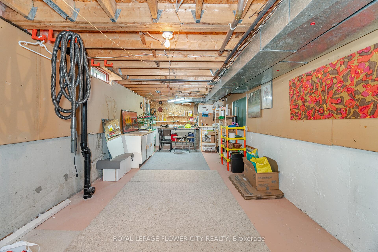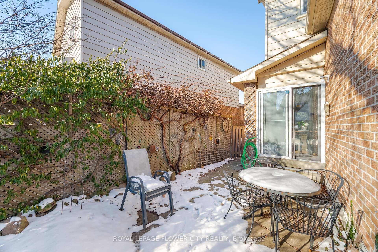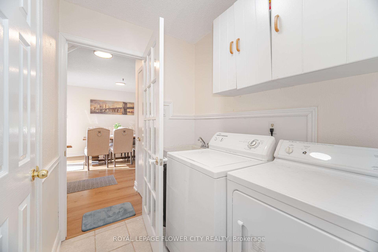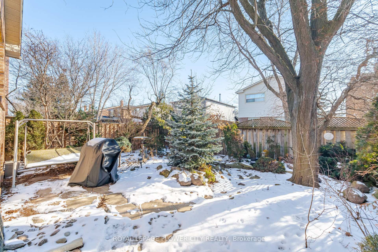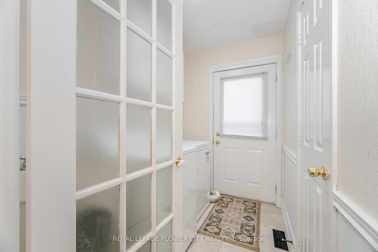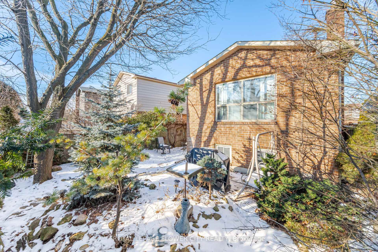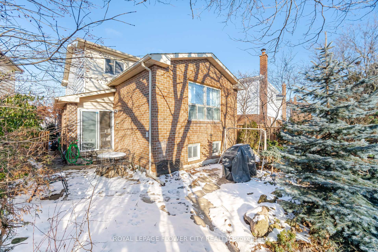$995,000
Available - For Sale
Listing ID: W11914751
20 Trewartha Cres , Brampton, L6Z 1X4, Ontario
| PRIME LOCATION!! Fully Renovated from Top to Bottom (for over $80k) Detached home featuring 3 bed 3 bath (2 Full Baths) close to 2000sqft in Fully Renovated from Top to Bottom (for over $80k) in esteemed Heart Lake West community on an oversized 22X100ft lot. Double Car driveway with no sidewalk. Entrance opens into a bright Fully Renovated Foyer with gleaming large tiles. Main level w/ hardwood flooring & LED lights. Front Dining room with a walkout to the backyard flows from the open-concept Executive Kitchen Upgraded with brand new S/S appliances, quartz countertops & backsplash with great kitchen cabinet space. Spacious but cozy Family room with Fireplace a few steps down from Dining Room. A few steps above from Dining is the Formal Living room overlooking the Beautifully Manicured Backyard. Upper level presents 3 Large Bedrooms with 2 Full Washrooms including 5-pc Primary Washroom. Primary Bedroom with Ensuite Bathroom. 2nd Full Washroom has a Shower Cubicle with Glass Enclosure. Basement is unfinished but has a well organized layout and ready to make an Apartment with Separate Entrance. Can easily be upgraded to in-law suite or rental space with your vision. Beautifully Manicure Backyard is for family entertainment with a fine landscaped entrance from the Awesome Front Yard. Home HVAC systems are electronically controlled by a modern electronic thermostat in the dining room. Laundry is at main level in the Mud Room (with Exit Door to outside) close to the powder room. Mud room has a possibility of making a door from the garage next to the laundry. |
| Price | $995,000 |
| Taxes: | $4892.00 |
| Assessment Year: | 2024 |
| Address: | 20 Trewartha Cres , Brampton, L6Z 1X4, Ontario |
| Lot Size: | 22.10 x 102.18 (Feet) |
| Directions/Cross Streets: | Hurontario / Sandalwood Parkway |
| Rooms: | 4 |
| Bedrooms: | 3 |
| Bedrooms +: | |
| Kitchens: | 1 |
| Family Room: | Y |
| Basement: | Full |
| Approximatly Age: | 31-50 |
| Property Type: | Detached |
| Style: | 2-Storey |
| Exterior: | Brick Front |
| Garage Type: | Attached |
| (Parking/)Drive: | Private |
| Drive Parking Spaces: | 2 |
| Pool: | None |
| Approximatly Age: | 31-50 |
| Approximatly Square Footage: | 1500-2000 |
| Property Features: | Fenced Yard, Grnbelt/Conserv, Place Of Worship, Public Transit, School, School Bus Route |
| Fireplace/Stove: | Y |
| Heat Source: | Gas |
| Heat Type: | Forced Air |
| Central Air Conditioning: | Central Air |
| Central Vac: | N |
| Laundry Level: | Main |
| Elevator Lift: | N |
| Sewers: | Sewers |
| Water: | Municipal |
| Utilities-Cable: | Y |
| Utilities-Hydro: | Y |
| Utilities-Gas: | Y |
| Utilities-Telephone: | Y |
$
%
Years
This calculator is for demonstration purposes only. Always consult a professional
financial advisor before making personal financial decisions.
| Although the information displayed is believed to be accurate, no warranties or representations are made of any kind. |
| ROYAL LEPAGE FLOWER CITY REALTY |
|
|

Dir:
1-866-382-2968
Bus:
416-548-7854
Fax:
416-981-7184
| Virtual Tour | Book Showing | Email a Friend |
Jump To:
At a Glance:
| Type: | Freehold - Detached |
| Area: | Peel |
| Municipality: | Brampton |
| Neighbourhood: | Heart Lake West |
| Style: | 2-Storey |
| Lot Size: | 22.10 x 102.18(Feet) |
| Approximate Age: | 31-50 |
| Tax: | $4,892 |
| Beds: | 3 |
| Baths: | 3 |
| Fireplace: | Y |
| Pool: | None |
Locatin Map:
Payment Calculator:
- Color Examples
- Green
- Black and Gold
- Dark Navy Blue And Gold
- Cyan
- Black
- Purple
- Gray
- Blue and Black
- Orange and Black
- Red
- Magenta
- Gold
- Device Examples

