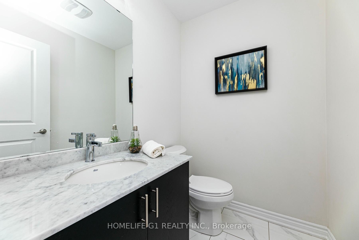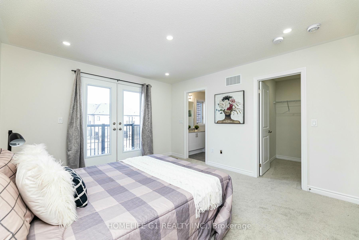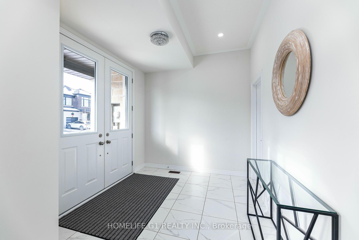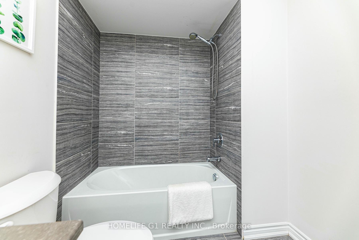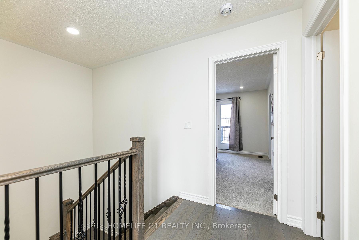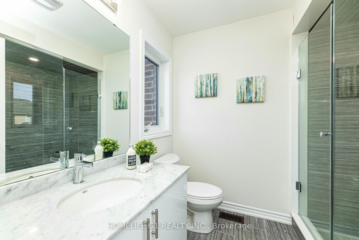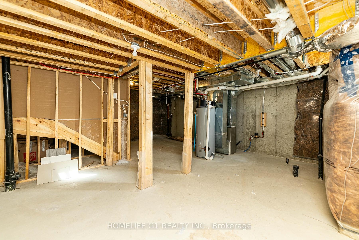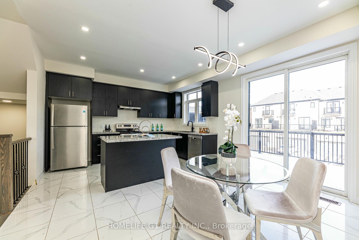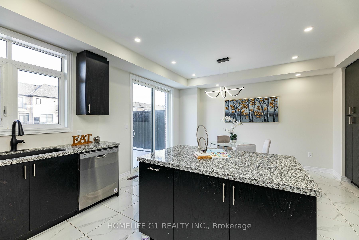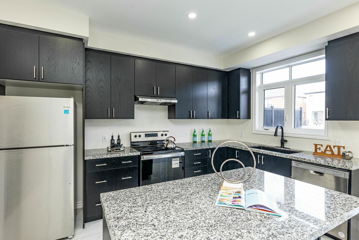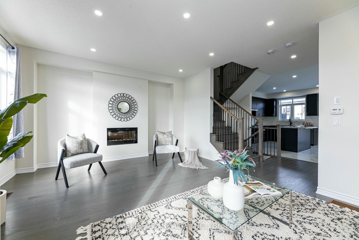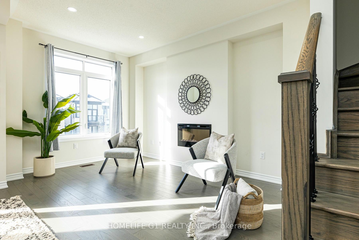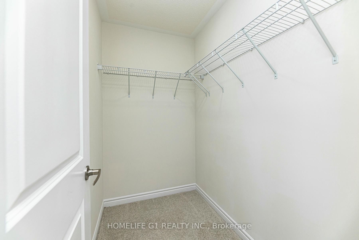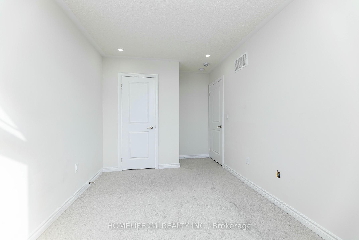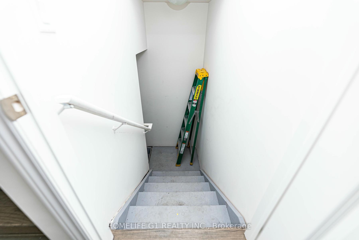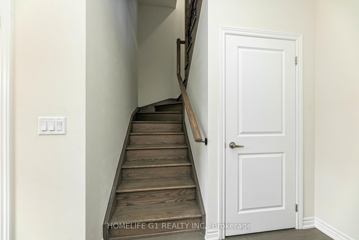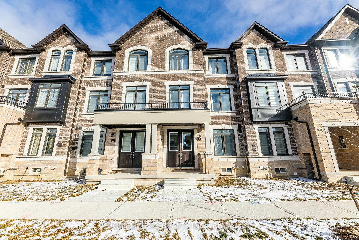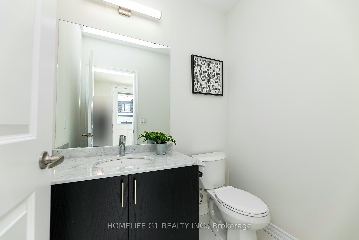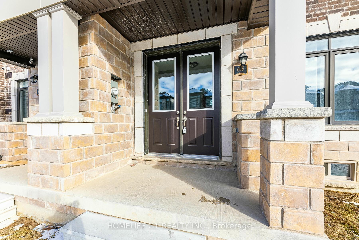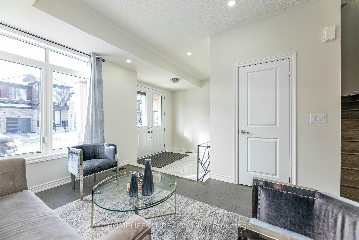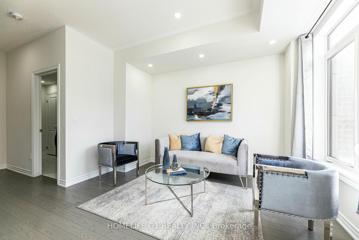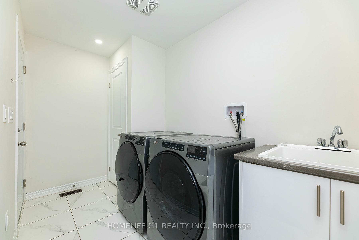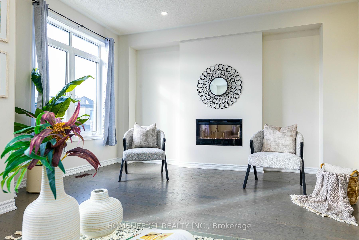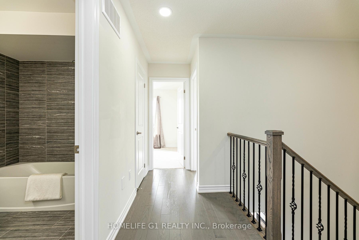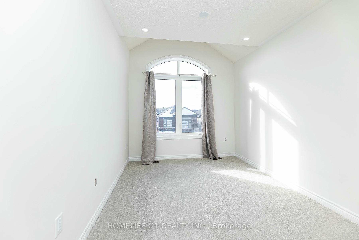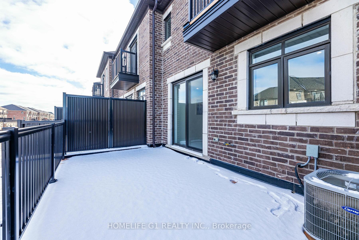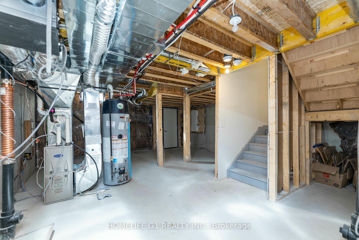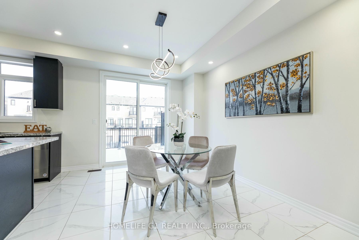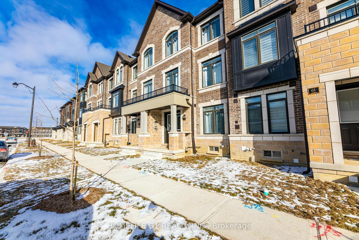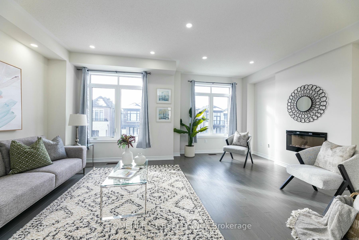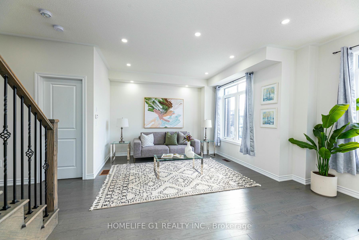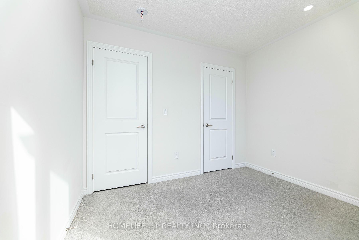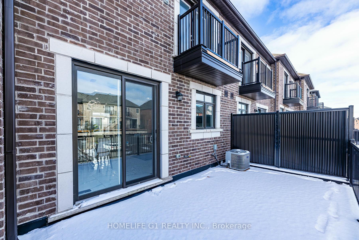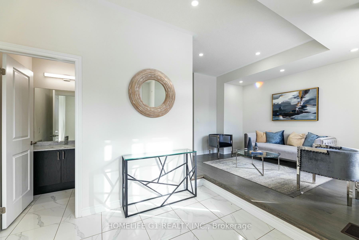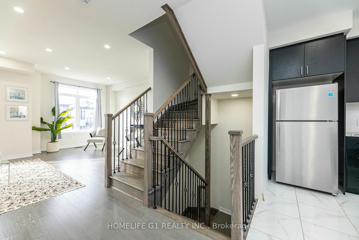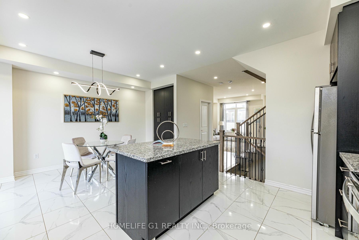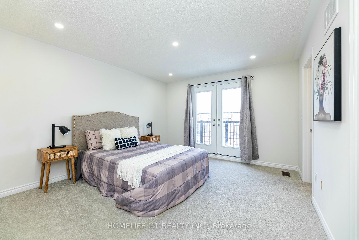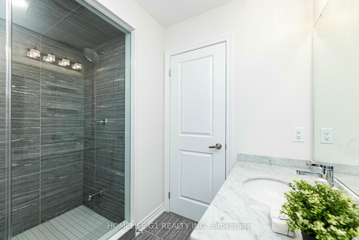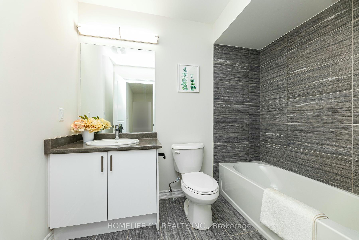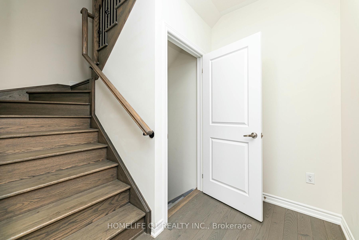$849,000
Available - For Sale
Listing ID: W11915720
63 Minnock St , Caledon, L7C 1Z9, Ontario
| ***taxes yet to be assessed***Welcome to this beautiful 3+1 bedroom & 4-bath modern elevation townhome located in the most desirable neighborhood of Caledon. Located on quiet street facing detach houses Upgraded tiles upgraded Hardwood and upgraded washrooms from builder pot lights Chandeliers all over Upgraded marble vanities with upgraded lights. It offers 1925 sq.ft of living space! This home features 9-foot ceilings, an open-concept eat-in kitchen, and quartz countertops throughout with an extra storage pantry, Double Car Garage provides 6 parking spots. Great starter home and plenty of room to grow your family! Located on a quiet street with quick access to McLaughlin Rd for transit. The home features9' ceiling on the main level, and hardwood flooring on the ground and main levels. Enjoy the morning sun and an Easy view off the full-width balcony and from the Primary Bedroom. Open the Great Room with a B/I electric fireplace. Private open view at the front of the home. A full basement provides additional space for your personal touch and room to grow. Don't miss the opportunity to own this stunning home in the heart of Caledon. |
| Price | $849,000 |
| Taxes: | $0.00 |
| Address: | 63 Minnock St , Caledon, L7C 1Z9, Ontario |
| Lot Size: | 20.03 x 88.68 (Feet) |
| Directions/Cross Streets: | McLaughlin Mayfield intersection |
| Rooms: | 7 |
| Rooms +: | 1 |
| Bedrooms: | 3 |
| Bedrooms +: | 1 |
| Kitchens: | 1 |
| Family Room: | Y |
| Basement: | Unfinished |
| Property Type: | Att/Row/Twnhouse |
| Style: | 3-Storey |
| Exterior: | Brick, Stone |
| Garage Type: | Built-In |
| (Parking/)Drive: | Pvt Double |
| Drive Parking Spaces: | 4 |
| Pool: | None |
| Fireplace/Stove: | Y |
| Heat Source: | Gas |
| Heat Type: | Forced Air |
| Central Air Conditioning: | Central Air |
| Central Vac: | N |
| Sewers: | Sewers |
| Water: | Municipal |
$
%
Years
This calculator is for demonstration purposes only. Always consult a professional
financial advisor before making personal financial decisions.
| Although the information displayed is believed to be accurate, no warranties or representations are made of any kind. |
| HOMELIFE G1 REALTY INC. |
|
|

Dir:
1-866-382-2968
Bus:
416-548-7854
Fax:
416-981-7184
| Virtual Tour | Book Showing | Email a Friend |
Jump To:
At a Glance:
| Type: | Freehold - Att/Row/Twnhouse |
| Area: | Peel |
| Municipality: | Caledon |
| Neighbourhood: | Rural Caledon |
| Style: | 3-Storey |
| Lot Size: | 20.03 x 88.68(Feet) |
| Beds: | 3+1 |
| Baths: | 4 |
| Fireplace: | Y |
| Pool: | None |
Locatin Map:
Payment Calculator:
- Color Examples
- Green
- Black and Gold
- Dark Navy Blue And Gold
- Cyan
- Black
- Purple
- Gray
- Blue and Black
- Orange and Black
- Red
- Magenta
- Gold
- Device Examples

