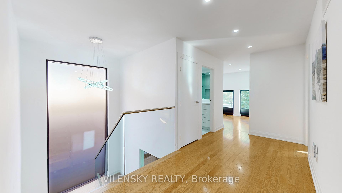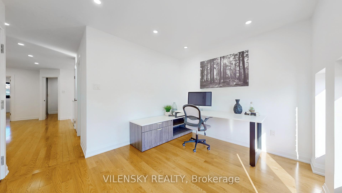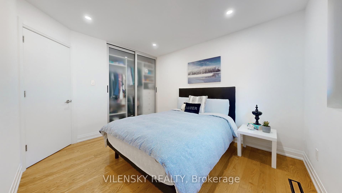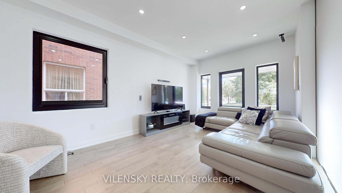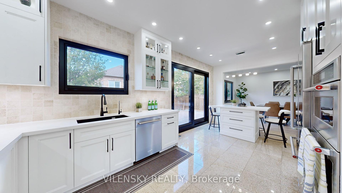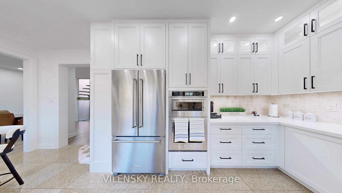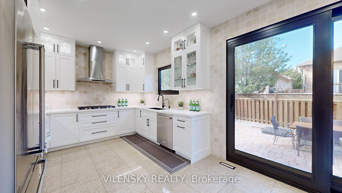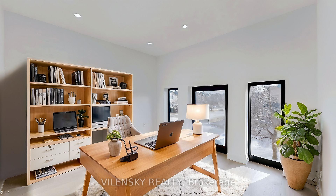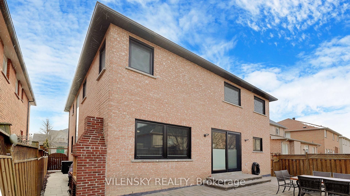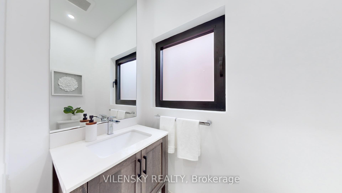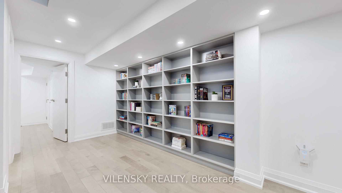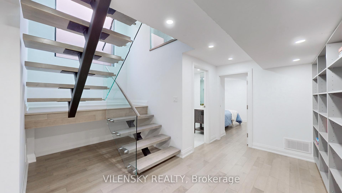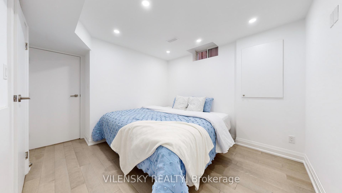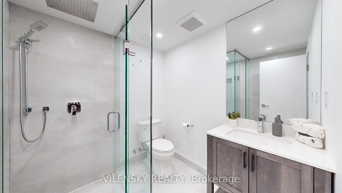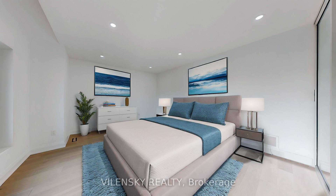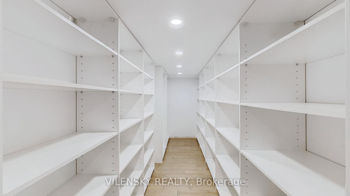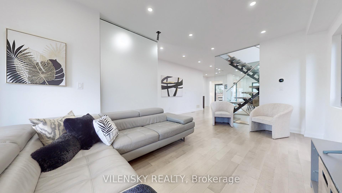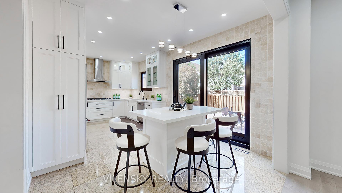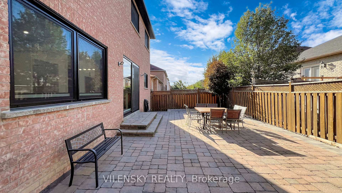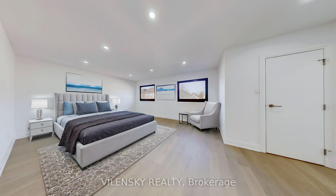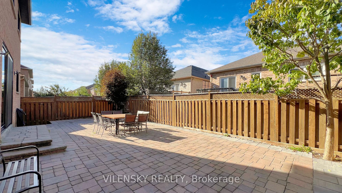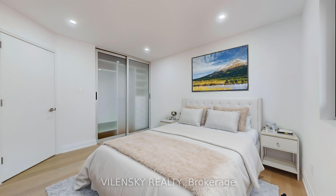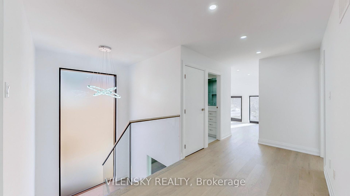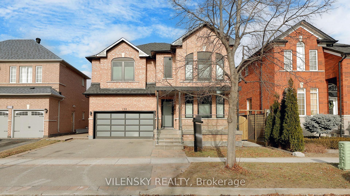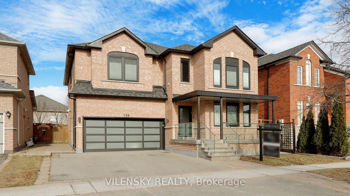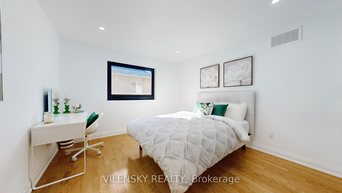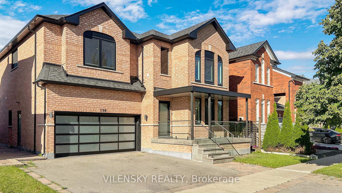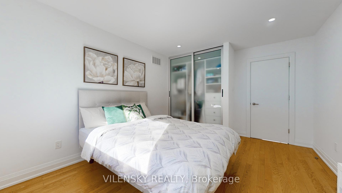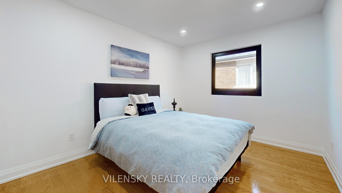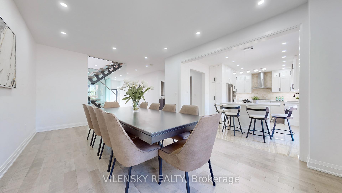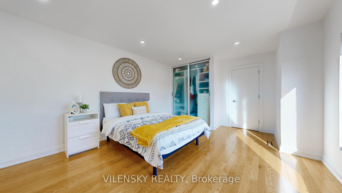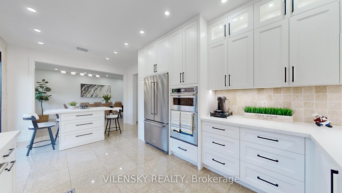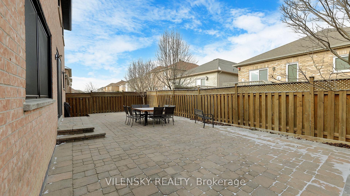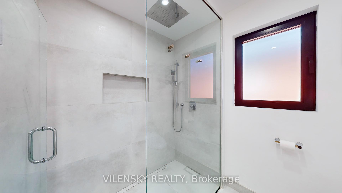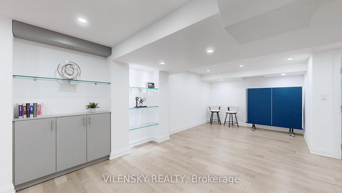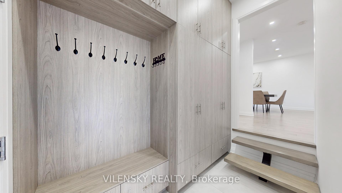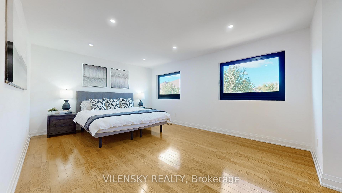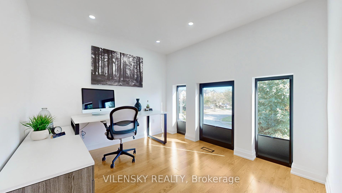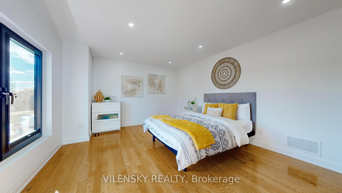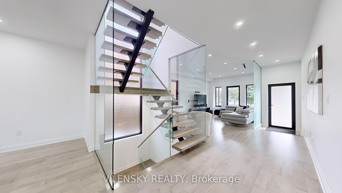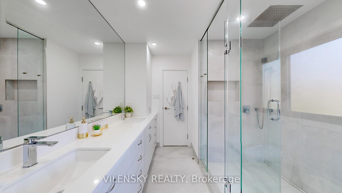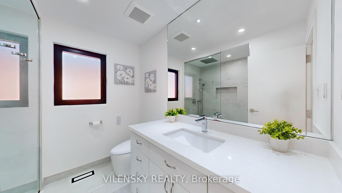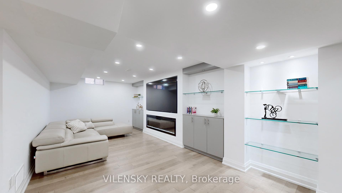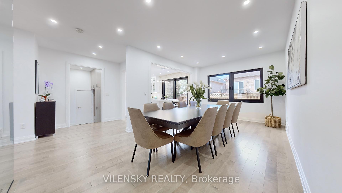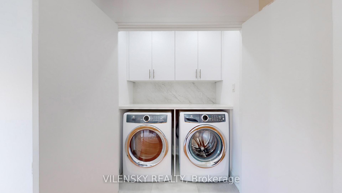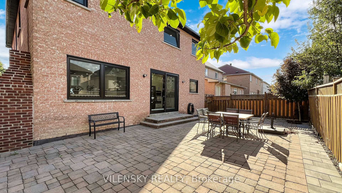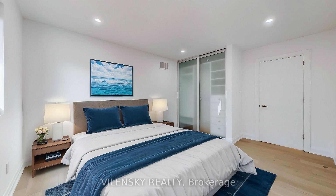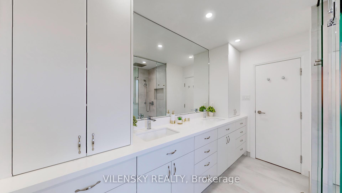$1,899,000
Available - For Sale
Listing ID: N11913425
198 Dufferin Hill Dr , Vaughan, L4K 5J3, Ontario
| F-U-L-L-Y--R-E-N-O-V-A-T-E-D TROPHY HOME IN THE PATTERSON COMMUNITY! 2-Car Garage Detached Home That Is Turnkey Ready! This Stunning 4 + 1 Bedrooms & 4 Bathrooms Home Is Complete With Luxurious Upgrades! 8 Reasons You WIll Love This Home: 1) Top-Of-The-Line Upgrades Include Stunning Hardwood Floors On Main Floor & Basement, Newly Painted Throughout, New Floating Glass Staircase, Custom Mudroom With Built-In Woodart, Custom Modern White Kitchen With Breakfast Island, New Kitchen-Aid Stainless Steel Appliances, Pot Lights Throughout, New European Style Windows & Stunning Custom 2-Story European Style Tinted Window That Brightens The whole Home! 2) Main Floor Includes Spacious Living Room With Built-In Speakers Plus Executive Dining Room/ Family Area Perfect For Family Dinners & Entertaining 3) Upper Floor Includes Spacious Primary Bedroom With Custom Built Walk-In Closet & Renovated 4-Piece Ensuite Bathroom With Double Sinks, Smart Toilet & A Huge Glass Shower With A Built-In Rain Shower 4) 3 Additional Spacious Bedrooms With Custom Closets & An Upgraded 3-Piece Bathroom With Generous Glass Shower & Stunning Finishes. Upper Floor Also Includes Recently Added Work From Home Office Space On Second Floor With 2nd Floor Laundry With Storage 5) Professionally Finished Basement With An Additional 5th Bedroom, Upgraded 3-Piece Bathroom, Walk-In Closet, Electrical Fireplace, Cinema Area, Storage Room With Built-In Shelves Plus Spacious Recreation Area Perfect For All Family Sizes. Basement Also Has Insulated Ceilings & Soundproofing 6) Spacious Fenced Backyard With Professional Interlocking & Outdoor Tandoor Kitchen 7) Brand New Aluminum Insulated Double Garage Doors, Luxury Epoxy Garage Flooring & Outdoor Glass Railing Leading To A Heated Flagstone Porch Ideal For Snowy Winter Days 8) Brand New Plumbing, Redone New Eavestroughs, Downspouts and Soffits, Newer Roof (2021), Full Water Filtration System With Built-In Softner. Newer Owned Hot Water Tank, Owned A/C & Furnace. |
| Extras: Ideal Location! Be Part Of The Patterson Community At Dufferin Hill! Walking Distance To Top Schools, Parks, Grocery Stores, Plazas, Restaurants, Shoppers & Walmart. Minutes Drive From Hwy 407, Malls, Private Schools, Rutherford Go Station. |
| Price | $1,899,000 |
| Taxes: | $6181.55 |
| Address: | 198 Dufferin Hill Dr , Vaughan, L4K 5J3, Ontario |
| Lot Size: | 45.16 x 81.40 (Feet) |
| Directions/Cross Streets: | Rutherford/Dufferin Hill Dr |
| Rooms: | 10 |
| Bedrooms: | 4 |
| Bedrooms +: | 1 |
| Kitchens: | 1 |
| Family Room: | Y |
| Basement: | Finished |
| Property Type: | Detached |
| Style: | 2-Storey |
| Exterior: | Brick |
| Garage Type: | Built-In |
| (Parking/)Drive: | Pvt Double |
| Drive Parking Spaces: | 2 |
| Pool: | None |
| Approximatly Square Footage: | 2500-3000 |
| Property Features: | Fenced Yard, Library, Park, Public Transit, Rec Centre, School |
| Fireplace/Stove: | Y |
| Heat Source: | Gas |
| Heat Type: | Forced Air |
| Central Air Conditioning: | Central Air |
| Central Vac: | Y |
| Sewers: | Sewers |
| Water: | Municipal |
$
%
Years
This calculator is for demonstration purposes only. Always consult a professional
financial advisor before making personal financial decisions.
| Although the information displayed is believed to be accurate, no warranties or representations are made of any kind. |
| VILENSKY REALTY |
|
|

Dir:
1-866-382-2968
Bus:
416-548-7854
Fax:
416-981-7184
| Book Showing | Email a Friend |
Jump To:
At a Glance:
| Type: | Freehold - Detached |
| Area: | York |
| Municipality: | Vaughan |
| Neighbourhood: | Patterson |
| Style: | 2-Storey |
| Lot Size: | 45.16 x 81.40(Feet) |
| Tax: | $6,181.55 |
| Beds: | 4+1 |
| Baths: | 4 |
| Fireplace: | Y |
| Pool: | None |
Locatin Map:
Payment Calculator:
- Color Examples
- Green
- Black and Gold
- Dark Navy Blue And Gold
- Cyan
- Black
- Purple
- Gray
- Blue and Black
- Orange and Black
- Red
- Magenta
- Gold
- Device Examples

