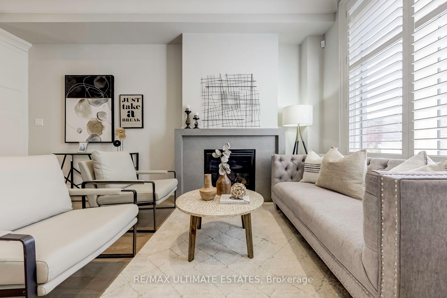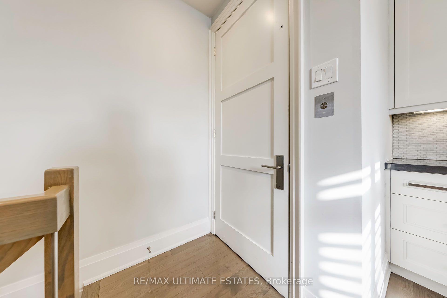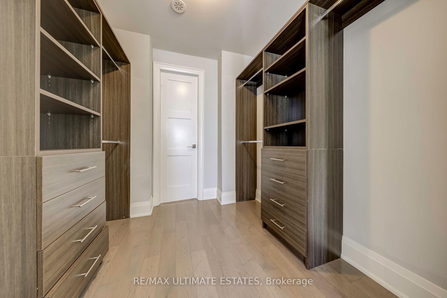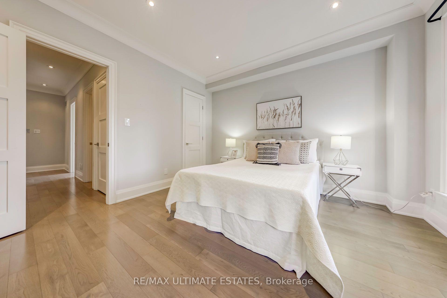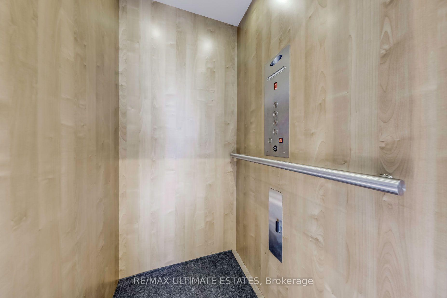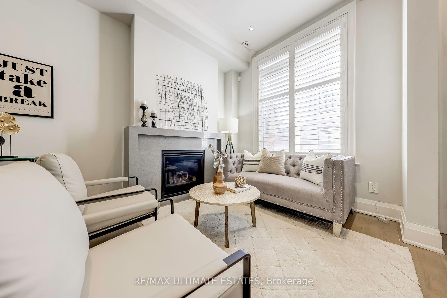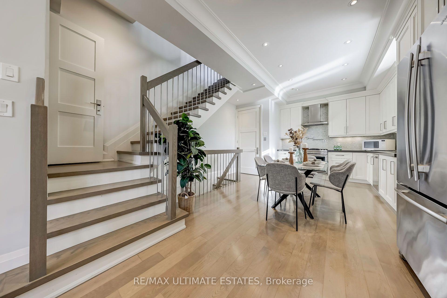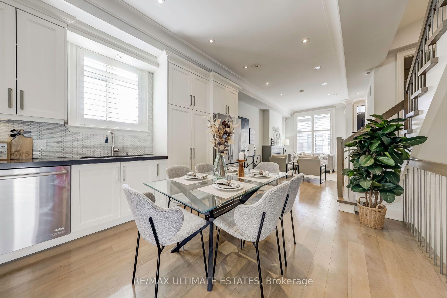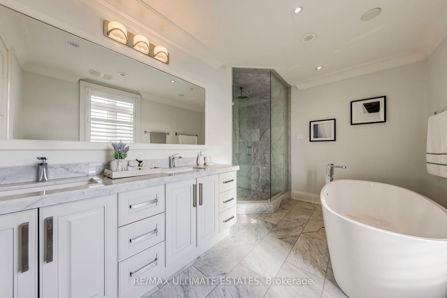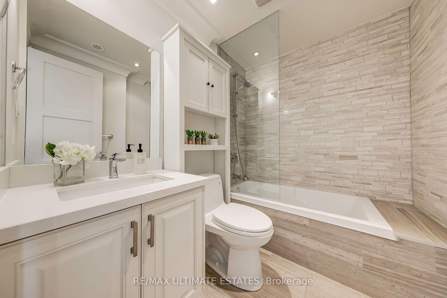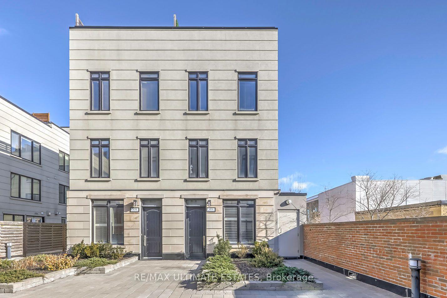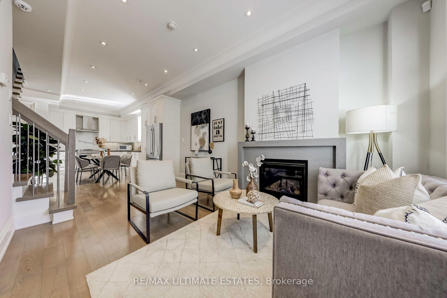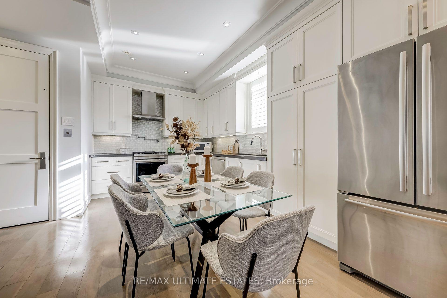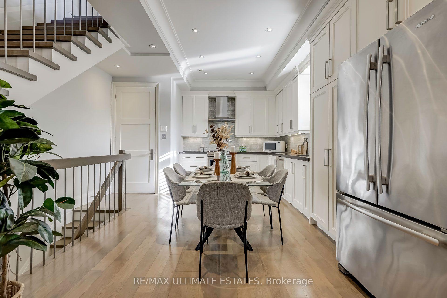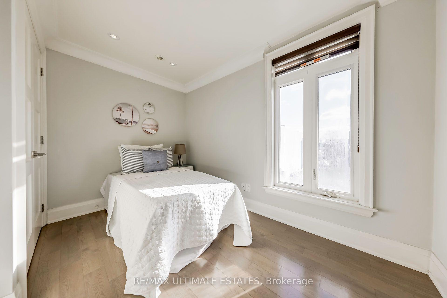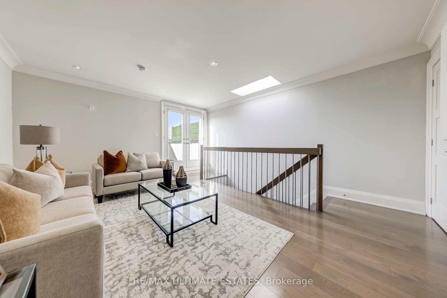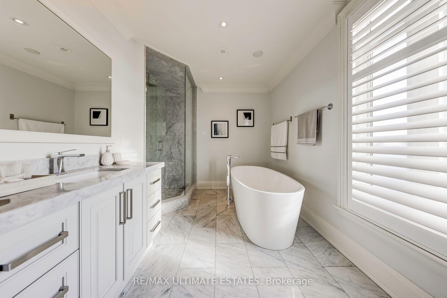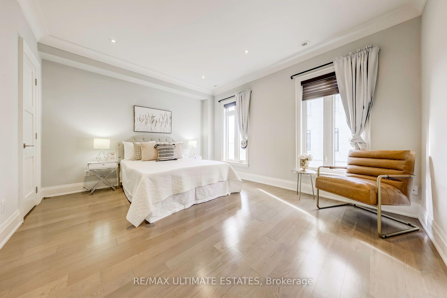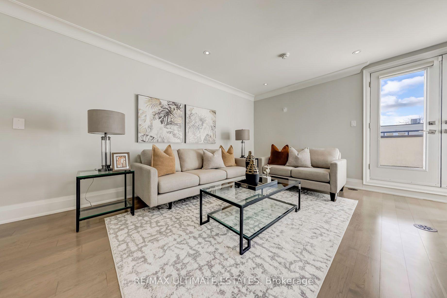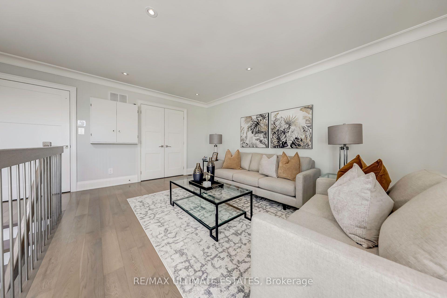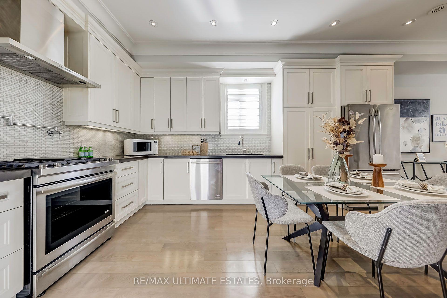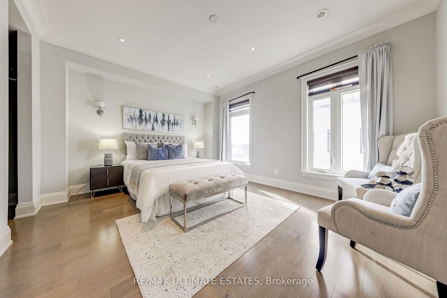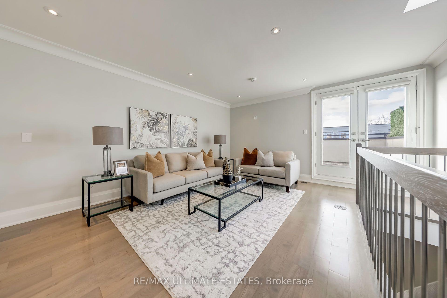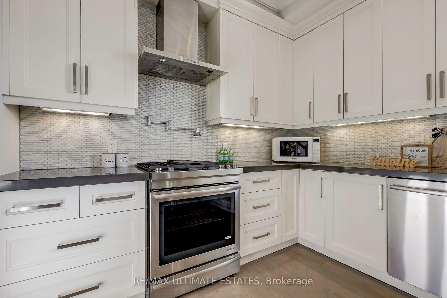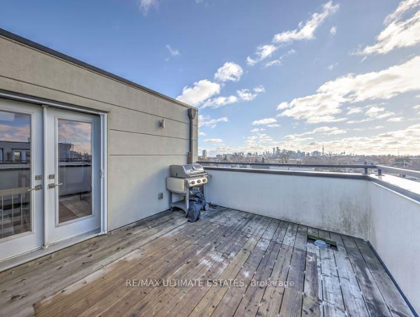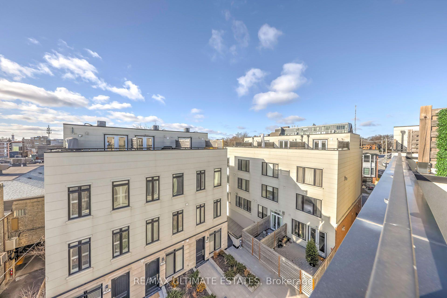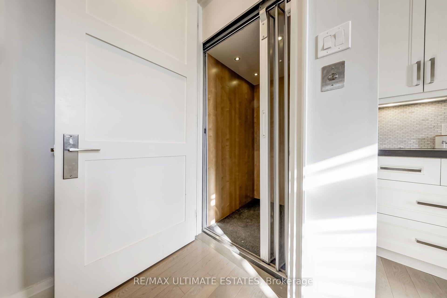$1,688,000
Available - For Sale
Listing ID: C11915033
45A Burnaby Blvd , Toronto, M5N 1G3, Ontario
| Luxurious Executive Townhome at Lawrence Park South. Apx 2000Sqf Of Living Space, Open Concept. 3 spacious Bedrooms, Private Rooftop Patio View City Skyline, PRIVATE ELEVATORS , .ROOF TOP PATIOS*Surrounded By Top Ranking Schools, Private Underground Garage W/Direct Access To Unit,Mins To LTR& 401/404. Enjoy proximity to vibrant Yonge and Eglinton |
| Extras: Jenn Air Stainless Steel Appliance Package: (Fridge, Gas Range, Dishwasher, Microwave, Hood Fan), Pot Filler, Full-Size Whirlpool Washer & Dryer, Garage Door Remote, All Light Fixture, Cvac. Excl: Hwt Rental. |
| Price | $1,688,000 |
| Taxes: | $7746.58 |
| Address: | 45A Burnaby Blvd , Toronto, M5N 1G3, Ontario |
| Lot Size: | 15.45 x 34.45 (Feet) |
| Directions/Cross Streets: | Avenue Road & Eglinton Ave W |
| Rooms: | 7 |
| Bedrooms: | 3 |
| Bedrooms +: | 1 |
| Kitchens: | 1 |
| Family Room: | Y |
| Basement: | Other |
| Approximatly Age: | 6-15 |
| Property Type: | Att/Row/Twnhouse |
| Style: | 3-Storey |
| Exterior: | Brick Front, Stone |
| Garage Type: | Built-In |
| (Parking/)Drive: | None |
| Drive Parking Spaces: | 0 |
| Pool: | None |
| Approximatly Age: | 6-15 |
| Approximatly Square Footage: | 1500-2000 |
| Fireplace/Stove: | Y |
| Heat Source: | Gas |
| Heat Type: | Forced Air |
| Central Air Conditioning: | Central Air |
| Central Vac: | N |
| Laundry Level: | Upper |
| Elevator Lift: | Y |
| Sewers: | Sewers |
| Water: | Municipal |
$
%
Years
This calculator is for demonstration purposes only. Always consult a professional
financial advisor before making personal financial decisions.
| Although the information displayed is believed to be accurate, no warranties or representations are made of any kind. |
| RE/MAX ULTIMATE ESTATES |
|
|

Dir:
1-866-382-2968
Bus:
416-548-7854
Fax:
416-981-7184
| Virtual Tour | Book Showing | Email a Friend |
Jump To:
At a Glance:
| Type: | Freehold - Att/Row/Twnhouse |
| Area: | Toronto |
| Municipality: | Toronto |
| Neighbourhood: | Lawrence Park South |
| Style: | 3-Storey |
| Lot Size: | 15.45 x 34.45(Feet) |
| Approximate Age: | 6-15 |
| Tax: | $7,746.58 |
| Beds: | 3+1 |
| Baths: | 3 |
| Fireplace: | Y |
| Pool: | None |
Locatin Map:
Payment Calculator:
- Color Examples
- Green
- Black and Gold
- Dark Navy Blue And Gold
- Cyan
- Black
- Purple
- Gray
- Blue and Black
- Orange and Black
- Red
- Magenta
- Gold
- Device Examples

