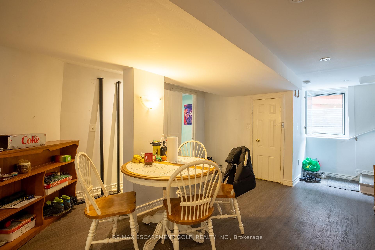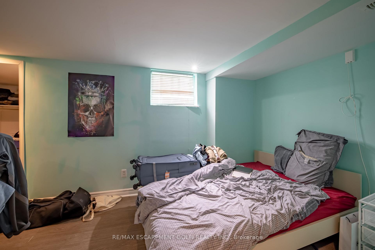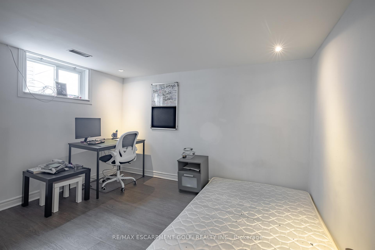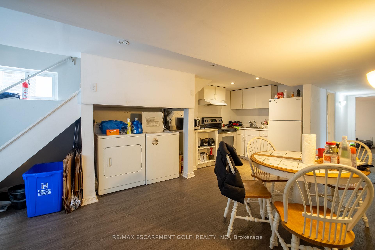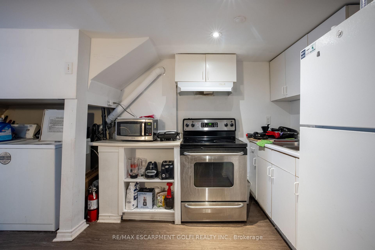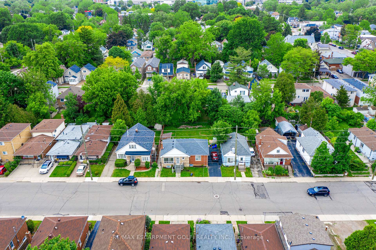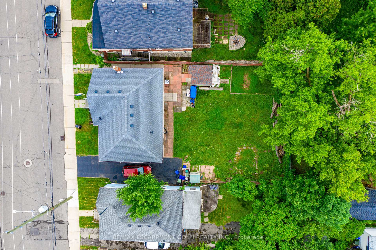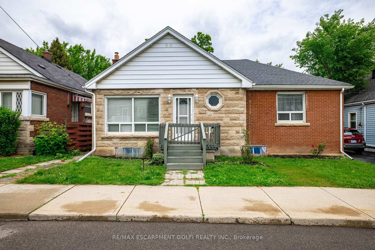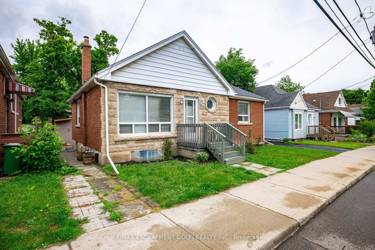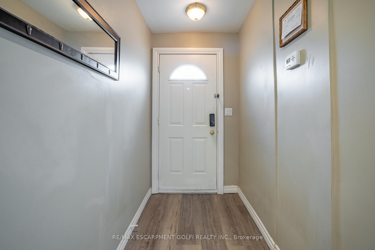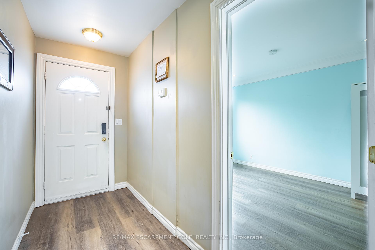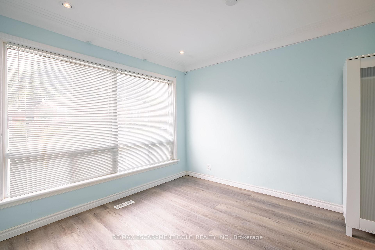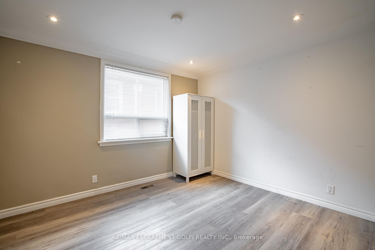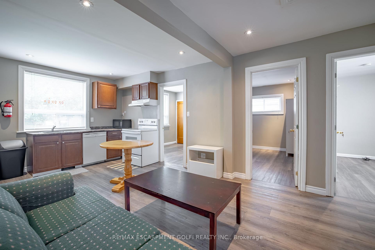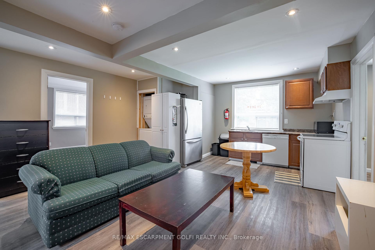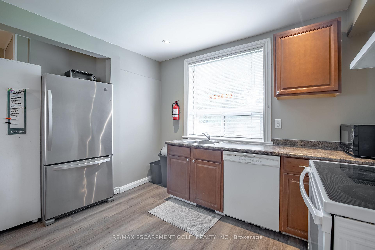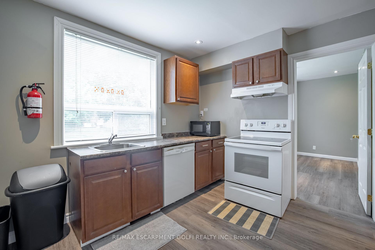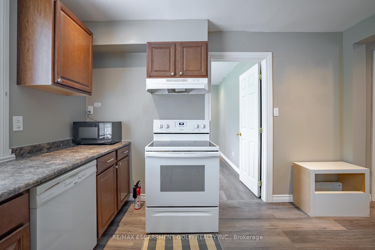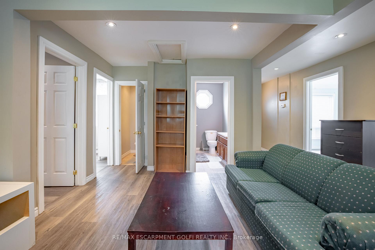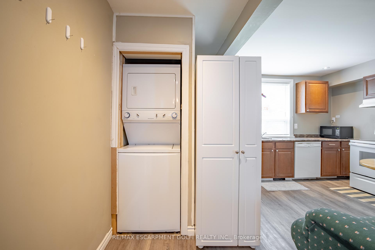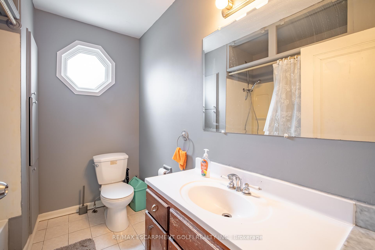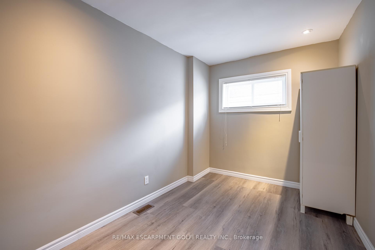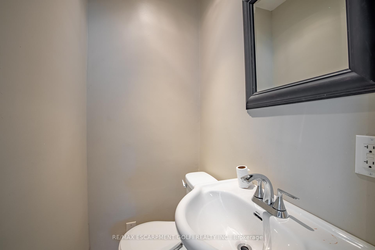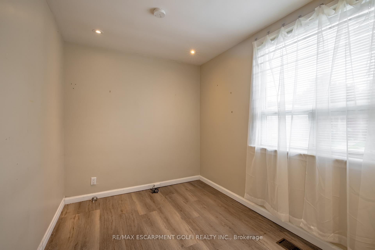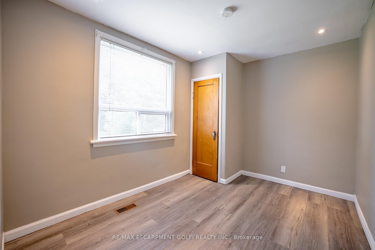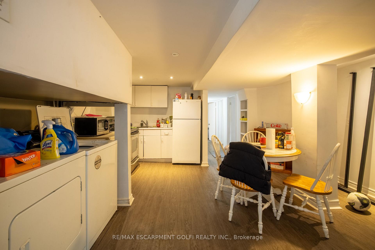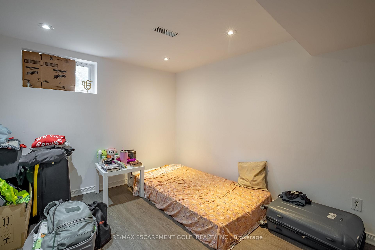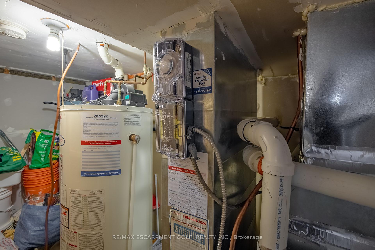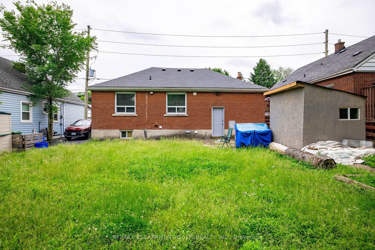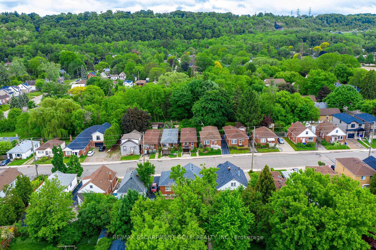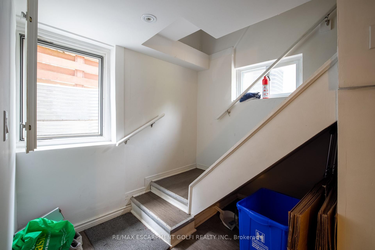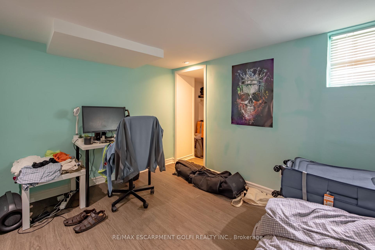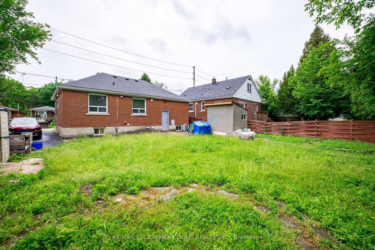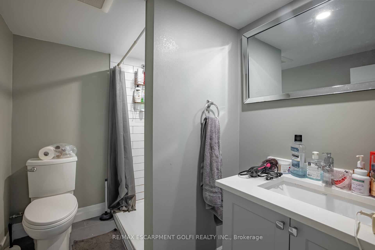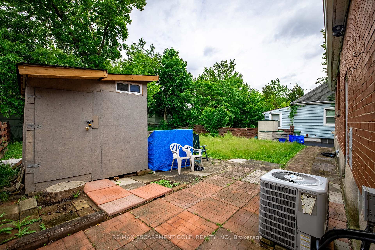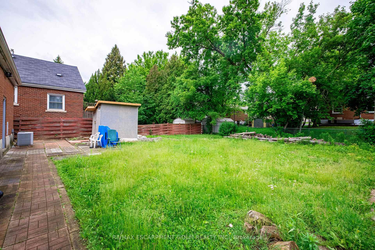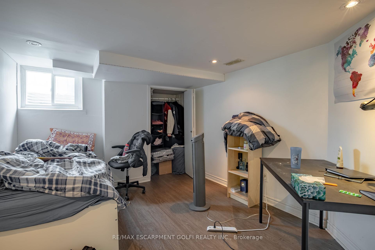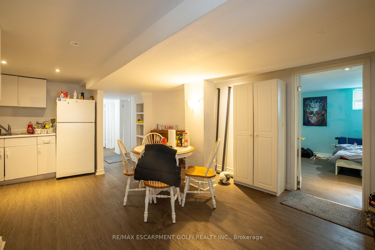$949,800
Available - For Sale
Listing ID: X11915622
86 Whitney Ave , Hamilton, L8S 2G5, Ontario
| Turn-key opportunity close to McMaster University. This fully licensed, legal two-family detached home is a rare find for savvy investors or parents of McMaster University students! Thoughtfully updated and ready to go, this property offers over 1950 sq. ft. of total finished living space, including a fully finished legal secondary basement suite with a separate entrance, its own kitchen, and private laundry. Nestled within walking distance of McMaster University, this gem boasts recent upgrades: 2023 roof and attic insulation, 2022 front porch stairs and railings, and 2019 basement waterproofing with weeping tiles. The new legal-size basement window wells ensure safety and natural light for future tenants. With a spacious asphalt driveway fitting up to three cars, two City of Hamilton rental licenses for separate units, and unbeatable proximity to campus, this property is perfect for multiple scenarios: Investors can start collecting rent immediately with no work needed. Parents of McMaster students can secure a safe, comfortable home for their kids while building equity. Families can enjoy the main level and supplement income by leasing the basement. Bonus potential: A possibility to convert the attic into additional living space (buyer due diligence) Large 55.5 ft. by 100 ft. lot with huge back yard with potential. |
| Price | $949,800 |
| Taxes: | $6706.63 |
| Address: | 86 Whitney Ave , Hamilton, L8S 2G5, Ontario |
| Lot Size: | 55.00 x 100.00 (Feet) |
| Acreage: | < .50 |
| Directions/Cross Streets: | Main Street to Emerson to Whitney |
| Rooms: | 6 |
| Bedrooms: | 5 |
| Bedrooms +: | 4 |
| Kitchens: | 1 |
| Kitchens +: | 1 |
| Family Room: | N |
| Basement: | Finished, Sep Entrance |
| Approximatly Age: | 51-99 |
| Property Type: | Detached |
| Style: | Bungalow |
| Exterior: | Brick |
| Garage Type: | None |
| (Parking/)Drive: | Private |
| Drive Parking Spaces: | 3 |
| Pool: | None |
| Other Structures: | Garden Shed |
| Approximatly Age: | 51-99 |
| Approximatly Square Footage: | 700-1100 |
| Property Features: | Hospital, Library, Park, Public Transit |
| Fireplace/Stove: | N |
| Heat Source: | Gas |
| Heat Type: | Baseboard |
| Central Air Conditioning: | Central Air |
| Central Vac: | N |
| Sewers: | Sewers |
| Water: | Municipal |
$
%
Years
This calculator is for demonstration purposes only. Always consult a professional
financial advisor before making personal financial decisions.
| Although the information displayed is believed to be accurate, no warranties or representations are made of any kind. |
| RE/MAX ESCARPMENT GOLFI REALTY INC. |
|
|

Dir:
1-866-382-2968
Bus:
416-548-7854
Fax:
416-981-7184
| Book Showing | Email a Friend |
Jump To:
At a Glance:
| Type: | Freehold - Detached |
| Area: | Hamilton |
| Municipality: | Hamilton |
| Neighbourhood: | Ainslie Wood |
| Style: | Bungalow |
| Lot Size: | 55.00 x 100.00(Feet) |
| Approximate Age: | 51-99 |
| Tax: | $6,706.63 |
| Beds: | 5+4 |
| Baths: | 3 |
| Fireplace: | N |
| Pool: | None |
Locatin Map:
Payment Calculator:
- Color Examples
- Green
- Black and Gold
- Dark Navy Blue And Gold
- Cyan
- Black
- Purple
- Gray
- Blue and Black
- Orange and Black
- Red
- Magenta
- Gold
- Device Examples

