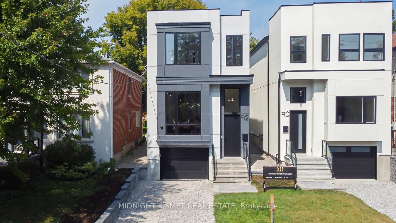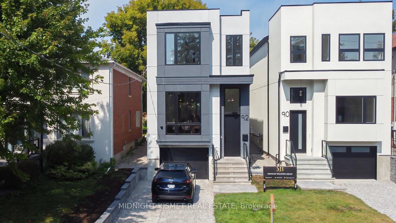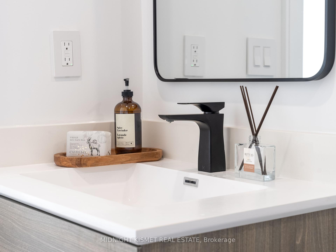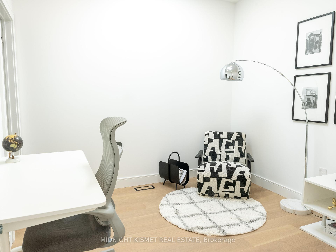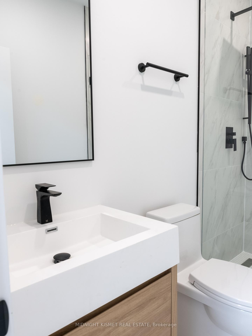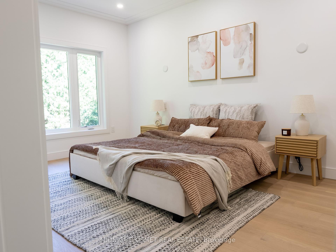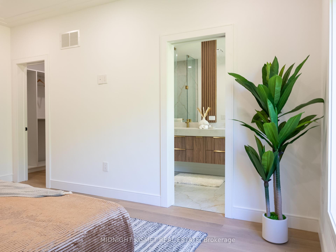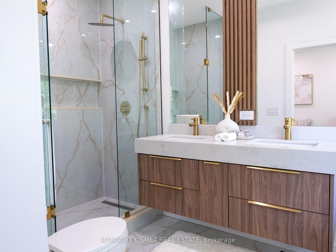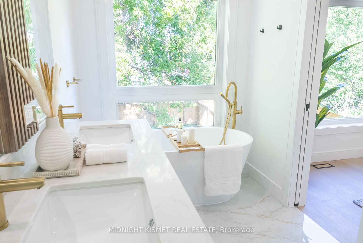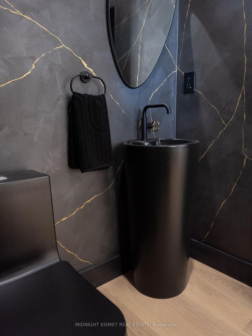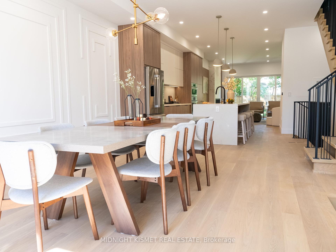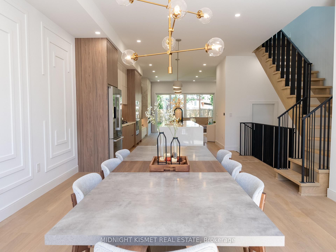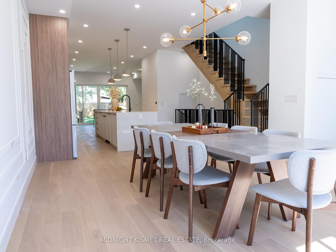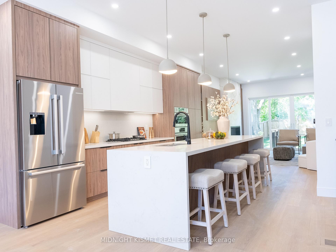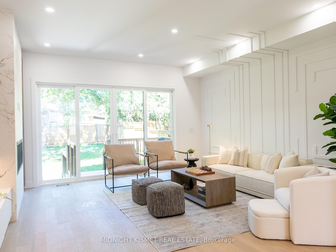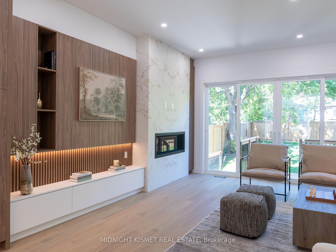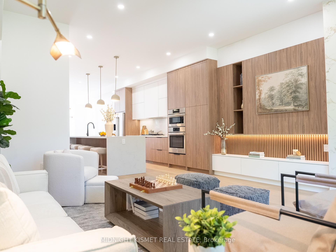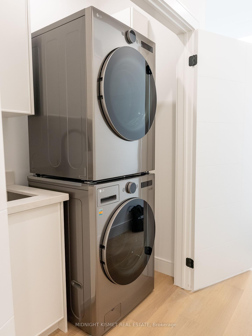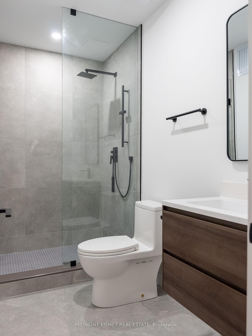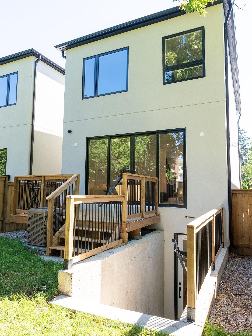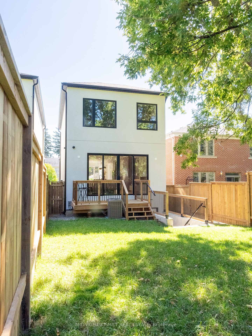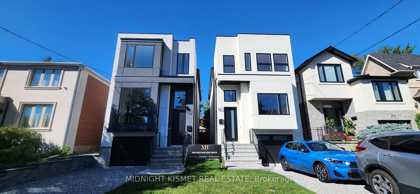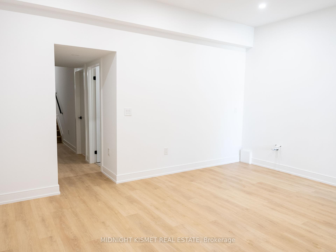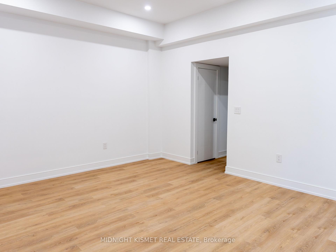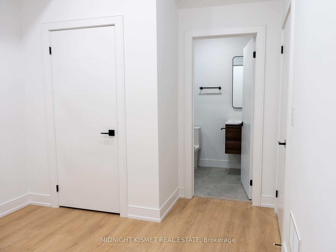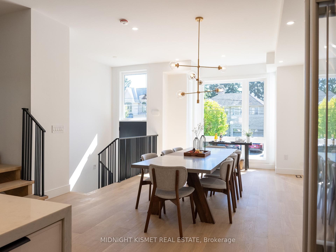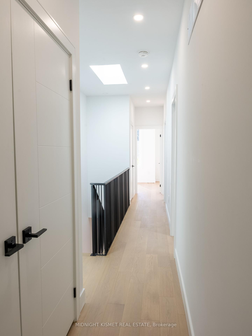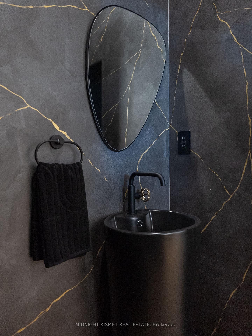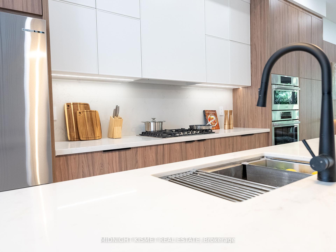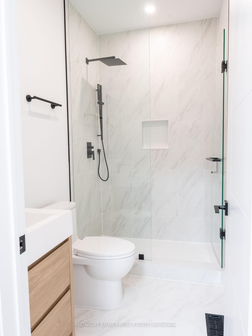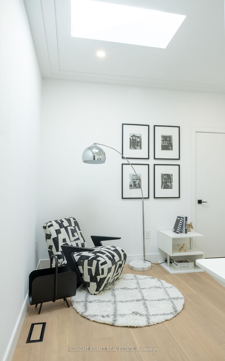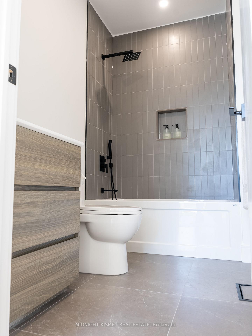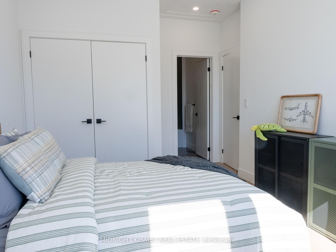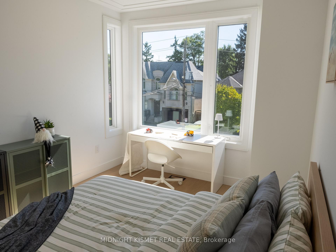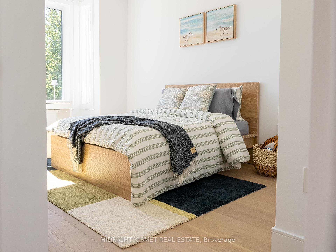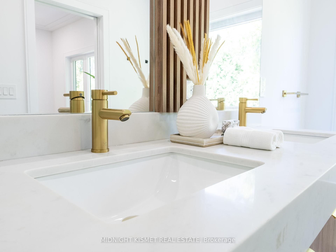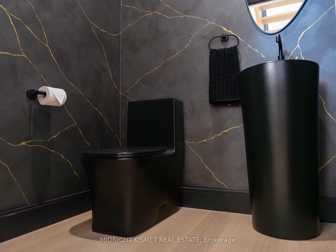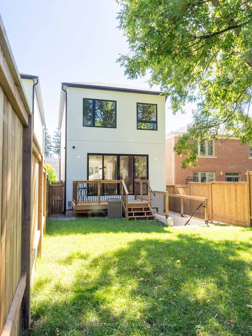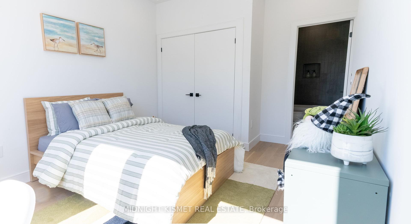$2,800,000
Available - For Sale
Listing ID: C9390402
92 Johnston Ave , Toronto, M2N 1H2, Ontario
| Brand New Construction Home (MOVE IN NOW)! Experience luxury living by the esteemed Midnight Building! Beautiful gourmet kitchen with space to entertain with stunning elevated quartz countertops. High 10 foot ceilings on the main floor and large open windows looking out onto a spacious backyard. Wood trimmed living room with intricate feature wall. Located on a sought-after quiet street, this home is conveniently close to endless restaurants & coffee shops, easy highway access, Whole Foods, gas station, schools, many parks, Sheppard/Yonge station, Bayview mall, & much more! *Taxes to be assessed.* |
| Extras: 100K in upgrades! Modern S/S appliances, 2 fireplaces, flagstone steps, Venetian plaster, porcelain slab wall, large open windows, oak engineered flooring, security system with camera, finished basement & walk-out, waterfall island & more! |
| Price | $2,800,000 |
| Taxes: | $7100.80 |
| Address: | 92 Johnston Ave , Toronto, M2N 1H2, Ontario |
| Lot Size: | 25.00 x 130.00 (Feet) |
| Directions/Cross Streets: | Yonge/Sheppard/401 |
| Rooms: | 9 |
| Bedrooms: | 4 |
| Bedrooms +: | |
| Kitchens: | 1 |
| Family Room: | Y |
| Basement: | Fin W/O |
| Approximatly Age: | New |
| Property Type: | Detached |
| Style: | 2-Storey |
| Exterior: | Stucco/Plaster |
| Garage Type: | Built-In |
| (Parking/)Drive: | Private |
| Drive Parking Spaces: | 1 |
| Pool: | None |
| Approximatly Age: | New |
| Approximatly Square Footage: | 2000-2500 |
| Property Features: | Fenced Yard, Library, Park, Public Transit |
| Fireplace/Stove: | N |
| Heat Source: | Gas |
| Heat Type: | Forced Air |
| Central Air Conditioning: | Central Air |
| Central Vac: | N |
| Laundry Level: | Upper |
| Elevator Lift: | N |
| Sewers: | Sewers |
| Water: | Municipal |
| Utilities-Cable: | A |
| Utilities-Hydro: | Y |
| Utilities-Gas: | Y |
| Utilities-Telephone: | A |
$
%
Years
This calculator is for demonstration purposes only. Always consult a professional
financial advisor before making personal financial decisions.
| Although the information displayed is believed to be accurate, no warranties or representations are made of any kind. |
| MIDNIGHT KISMET REAL ESTATE |
|
|

Dir:
1-866-382-2968
Bus:
416-548-7854
Fax:
416-981-7184
| Book Showing | Email a Friend |
Jump To:
At a Glance:
| Type: | Freehold - Detached |
| Area: | Toronto |
| Municipality: | Toronto |
| Neighbourhood: | Lansing-Westgate |
| Style: | 2-Storey |
| Lot Size: | 25.00 x 130.00(Feet) |
| Approximate Age: | New |
| Tax: | $7,100.8 |
| Beds: | 4 |
| Baths: | 5 |
| Fireplace: | N |
| Pool: | None |
Locatin Map:
Payment Calculator:
- Color Examples
- Green
- Black and Gold
- Dark Navy Blue And Gold
- Cyan
- Black
- Purple
- Gray
- Blue and Black
- Orange and Black
- Red
- Magenta
- Gold
- Device Examples

