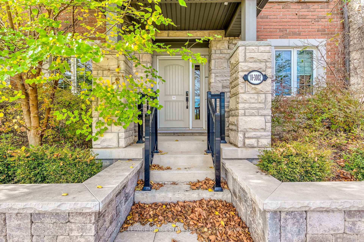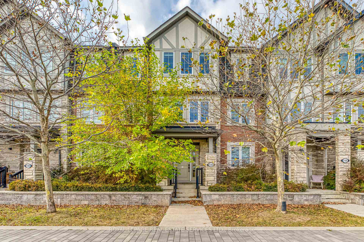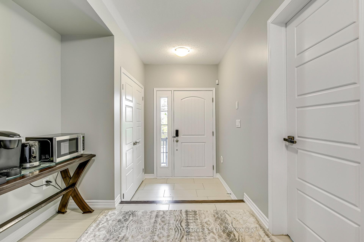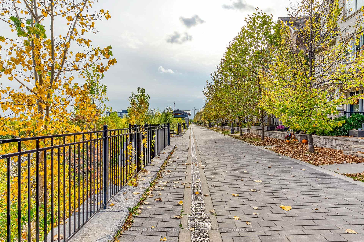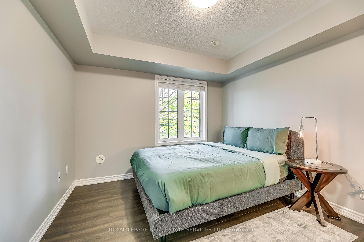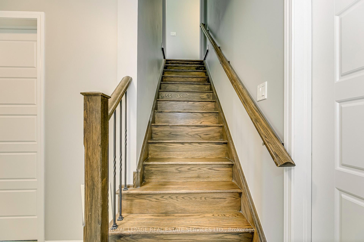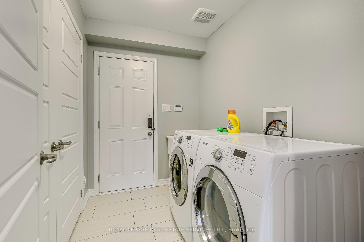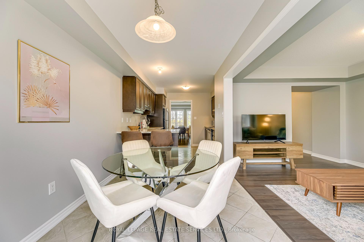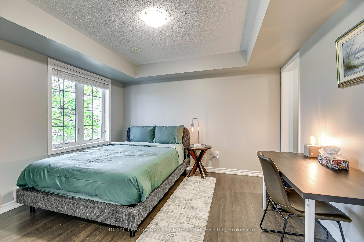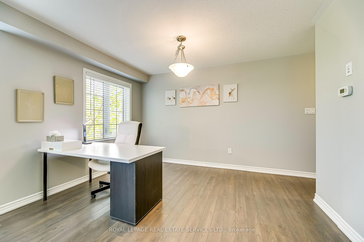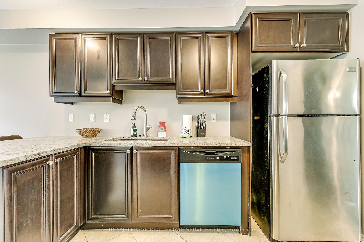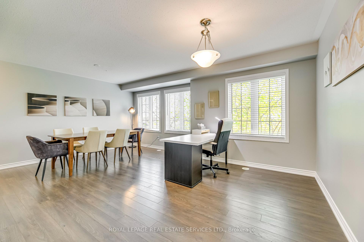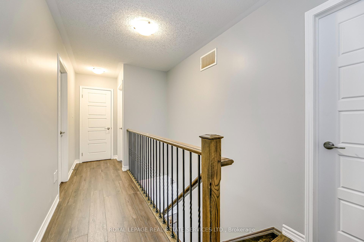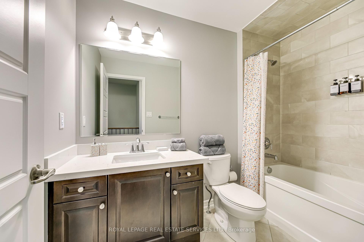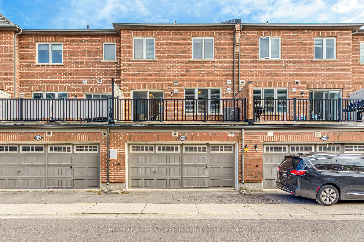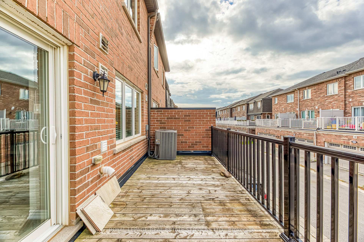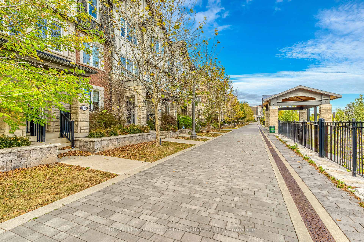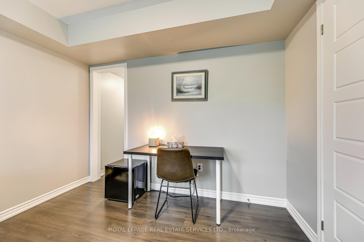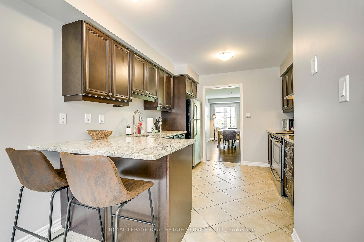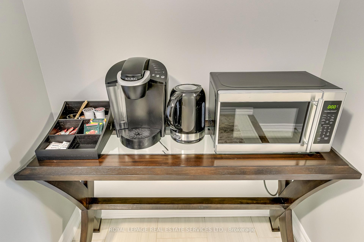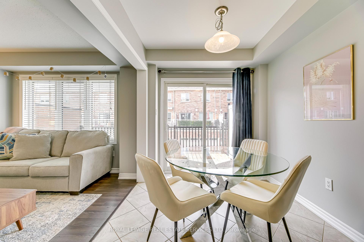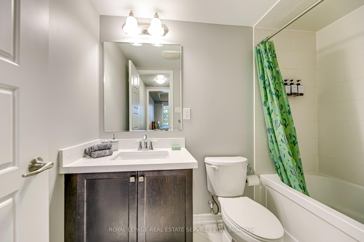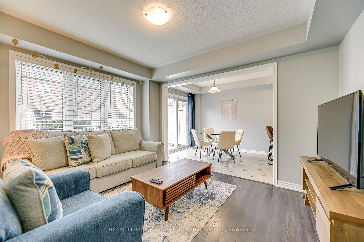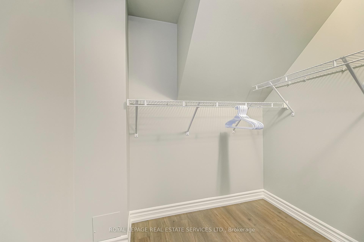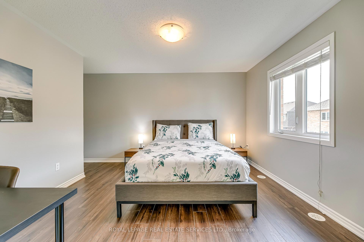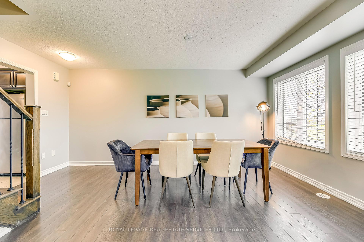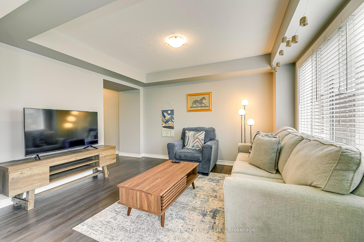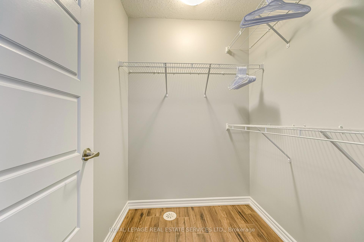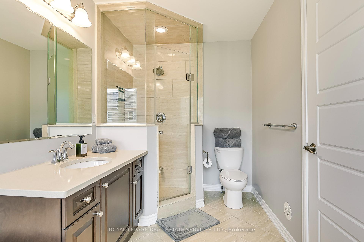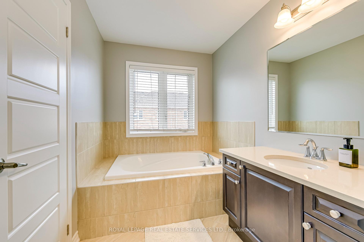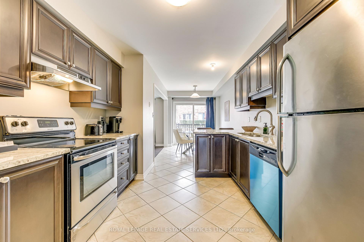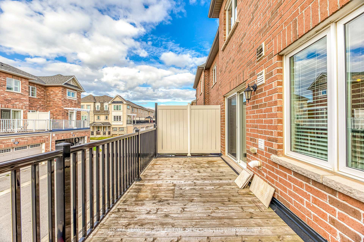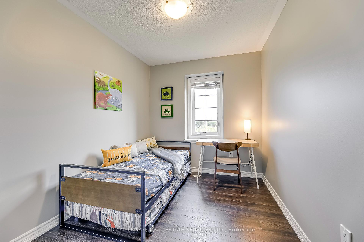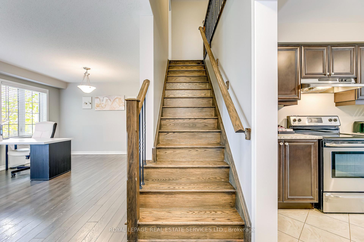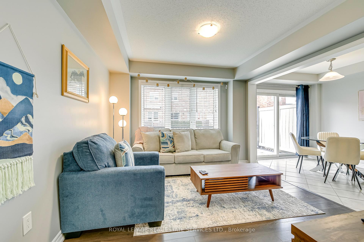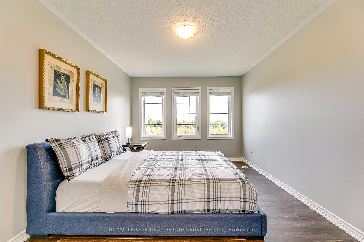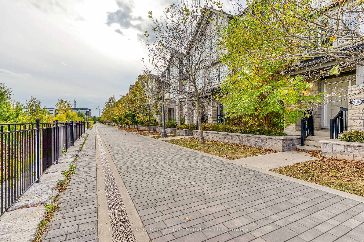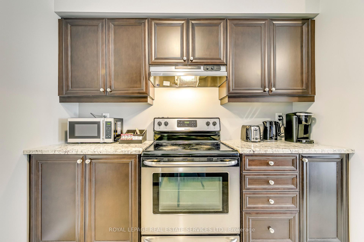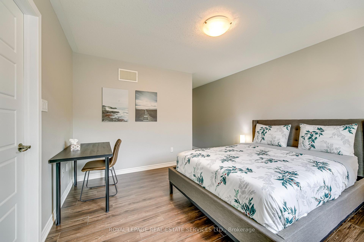$4,000
Available - For Rent
Listing ID: W11915412
3002 Preserve Dr , Unit 18, Oakville, L6M 0V2, Ontario
| Welcome to this stunning fully Furnished 3-story freehold townhouse, offering over 2,000 sq. ft. of elegant living space. This beautifully maintained home features 4 spacious bedrooms and a 2-car garage, combining comfort and sophistication. With an abundance of natural light, large windows frame breathtaking views of the serene pond and the charming Parisian-style promenade. The layout is truly exceptional, designed for both functionality and style. On the main floor, you'll find an in-law suite complete with an ensuite bathroom and a generous walk-in closet ideal for guests or extended family. The second floor is perfect for entertaining, with a spacious and sun-filled living and dining area. The chefs kitchen boasts stainless steel appliances, a stunning granite countertop, and a breakfast bar, making it a great place to prepare meals or enjoy casual dining. The dinette overlooks the sunny and inviting family room, offering an ideal space for relaxation and family time. The third floor features a luxurious master suite, complete with a 4-piece ensuite bathroom and a large walk-in closet. Two additional bedrooms and a second full bathroom complete this level, ensuring ample space for family or guests. This exceptional townhouse is located in the highly sought-after Preserve Community, known for its beautiful surroundings and close proximity to top-rated schools, shopping, parks, and scenic walking trails. |
| Extras: Turnkey, fully furnished home, just bring your personal belongings and move right in |
| Price | $4,000 |
| Address: | 3002 Preserve Dr , Unit 18, Oakville, L6M 0V2, Ontario |
| Apt/Unit: | 18 |
| Lot Size: | 19.85 x 60.70 (Feet) |
| Directions/Cross Streets: | Dundas St. W & Preserve Dr. |
| Rooms: | 9 |
| Bedrooms: | 4 |
| Bedrooms +: | |
| Kitchens: | 1 |
| Family Room: | Y |
| Basement: | None |
| Furnished: | Y |
| Approximatly Age: | 6-15 |
| Property Type: | Att/Row/Twnhouse |
| Style: | 3-Storey |
| Exterior: | Brick, Stone |
| Garage Type: | Attached |
| (Parking/)Drive: | None |
| Drive Parking Spaces: | 0 |
| Pool: | None |
| Private Entrance: | Y |
| Approximatly Age: | 6-15 |
| Approximatly Square Footage: | 2000-2500 |
| Property Features: | Hospital, Lake/Pond, Park |
| Parking Included: | Y |
| Fireplace/Stove: | N |
| Heat Source: | Gas |
| Heat Type: | Forced Air |
| Central Air Conditioning: | Central Air |
| Central Vac: | N |
| Laundry Level: | Main |
| Elevator Lift: | N |
| Sewers: | Sewers |
| Water: | Municipal |
| Although the information displayed is believed to be accurate, no warranties or representations are made of any kind. |
| ROYAL LEPAGE REAL ESTATE SERVICES LTD. |
|
|

Dir:
1-866-382-2968
Bus:
416-548-7854
Fax:
416-981-7184
| Book Showing | Email a Friend |
Jump To:
At a Glance:
| Type: | Freehold - Att/Row/Twnhouse |
| Area: | Halton |
| Municipality: | Oakville |
| Neighbourhood: | Rural Oakville |
| Style: | 3-Storey |
| Lot Size: | 19.85 x 60.70(Feet) |
| Approximate Age: | 6-15 |
| Beds: | 4 |
| Baths: | 4 |
| Fireplace: | N |
| Pool: | None |
Locatin Map:
- Color Examples
- Green
- Black and Gold
- Dark Navy Blue And Gold
- Cyan
- Black
- Purple
- Gray
- Blue and Black
- Orange and Black
- Red
- Magenta
- Gold
- Device Examples

