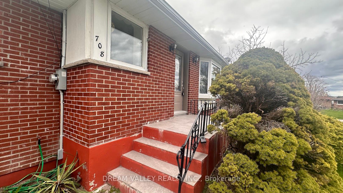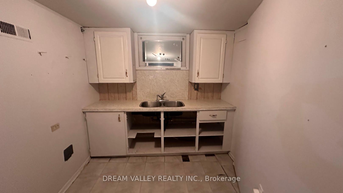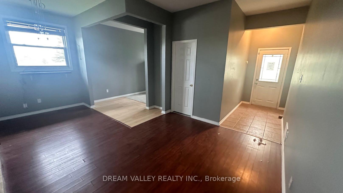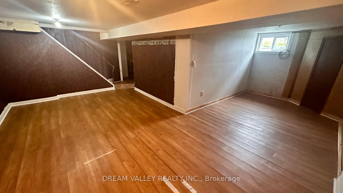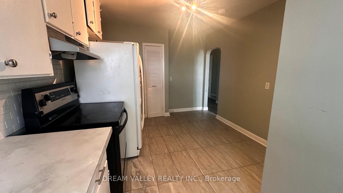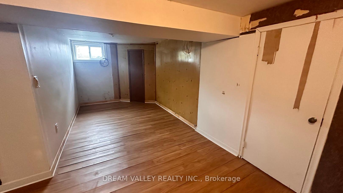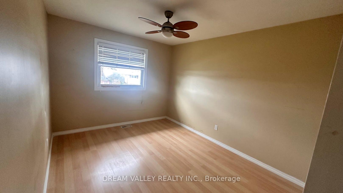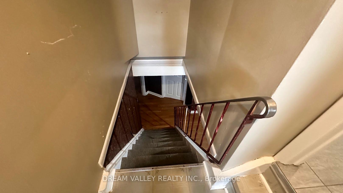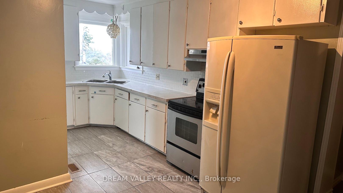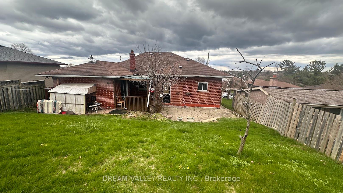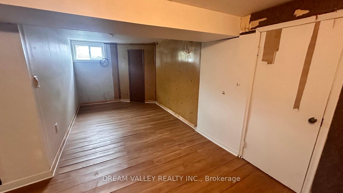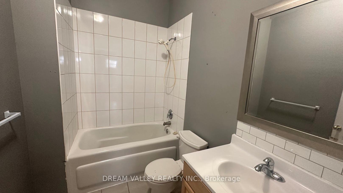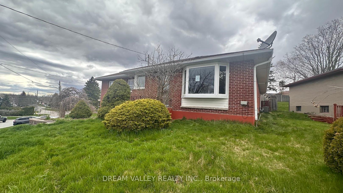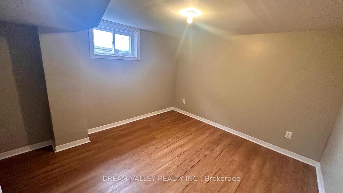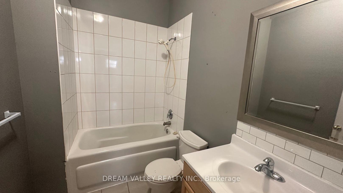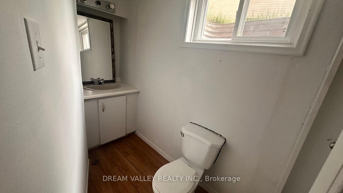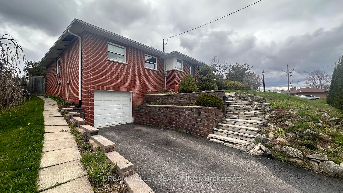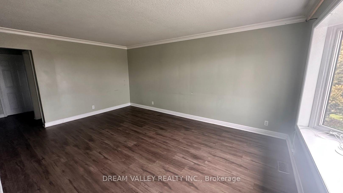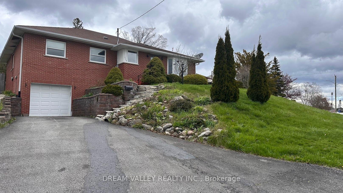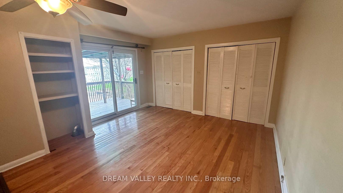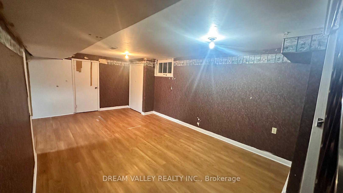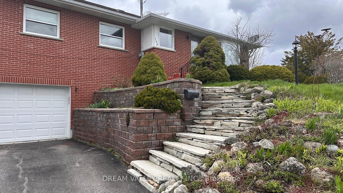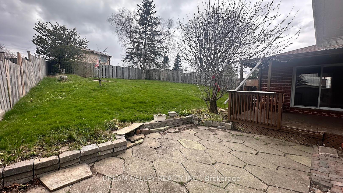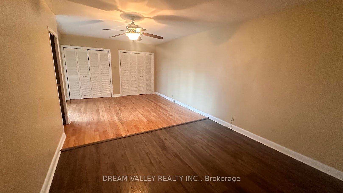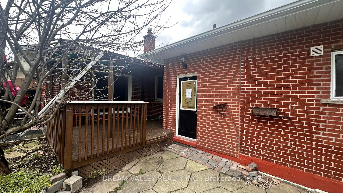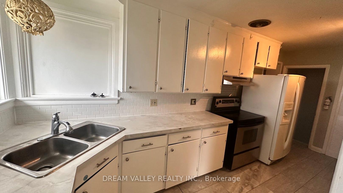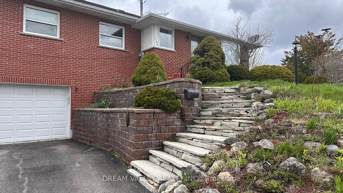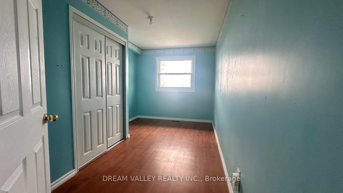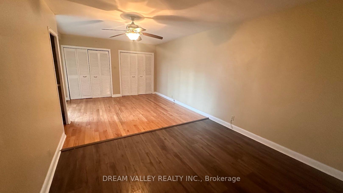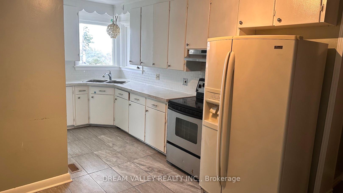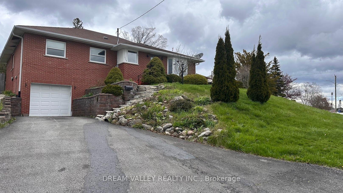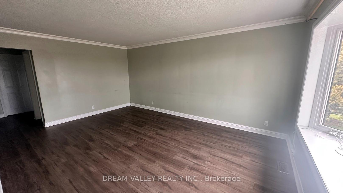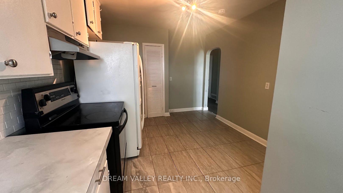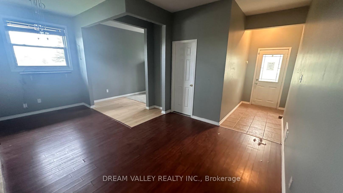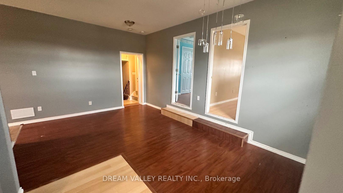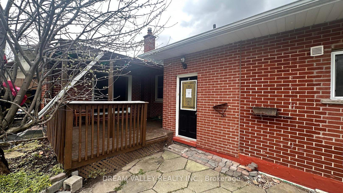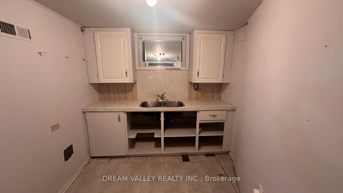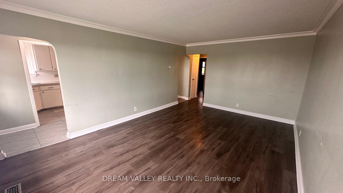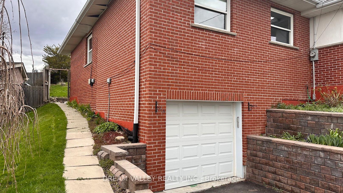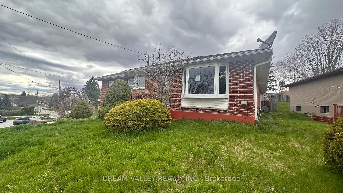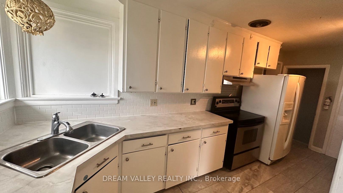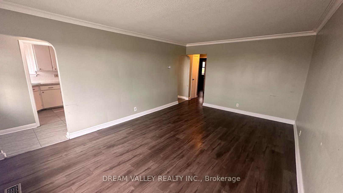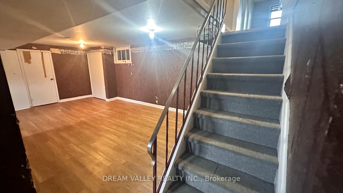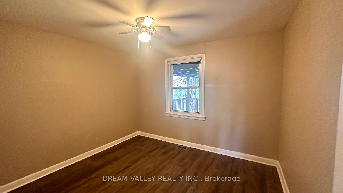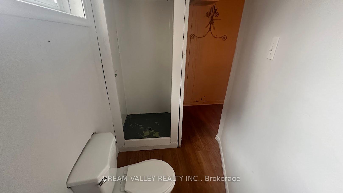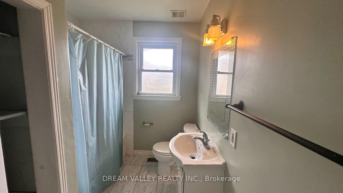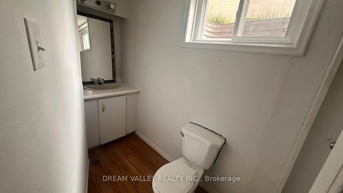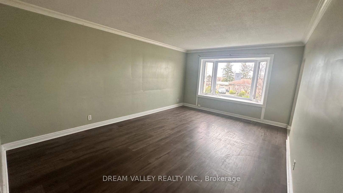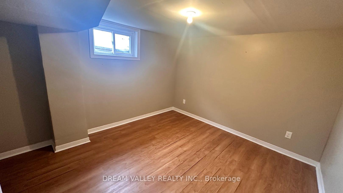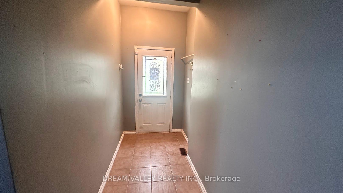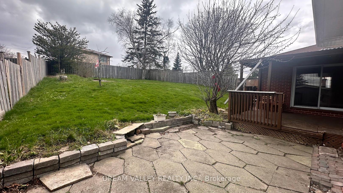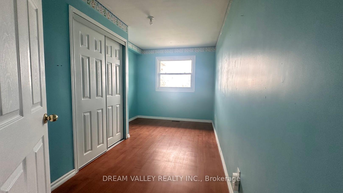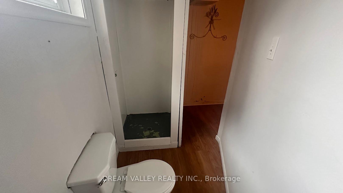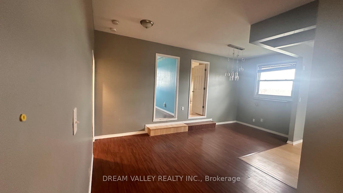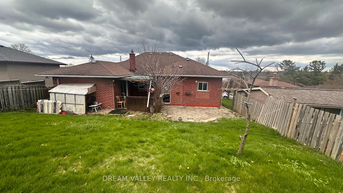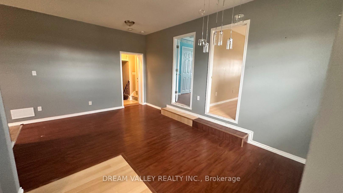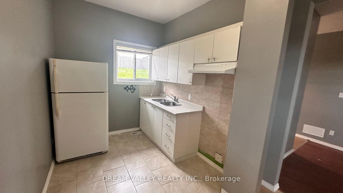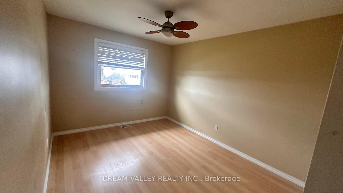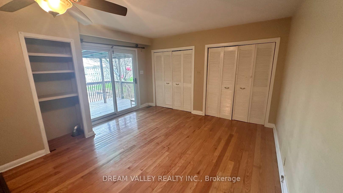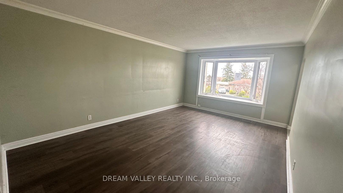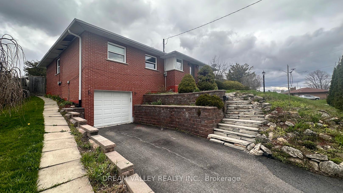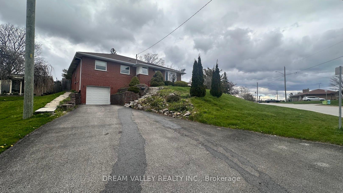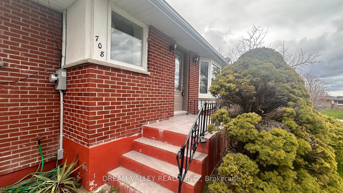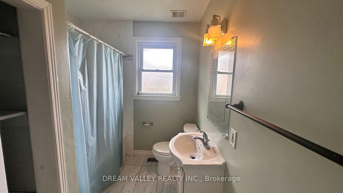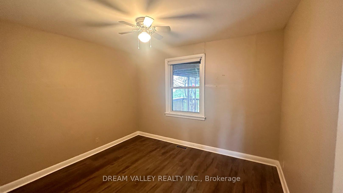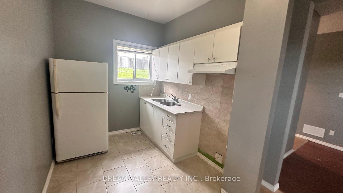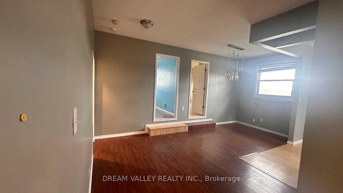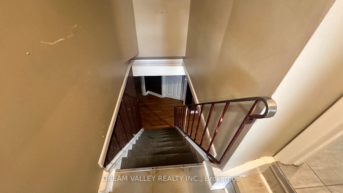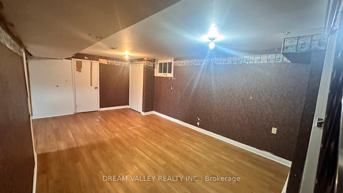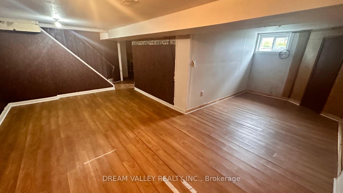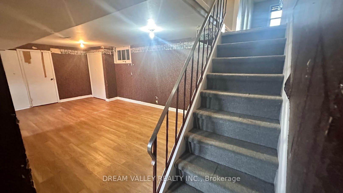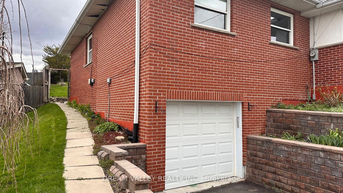$875,000
Available - For Sale
Listing ID: E11914313
708 Tennyson Ave , Oshawa, L1H 3K4, Ontario
| Discover the perfect blend of space, versatility, and opportunity with this remarkable property! Featuring three separate units, this home is tailor-made for multi-generational living or generating rental income. Set on a generously sized lot with 80 feet of frontage, the beautifully landscaped yard offers plenty of curb appeal and ample parking for all your needs.Step inside and be captivated by the elevated southwest-facing bay window in the living room, flooding the space with natural light and offering breathtaking views. Located just 2 minutes from the 401 and close to shopping, dining, and other amenities, this property combines convenience with potential.Whether you're an investor or looking for a home that grows with your family, this is an opportunity you can't afford to miss. Please note: Being sold under power of sale in "as is" condition with no warranties.Schedule your viewing today and see the possibilities for yourself! |
| Extras: ***Being sold under power of sale in "as is" condition no warranties. *** |
| Price | $875,000 |
| Taxes: | $5254.50 |
| Address: | 708 Tennyson Ave , Oshawa, L1H 3K4, Ontario |
| Lot Size: | 79.90 x 126.93 (Feet) |
| Directions/Cross Streets: | Willson And Shakespeareave |
| Rooms: | 7 |
| Rooms +: | 1 |
| Bedrooms: | 4 |
| Bedrooms +: | 1 |
| Kitchens: | 2 |
| Kitchens +: | 1 |
| Family Room: | N |
| Basement: | Finished, Sep Entrance |
| Property Type: | Detached |
| Style: | Bungalow |
| Exterior: | Brick |
| Garage Type: | Attached |
| (Parking/)Drive: | Private |
| Drive Parking Spaces: | 3 |
| Pool: | None |
| Fireplace/Stove: | N |
| Heat Source: | Gas |
| Heat Type: | Forced Air |
| Central Air Conditioning: | Central Air |
| Central Vac: | N |
| Sewers: | Sewers |
| Water: | Municipal |
$
%
Years
This calculator is for demonstration purposes only. Always consult a professional
financial advisor before making personal financial decisions.
| Although the information displayed is believed to be accurate, no warranties or representations are made of any kind. |
| DREAM VALLEY REALTY INC. |
|
|

Dir:
1-866-382-2968
Bus:
416-548-7854
Fax:
416-981-7184
| Book Showing | Email a Friend |
Jump To:
At a Glance:
| Type: | Freehold - Detached |
| Area: | Durham |
| Municipality: | Oshawa |
| Neighbourhood: | Donevan |
| Style: | Bungalow |
| Lot Size: | 79.90 x 126.93(Feet) |
| Tax: | $5,254.5 |
| Beds: | 4+1 |
| Baths: | 3 |
| Fireplace: | N |
| Pool: | None |
Locatin Map:
Payment Calculator:
- Color Examples
- Green
- Black and Gold
- Dark Navy Blue And Gold
- Cyan
- Black
- Purple
- Gray
- Blue and Black
- Orange and Black
- Red
- Magenta
- Gold
- Device Examples

