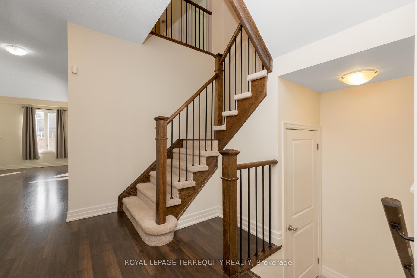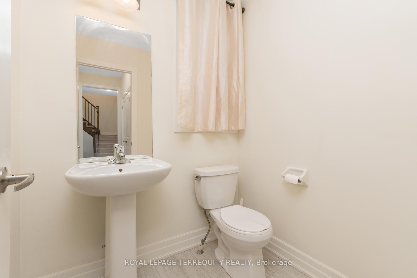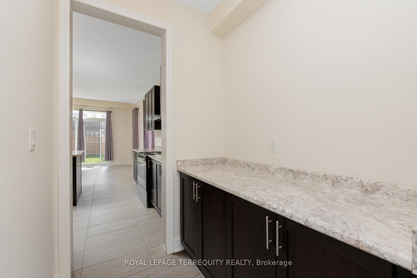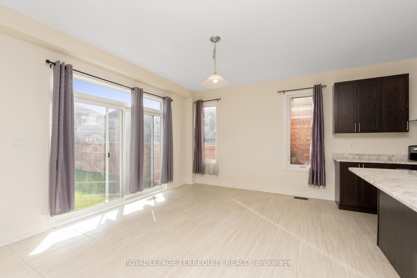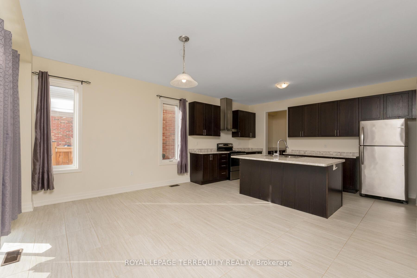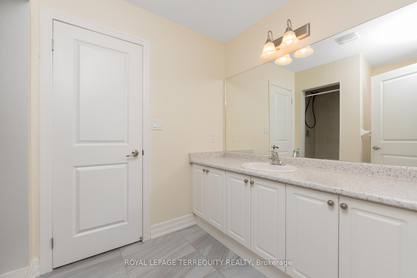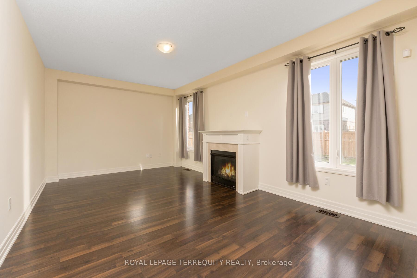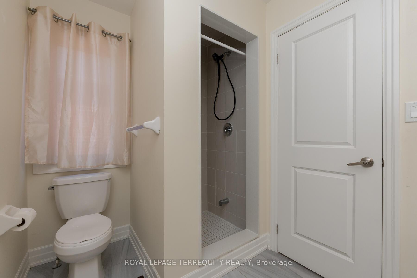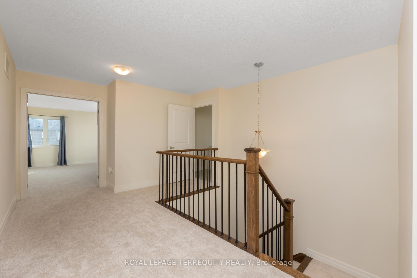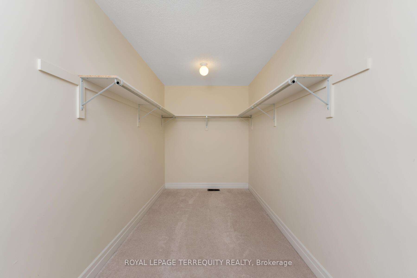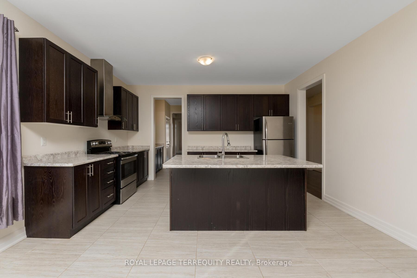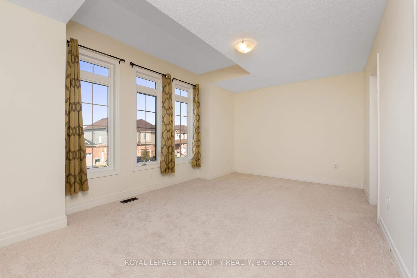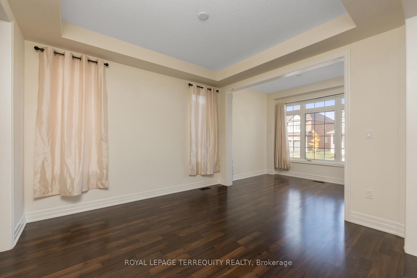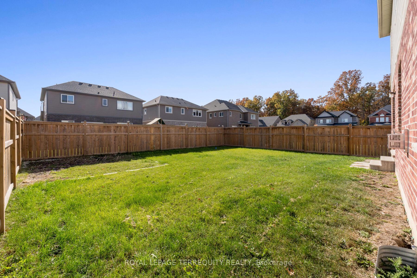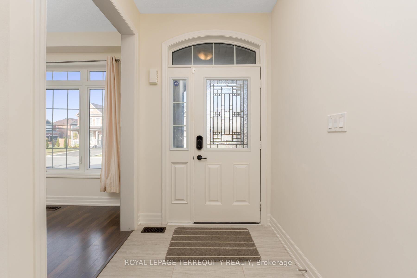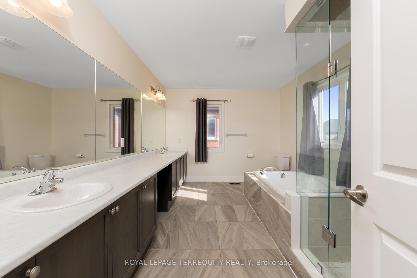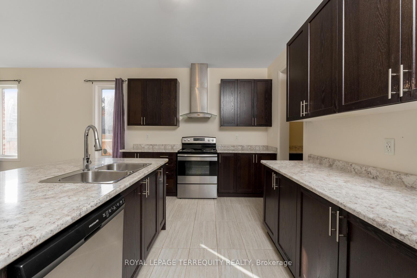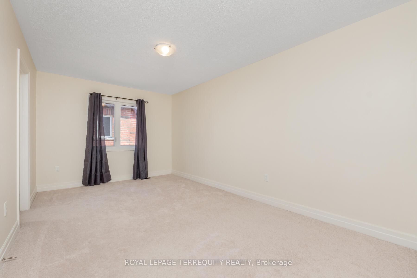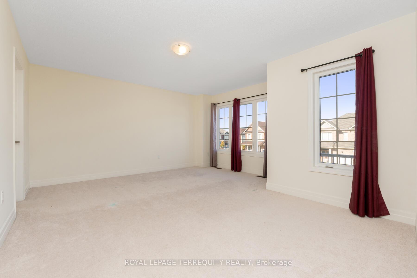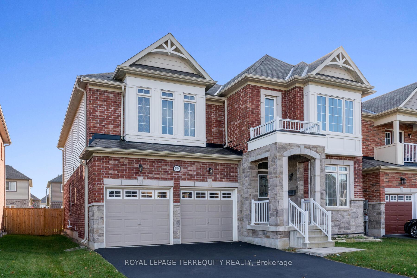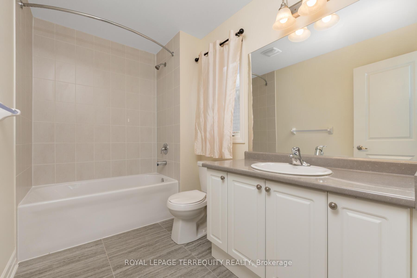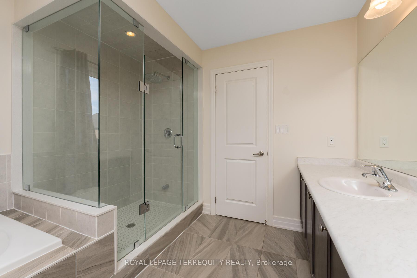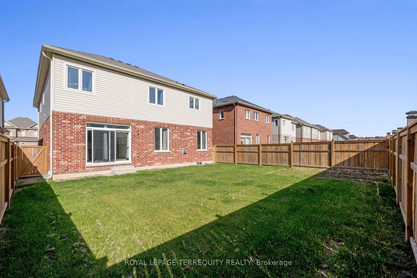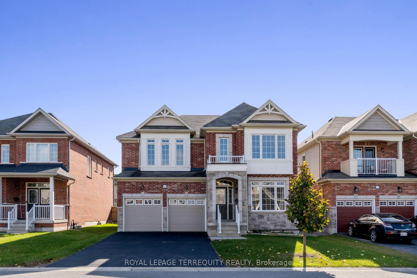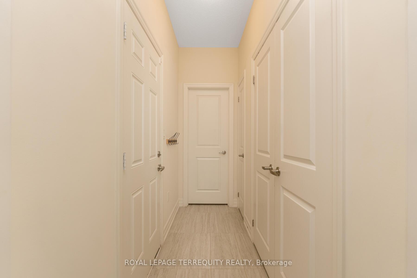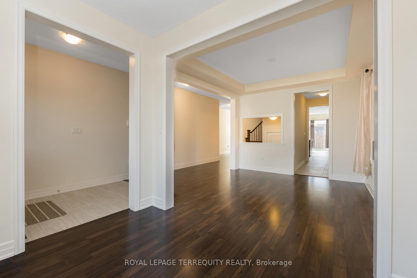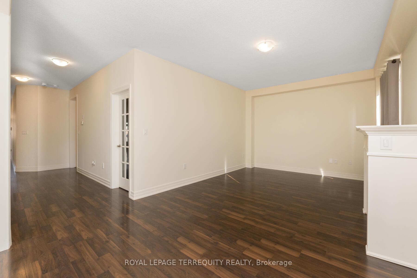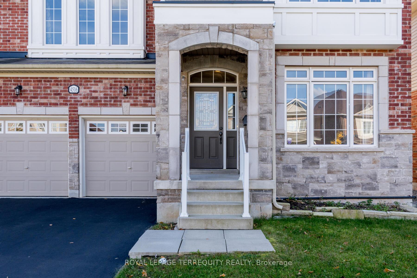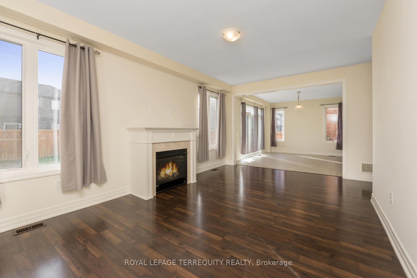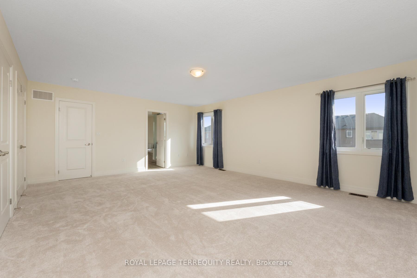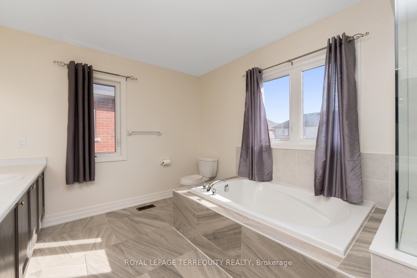$1,150,000
Available - For Sale
Listing ID: X11913719
4516 Eclipse Way , Niagara Falls, L2G 0X4, Ontario
| Welcome to your dream home. This magnificent home with 45 feet frontage, 3500 sq.ft. brick and stone design, 9 ft. ceiling on main, lot of upgrades, kitchen with extended uppers & stainless steel appliances. Second floor laundry, master bedroom with massive walk in closet & luxury ensuite. Bedrooms 2 and 3 have shared ensuite and bedroom 4 has its own ensuite with walk in in closet. 10 minutes to Niagara Falls, Niagara Parkway, parks, school, shopping mall. 15 minutes to QEW. |
| Extras: Home includes all appliances (S/S fridge, stove, range hood and dishwasher), washer and dryer, central AC, high efficiency furnace, light fixtures, new curtains and garage door openers. |
| Price | $1,150,000 |
| Taxes: | $9600.00 |
| Address: | 4516 Eclipse Way , Niagara Falls, L2G 0X4, Ontario |
| Lot Size: | 45.25 x 116.10 (Feet) |
| Directions/Cross Streets: | Emerald & Eclipse |
| Rooms: | 10 |
| Bedrooms: | 4 |
| Bedrooms +: | |
| Kitchens: | 1 |
| Family Room: | Y |
| Basement: | Full |
| Approximatly Age: | 0-5 |
| Property Type: | Detached |
| Style: | 2-Storey |
| Exterior: | Brick, Stone |
| Garage Type: | Attached |
| (Parking/)Drive: | Available |
| Drive Parking Spaces: | 2 |
| Pool: | None |
| Other Structures: | Garden Shed |
| Approximatly Age: | 0-5 |
| Approximatly Square Footage: | 3000-3500 |
| Property Features: | Electric Car, Fenced Yard, Hospital, Public Transit, School, Wooded/Treed |
| Fireplace/Stove: | Y |
| Heat Source: | Gas |
| Heat Type: | Forced Air |
| Central Air Conditioning: | Central Air |
| Central Vac: | N |
| Laundry Level: | Upper |
| Elevator Lift: | N |
| Sewers: | Sewers |
| Water: | Municipal |
| Water Supply Types: | Unknown |
| Utilities-Cable: | Y |
| Utilities-Hydro: | Y |
| Utilities-Gas: | Y |
| Utilities-Telephone: | Y |
$
%
Years
This calculator is for demonstration purposes only. Always consult a professional
financial advisor before making personal financial decisions.
| Although the information displayed is believed to be accurate, no warranties or representations are made of any kind. |
| ROYAL LEPAGE TERREQUITY REALTY |
|
|

Dir:
1-866-382-2968
Bus:
416-548-7854
Fax:
416-981-7184
| Virtual Tour | Book Showing | Email a Friend |
Jump To:
At a Glance:
| Type: | Freehold - Detached |
| Area: | Niagara |
| Municipality: | Niagara Falls |
| Style: | 2-Storey |
| Lot Size: | 45.25 x 116.10(Feet) |
| Approximate Age: | 0-5 |
| Tax: | $9,600 |
| Beds: | 4 |
| Baths: | 4 |
| Fireplace: | Y |
| Pool: | None |
Locatin Map:
Payment Calculator:
- Color Examples
- Green
- Black and Gold
- Dark Navy Blue And Gold
- Cyan
- Black
- Purple
- Gray
- Blue and Black
- Orange and Black
- Red
- Magenta
- Gold
- Device Examples

