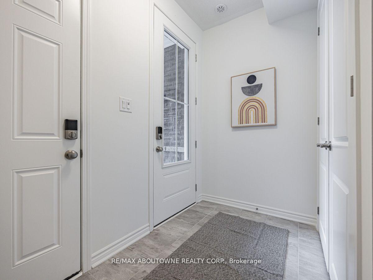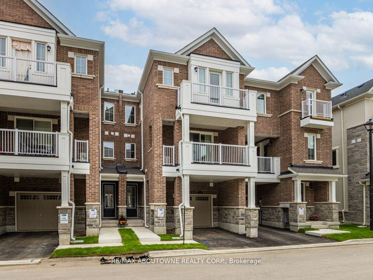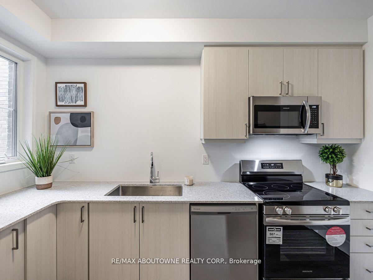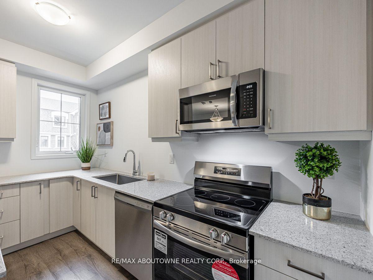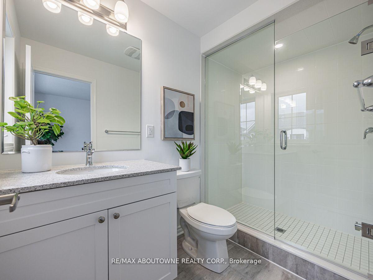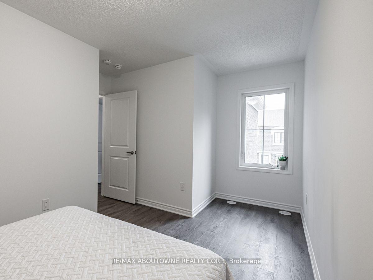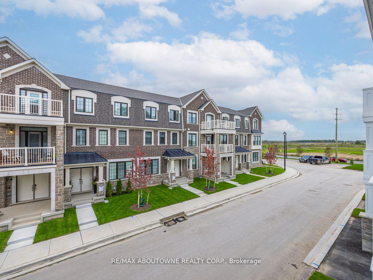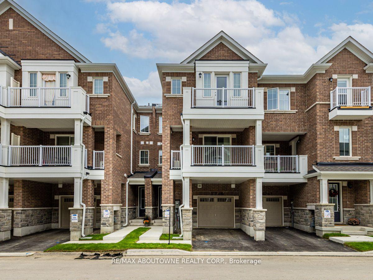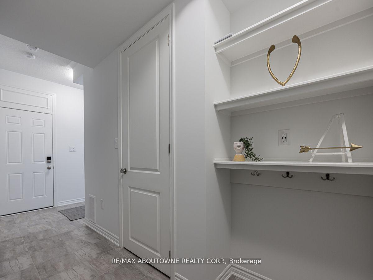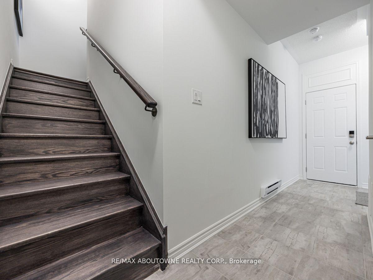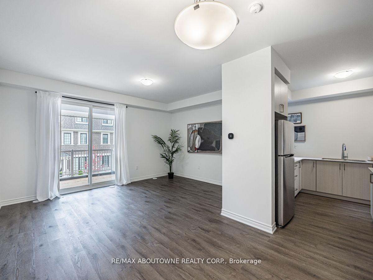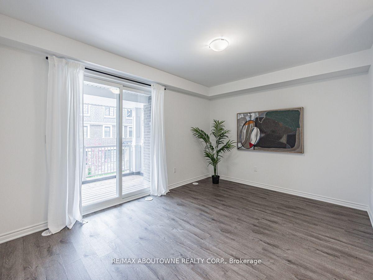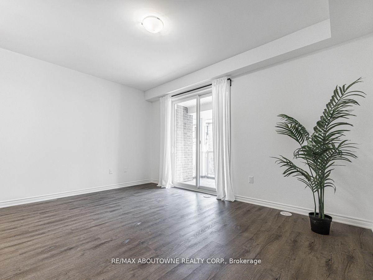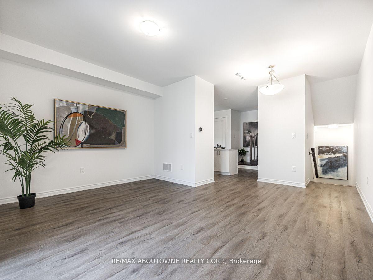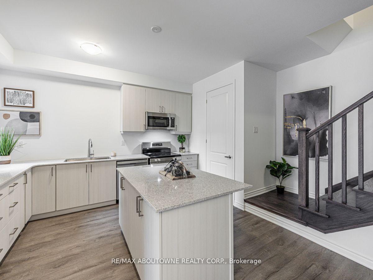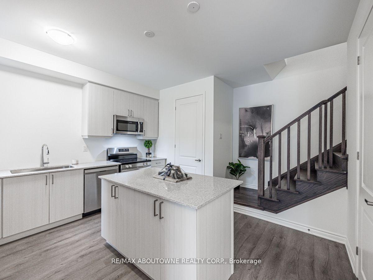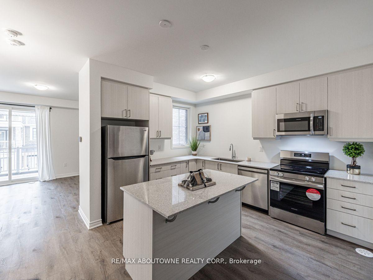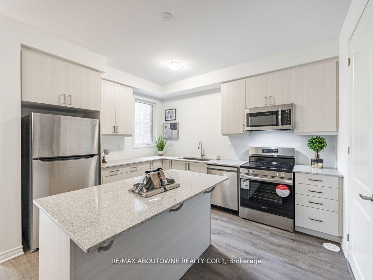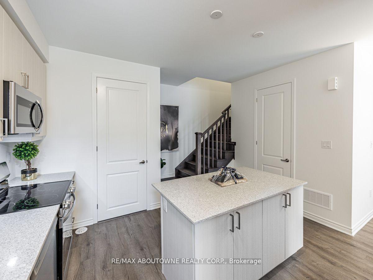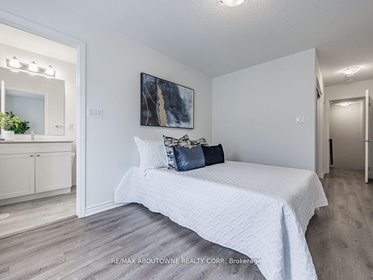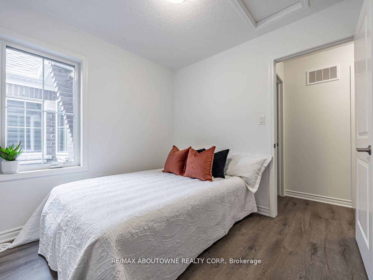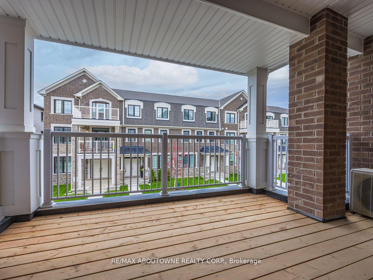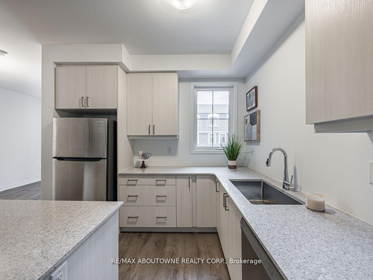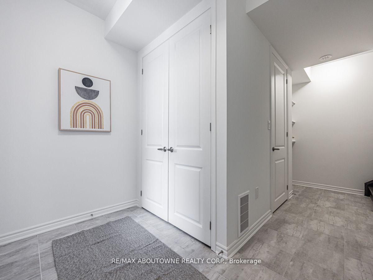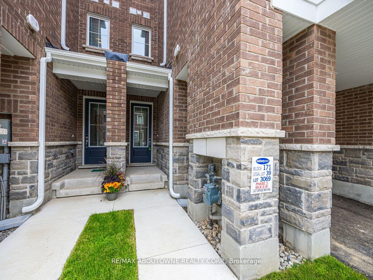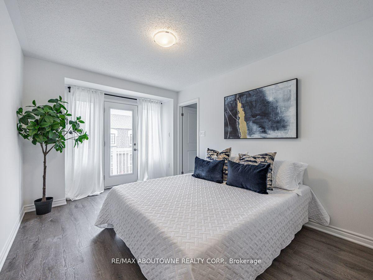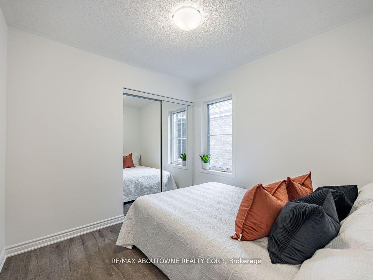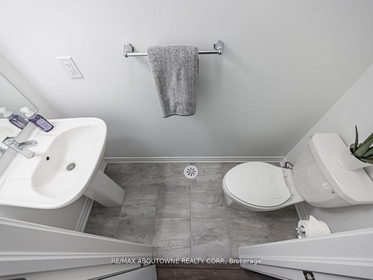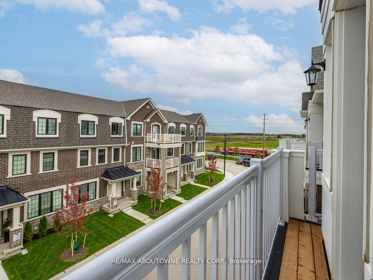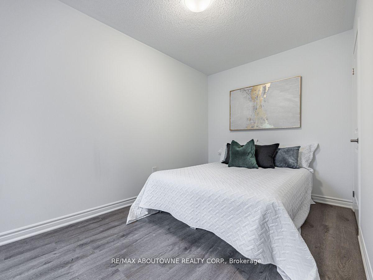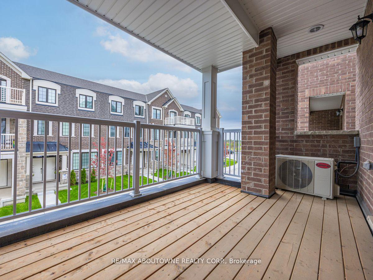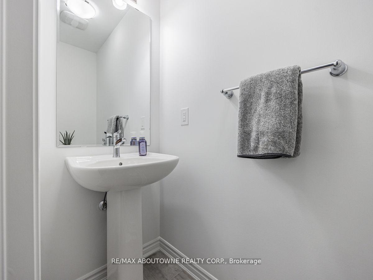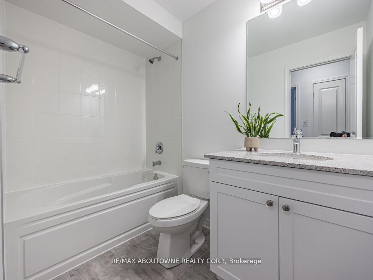$887,777
Available - For Sale
Listing ID: W11914940
1317 Leriche Way North , Unit 48, Milton, L9E 0H5, Ontario
| This brand-new, three-bedroom townhouse built by Mattamy Homes is an ideal blend of modern living and convenience. Here are its standout features:Three Stories: Offers ample living space and separate areas for privacy and relaxation.1,334 Square Feet: Efficiently designed layout maximizing functionality and comfort.Oversized Garage: Provides extra storage and parking space, accommodating larger vehicles or equipment.Close to Transportation: Conveniently located for easy access to public transport and major roads. Durable and stylish flooring throughout, combining aesthetics with practicality.Primary Bedroom with Ensuite Bathroom: The upper level features a spacious primary suite with its own bathroom for added privacy.Three-Piece Bath on the Upper Level: Perfectly designed for convenience and accessibility for guests or family members.Half Bath on Main Floor: Enhances convenience for residents and guests alike without needing to go upstairs.Main Floor Laundry: Adds ease to daily chores, making laundry day simpler and more efficient.Super Convenient Neighborhood: Located in a vibrant community with easy access to amenities, shops, and parks.Low Maintenance Home: Designed for easy upkeep, allowing you to spend more time enjoying your home and less time on maintenance tasks.This townhouse is perfect for those seeking a modern lifestyle in a well-connected neighborhood while enjoying the benefits of a low-maintenance living environment. |
| Price | $887,777 |
| Taxes: | $0.00 |
| Address: | 1317 Leriche Way North , Unit 48, Milton, L9E 0H5, Ontario |
| Apt/Unit: | 48 |
| Lot Size: | 21.00 x 44.00 (Feet) |
| Directions/Cross Streets: | James Snow Parkway & Louis Laurant |
| Rooms: | 6 |
| Bedrooms: | 3 |
| Bedrooms +: | |
| Kitchens: | 1 |
| Family Room: | N |
| Basement: | None |
| Approximatly Age: | New |
| Property Type: | Att/Row/Twnhouse |
| Style: | 3-Storey |
| Exterior: | Brick |
| Garage Type: | Built-In |
| (Parking/)Drive: | Private |
| Drive Parking Spaces: | 1 |
| Pool: | None |
| Approximatly Age: | New |
| Approximatly Square Footage: | 1100-1500 |
| Property Features: | Arts Centre, Hospital, Library, Place Of Worship, Public Transit |
| Fireplace/Stove: | N |
| Heat Source: | Gas |
| Heat Type: | Forced Air |
| Central Air Conditioning: | Central Air |
| Central Vac: | N |
| Laundry Level: | Main |
| Elevator Lift: | N |
| Sewers: | Sewers |
| Water: | Municipal |
| Utilities-Cable: | Y |
| Utilities-Hydro: | Y |
| Utilities-Gas: | Y |
| Utilities-Telephone: | Y |
$
%
Years
This calculator is for demonstration purposes only. Always consult a professional
financial advisor before making personal financial decisions.
| Although the information displayed is believed to be accurate, no warranties or representations are made of any kind. |
| RE/MAX ABOUTOWNE REALTY CORP. |
|
|

Dir:
1-866-382-2968
Bus:
416-548-7854
Fax:
416-981-7184
| Book Showing | Email a Friend |
Jump To:
At a Glance:
| Type: | Freehold - Att/Row/Twnhouse |
| Area: | Halton |
| Municipality: | Milton |
| Neighbourhood: | Bowes |
| Style: | 3-Storey |
| Lot Size: | 21.00 x 44.00(Feet) |
| Approximate Age: | New |
| Beds: | 3 |
| Baths: | 3 |
| Fireplace: | N |
| Pool: | None |
Locatin Map:
Payment Calculator:
- Color Examples
- Green
- Black and Gold
- Dark Navy Blue And Gold
- Cyan
- Black
- Purple
- Gray
- Blue and Black
- Orange and Black
- Red
- Magenta
- Gold
- Device Examples

