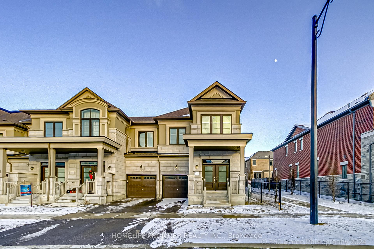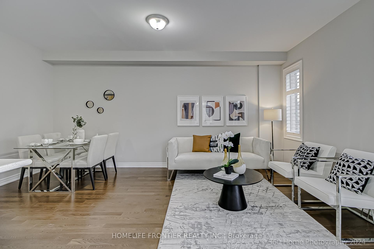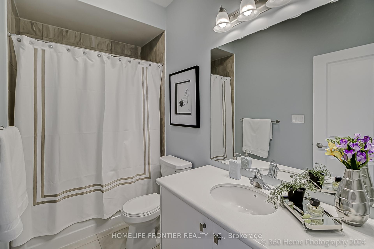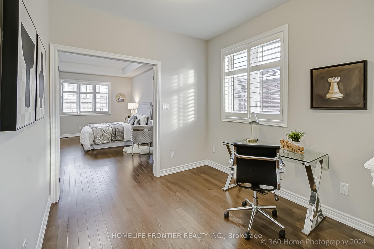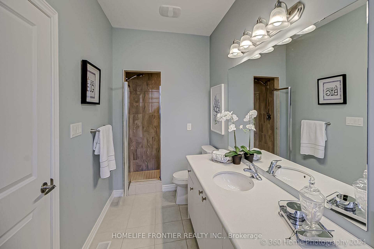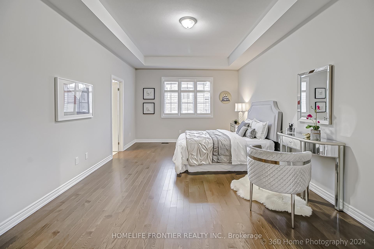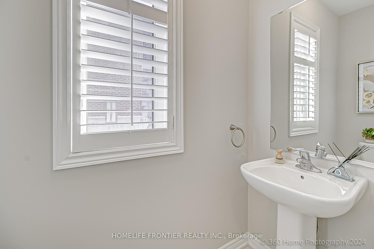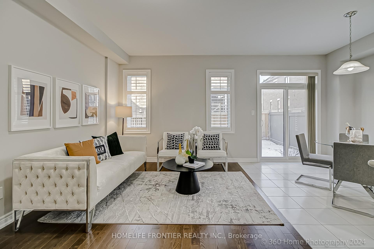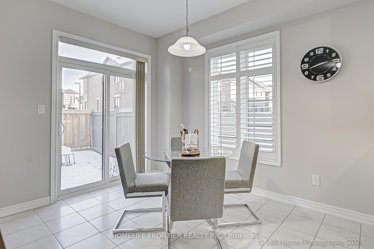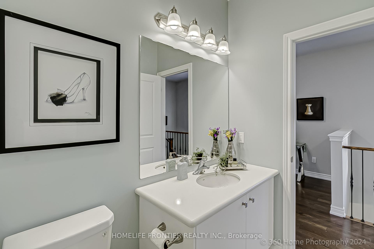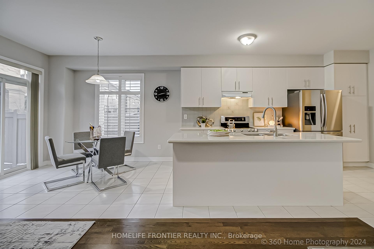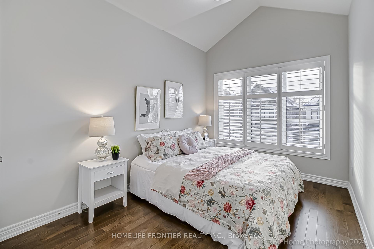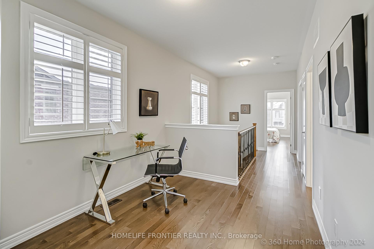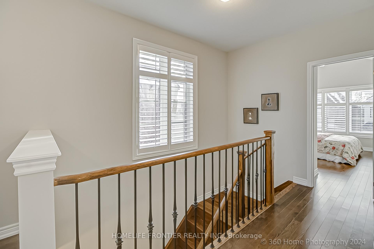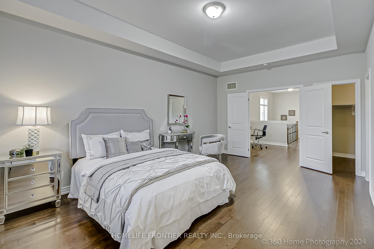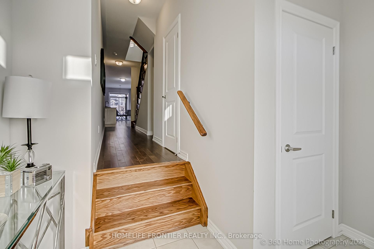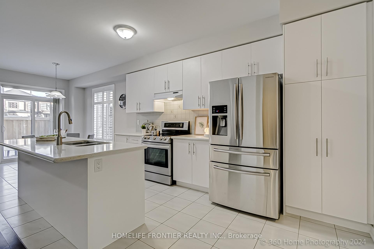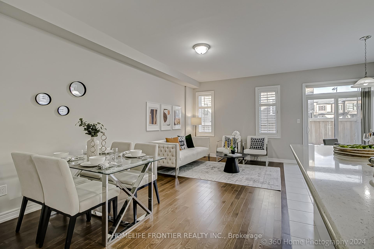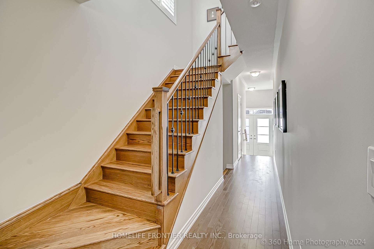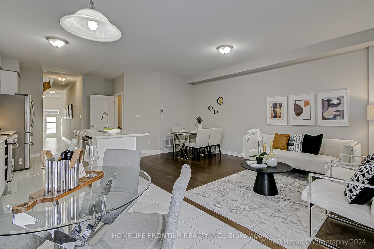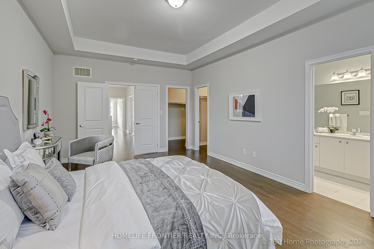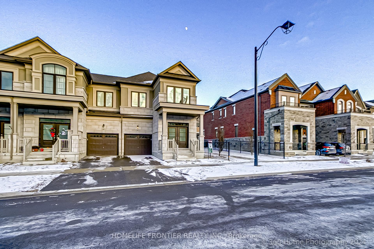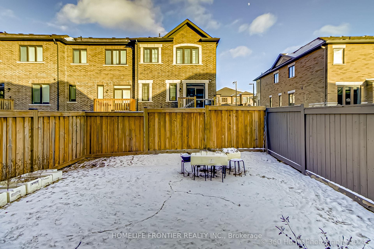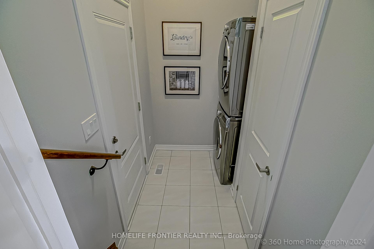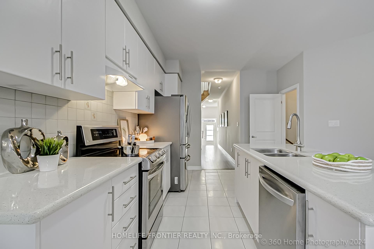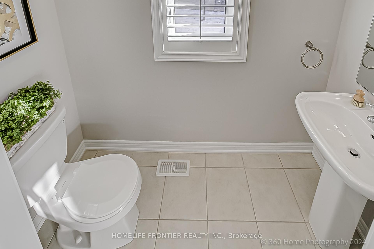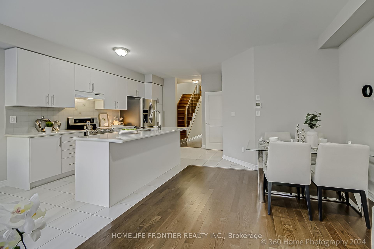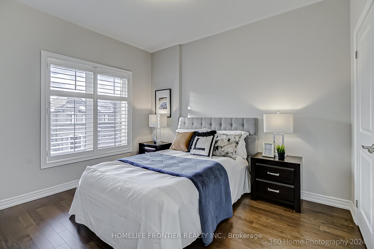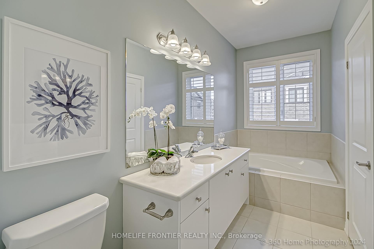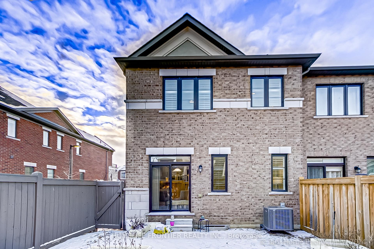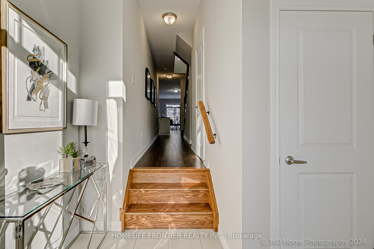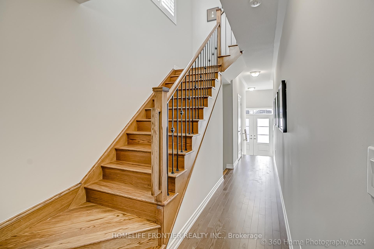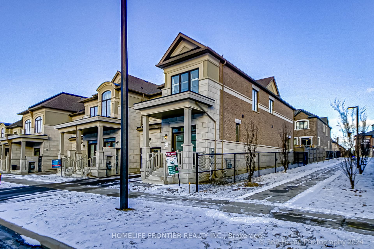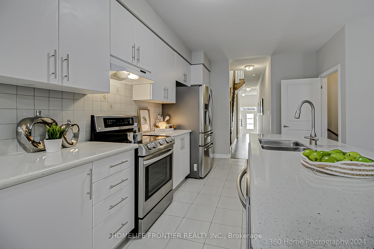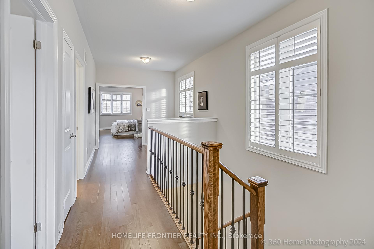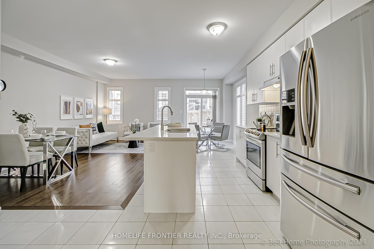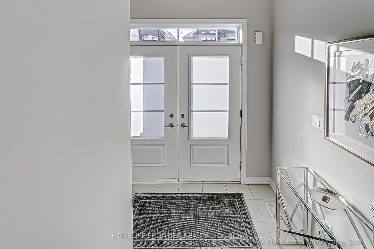$1,288,000
Available - For Sale
Listing ID: N11916069
67 Hilts Dr , Richmond Hill, L4S 0H8, Ontario
| A Stunning Executive Freehold Townhome In Prestigious Richland Community. This End Unit Like A Semi Has A Bright, Spacious & Functional Layout. Super Cleaned & Fresh Painted Whole House. Many Upgraded. Hardwood Floor Throughout. 9' Ceiling On Main / 2nd Floor. Oak Staircase W/ Wrought Iron Pickets. Modern Open Concept Kitchen With Centre Island W/ Upgraded Stone Countertop, Backsplash and S/S Appliances. California Shutters. Smooth Ceilings, Primary Bedroom Has 10' Ceiling, 5pc Ensuite & Two Walk In Closets. Indoor Access To Garage. Computer Loft On 2nd Floor. Laundry On Main Floor. Traditional 2-Story Layout With A Backyard Brings Comfort And Convenience! Minutes' Walk To Parks, Community Centre, Costco, Home Depot, Richmond Green S.S. Minutes Drive To Hwy 404. |
| Extras: Existing S/S Appliances ( Samsung Fridge, LG Stove, LG B/I Dishwasher, LG Front Load Washer & Dryer ), Range Hood, Existing Electrical Light Fixtures, All California Shutters & Existing Window Coverings |
| Price | $1,288,000 |
| Taxes: | $5957.94 |
| Address: | 67 Hilts Dr , Richmond Hill, L4S 0H8, Ontario |
| Lot Size: | 24.44 x 90.22 (Feet) |
| Directions/Cross Streets: | Leslie St / Elgin Mills Rd |
| Rooms: | 7 |
| Rooms +: | 1 |
| Bedrooms: | 3 |
| Bedrooms +: | |
| Kitchens: | 1 |
| Family Room: | N |
| Basement: | Full |
| Approximatly Age: | 0-5 |
| Property Type: | Att/Row/Twnhouse |
| Style: | 2-Storey |
| Exterior: | Brick, Stone |
| Garage Type: | Built-In |
| (Parking/)Drive: | Private |
| Drive Parking Spaces: | 1 |
| Pool: | None |
| Approximatly Age: | 0-5 |
| Approximatly Square Footage: | 1500-2000 |
| Property Features: | Fenced Yard, Park, Place Of Worship, Public Transit, Rec Centre, School |
| Fireplace/Stove: | N |
| Heat Source: | Gas |
| Heat Type: | Forced Air |
| Central Air Conditioning: | Central Air |
| Central Vac: | N |
| Laundry Level: | Main |
| Sewers: | Sewers |
| Water: | Municipal |
$
%
Years
This calculator is for demonstration purposes only. Always consult a professional
financial advisor before making personal financial decisions.
| Although the information displayed is believed to be accurate, no warranties or representations are made of any kind. |
| HOMELIFE FRONTIER REALTY INC. |
|
|

Dir:
1-866-382-2968
Bus:
416-548-7854
Fax:
416-981-7184
| Virtual Tour | Book Showing | Email a Friend |
Jump To:
At a Glance:
| Type: | Freehold - Att/Row/Twnhouse |
| Area: | York |
| Municipality: | Richmond Hill |
| Neighbourhood: | Rural Richmond Hill |
| Style: | 2-Storey |
| Lot Size: | 24.44 x 90.22(Feet) |
| Approximate Age: | 0-5 |
| Tax: | $5,957.94 |
| Beds: | 3 |
| Baths: | 3 |
| Fireplace: | N |
| Pool: | None |
Locatin Map:
Payment Calculator:
- Color Examples
- Green
- Black and Gold
- Dark Navy Blue And Gold
- Cyan
- Black
- Purple
- Gray
- Blue and Black
- Orange and Black
- Red
- Magenta
- Gold
- Device Examples

