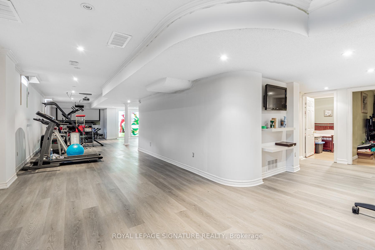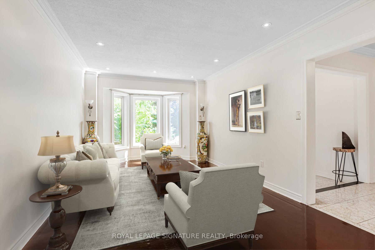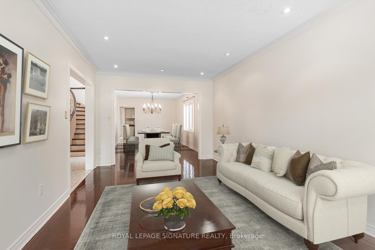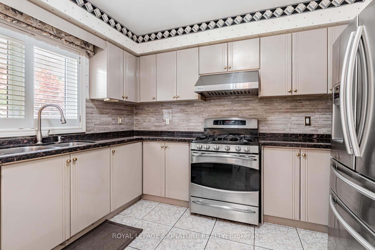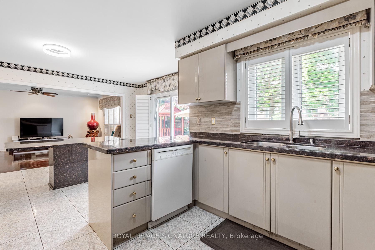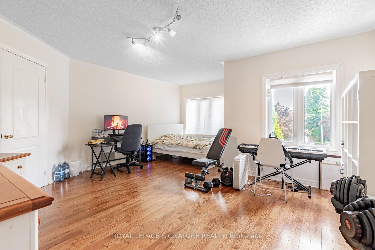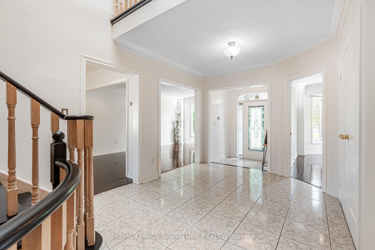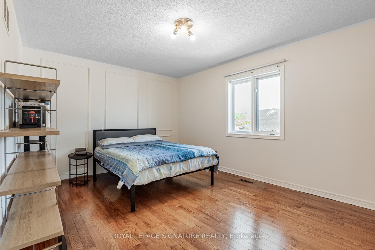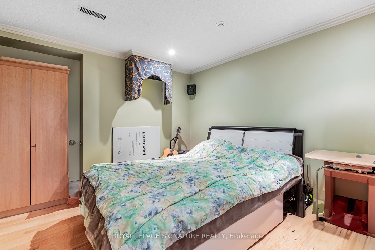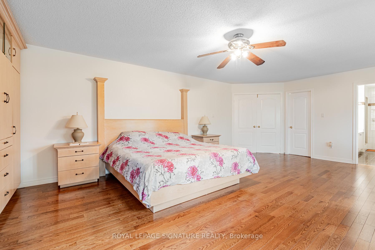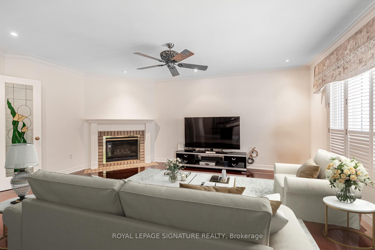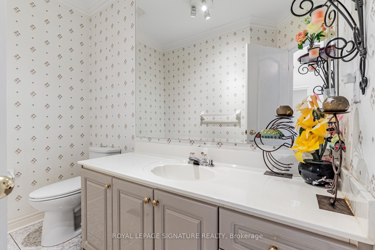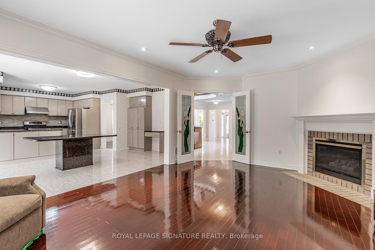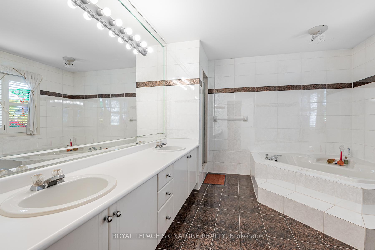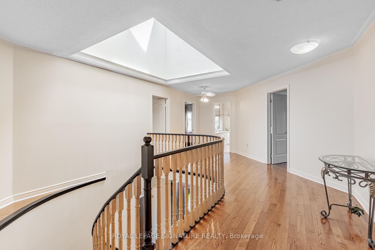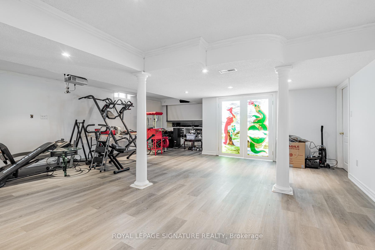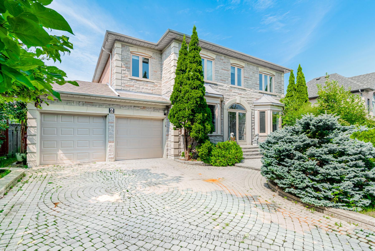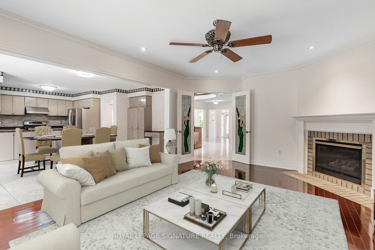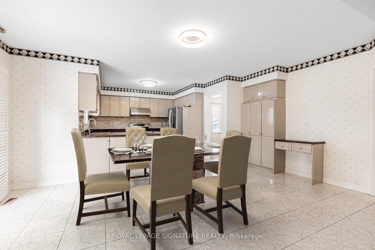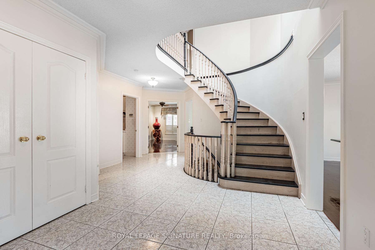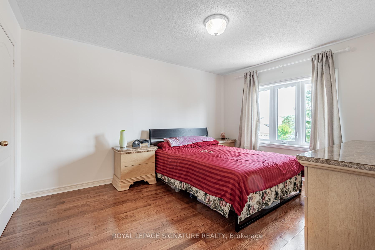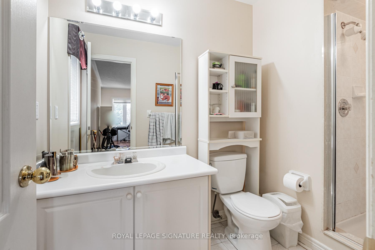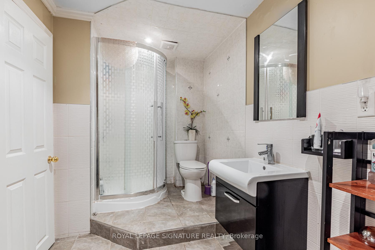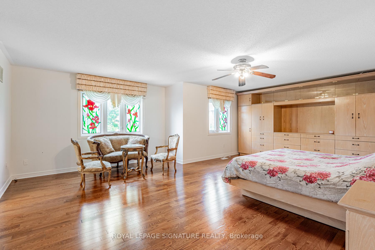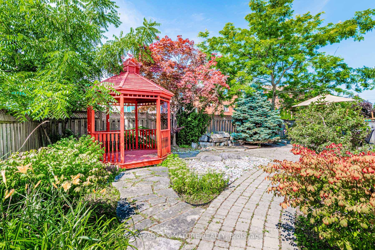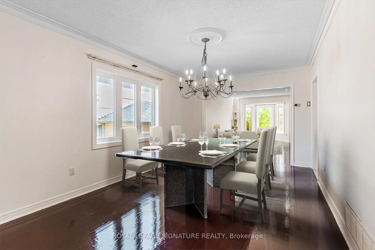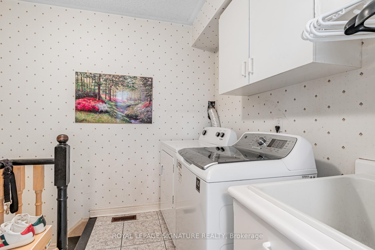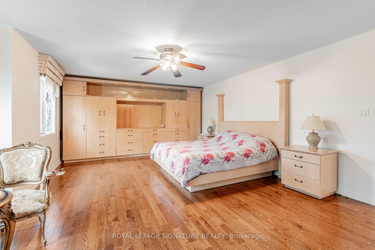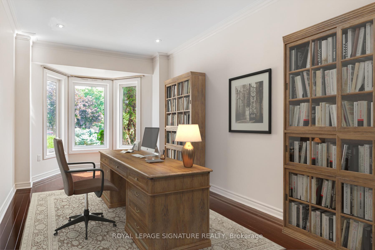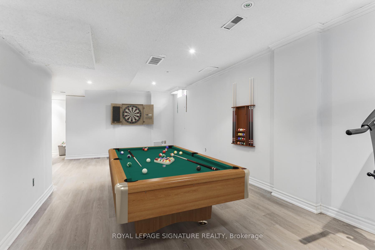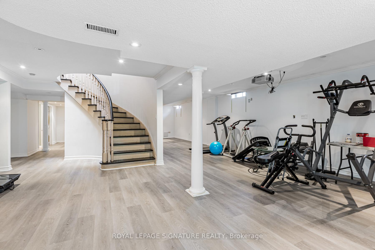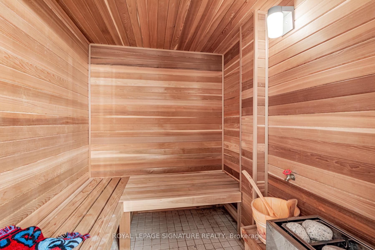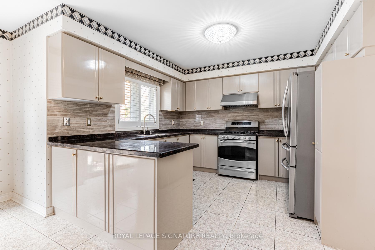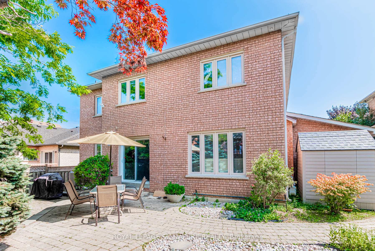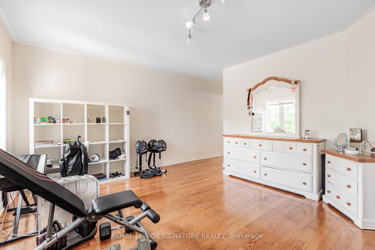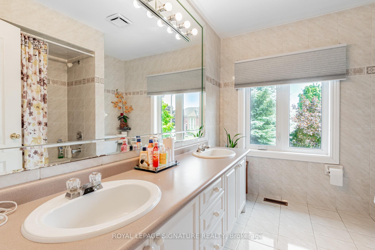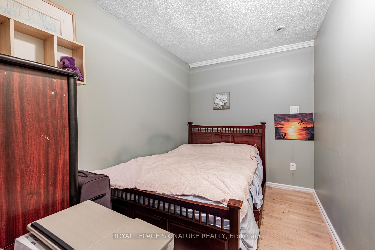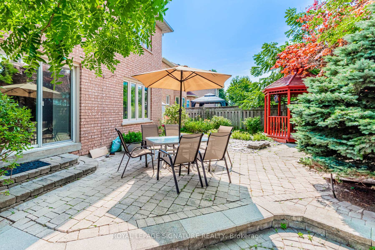$1,849,000
Available - For Sale
Listing ID: N11913203
6 Boxwood Cres , Markham, L3S 3P7, Ontario
| Welcome to 6 Boxwood Crescent, located in the highly desirable neighbourhood of Rouge Fairways in Markham. This 4+2BR home features spacious rooms throughout & an expansive primary BR suite with built-in cabinetry & 6-piece ensuite. Second BR with 3-piece ensuite, three-car garage (one tandem spot & one regular spot), & two bedrooms, sauna, & large rec area in the basement. Short drive to Costco, GO station, Old Unionville, groceries, shopping & services! In the Markham District HS, Bill Hogarth SS (FI), Unionville HS (arts), & Milliken Mills HS (IB) school districts. |
| Extras: Please note that some photos have been virtually staged for illustrative purposes. |
| Price | $1,849,000 |
| Taxes: | $7729.62 |
| Address: | 6 Boxwood Cres , Markham, L3S 3P7, Ontario |
| Lot Size: | 60.04 x 121.39 (Feet) |
| Directions/Cross Streets: | 14th Ave & Markham Rd |
| Rooms: | 12 |
| Rooms +: | 2 |
| Bedrooms: | 4 |
| Bedrooms +: | 2 |
| Kitchens: | 1 |
| Family Room: | Y |
| Basement: | Finished, Full |
| Property Type: | Detached |
| Style: | 2-Storey |
| Exterior: | Brick, Stone |
| Garage Type: | Built-In |
| (Parking/)Drive: | Pvt Double |
| Drive Parking Spaces: | 4 |
| Pool: | None |
| Approximatly Square Footage: | 3500-5000 |
| Fireplace/Stove: | Y |
| Heat Source: | Gas |
| Heat Type: | Forced Air |
| Central Air Conditioning: | Central Air |
| Central Vac: | N |
| Laundry Level: | Main |
| Sewers: | Sewers |
| Water: | Municipal |
$
%
Years
This calculator is for demonstration purposes only. Always consult a professional
financial advisor before making personal financial decisions.
| Although the information displayed is believed to be accurate, no warranties or representations are made of any kind. |
| ROYAL LEPAGE SIGNATURE REALTY |
|
|

Dir:
1-866-382-2968
Bus:
416-548-7854
Fax:
416-981-7184
| Book Showing | Email a Friend |
Jump To:
At a Glance:
| Type: | Freehold - Detached |
| Area: | York |
| Municipality: | Markham |
| Neighbourhood: | Rouge Fairways |
| Style: | 2-Storey |
| Lot Size: | 60.04 x 121.39(Feet) |
| Tax: | $7,729.62 |
| Beds: | 4+2 |
| Baths: | 6 |
| Fireplace: | Y |
| Pool: | None |
Locatin Map:
Payment Calculator:
- Color Examples
- Green
- Black and Gold
- Dark Navy Blue And Gold
- Cyan
- Black
- Purple
- Gray
- Blue and Black
- Orange and Black
- Red
- Magenta
- Gold
- Device Examples

