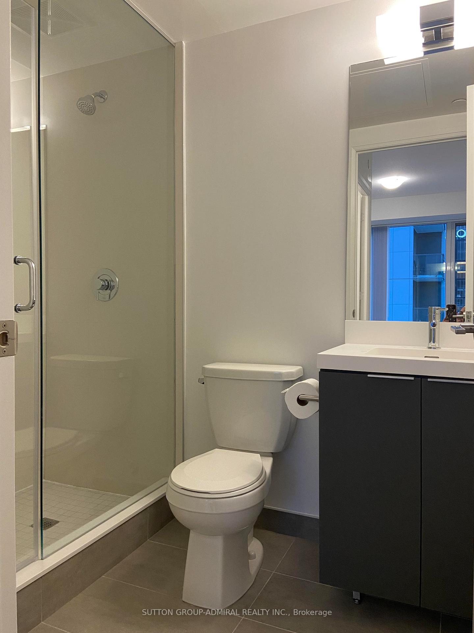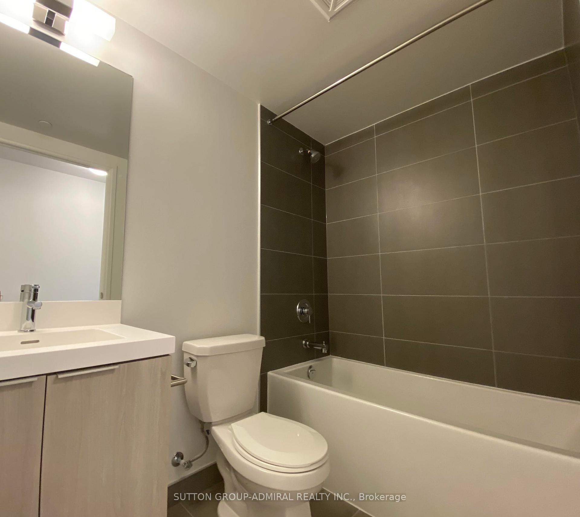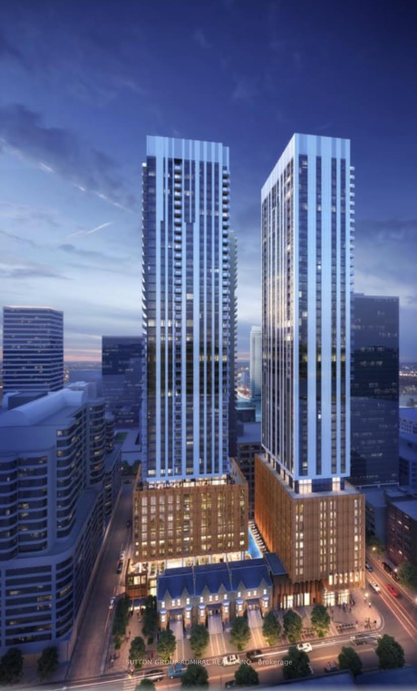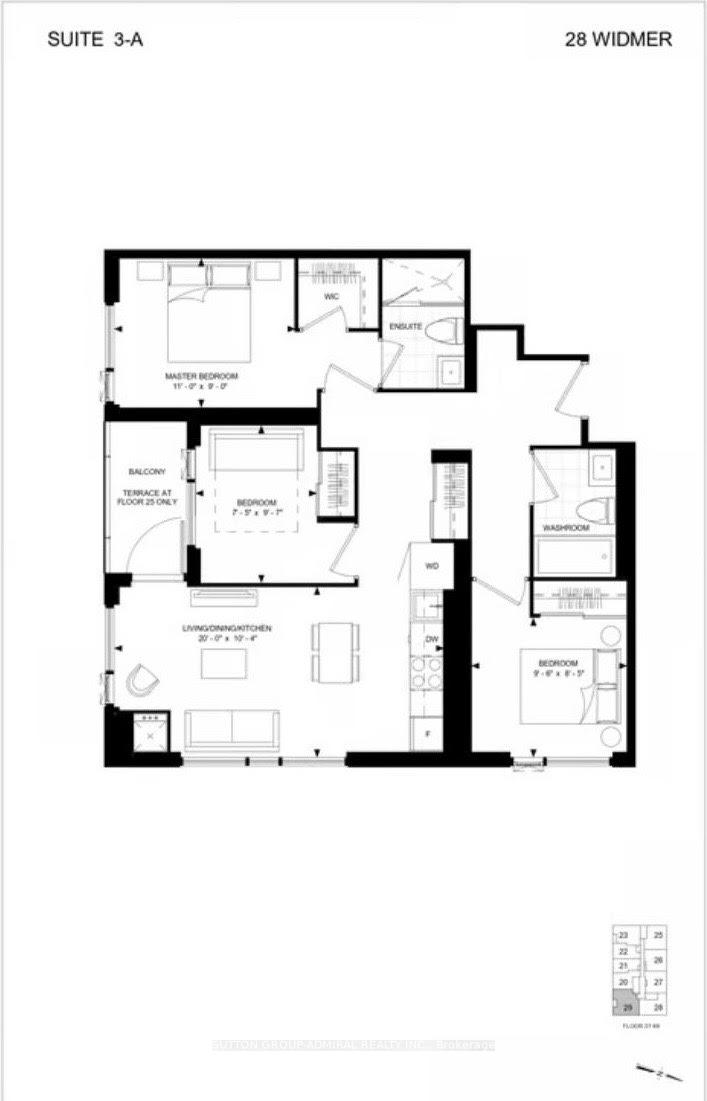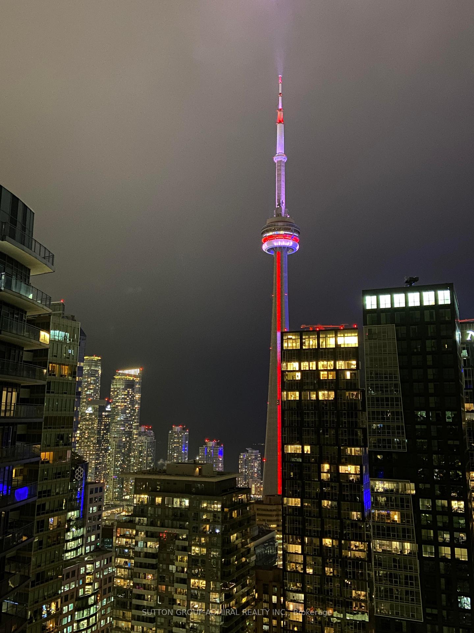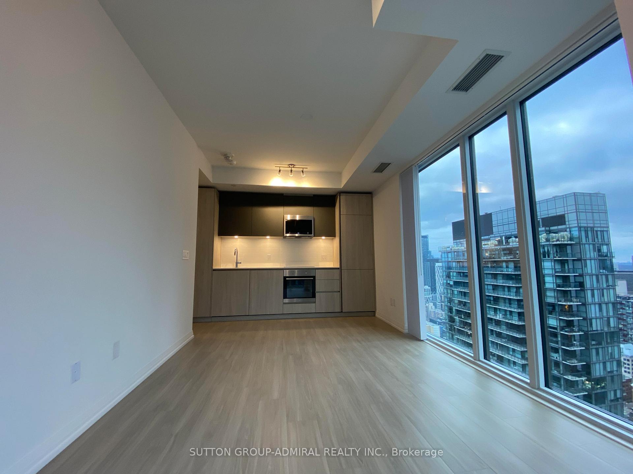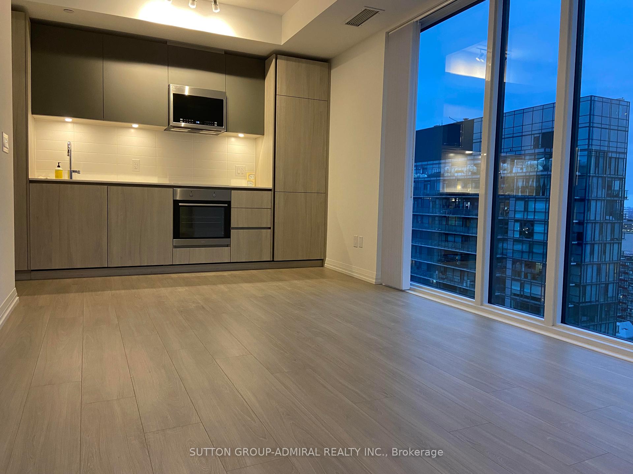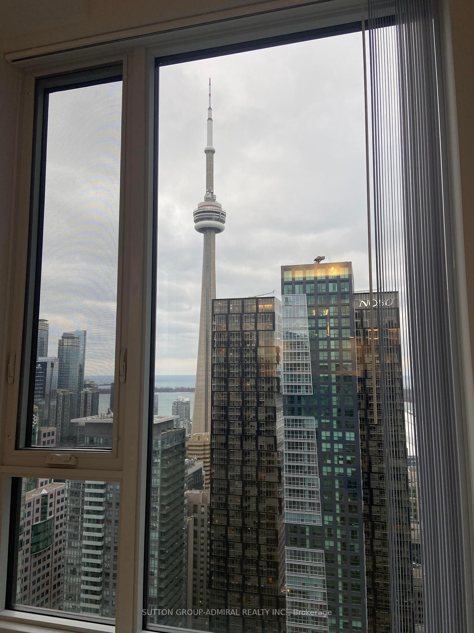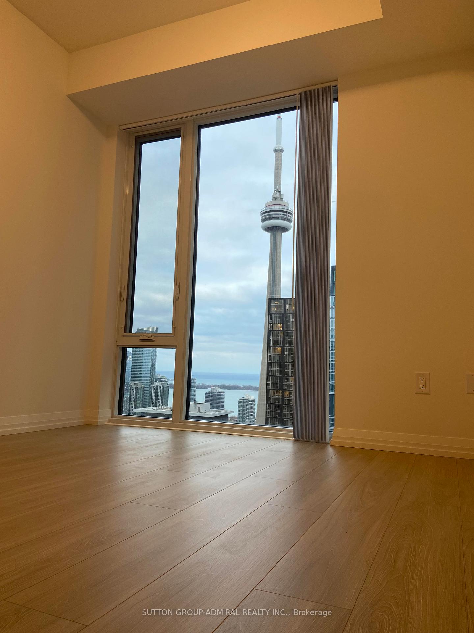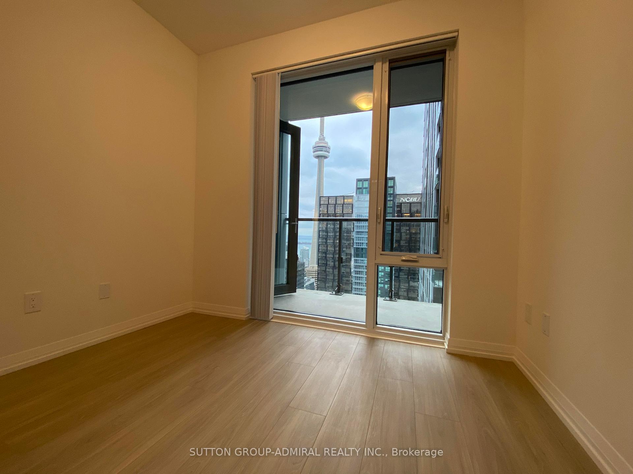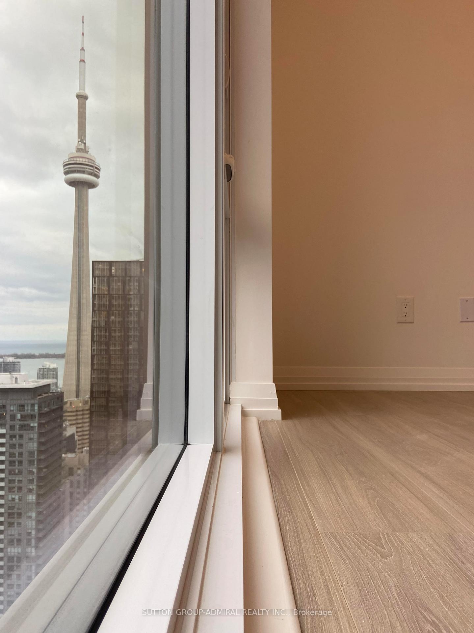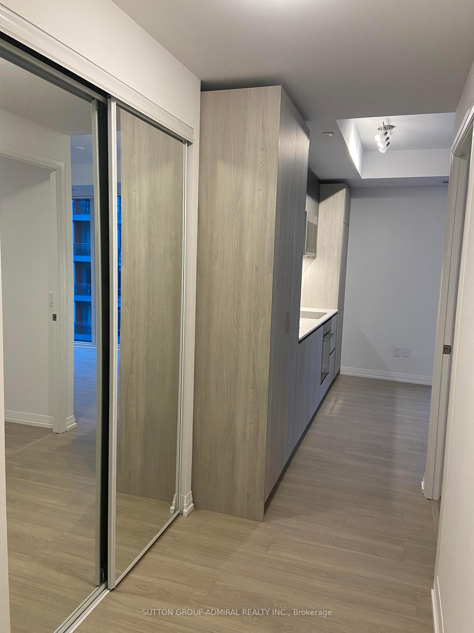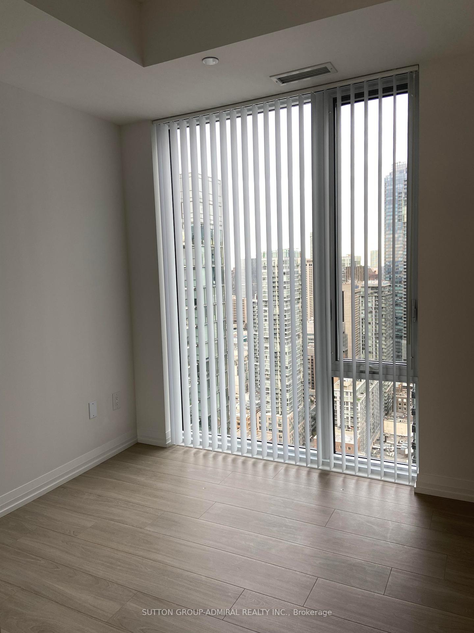$4,800
Available - For Rent
Listing ID: C11912368
28 Widmer St , Unit 4329, Toronto, M5V 0T2, Ontario
| Brand new Luxurious 3-Bedroom & 2-full bath corner unit with South-East exposure in the Heart of Entertainment District of Toronto. 1 parking & Locker included. Ideal for professionals, young families seeking a prime downtown location. Amazing lake and CN Tower views and city skyline vistas. 100 Walk/Transit score, steps from TIFF Bell Lightbox, Financial District, Rogers Centre, CN Tower, Scotiabank Arena, St. Andrew subway and famous underground PATH.Open-concept layout with floor-to-ceiling windows; Modern kitchen featuring stainless steel/fully integrated kitchen appliances, stacked front-loading washer and dryer, cook top, oven, exhausted fan and custom cabinetry; Spacious primary suite with walk-in closet and ensuite bathroom; Two well-proportioned bedrooms with ample closet space; 24/7 concierge service; State-of-the-art fitness center; Rooftop terrace with panoramic city views; Party room and guest suites; Bicycle storage; Pet Spa. Move-in ready! |
| Extras: Stainless steel/fully integrated kitchen appliances. Stacked front-loading washer and dryer, cook top, oven, exhausted fan. |
| Price | $4,800 |
| Address: | 28 Widmer St , Unit 4329, Toronto, M5V 0T2, Ontario |
| Province/State: | Ontario |
| Condo Corporation No | TSCC |
| Level | 43 |
| Unit No | 29 |
| Locker No | 83 |
| Directions/Cross Streets: | Adelaide St. W. / Peter St. |
| Rooms: | 5 |
| Bedrooms: | 3 |
| Bedrooms +: | |
| Kitchens: | 1 |
| Family Room: | N |
| Basement: | None |
| Furnished: | N |
| Approximatly Age: | New |
| Property Type: | Condo Apt |
| Style: | Apartment |
| Exterior: | Brick, Metal/Side |
| Garage Type: | Underground |
| Garage(/Parking)Space: | 1.00 |
| Drive Parking Spaces: | 0 |
| Park #1 | |
| Parking Spot: | 43 |
| Parking Type: | Owned |
| Legal Description: | P4 |
| Exposure: | Se |
| Balcony: | Open |
| Locker: | Owned |
| Pet Permited: | N |
| Approximatly Age: | New |
| Approximatly Square Footage: | 900-999 |
| Building Amenities: | Gym, Lap Pool, Media Room, Outdoor Pool, Party/Meeting Room, Sauna |
| CAC Included: | Y |
| Common Elements Included: | Y |
| Parking Included: | Y |
| Building Insurance Included: | Y |
| Fireplace/Stove: | N |
| Heat Source: | Electric |
| Heat Type: | Fan Coil |
| Central Air Conditioning: | Central Air |
| Central Vac: | N |
| Ensuite Laundry: | Y |
| Although the information displayed is believed to be accurate, no warranties or representations are made of any kind. |
| SUTTON GROUP-ADMIRAL REALTY INC. |
|
|

Dir:
1-866-382-2968
Bus:
416-548-7854
Fax:
416-981-7184
| Book Showing | Email a Friend |
Jump To:
At a Glance:
| Type: | Condo - Condo Apt |
| Area: | Toronto |
| Municipality: | Toronto |
| Neighbourhood: | Waterfront Communities C1 |
| Style: | Apartment |
| Approximate Age: | New |
| Beds: | 3 |
| Baths: | 2 |
| Garage: | 1 |
| Fireplace: | N |
Locatin Map:
- Color Examples
- Green
- Black and Gold
- Dark Navy Blue And Gold
- Cyan
- Black
- Purple
- Gray
- Blue and Black
- Orange and Black
- Red
- Magenta
- Gold
- Device Examples

