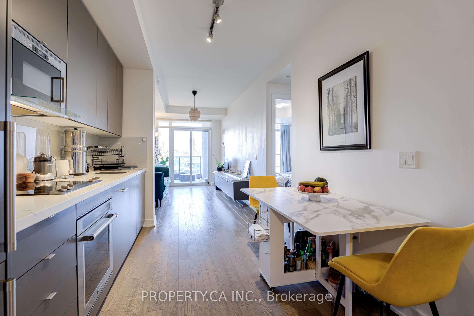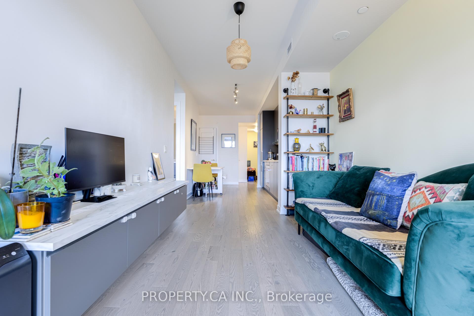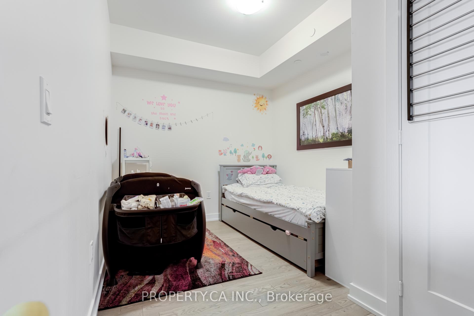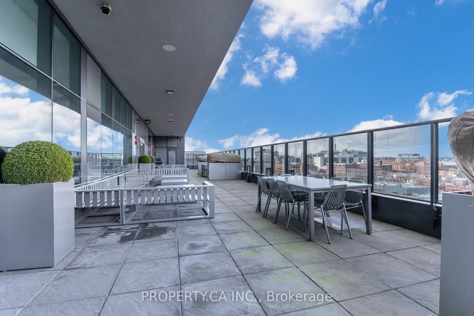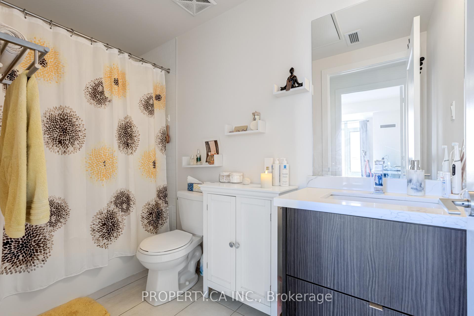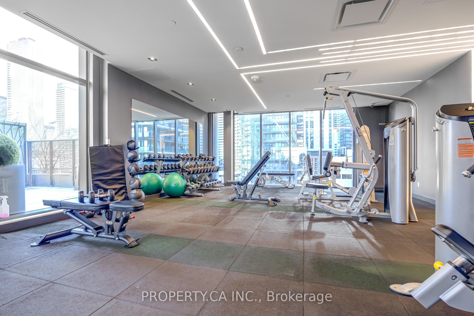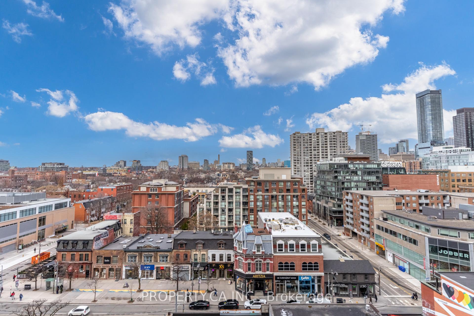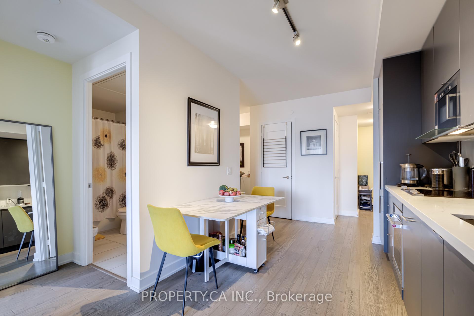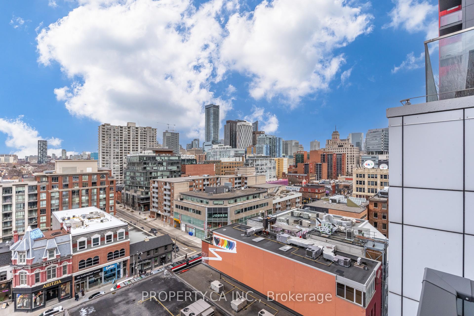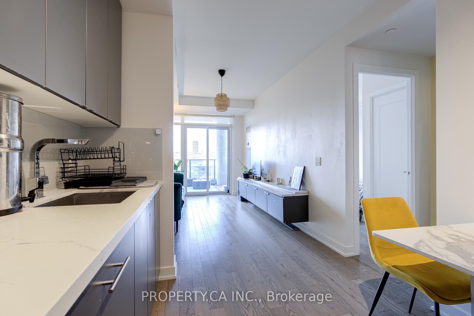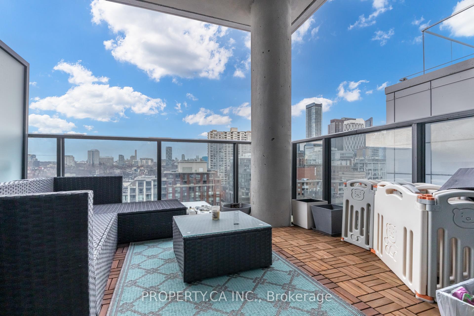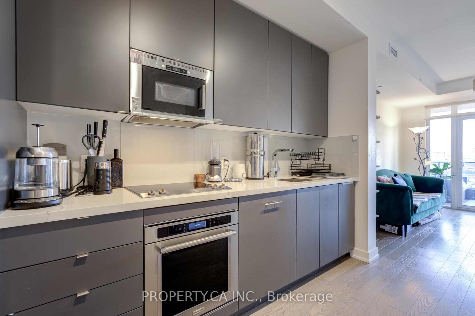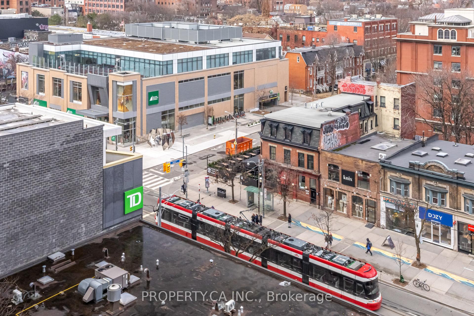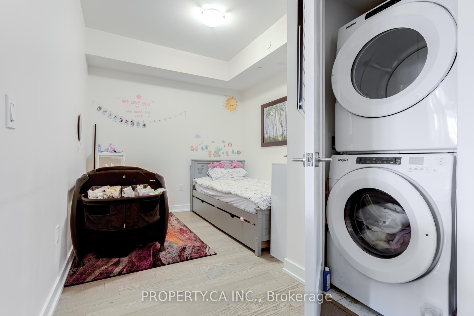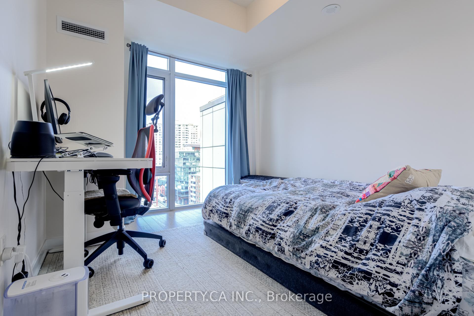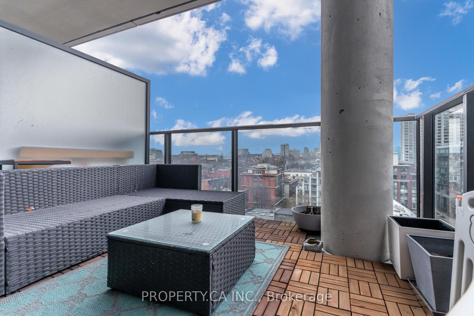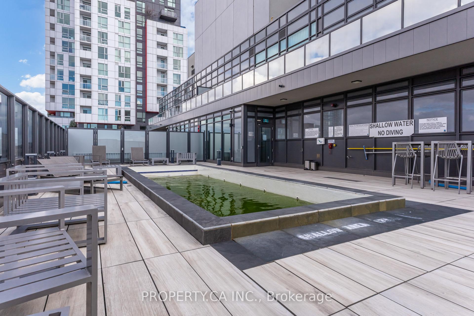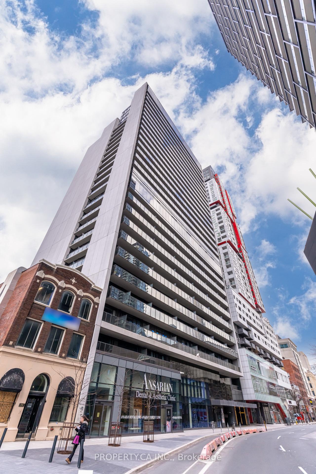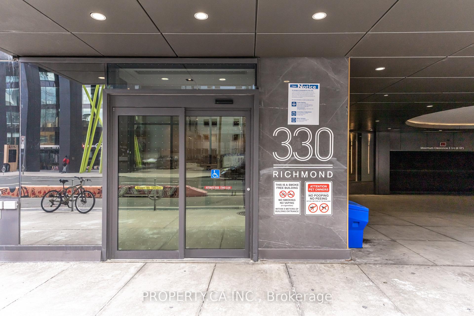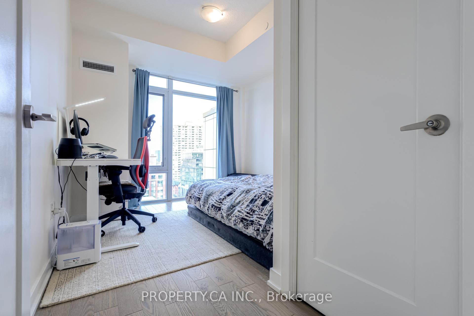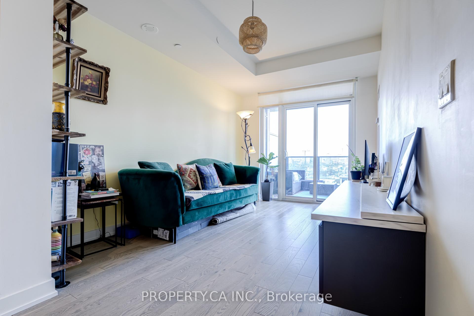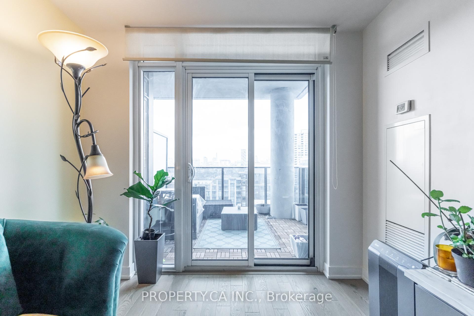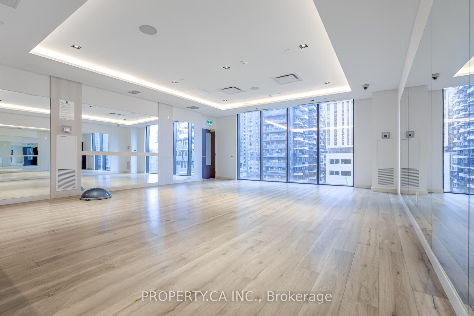$779,900
Available - For Sale
Listing ID: C11911581
330 Richmond St West , Unit U1117, Toronto, M5V 0M4, Ontario
| Welcome to Suite 1117 at 330 Richmond St W, a beautifully upgraded 711 sq. ft. one-bedroom plus large den condo in the heart of Toronto's Entertainment District! Offering the perfect blend of modern living and urban convenience, Suite 1117 has a spacious layout with 9ft ceilings, zero wasted space and a walk to your very own private terrace! Perfect for entertaining, relaxing, or taking in the city views! The primary bedroom has a large walk in closet and the large den could be a second room or the perfect home office. Enjoy the sleek and modern kitchen with stainless steel appliances. Beautiful upgraded engineered hardwood floors, custom floating cabinets in living room, upgraded counters in kitchen and bathroom. The unit includes a dedicated parking spot and locker for added convenience and storage. Located in the heart of the city, 330 Richmond St W offers a 10/10 location with all the best of downtown Toronto right at your doorstep. Steps to the Entertainment District, King West, Queen West, the Financial District, and the waterfront, you'll have access to world-class dining, shopping, cultural attractions, and transit options. Whether you're working, dining, or playing, this prime location has it all. The building also offers truly 5-Star Amenities including 24Hr Concierge, Rooftop Pool & Terrace with BBQ, Fitness Center, sauna, yoga room, theatre and party room! Don't miss out on the opportunity to live in one of Toronto's most sought-after locations. Contact us today to schedule a private showing! |
| Extras: Includes: Integrated Stainless Steel Appliances In Kitchen, Fridge, Stove, B/I Microwave, Dishwasher. Backsplash, Quartz Countertops, Full Size Washer & Dryer. |
| Price | $779,900 |
| Taxes: | $3505.00 |
| Maintenance Fee: | 630.00 |
| Address: | 330 Richmond St West , Unit U1117, Toronto, M5V 0M4, Ontario |
| Province/State: | Ontario |
| Condo Corporation No | TSCC |
| Level | 10 |
| Unit No | 14 |
| Directions/Cross Streets: | Richmond St W and Peter St |
| Rooms: | 5 |
| Bedrooms: | 1 |
| Bedrooms +: | 1 |
| Kitchens: | 1 |
| Family Room: | N |
| Basement: | None |
| Approximatly Age: | 0-5 |
| Property Type: | Condo Apt |
| Style: | Apartment |
| Exterior: | Concrete |
| Garage Type: | Underground |
| Garage(/Parking)Space: | 1.00 |
| Drive Parking Spaces: | 1 |
| Park #1 | |
| Parking Spot: | #4 |
| Parking Type: | Owned |
| Legal Description: | Level D |
| Exposure: | Ne |
| Balcony: | Terr |
| Locker: | Owned |
| Pet Permited: | Restrict |
| Approximatly Age: | 0-5 |
| Approximatly Square Footage: | 700-799 |
| Building Amenities: | Games Room, Gym, Lap Pool, Party/Meeting Room, Rooftop Deck/Garden |
| Property Features: | Clear View, Hospital, Public Transit |
| Maintenance: | 630.00 |
| Water Included: | Y |
| Common Elements Included: | Y |
| Heat Included: | Y |
| Parking Included: | Y |
| Building Insurance Included: | Y |
| Fireplace/Stove: | N |
| Heat Source: | Gas |
| Heat Type: | Forced Air |
| Central Air Conditioning: | Central Air |
| Central Vac: | N |
| Ensuite Laundry: | Y |
$
%
Years
This calculator is for demonstration purposes only. Always consult a professional
financial advisor before making personal financial decisions.
| Although the information displayed is believed to be accurate, no warranties or representations are made of any kind. |
| PROPERTY.CA INC. |
|
|

Dir:
1-866-382-2968
Bus:
416-548-7854
Fax:
416-981-7184
| Book Showing | Email a Friend |
Jump To:
At a Glance:
| Type: | Condo - Condo Apt |
| Area: | Toronto |
| Municipality: | Toronto |
| Neighbourhood: | Waterfront Communities C1 |
| Style: | Apartment |
| Approximate Age: | 0-5 |
| Tax: | $3,505 |
| Maintenance Fee: | $630 |
| Beds: | 1+1 |
| Baths: | 1 |
| Garage: | 1 |
| Fireplace: | N |
Locatin Map:
Payment Calculator:
- Color Examples
- Green
- Black and Gold
- Dark Navy Blue And Gold
- Cyan
- Black
- Purple
- Gray
- Blue and Black
- Orange and Black
- Red
- Magenta
- Gold
- Device Examples

