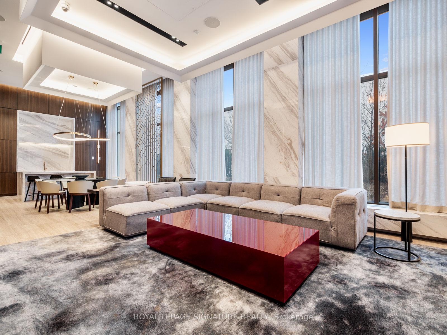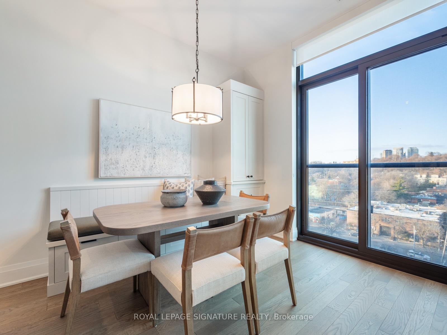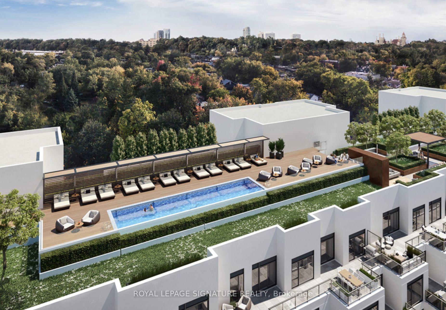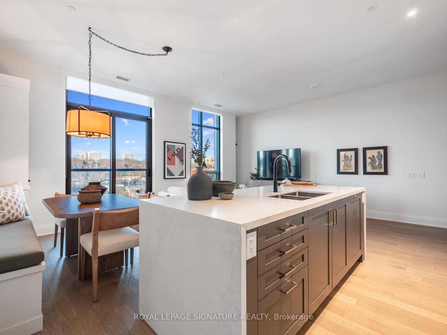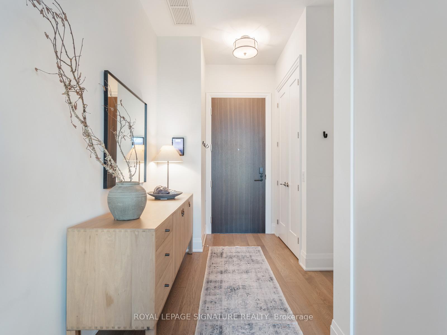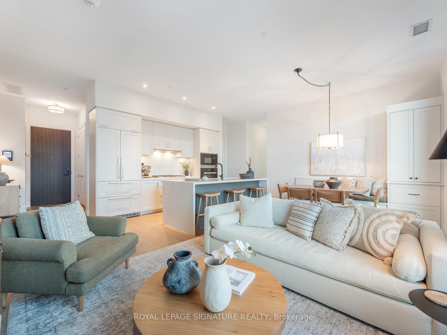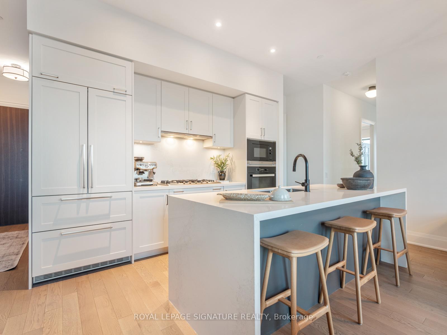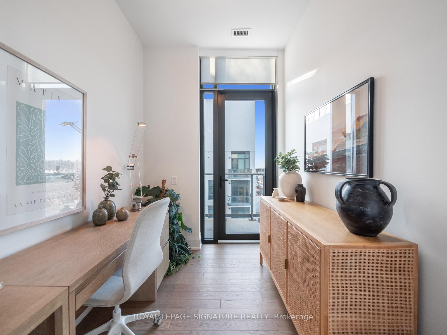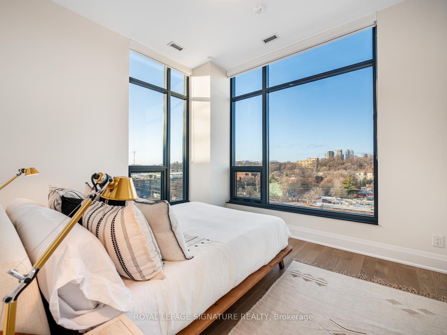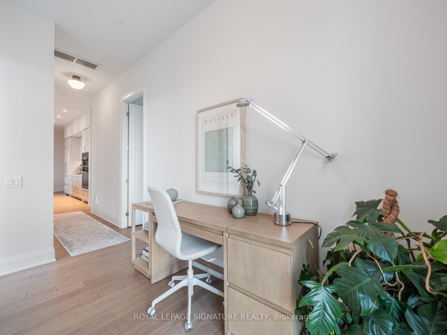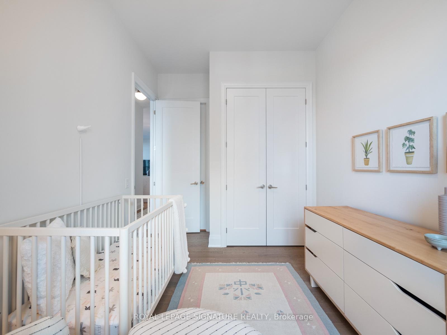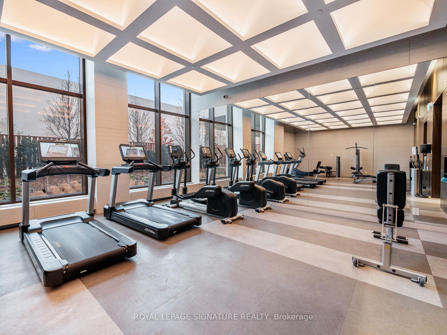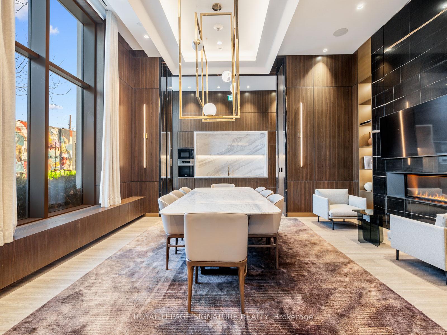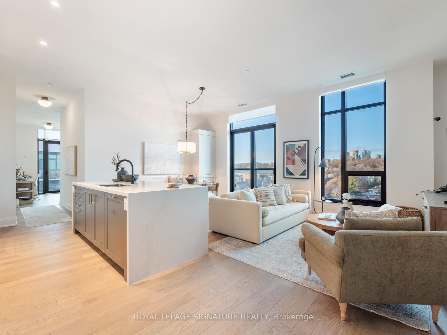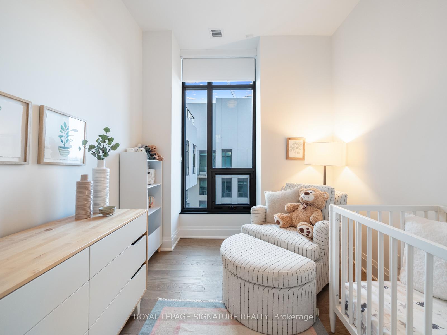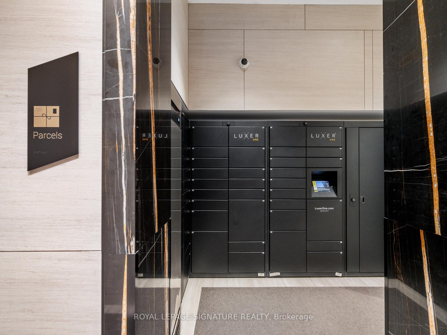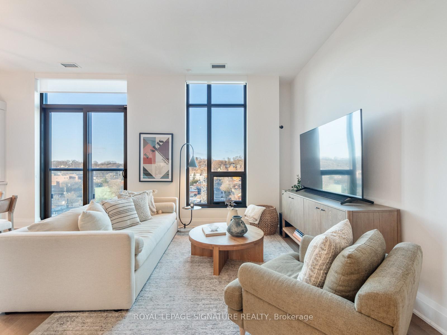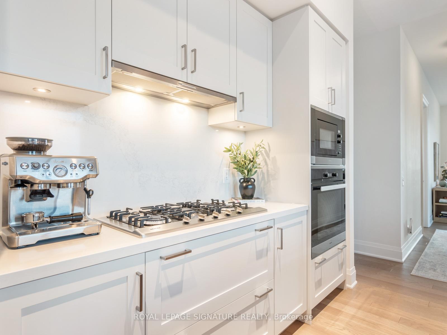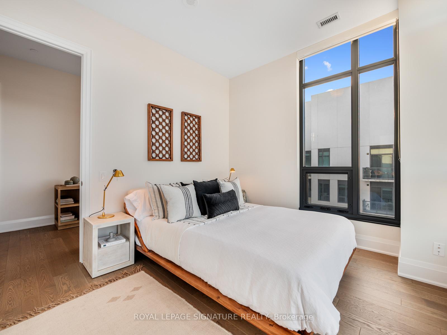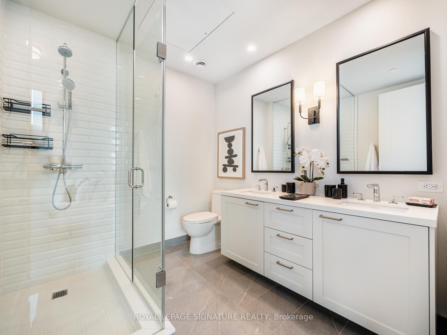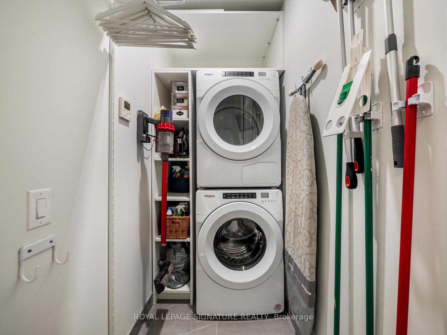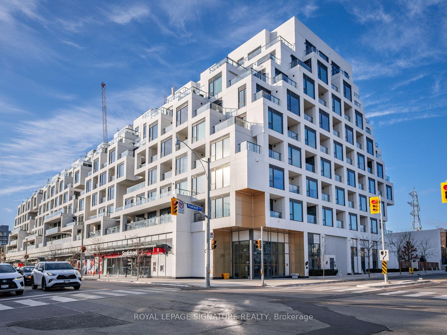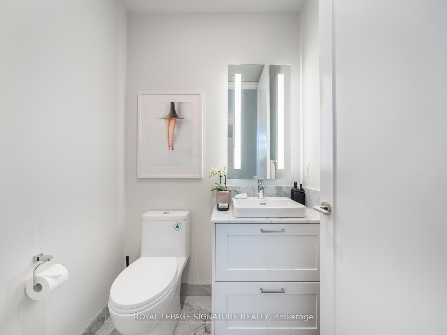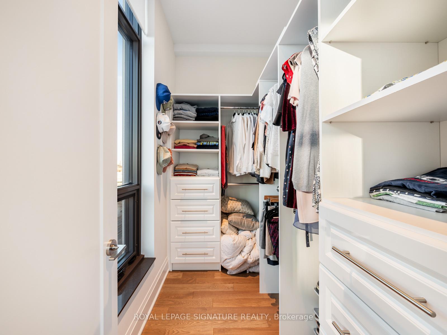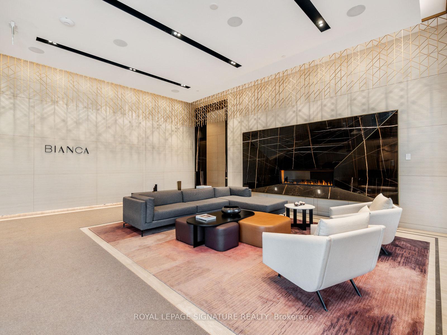$1,199,000
Available - For Sale
Listing ID: C11911188
280 Howland Ave , Unit SPH01, Toronto, M5R 0C3, Ontario
| This penthouse is an exceptional find in Toronto's coveted Annex neighbourhood, offering luxury living in a prime location. In any building, living in the Penthouse has its perks...At the Bianca, this means you get direct access to one the city's highest rated rooftop pool and lounge. Stroll back to your unit to enjoy premium builder finishes, expansive 10-foot ceilings, and a functional layout. The chefs kitchen is thoughtfully designed with high-end appliances and an oversized island. Settle in with two large bedrooms each including ensuite bathrooms and a walk-in closet off the primary. Built-in cabinetry throughout the space adds style and storage as well and a versatile flex space perfectly fit for an office or media room. This is a city living at its finest, and it's going to sell fast. Book your showing ASAP, or you will miss it. |
| Extras: Internet included in the maintenance fees. |
| Price | $1,199,000 |
| Taxes: | $6916.85 |
| Maintenance Fee: | 1101.62 |
| Address: | 280 Howland Ave , Unit SPH01, Toronto, M5R 0C3, Ontario |
| Province/State: | Ontario |
| Condo Corporation No | TSCC |
| Level | 9 |
| Unit No | 1 |
| Locker No | 158 |
| Directions/Cross Streets: | Dupont St / Spadina Ave |
| Rooms: | 6 |
| Bedrooms: | 2 |
| Bedrooms +: | 1 |
| Kitchens: | 1 |
| Family Room: | N |
| Basement: | None |
| Approximatly Age: | 0-5 |
| Property Type: | Condo Apt |
| Style: | Apartment |
| Exterior: | Concrete |
| Garage Type: | Underground |
| Garage(/Parking)Space: | 1.00 |
| Drive Parking Spaces: | 1 |
| Park #1 | |
| Parking Spot: | 22 |
| Parking Type: | Owned |
| Legal Description: | P1 |
| Exposure: | Nw |
| Balcony: | Open |
| Locker: | Owned |
| Pet Permited: | Restrict |
| Approximatly Age: | 0-5 |
| Approximatly Square Footage: | 1200-1399 |
| Building Amenities: | Bike Storage, Concierge, Exercise Room, Guest Suites, Gym, Outdoor Pool |
| Property Features: | Clear View, Park, Public Transit, School |
| Maintenance: | 1101.62 |
| CAC Included: | Y |
| Common Elements Included: | Y |
| Parking Included: | Y |
| Building Insurance Included: | Y |
| Fireplace/Stove: | N |
| Heat Source: | Gas |
| Heat Type: | Forced Air |
| Central Air Conditioning: | Central Air |
| Central Vac: | N |
| Laundry Level: | Main |
| Ensuite Laundry: | Y |
$
%
Years
This calculator is for demonstration purposes only. Always consult a professional
financial advisor before making personal financial decisions.
| Although the information displayed is believed to be accurate, no warranties or representations are made of any kind. |
| ROYAL LEPAGE SIGNATURE REALTY |
|
|

Dir:
1-866-382-2968
Bus:
416-548-7854
Fax:
416-981-7184
| Virtual Tour | Book Showing | Email a Friend |
Jump To:
At a Glance:
| Type: | Condo - Condo Apt |
| Area: | Toronto |
| Municipality: | Toronto |
| Neighbourhood: | Annex |
| Style: | Apartment |
| Approximate Age: | 0-5 |
| Tax: | $6,916.85 |
| Maintenance Fee: | $1,101.62 |
| Beds: | 2+1 |
| Baths: | 3 |
| Garage: | 1 |
| Fireplace: | N |
Locatin Map:
Payment Calculator:
- Color Examples
- Green
- Black and Gold
- Dark Navy Blue And Gold
- Cyan
- Black
- Purple
- Gray
- Blue and Black
- Orange and Black
- Red
- Magenta
- Gold
- Device Examples

