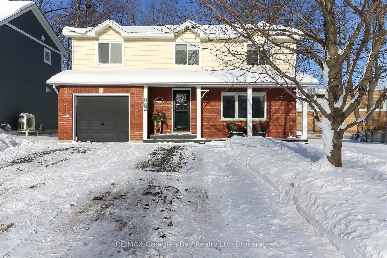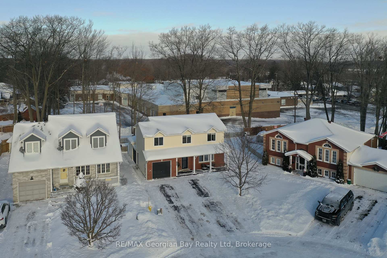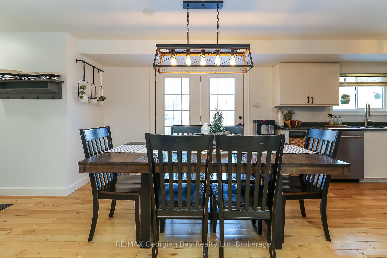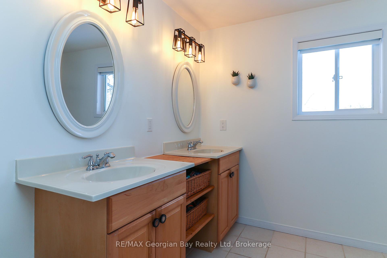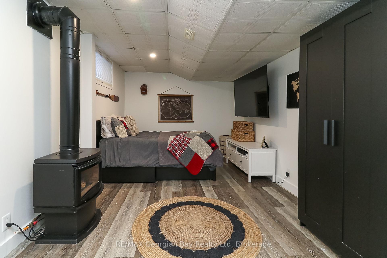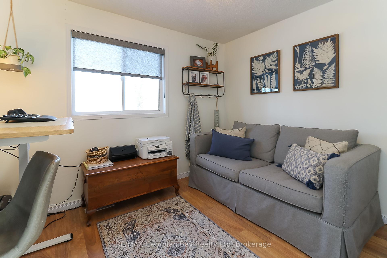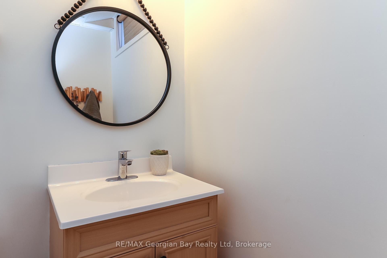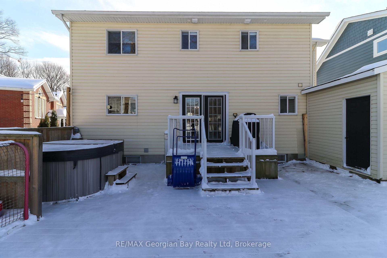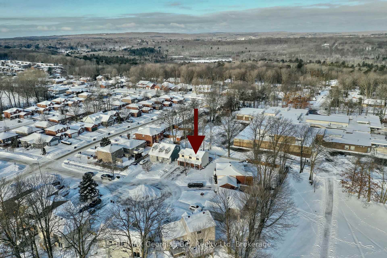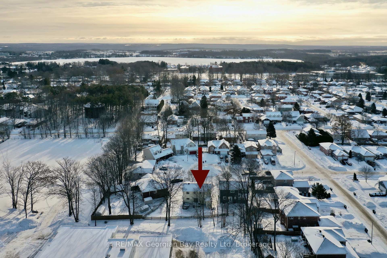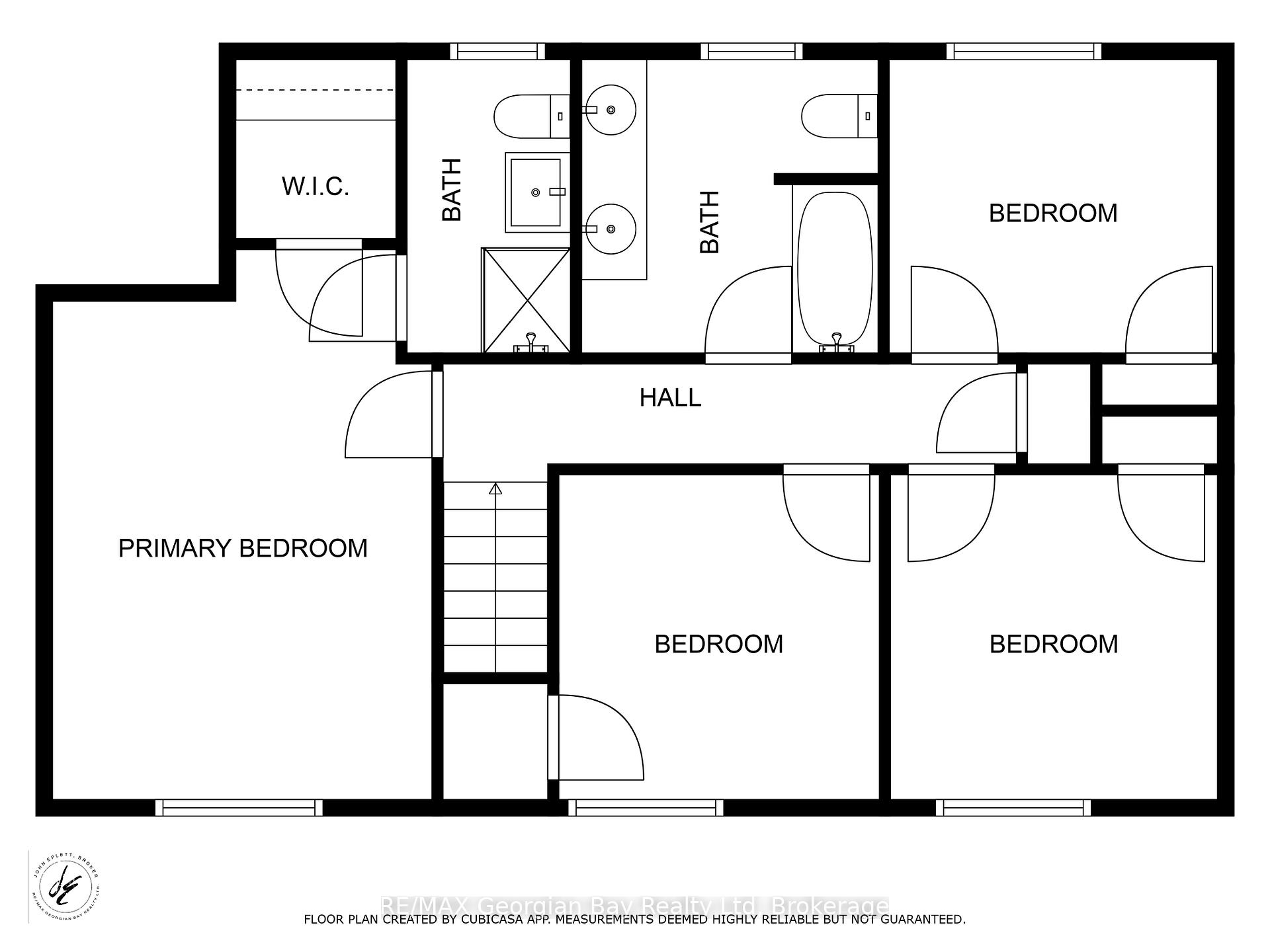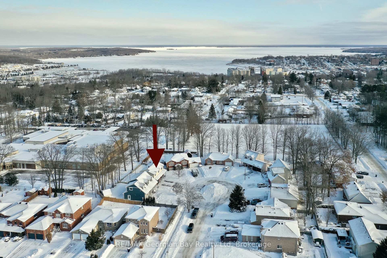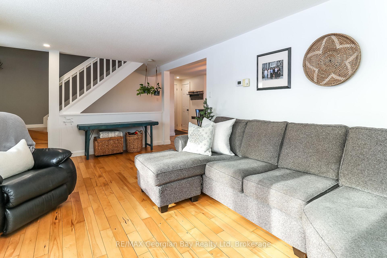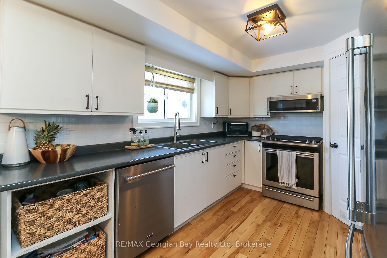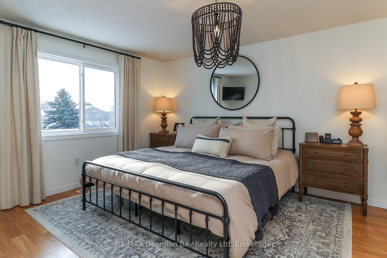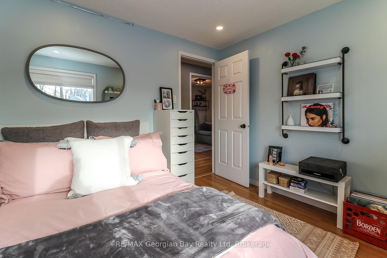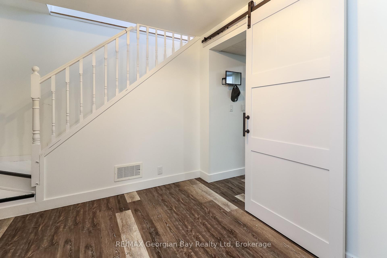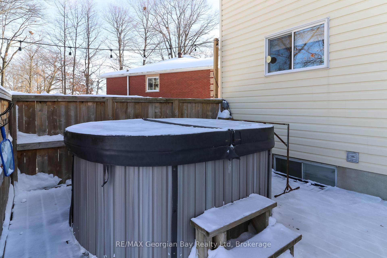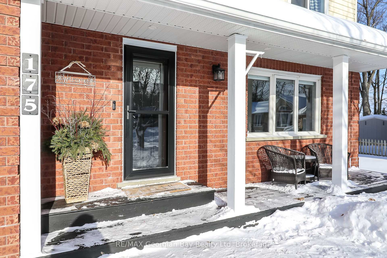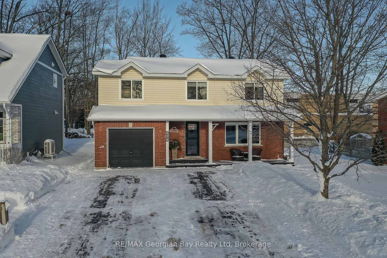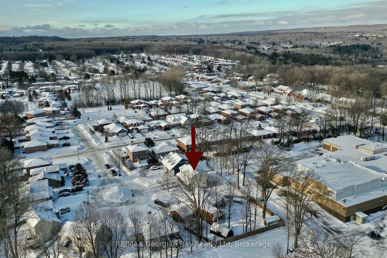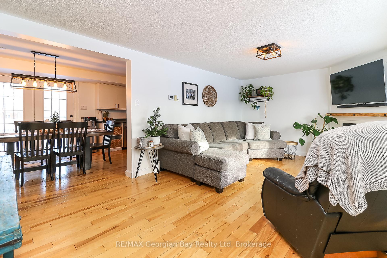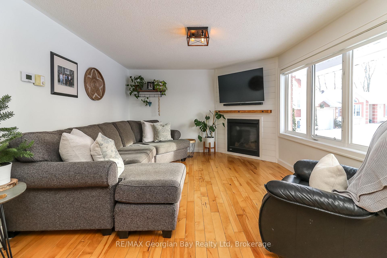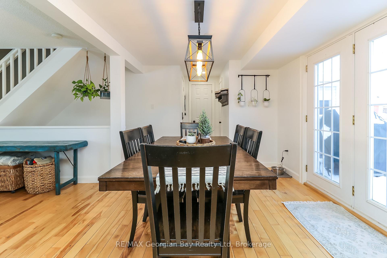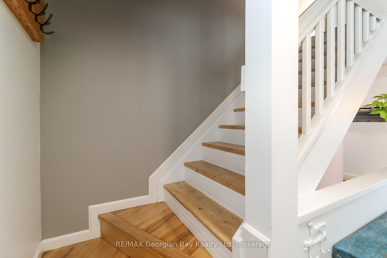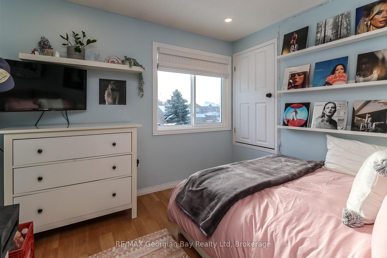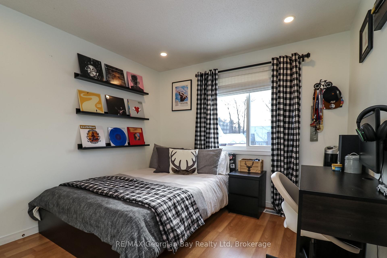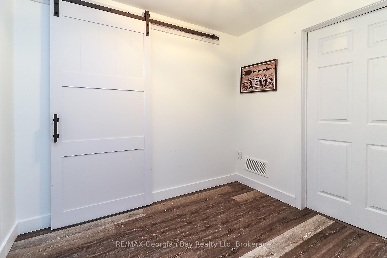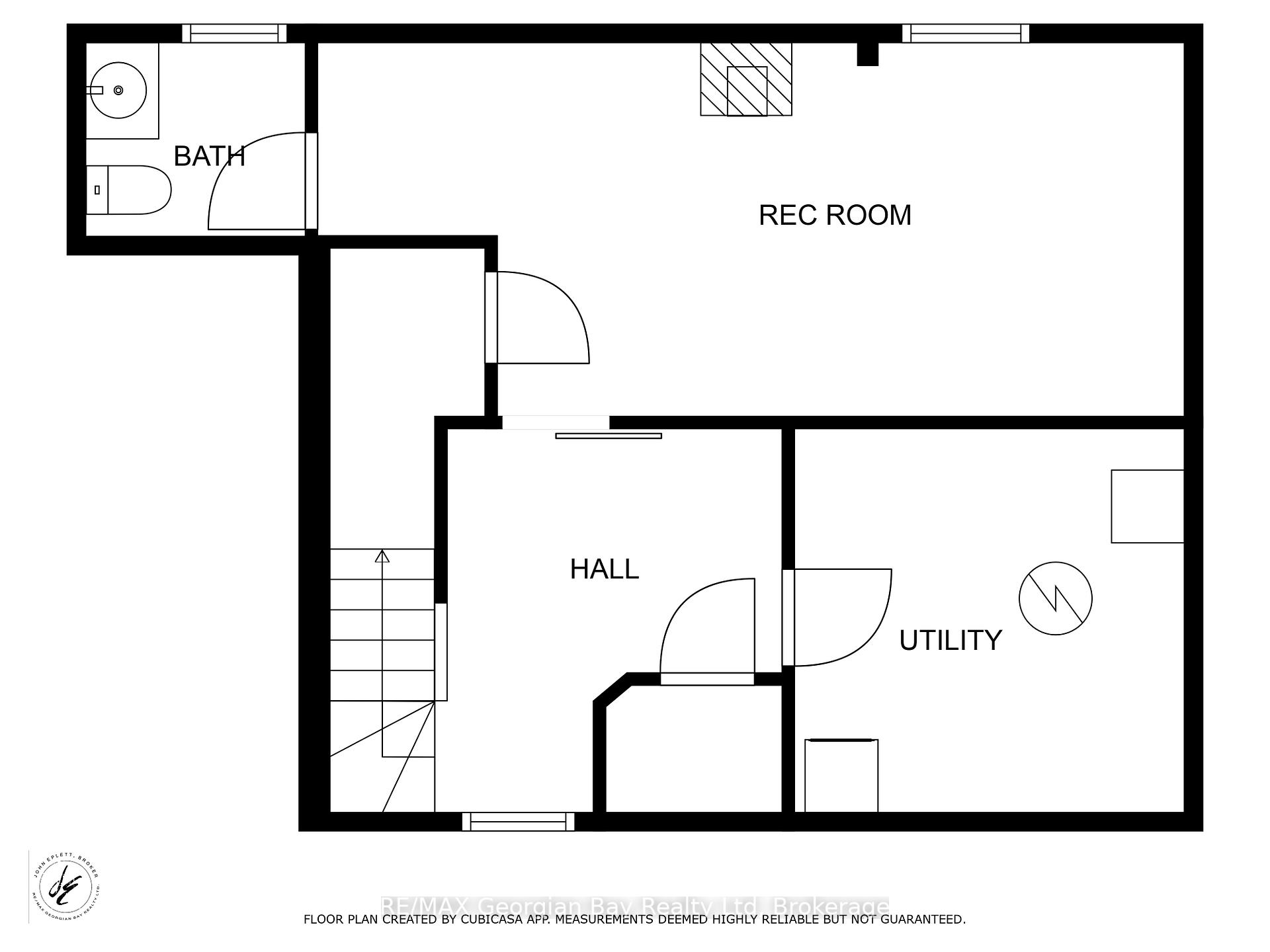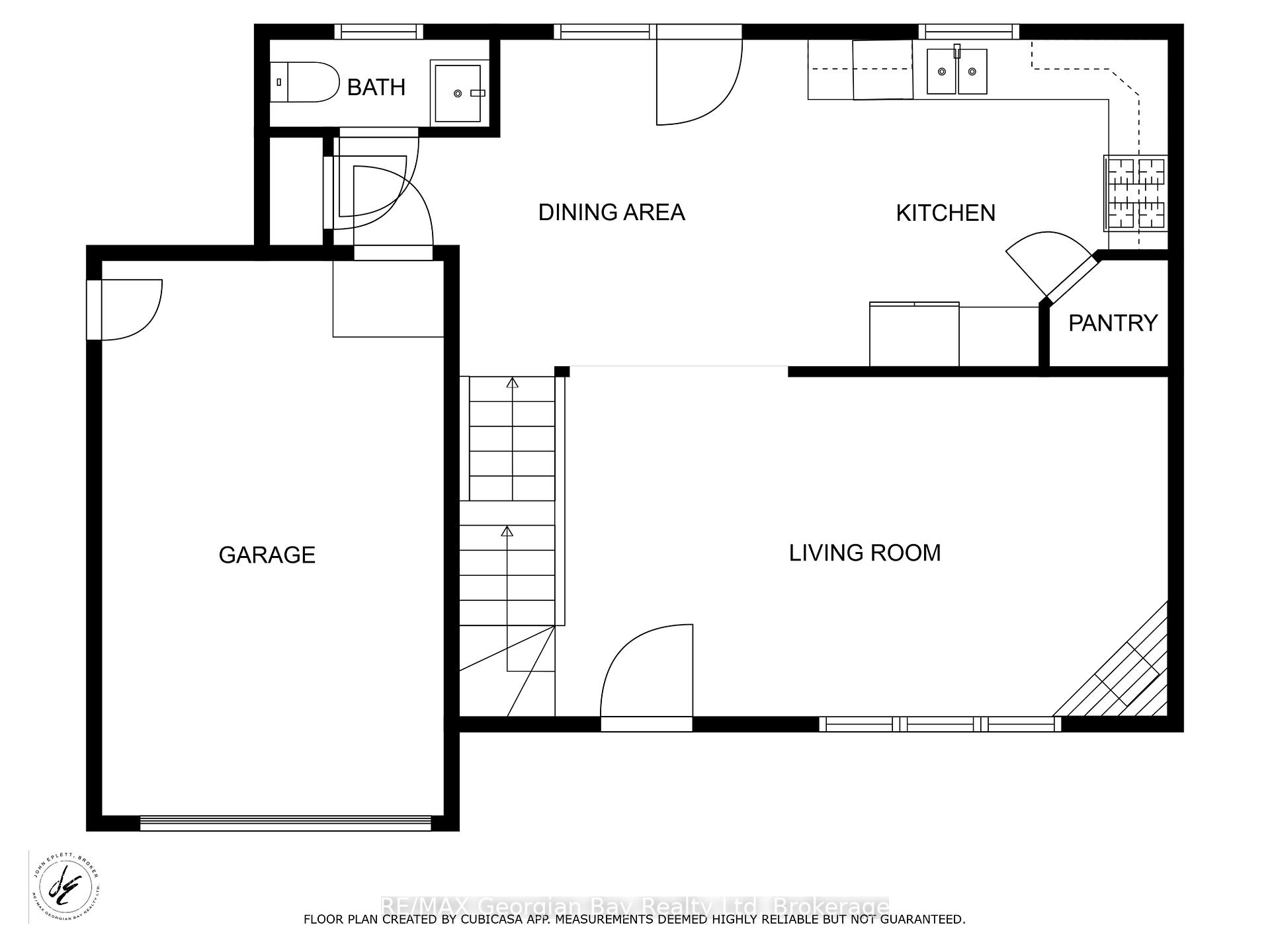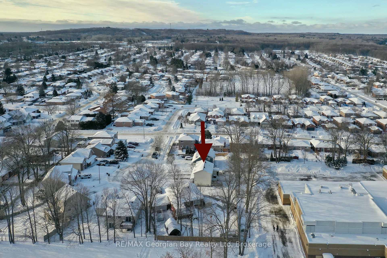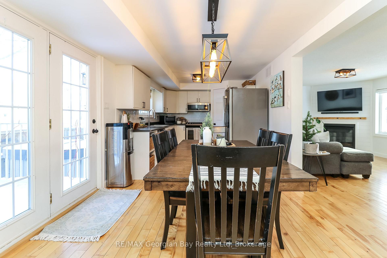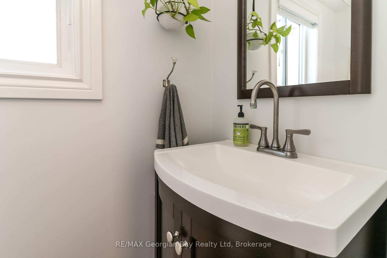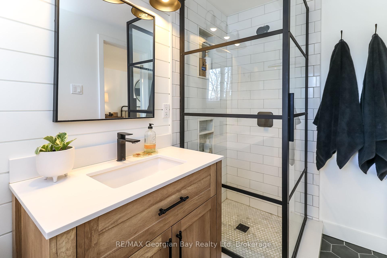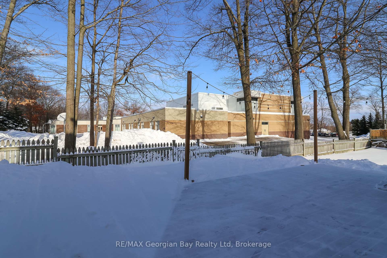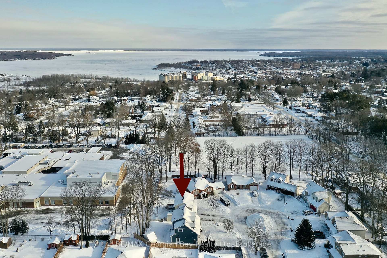$699,900
Available - For Sale
Listing ID: S11910987
175 Griffin Crt , Midland, L4R 5A9, Ontario
| Awesome home located in prime West end cul-de-sac is perfect for a growing family or those who need extra rooms. This extremely well appointed 4 Bedroom home features: Living Room with Hardwood & Gas Fireplace * Eat-In Kitchen with plenty of Counter Space, Pantry, Hardwood and Walk-Out to Deck * Primary Bedroom with Walk-In Closet & Custom Updated Ensuite * 5 piece Main Bath * Rec Room with Gas Fireplace * 2 - Powder Rooms * Most Blinds are Powered Hunter Douglas * Gas Furnace, A/C, HRV & Water Softener * Several Pot Lights * Large Deck with Hot Tub * 2 Garden Sheds * Large Back Yard with Parking for Trailer * Paved 4 Car Drive-Way * Covered Front Deck. Steps to schools, parks, Hospital, Medical Centre and Shopping. Located in North Simcoe and offering so much to do - boating, fishing, swimming, canoeing, hiking, cycling, hunting, snowmobiling, atving, golfing, skiing and along with theatres, historical tourist attractions and so much more. Only 5 minutes to Penetang, 45 minutes to Orillia, 45 minutes to Barrie and 90 minutes from GTA. |
| Extras: Square footage approximately 1400ft2 Above Grade and Approximately 500ft2 below grade |
| Price | $699,900 |
| Taxes: | $4093.75 |
| Assessment: | $248000 |
| Assessment Year: | 2025 |
| Address: | 175 Griffin Crt , Midland, L4R 5A9, Ontario |
| Lot Size: | 62.00 x 101.00 (Feet) |
| Acreage: | < .50 |
| Directions/Cross Streets: | Hwy 93 To Hugel Ave to Woodland Dr to Montreal St to Wawinet St to Griffin St |
| Rooms: | 9 |
| Rooms +: | 4 |
| Bedrooms: | 4 |
| Bedrooms +: | |
| Kitchens: | 1 |
| Family Room: | N |
| Basement: | Full, Part Fin |
| Approximatly Age: | 16-30 |
| Property Type: | Detached |
| Style: | 2-Storey |
| Exterior: | Brick Front, Vinyl Siding |
| Garage Type: | Attached |
| (Parking/)Drive: | Pvt Double |
| Drive Parking Spaces: | 4 |
| Pool: | None |
| Other Structures: | Garden Shed |
| Approximatly Age: | 16-30 |
| Approximatly Square Footage: | 1100-1500 |
| Property Features: | Golf, Hospital, Marina, Park, Public Transit, School |
| Fireplace/Stove: | Y |
| Heat Source: | Gas |
| Heat Type: | Forced Air |
| Central Air Conditioning: | Central Air |
| Central Vac: | N |
| Laundry Level: | Lower |
| Elevator Lift: | N |
| Sewers: | Sewers |
| Water: | Municipal |
| Utilities-Cable: | A |
| Utilities-Hydro: | Y |
| Utilities-Gas: | Y |
| Utilities-Telephone: | A |
$
%
Years
This calculator is for demonstration purposes only. Always consult a professional
financial advisor before making personal financial decisions.
| Although the information displayed is believed to be accurate, no warranties or representations are made of any kind. |
| RE/MAX Georgian Bay Realty Ltd |
|
|

Dir:
1-866-382-2968
Bus:
416-548-7854
Fax:
416-981-7184
| Virtual Tour | Book Showing | Email a Friend |
Jump To:
At a Glance:
| Type: | Freehold - Detached |
| Area: | Simcoe |
| Municipality: | Midland |
| Neighbourhood: | Midland |
| Style: | 2-Storey |
| Lot Size: | 62.00 x 101.00(Feet) |
| Approximate Age: | 16-30 |
| Tax: | $4,093.75 |
| Beds: | 4 |
| Baths: | 4 |
| Fireplace: | Y |
| Pool: | None |
Locatin Map:
Payment Calculator:
- Color Examples
- Green
- Black and Gold
- Dark Navy Blue And Gold
- Cyan
- Black
- Purple
- Gray
- Blue and Black
- Orange and Black
- Red
- Magenta
- Gold
- Device Examples

