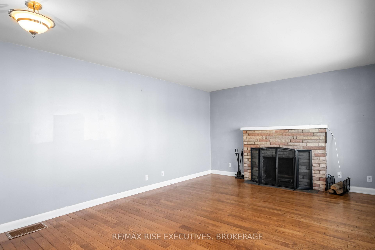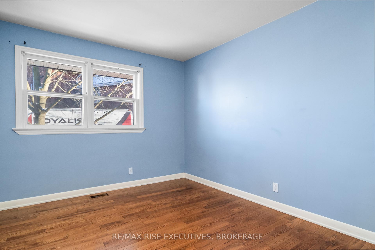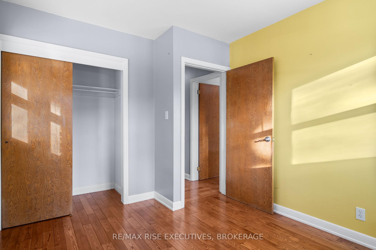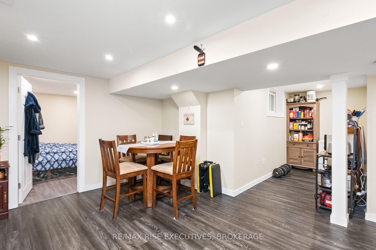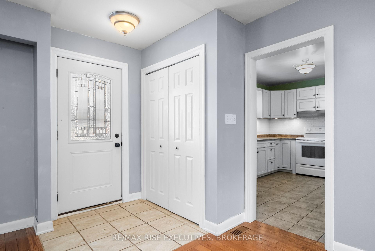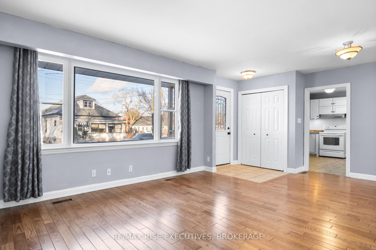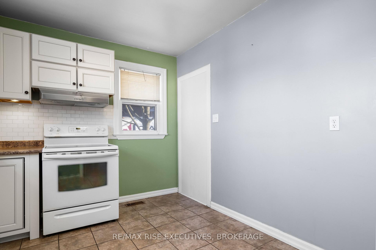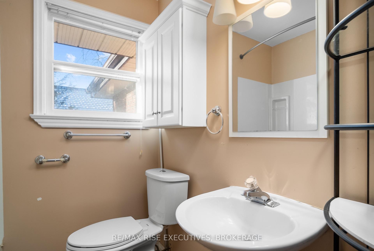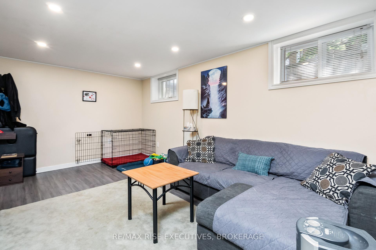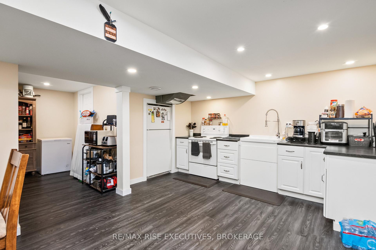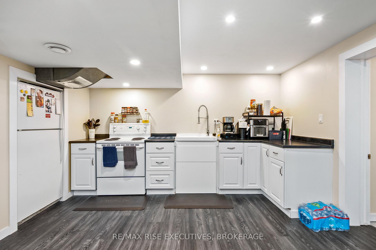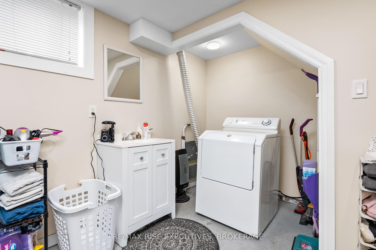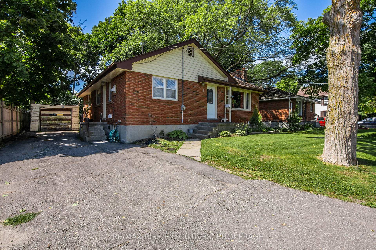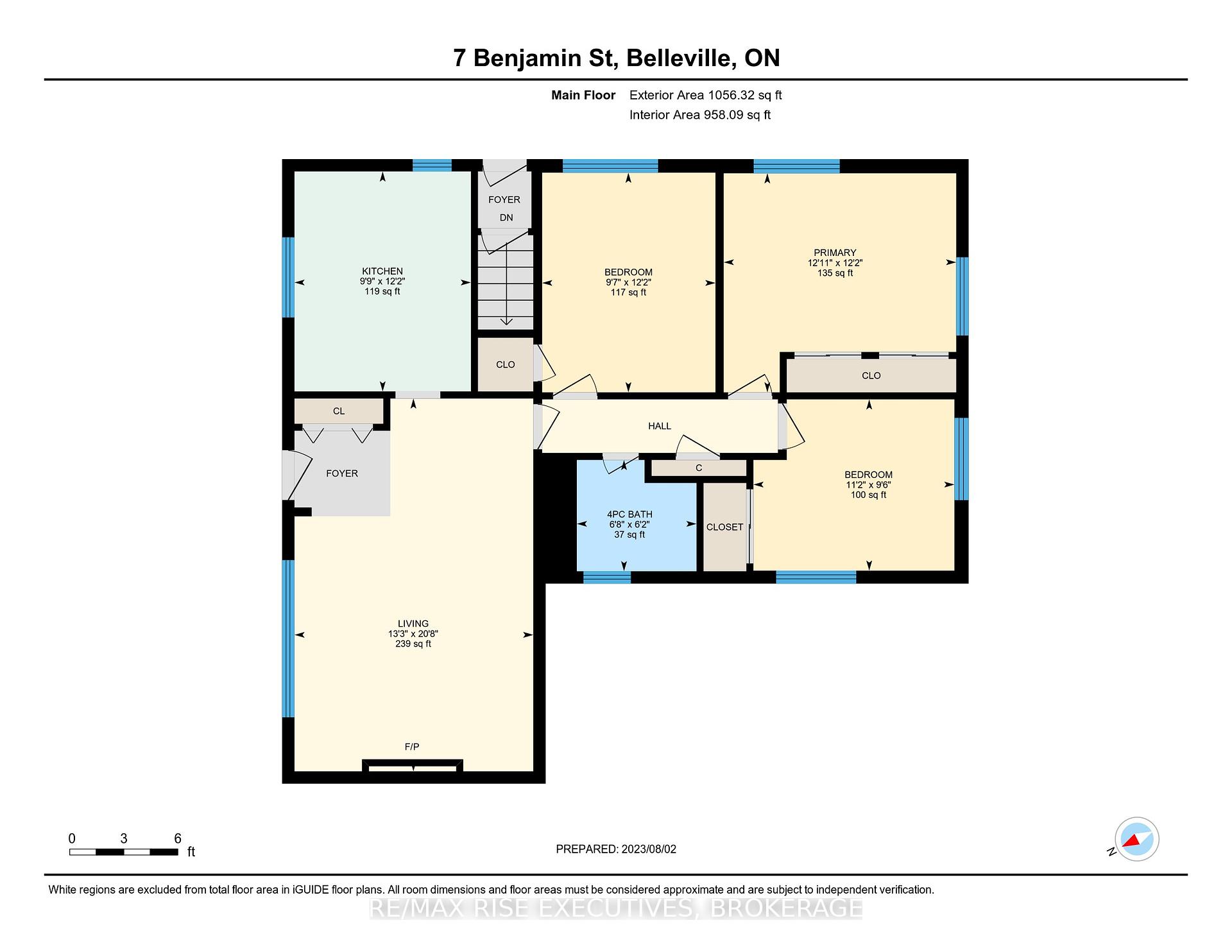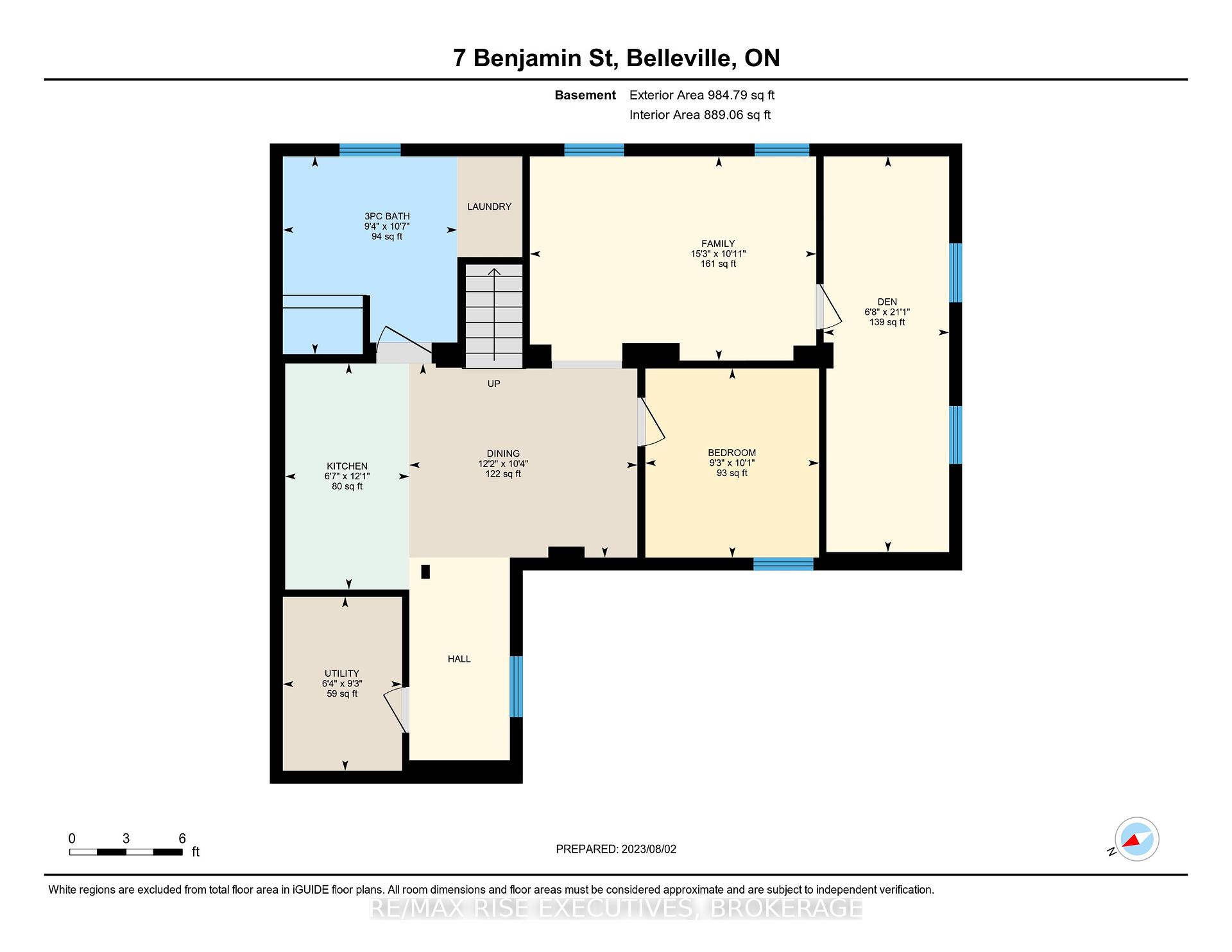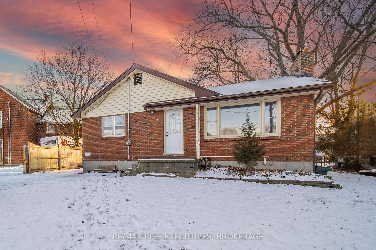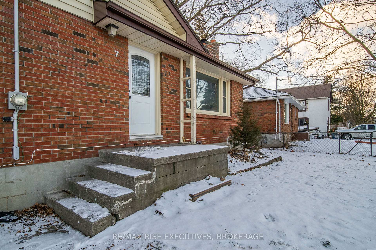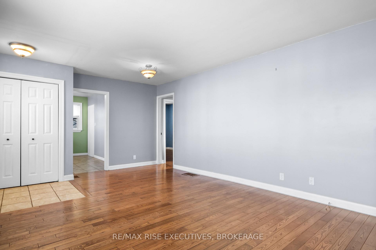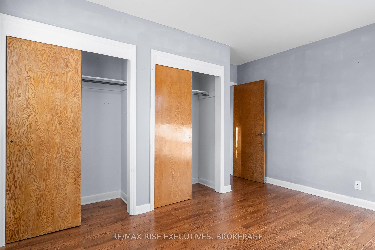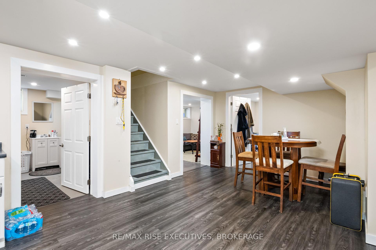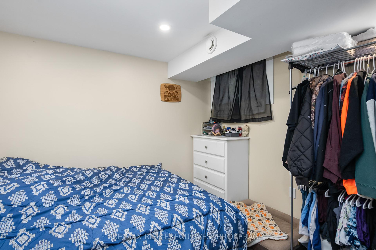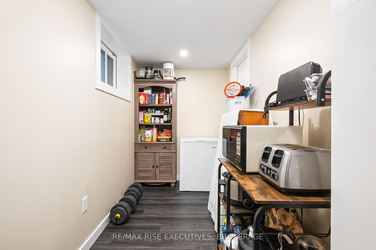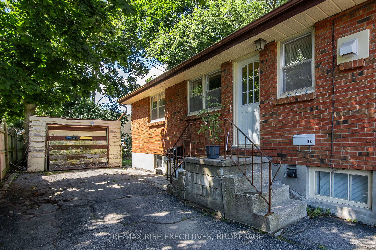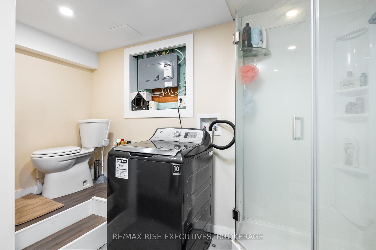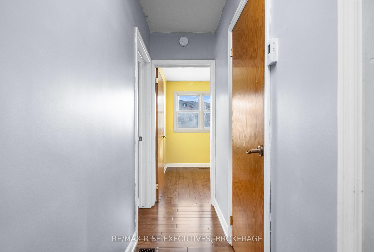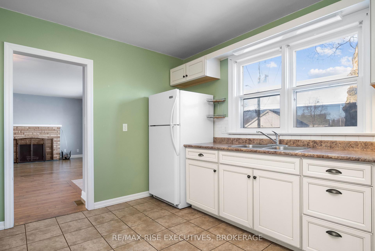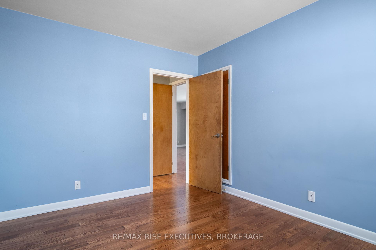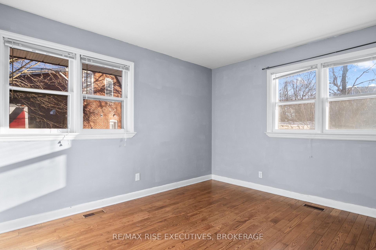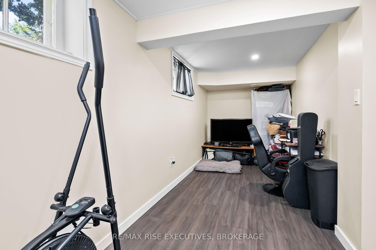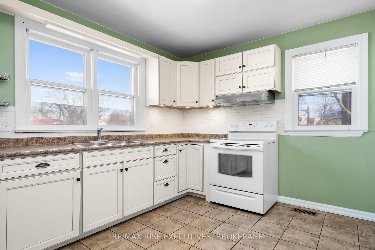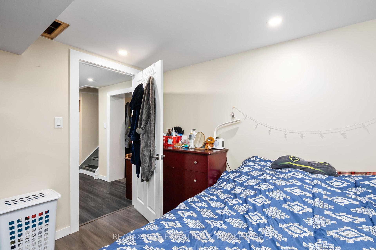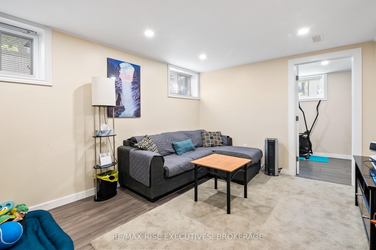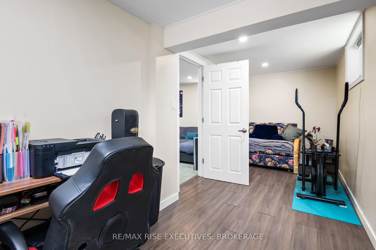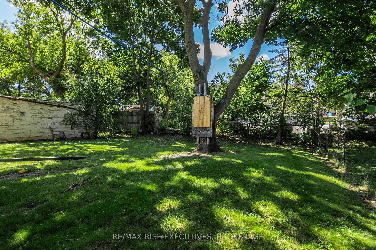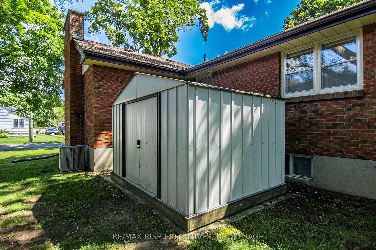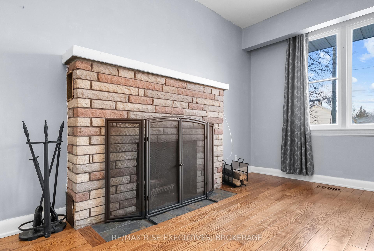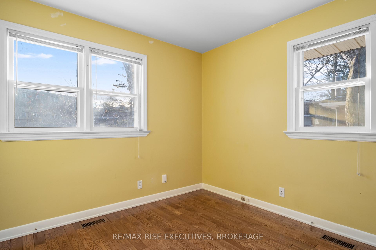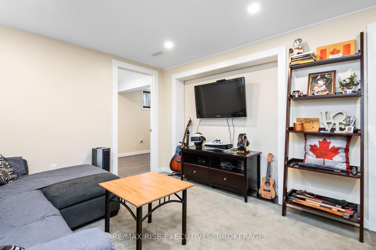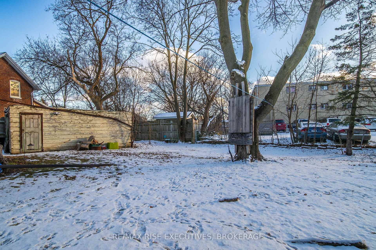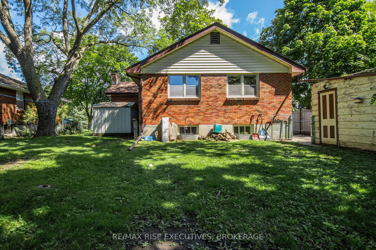$529,900
Available - For Sale
Listing ID: X11911066
7 Benjamin St , Belleville, K8P 1P6, Ontario
| A charming brick bungalow in one of Belleville's most desirable neighbourhoods awaits you at 7 Benjamin Street. With thoughtful updates and meticulous maintenance, this home is move-in ready and the perfect place to call home. As you step inside, you'll be greeted by an inviting living and dining area, offering ample space for gatherings and entertaining loved ones. The recently updated eat-in kitchen provides a modern and convenient cooking experience, making meal preparation enjoyable. The main level has three generously sized bedrooms and a full bathroom. Maintenance is a breeze with hardwood and ceramic floors throughout the main level. The basement comprises a full kitchen, dining room, rec. room, two bedrooms, a laundry room, and another full bathroom, presenting an excellent potential for generating rental income. A single-car garage offers protected parking and storage for your vehicle and belongings. Outside, you'll find a large backyard surrounded by mature trees, with the added convenience of a shed for all your storage needs. Live comfortably with a natural gas forced-air furnace and air conditioning unit installed in 2010. The roof shingles were replaced in 2012. This property offers a fantastic income opportunity with a separate in-law suite in the basement. The current tenant pays $1,700 per month (inclusive) for the lower level; the main floor is vacant and ready to be made into an excellent investment for potential buyers looking to offset their mortgage or investors looking to earn rental income. Nestled in a prime location, this property offers the best of both worlds - close proximity to schools, parks, and everyday amenities while just a short drive away from the vibrant downtown Belleville. Don't miss the chance to own this cozy brick bungalow in the heart of Belleville. Call to schedule a private showing and make this lovely property your new home or investment property! |
| Price | $529,900 |
| Taxes: | $3209.16 |
| Assessment: | $179000 |
| Assessment Year: | 2024 |
| Address: | 7 Benjamin St , Belleville, K8P 1P6, Ontario |
| Lot Size: | 66.50 x 89.00 (Feet) |
| Directions/Cross Streets: | Head South on Ponton Street from Moria Street West, turn West on Benjamin Street. |
| Rooms: | 6 |
| Rooms +: | 7 |
| Bedrooms: | 3 |
| Bedrooms +: | 2 |
| Kitchens: | 1 |
| Kitchens +: | 1 |
| Family Room: | Y |
| Basement: | Apartment, Finished |
| Approximatly Age: | 51-99 |
| Property Type: | Detached |
| Style: | Bungalow |
| Exterior: | Brick, Vinyl Siding |
| Garage Type: | Attached |
| (Parking/)Drive: | Available |
| Drive Parking Spaces: | 4 |
| Pool: | None |
| Other Structures: | Garden Shed |
| Approximatly Age: | 51-99 |
| Approximatly Square Footage: | 2000-2500 |
| Fireplace/Stove: | Y |
| Heat Source: | Other |
| Heat Type: | Forced Air |
| Central Air Conditioning: | Central Air |
| Central Vac: | N |
| Sewers: | Sewers |
| Water: | Municipal |
$
%
Years
This calculator is for demonstration purposes only. Always consult a professional
financial advisor before making personal financial decisions.
| Although the information displayed is believed to be accurate, no warranties or representations are made of any kind. |
| RE/MAX RISE EXECUTIVES, BROKERAGE |
|
|

Dir:
1-866-382-2968
Bus:
416-548-7854
Fax:
416-981-7184
| Book Showing | Email a Friend |
Jump To:
At a Glance:
| Type: | Freehold - Detached |
| Area: | Hastings |
| Municipality: | Belleville |
| Style: | Bungalow |
| Lot Size: | 66.50 x 89.00(Feet) |
| Approximate Age: | 51-99 |
| Tax: | $3,209.16 |
| Beds: | 3+2 |
| Baths: | 2 |
| Fireplace: | Y |
| Pool: | None |
Locatin Map:
Payment Calculator:
- Color Examples
- Green
- Black and Gold
- Dark Navy Blue And Gold
- Cyan
- Black
- Purple
- Gray
- Blue and Black
- Orange and Black
- Red
- Magenta
- Gold
- Device Examples

