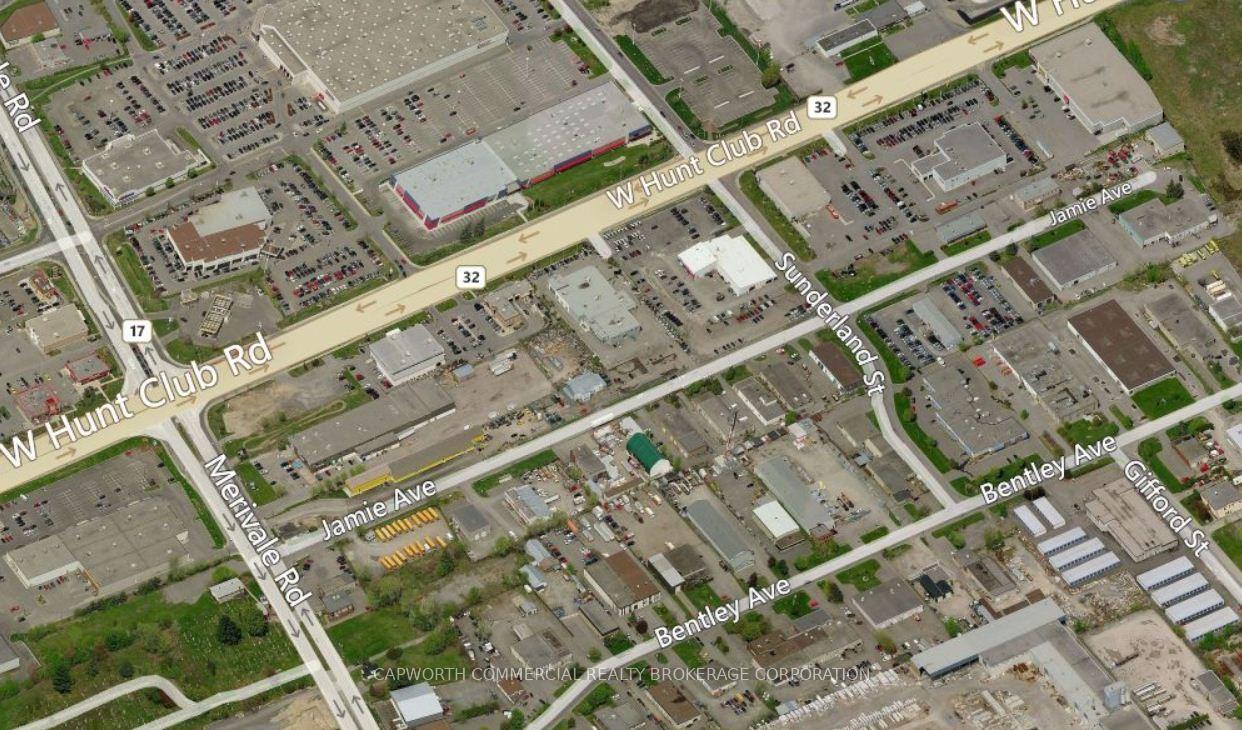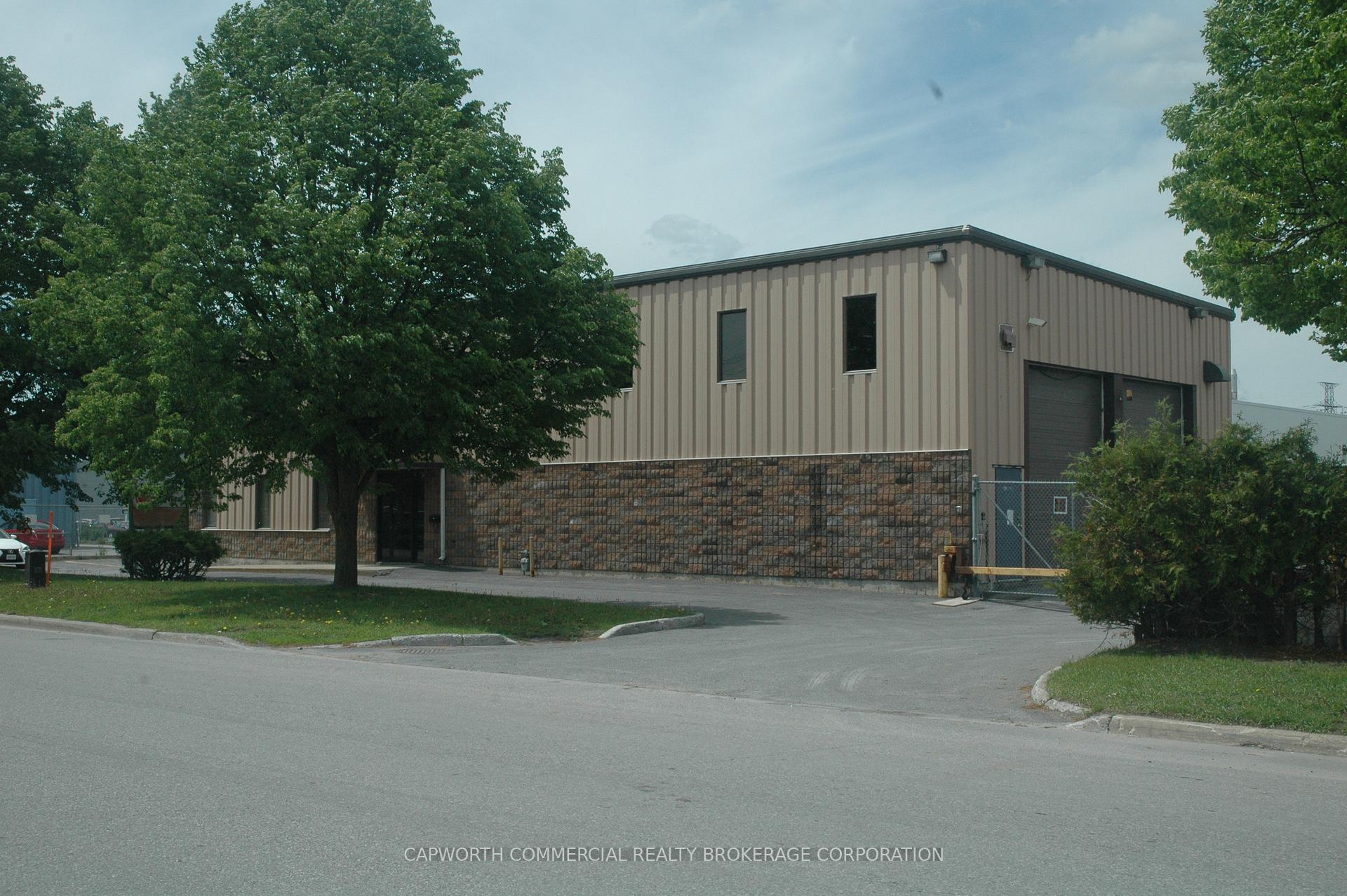$19
Available - For Rent
Listing ID: X11910022
69 Jamie Ave , Country Place - Pineglen - Crestview and, K2E 7Y6, Ontario
| Office/Warehouse/Yard space for lease. 2591 sq ft made up of 1591 sq ft of office and 1000 sq ft warehouse with large grade level 14 (H) by 12 (W). 3500 sq ft of fenced paved yard space. Operating expenses include, real estate taxes, gas, water and sewer, snow removal, landscape, building insurance, maintenance and repair including HVAC estimated at $ 1630.00 per month. Hydro metered and paid by the tenant. |
| Price | $19 |
| Minimum Rental Term: | 36 |
| Maximum Rental Term: | 60 |
| Taxes: | $0.00 |
| Tax Type: | Annual |
| Occupancy by: | Tenant |
| Address: | 69 Jamie Ave , Country Place - Pineglen - Crestview and, K2E 7Y6, Ontario |
| Postal Code: | K2E 7Y6 |
| Province/State: | Ontario |
| Lot Size: | 220.33 x 90.46 (Feet) |
| Directions/Cross Streets: | Merivale Road |
| Category: | Multi-Unit |
| Use: | Warehousing |
| Building Percentage: | N |
| Total Area: | 2591.00 |
| Total Area Code: | Sq Ft |
| Office/Appartment Area: | 1591 |
| Office/Appartment Area Code: | Sq Ft |
| Industrial Area: | 1000 |
| Office/Appartment Area Code: | Sq Ft |
| Area Influences: | Public Transit |
| Approximatly Age: | 31-50 |
| Sprinklers: | N |
| Washrooms: | 1 |
| Outside Storage: | Y |
| Rail: | N |
| Crane: | N |
| Soil Test: | N |
| Clear Height Feet: | 18 |
| Volts: | 600 |
| Truck Level Shipping Doors #: | 1 |
| Height Feet: | 14 |
| Width Feet: | 12 |
| Double Man Shipping Doors #: | 0 |
| Drive-In Level Shipping Doors #: | 0 |
| Grade Level Shipping Doors #: | 1 |
| Heat Type: | Gas Forced Air Open |
| Central Air Conditioning: | Y |
| Elevator Lift: | None |
| Sewers: | San+Storm |
| Water: | Municipal |
| Although the information displayed is believed to be accurate, no warranties or representations are made of any kind. |
| CAPWORTH COMMERCIAL REALTY BROKERAGE CORPORATION |
|
|

Dir:
1-866-382-2968
Bus:
416-548-7854
Fax:
416-981-7184
| Book Showing | Email a Friend |
Jump To:
At a Glance:
| Type: | Com - Industrial |
| Area: | Ottawa |
| Municipality: | Country Place - Pineglen - Crestview and |
| Neighbourhood: | 7401 - Rideau Heights/Industrial Park |
| Lot Size: | 220.33 x 90.46(Feet) |
| Approximate Age: | 31-50 |
| Baths: | 1 |
Locatin Map:
- Color Examples
- Green
- Black and Gold
- Dark Navy Blue And Gold
- Cyan
- Black
- Purple
- Gray
- Blue and Black
- Orange and Black
- Red
- Magenta
- Gold
- Device Examples





