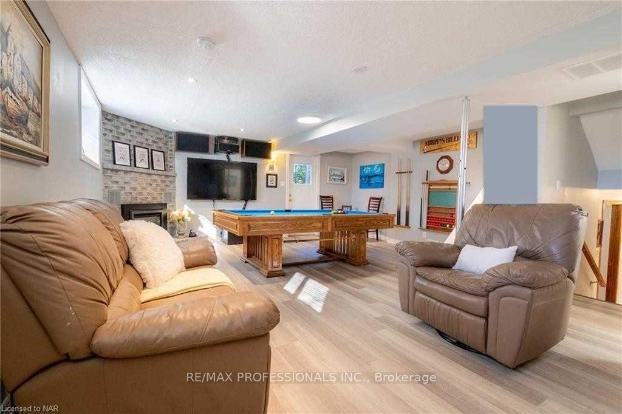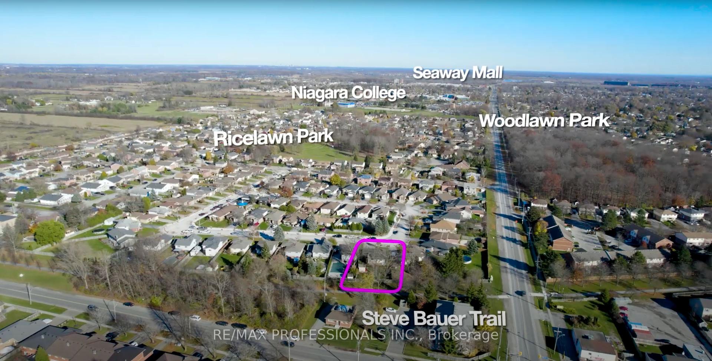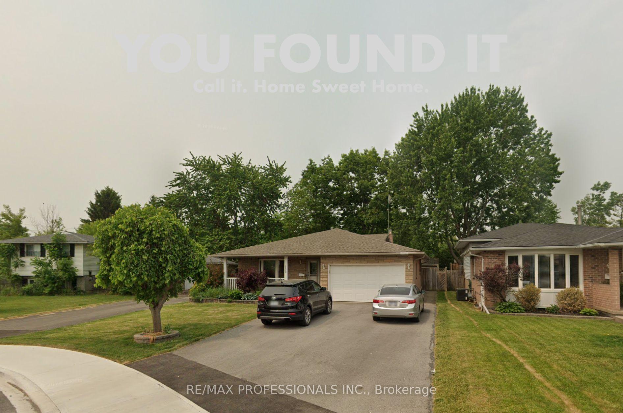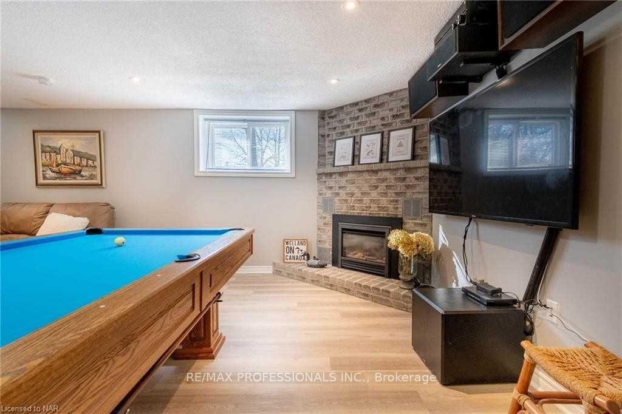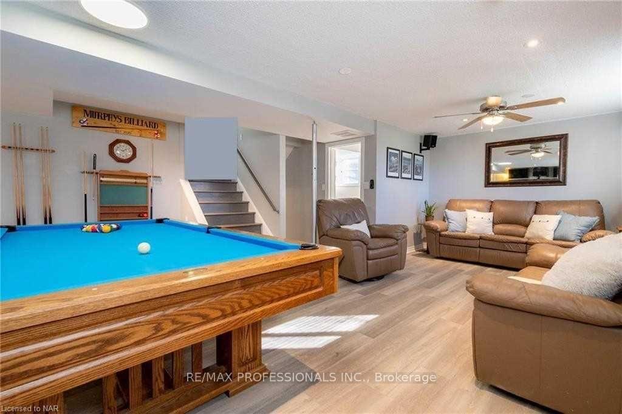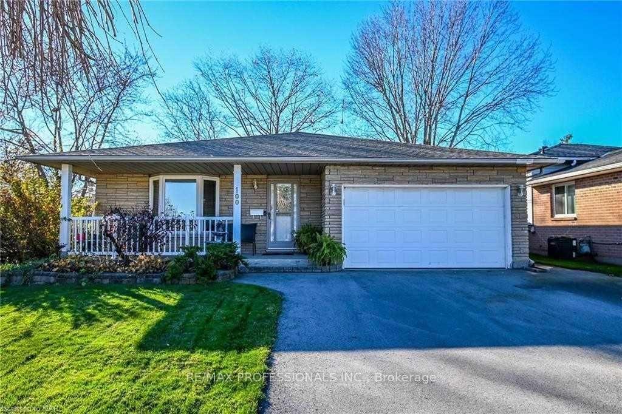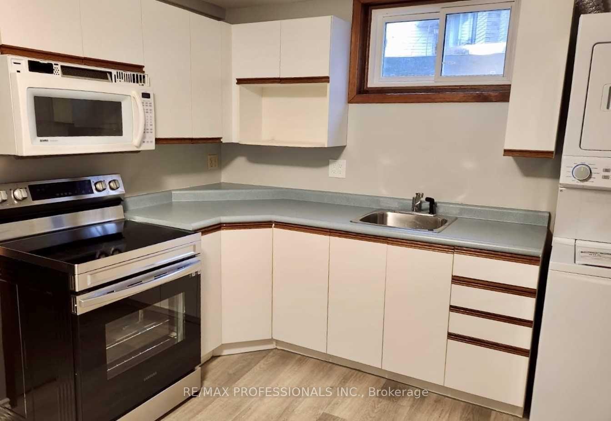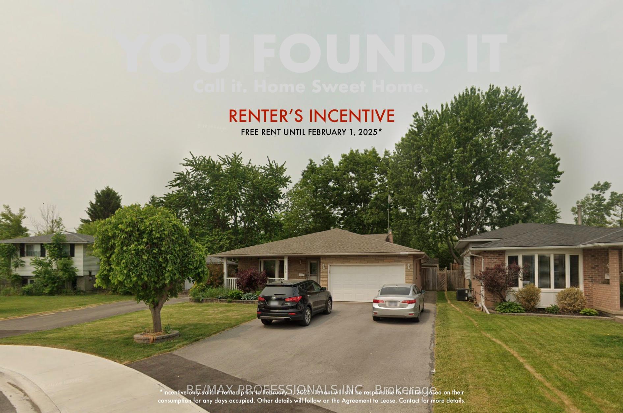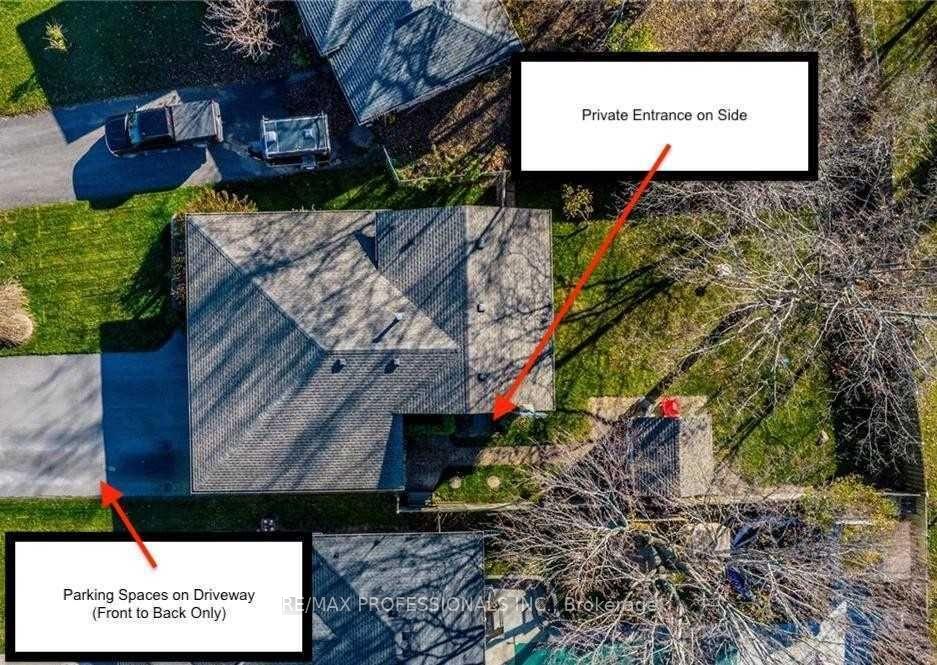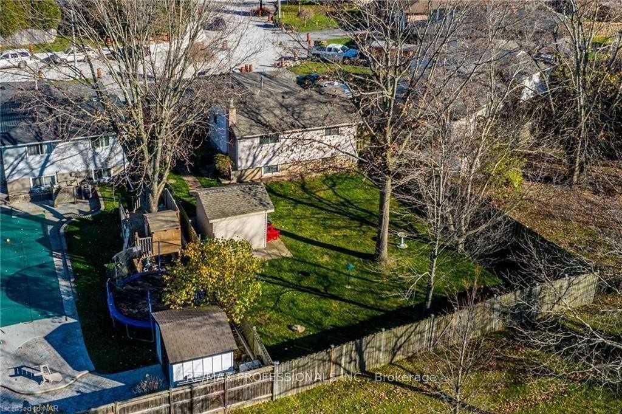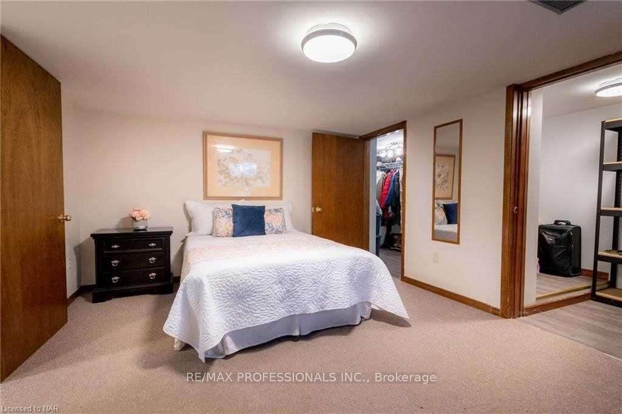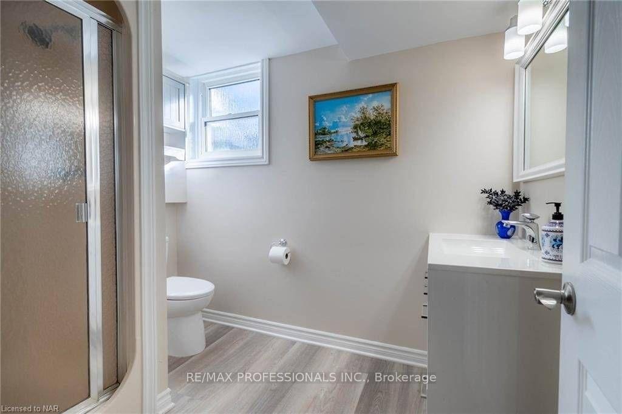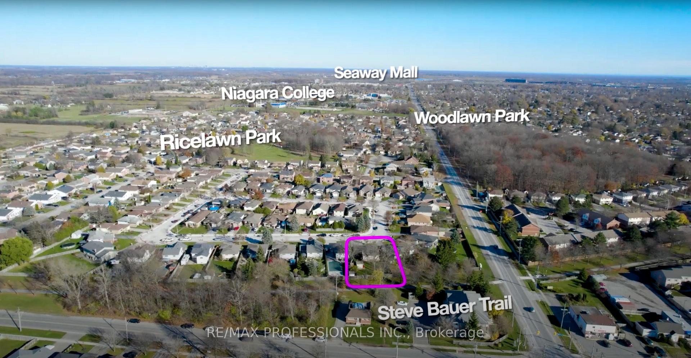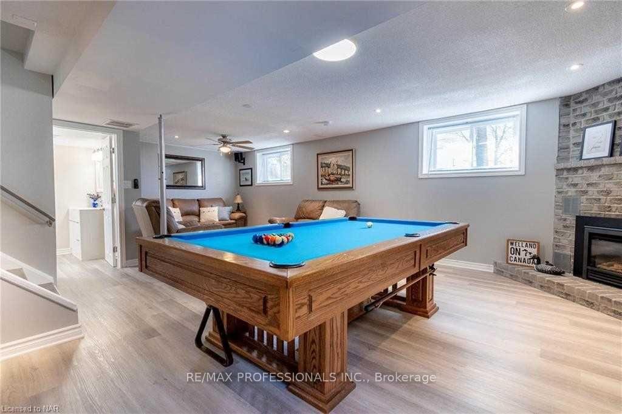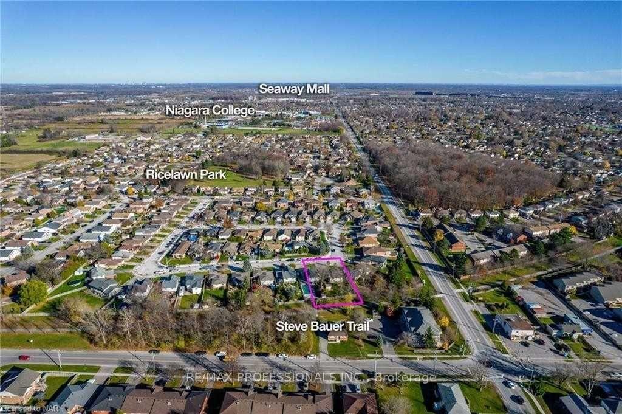$1,550
Available - For Rent
Listing ID: X11908926
100 Larchwood Circ , Unit BSMT, Welland, L3C 6T3, Ontario
| RARE INCENTIVE: One Free Month if Rented prior February 1, 2025 (details to be discussed). Welcome to your cozy new home in Welland! This spacious and inviting two-levelbasement unit is the perfect place to settle in and enjoy all the comforts youdeserve. As you step inside, you'll be greeted by a bright and airy living space withoversized windows that fill the home with natural light. The large living room offersplenty of space to relax and unwind, with the flexibility to create a family room,dining area, or even a home office. The gas fireplace adds a touch of warmth andcharm, making it the perfect spot to gather. The grand primary bedroom is a trueretreat, featuring not one but two walk-in closets, giving you plenty of space tounwind and organize. Kitchen also has all the basic necessities along with astorage room for pantry. Beyond the home itself, youll see a home that backs ontolush greenery and the scenic Steve Bauer Trail, perfect for relaxing strolls andoutdoor time. Located in a warm-family-friendly neighborhood, this home is close to everything you need Seaway Mall, parks, schools, restaurants, grocery stores, and quick highway access. Its more than just a rental; its a place to call home. Schedule your viewing today and experience the comfort for yourself! |
| Extras: Excellent Size that'll Surprise and Big Windows! |
| Price | $1,550 |
| Address: | 100 Larchwood Circ , Unit BSMT, Welland, L3C 6T3, Ontario |
| Apt/Unit: | BSMT |
| Lot Size: | 50.79 x 152.82 (Feet) |
| Directions/Cross Streets: | Northwood Dr / Woodlawn Rd |
| Rooms: | 4 |
| Bedrooms: | 1 |
| Bedrooms +: | |
| Kitchens: | 1 |
| Family Room: | N |
| Basement: | Finished, Sep Entrance |
| Furnished: | N |
| Property Type: | Detached |
| Style: | Backsplit 4 |
| Exterior: | Brick, Vinyl Siding |
| Garage Type: | Attached |
| (Parking/)Drive: | Available |
| Drive Parking Spaces: | 2 |
| Pool: | None |
| Private Entrance: | Y |
| Laundry Access: | Ensuite |
| Approximatly Square Footage: | 700-1100 |
| Parking Included: | Y |
| Fireplace/Stove: | Y |
| Heat Source: | Gas |
| Heat Type: | Forced Air |
| Central Air Conditioning: | Central Air |
| Central Vac: | N |
| Laundry Level: | Lower |
| Sewers: | Sewers |
| Water: | Municipal |
| Although the information displayed is believed to be accurate, no warranties or representations are made of any kind. |
| RE/MAX PROFESSIONALS INC. |
|
|

Dir:
1-866-382-2968
Bus:
416-548-7854
Fax:
416-981-7184
| Book Showing | Email a Friend |
Jump To:
At a Glance:
| Type: | Freehold - Detached |
| Area: | Niagara |
| Municipality: | Welland |
| Style: | Backsplit 4 |
| Lot Size: | 50.79 x 152.82(Feet) |
| Beds: | 1 |
| Baths: | 1 |
| Fireplace: | Y |
| Pool: | None |
Locatin Map:
- Color Examples
- Green
- Black and Gold
- Dark Navy Blue And Gold
- Cyan
- Black
- Purple
- Gray
- Blue and Black
- Orange and Black
- Red
- Magenta
- Gold
- Device Examples

