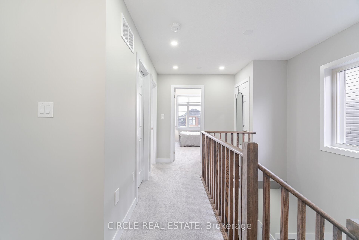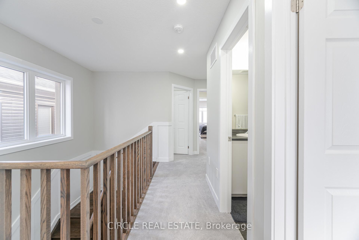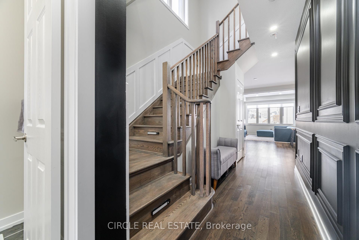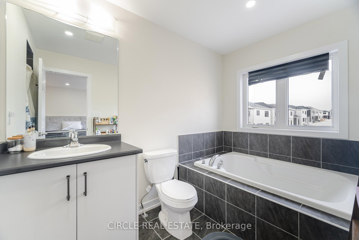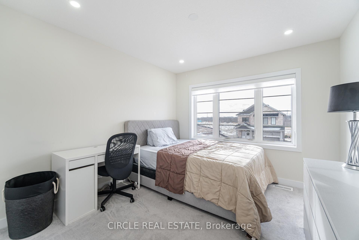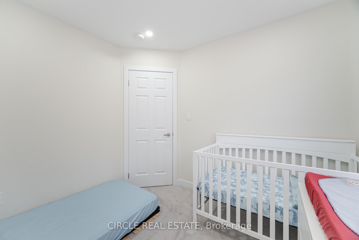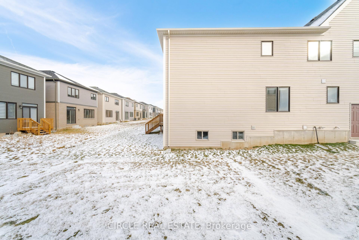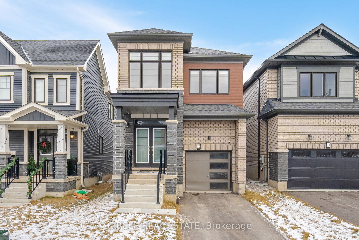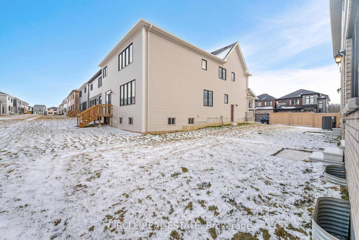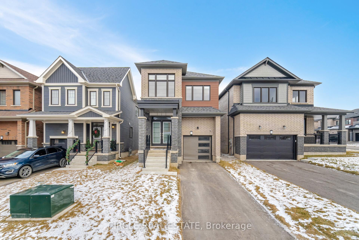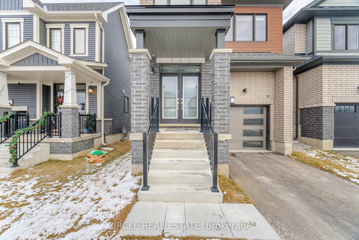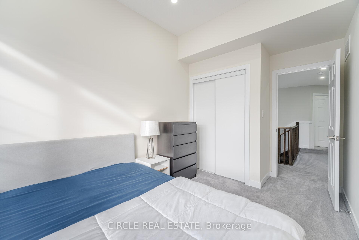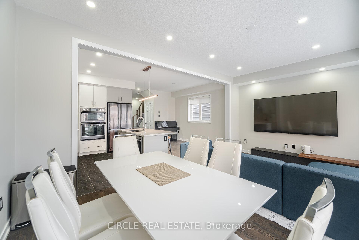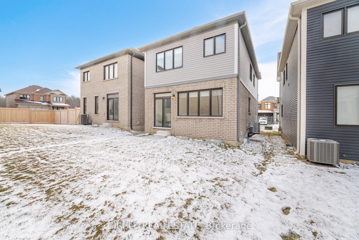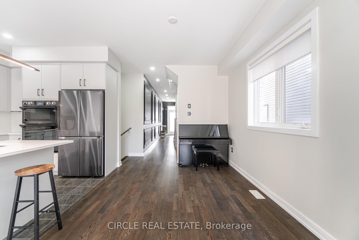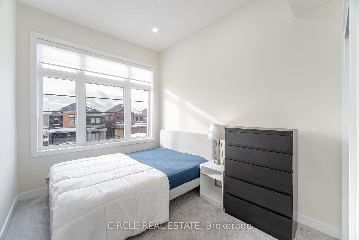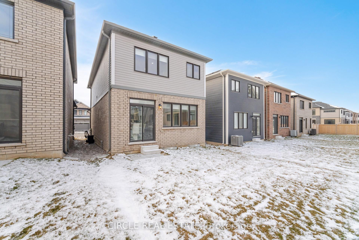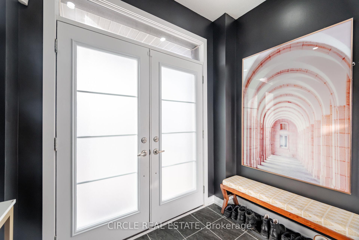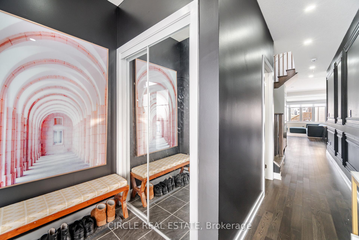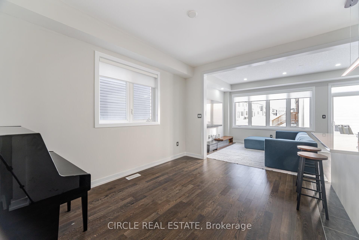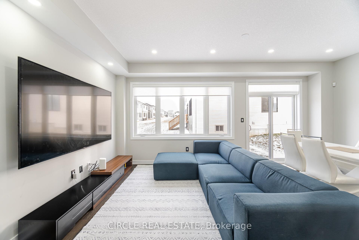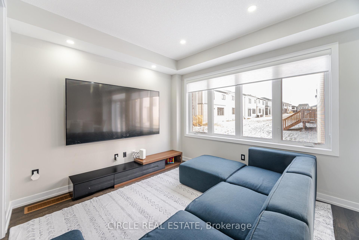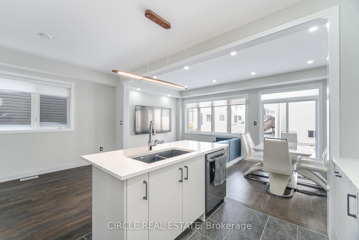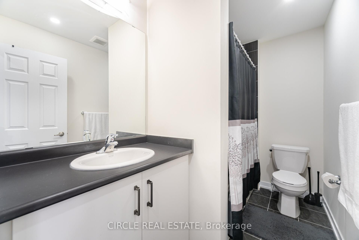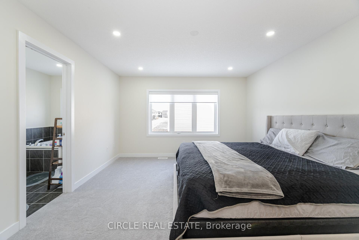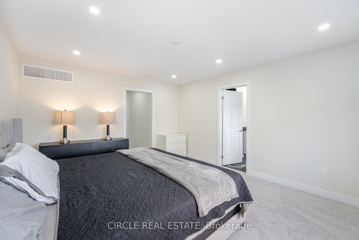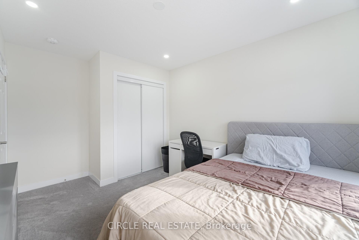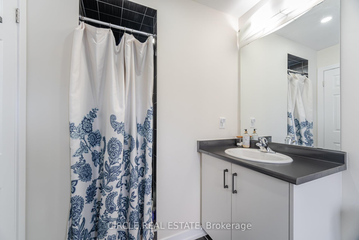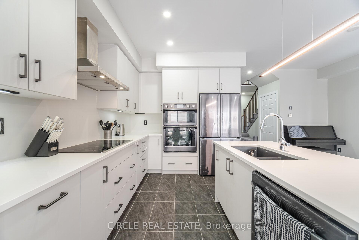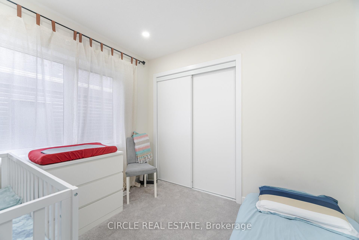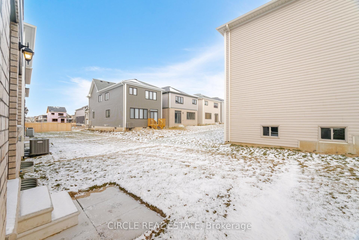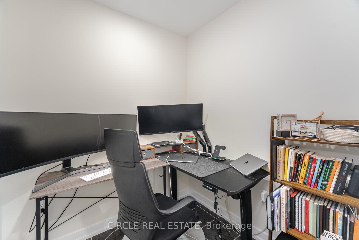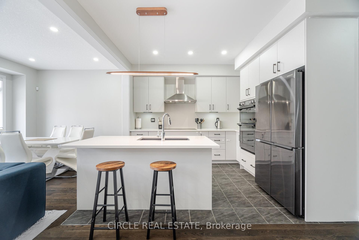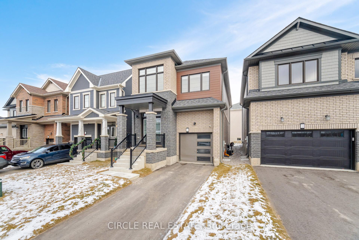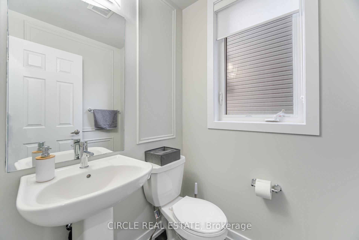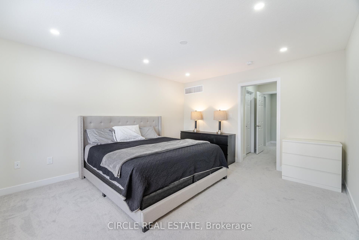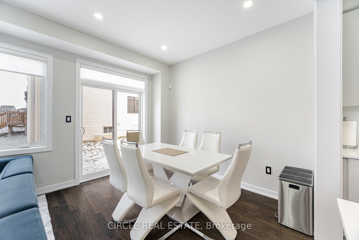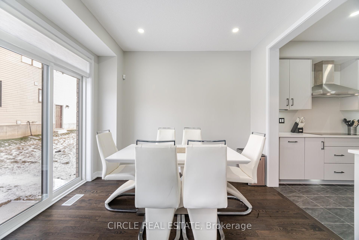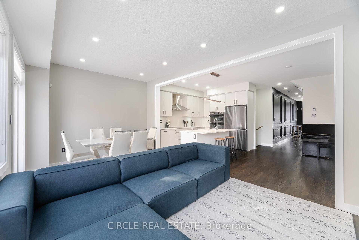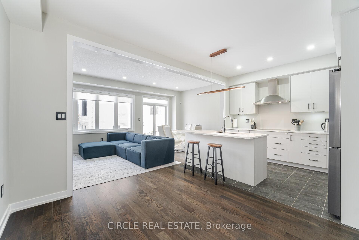$849,900
Available - For Sale
Listing ID: X11908658
112 Lilac Circ , Haldimand, N3W 0H8, Ontario
| Welcome to 112 Lilac Circle, a beautifully upgraded Belfountain B model built by Empire Communities,located in the vibrant Avalon community of Caledonia! This 2-storey home spans 1,855 sq. ft. and features 4 spacious bedrooms and 2.5 bathrooms. Step inside to discover a warm and inviting ambiance, enhanced by thoughtfully selected upgrades throughout. The chef-inspired kitchen is a standout, showcasing a central island, sleek built-in appliances, black stainless steel finishes,and stylish cabinetry. Upstairs, the primary bedroom offers a private retreat with a 3-piece ensuiteand a generous walk-in closet. Three additional bedrooms provide plenty of space for your family.The laundry is conveniently located in the basement, which also offers limitless potential for customization. Situated close to all amenities, this home seamlessly blends comfort and style. Don't miss this opportunity book your showing today! |
| Price | $849,900 |
| Taxes: | $5071.00 |
| Address: | 112 Lilac Circ , Haldimand, N3W 0H8, Ontario |
| Lot Size: | 26.97 x 92.09 (Feet) |
| Acreage: | < .50 |
| Directions/Cross Streets: | McLung Rd & Lilac Circle |
| Rooms: | 8 |
| Bedrooms: | 4 |
| Bedrooms +: | |
| Kitchens: | 1 |
| Family Room: | N |
| Basement: | Full, Unfinished |
| Approximatly Age: | 0-5 |
| Property Type: | Detached |
| Style: | 2-Storey |
| Exterior: | Brick, Stone |
| Garage Type: | Attached |
| (Parking/)Drive: | Private |
| Drive Parking Spaces: | 2 |
| Pool: | None |
| Approximatly Age: | 0-5 |
| Approximatly Square Footage: | 1500-2000 |
| Fireplace/Stove: | N |
| Heat Source: | Gas |
| Heat Type: | Forced Air |
| Central Air Conditioning: | Central Air |
| Central Vac: | N |
| Laundry Level: | Lower |
| Elevator Lift: | N |
| Sewers: | Sewers |
| Water: | Municipal |
$
%
Years
This calculator is for demonstration purposes only. Always consult a professional
financial advisor before making personal financial decisions.
| Although the information displayed is believed to be accurate, no warranties or representations are made of any kind. |
| CIRCLE REAL ESTATE |
|
|

Dir:
1-866-382-2968
Bus:
416-548-7854
Fax:
416-981-7184
| Book Showing | Email a Friend |
Jump To:
At a Glance:
| Type: | Freehold - Detached |
| Area: | Haldimand |
| Municipality: | Haldimand |
| Neighbourhood: | Haldimand |
| Style: | 2-Storey |
| Lot Size: | 26.97 x 92.09(Feet) |
| Approximate Age: | 0-5 |
| Tax: | $5,071 |
| Beds: | 4 |
| Baths: | 3 |
| Fireplace: | N |
| Pool: | None |
Locatin Map:
Payment Calculator:
- Color Examples
- Green
- Black and Gold
- Dark Navy Blue And Gold
- Cyan
- Black
- Purple
- Gray
- Blue and Black
- Orange and Black
- Red
- Magenta
- Gold
- Device Examples

