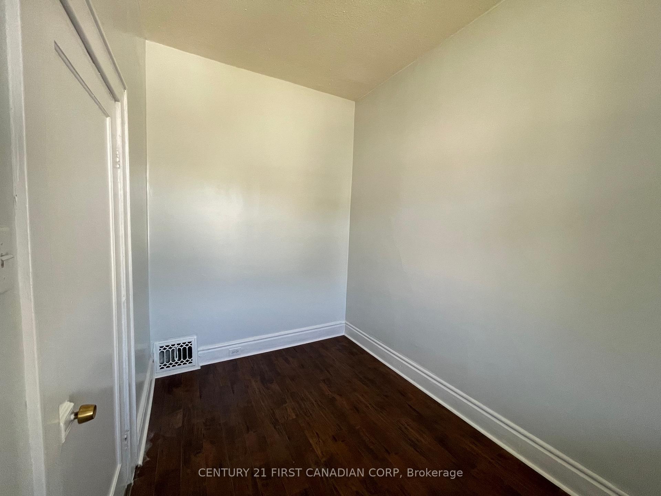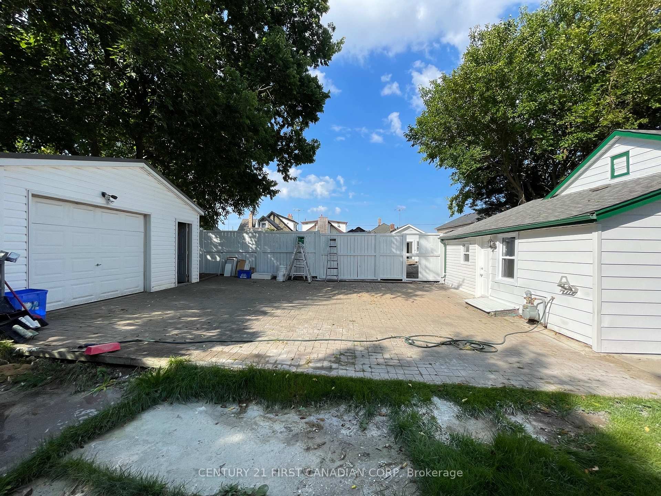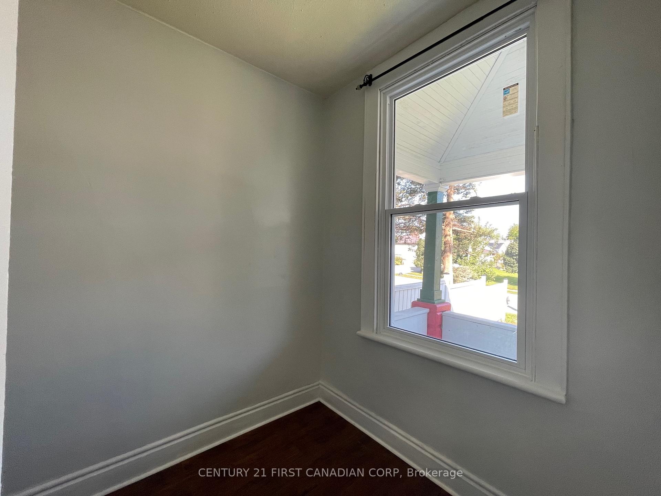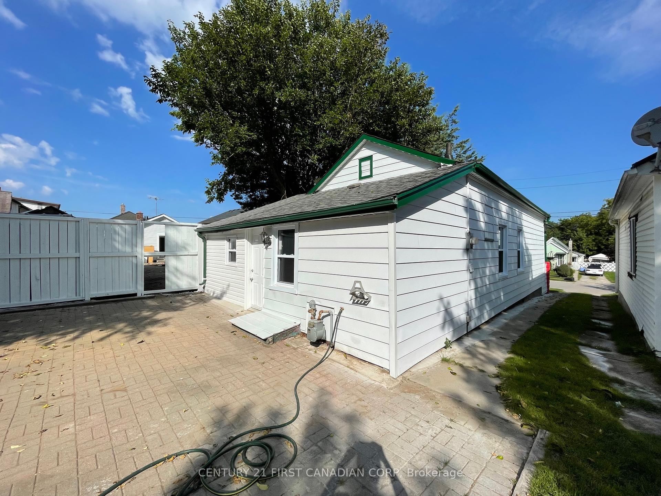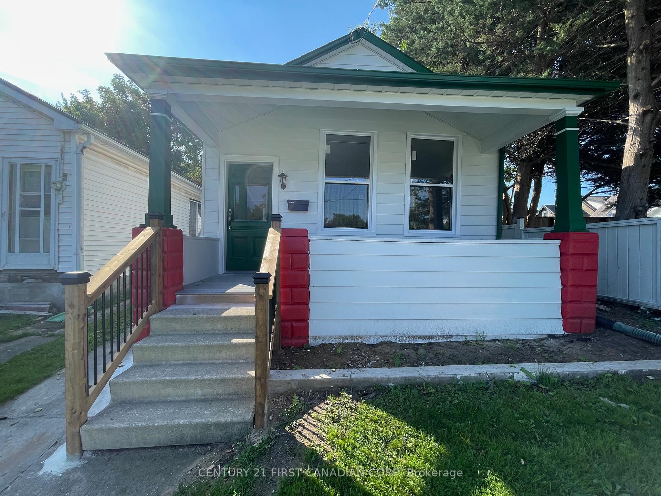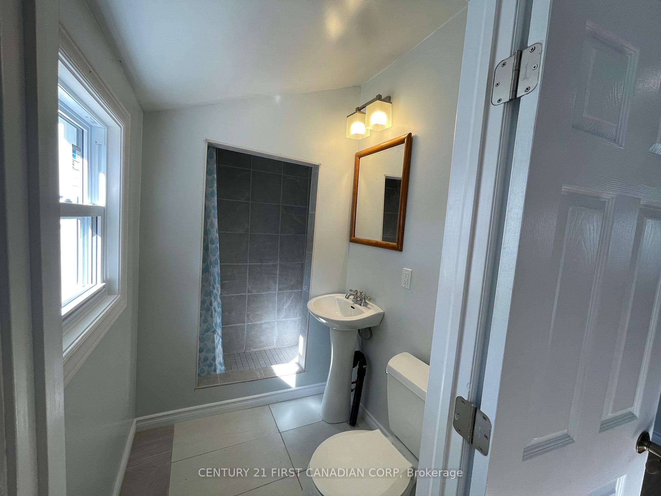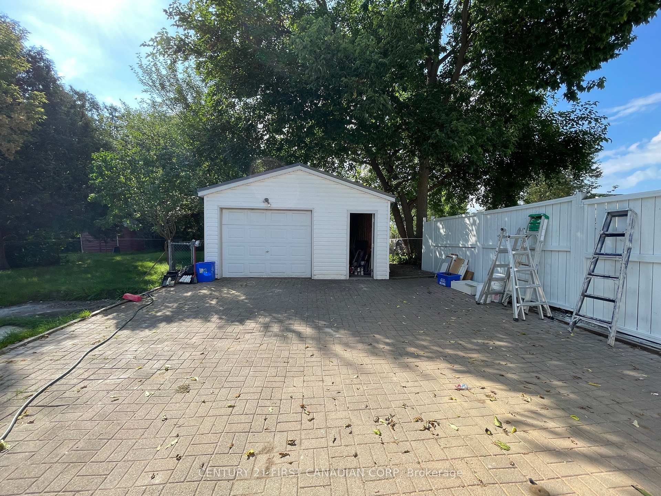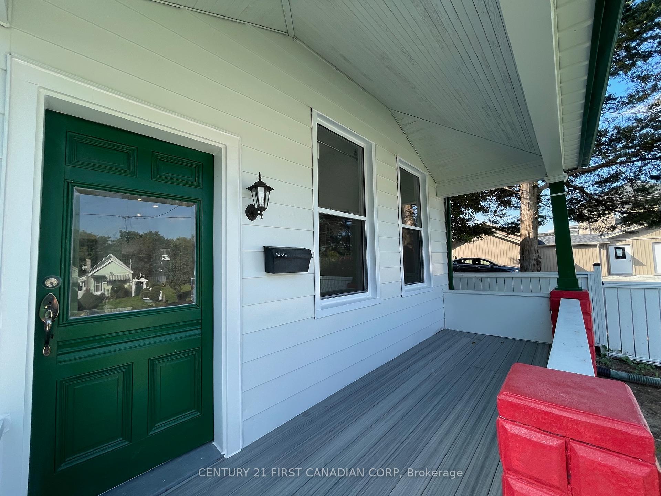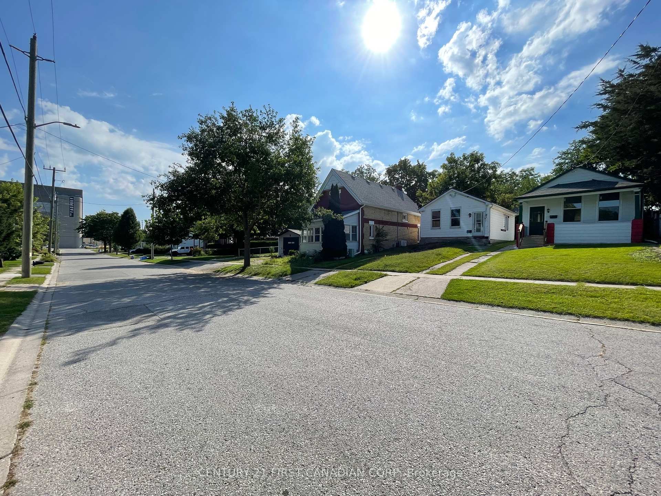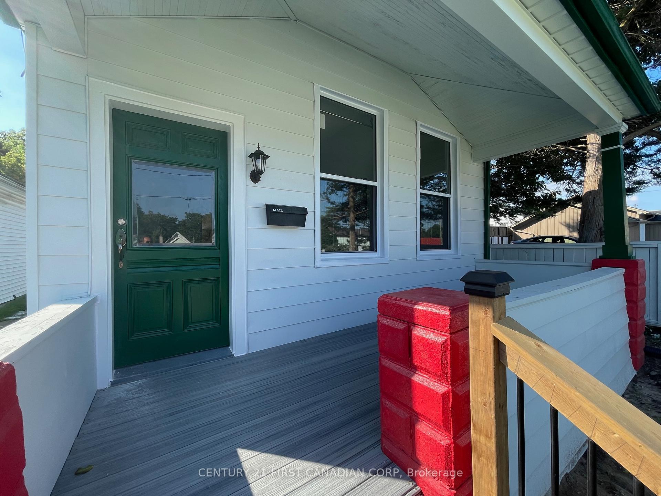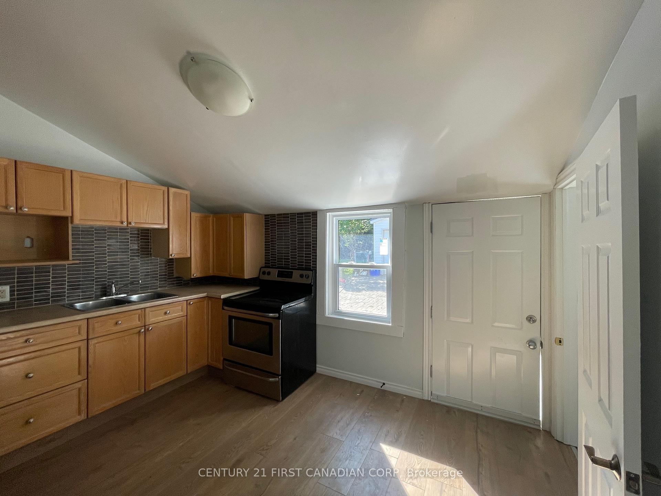$475,000
Available - For Sale
Listing ID: X11908623
1025 York St , London, N5W 2T4, Ontario
| Excellent location in the heart of Old East Village (OEV) ready for you to move in and enjoy. Walking distance to 100 Kellogg Lane and many great restaurants, cafes and shops in OEV. As you walk up to the front door you will quickly see the gleaming new windows and maintenance-free composite decking used under the covered porch. The carpet-free interior features 3 beds and 1 bath that are bright and airy with plenty of natural light shiny through the brand new windows. The mutual driveway takes to you back into your own parking space for 2-3 cars and a large 20'x17' detached garage for all your toys. New roof shingles were replaced in 2023 along with many other updates making this a turnkey family home or investment property. Don't be fooled by it's look, this property has a 167' deep lot! WOW! Book your viewing today! |
| Price | $475,000 |
| Taxes: | $1825.00 |
| Address: | 1025 York St , London, N5W 2T4, Ontario |
| Lot Size: | 26.00 x 167.00 (Feet) |
| Acreage: | < .50 |
| Directions/Cross Streets: | Egerton Street |
| Rooms: | 7 |
| Bedrooms: | 3 |
| Bedrooms +: | |
| Kitchens: | 1 |
| Family Room: | Y |
| Basement: | Crawl Space |
| Approximatly Age: | 100+ |
| Property Type: | Detached |
| Style: | Bungalow |
| Exterior: | Vinyl Siding |
| Garage Type: | Detached |
| (Parking/)Drive: | Mutual |
| Drive Parking Spaces: | 2 |
| Pool: | None |
| Approximatly Age: | 100+ |
| Approximatly Square Footage: | 1100-1500 |
| Property Features: | Other, Public Transit |
| Fireplace/Stove: | N |
| Heat Source: | Gas |
| Heat Type: | Forced Air |
| Central Air Conditioning: | None |
| Central Vac: | N |
| Laundry Level: | Lower |
| Sewers: | Sewers |
| Water: | Municipal |
| Utilities-Cable: | A |
| Utilities-Hydro: | Y |
| Utilities-Gas: | Y |
| Utilities-Telephone: | A |
$
%
Years
This calculator is for demonstration purposes only. Always consult a professional
financial advisor before making personal financial decisions.
| Although the information displayed is believed to be accurate, no warranties or representations are made of any kind. |
| CENTURY 21 FIRST CANADIAN CORP |
|
|

Dir:
1-866-382-2968
Bus:
416-548-7854
Fax:
416-981-7184
| Book Showing | Email a Friend |
Jump To:
At a Glance:
| Type: | Freehold - Detached |
| Area: | Middlesex |
| Municipality: | London |
| Neighbourhood: | East M |
| Style: | Bungalow |
| Lot Size: | 26.00 x 167.00(Feet) |
| Approximate Age: | 100+ |
| Tax: | $1,825 |
| Beds: | 3 |
| Baths: | 1 |
| Fireplace: | N |
| Pool: | None |
Locatin Map:
Payment Calculator:
- Color Examples
- Green
- Black and Gold
- Dark Navy Blue And Gold
- Cyan
- Black
- Purple
- Gray
- Blue and Black
- Orange and Black
- Red
- Magenta
- Gold
- Device Examples

