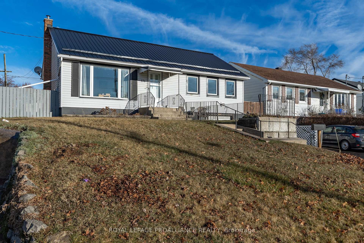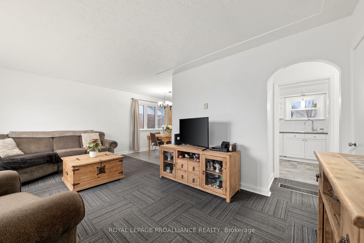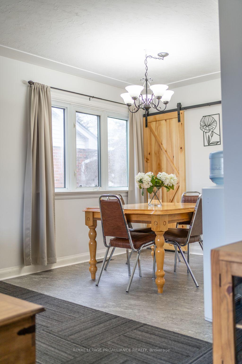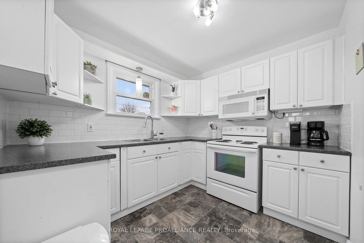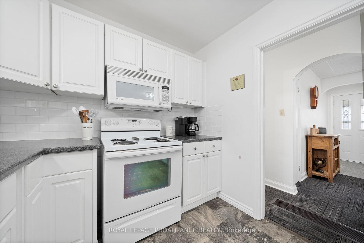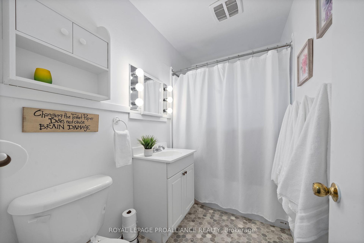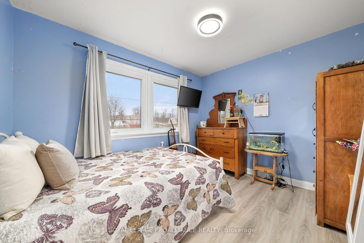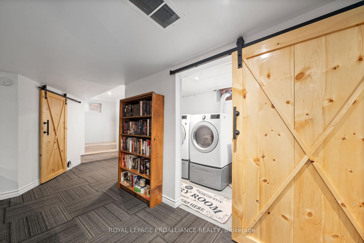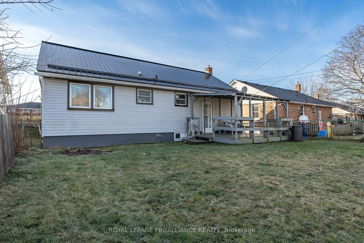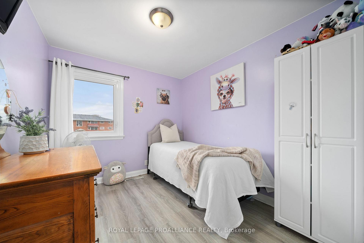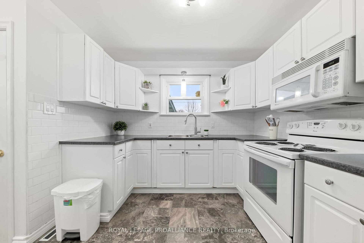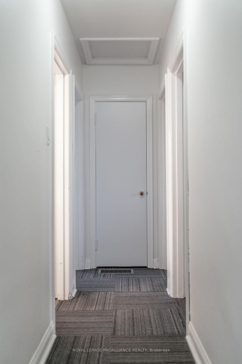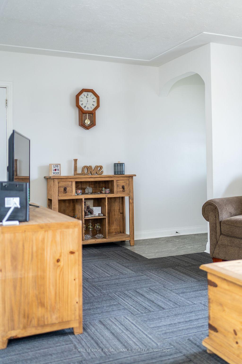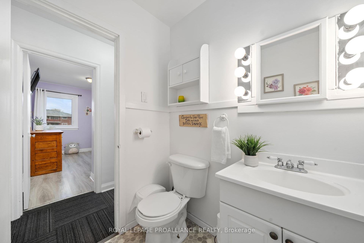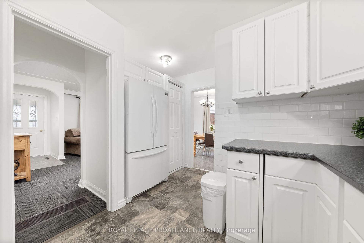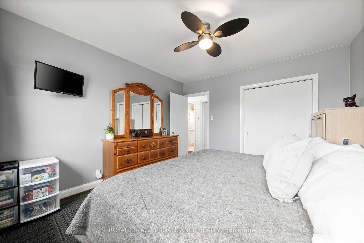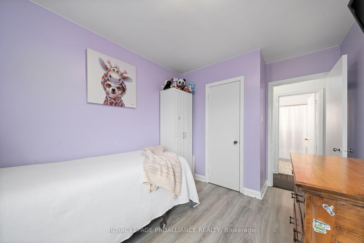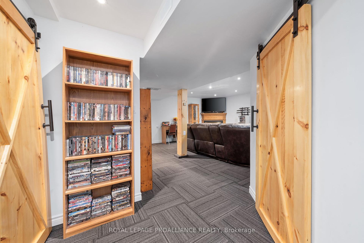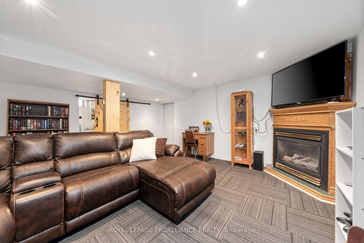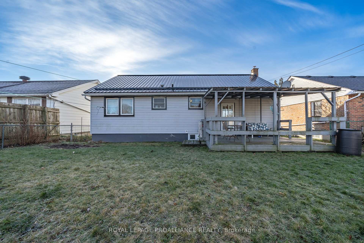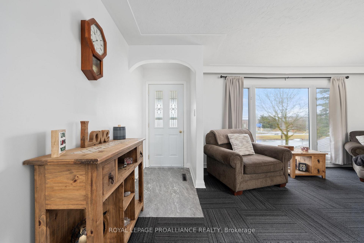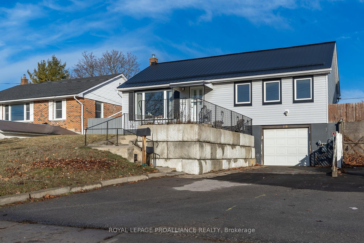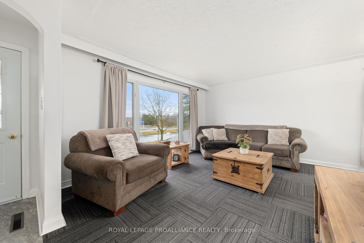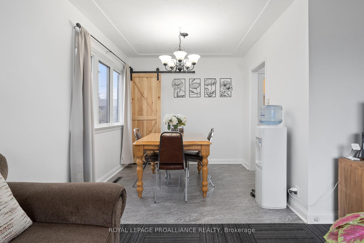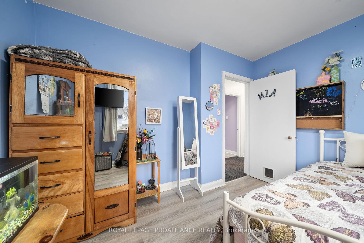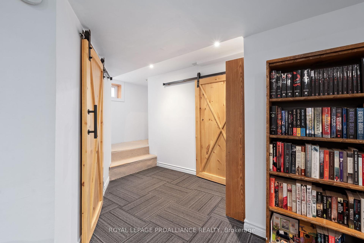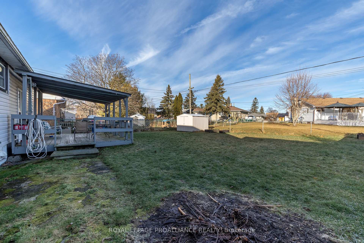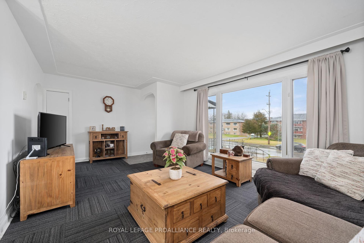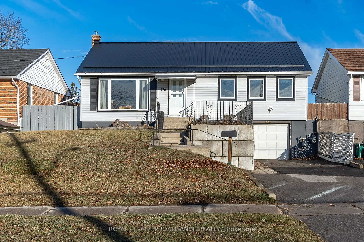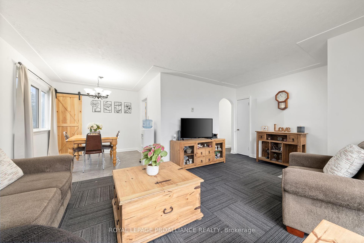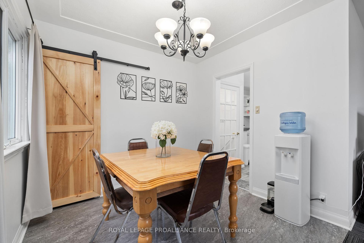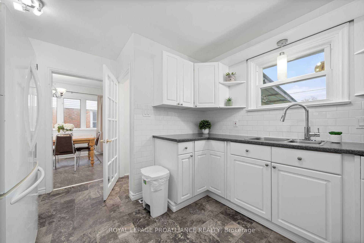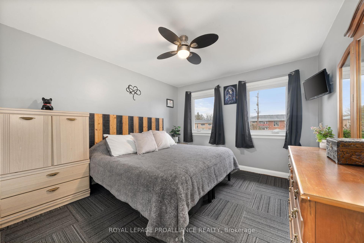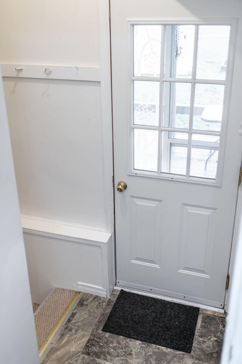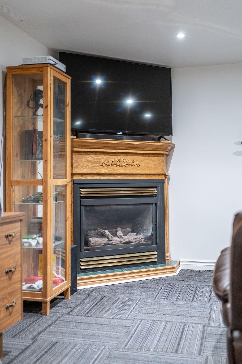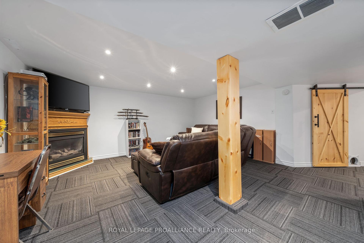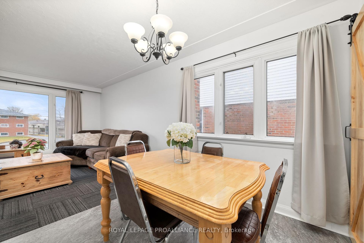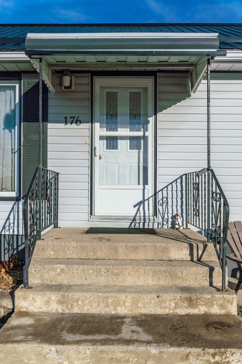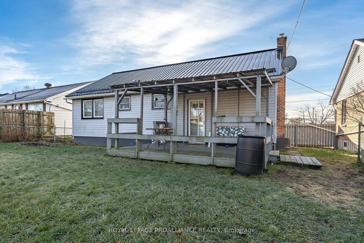$469,900
Available - For Sale
Listing ID: X11908483
176 Dixon Dr , Quinte West, K8V 1X3, Ontario
| Have you been looking for a move in ready home at an affordable price point? Welcome to 176 Dixon Drive. The main level shows off a newer white & bright kitchen which includes all of the appliances. The sun drenched living room opens to the dining area. 3 bedrooms including a good-sized primary followed by an updated 4-piece bathroom complete this floor. Downstairs you will find a great rec-room with cozy gas fireplace, perfect for watching a movie and or the big game. The laundry room boasts a modern barn door and the lower level offers access to the single car garage. Outside features a covered deck,great for shade in the warmer months and a good amount of green space, to do with whatever suits your lifestyle. Located close to local amenities, CFB Trenton & great schools, this property is waiting for you and your next chapter. |
| Price | $469,900 |
| Taxes: | $2408.44 |
| Address: | 176 Dixon Dr , Quinte West, K8V 1X3, Ontario |
| Lot Size: | 50.08 x 78.02 (Feet) |
| Acreage: | < .50 |
| Directions/Cross Streets: | Dixon Drive & Stella Cres. |
| Rooms: | 10 |
| Bedrooms: | 3 |
| Bedrooms +: | |
| Kitchens: | 1 |
| Family Room: | Y |
| Basement: | Finished |
| Approximatly Age: | 51-99 |
| Property Type: | Detached |
| Style: | Bungalow-Raised |
| Exterior: | Vinyl Siding |
| Garage Type: | Attached |
| (Parking/)Drive: | Other |
| Drive Parking Spaces: | 2 |
| Pool: | None |
| Approximatly Age: | 51-99 |
| Property Features: | Hospital, Library, Place Of Worship, Rec Centre, School Bus Route |
| Fireplace/Stove: | Y |
| Heat Source: | Gas |
| Heat Type: | Forced Air |
| Central Air Conditioning: | Central Air |
| Central Vac: | N |
| Laundry Level: | Lower |
| Sewers: | Sewers |
| Water: | Municipal |
| Utilities-Hydro: | Y |
| Utilities-Gas: | Y |
$
%
Years
This calculator is for demonstration purposes only. Always consult a professional
financial advisor before making personal financial decisions.
| Although the information displayed is believed to be accurate, no warranties or representations are made of any kind. |
| ROYAL LEPAGE PROALLIANCE REALTY |
|
|

Dir:
1-866-382-2968
Bus:
416-548-7854
Fax:
416-981-7184
| Virtual Tour | Book Showing | Email a Friend |
Jump To:
At a Glance:
| Type: | Freehold - Detached |
| Area: | Hastings |
| Municipality: | Quinte West |
| Style: | Bungalow-Raised |
| Lot Size: | 50.08 x 78.02(Feet) |
| Approximate Age: | 51-99 |
| Tax: | $2,408.44 |
| Beds: | 3 |
| Baths: | 1 |
| Fireplace: | Y |
| Pool: | None |
Locatin Map:
Payment Calculator:
- Color Examples
- Green
- Black and Gold
- Dark Navy Blue And Gold
- Cyan
- Black
- Purple
- Gray
- Blue and Black
- Orange and Black
- Red
- Magenta
- Gold
- Device Examples

