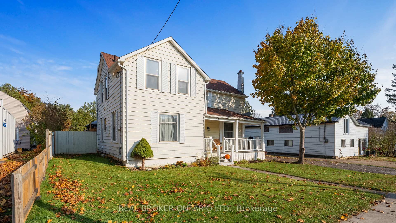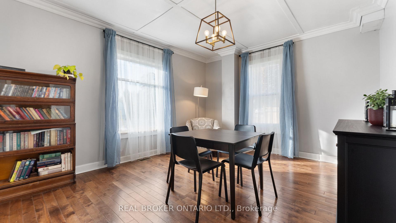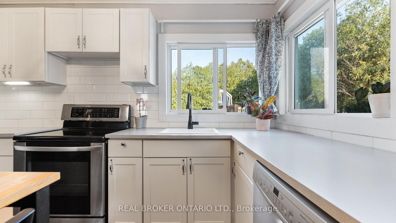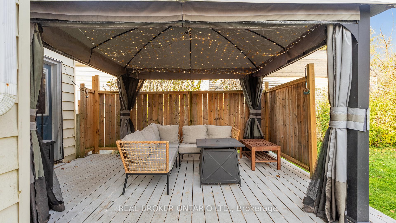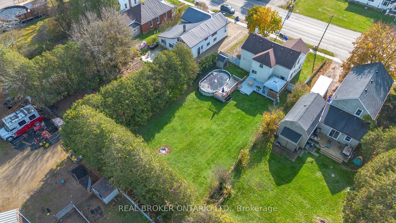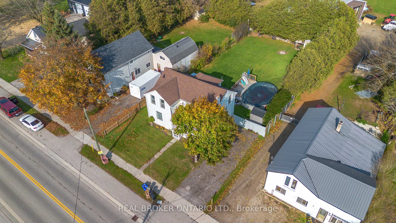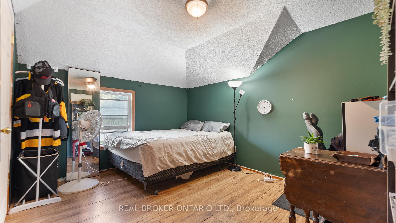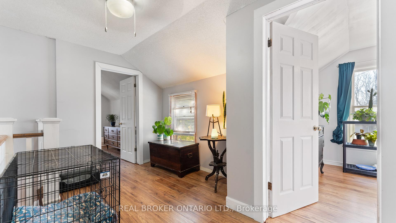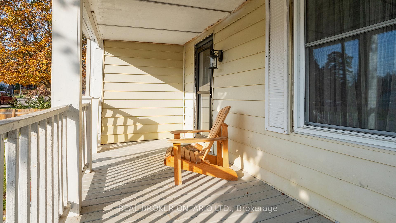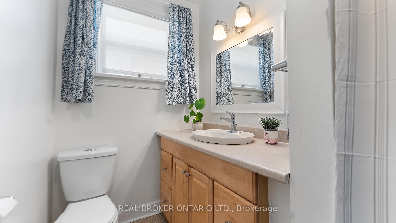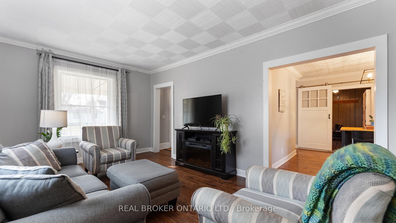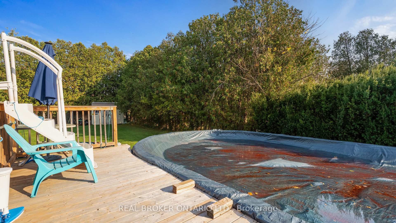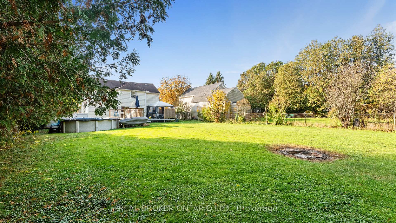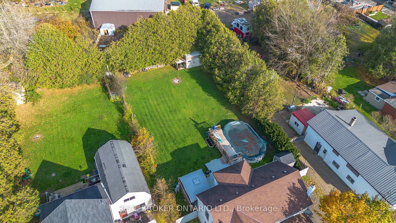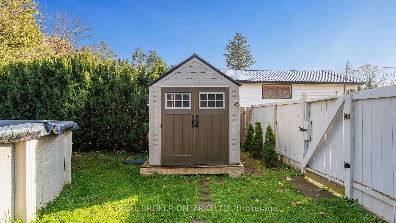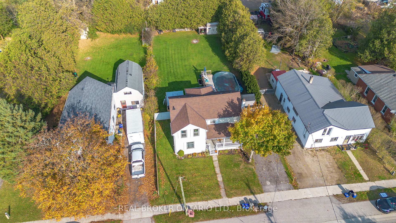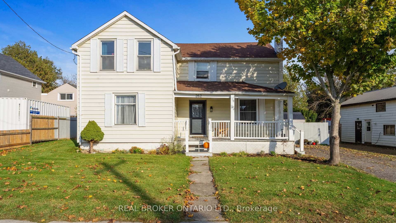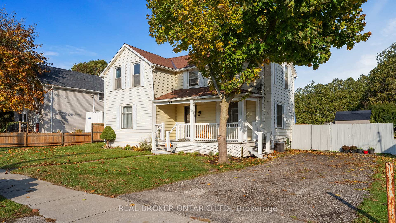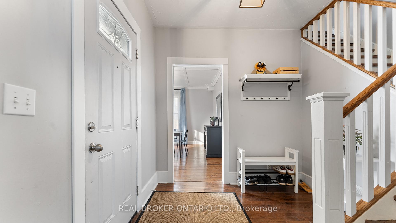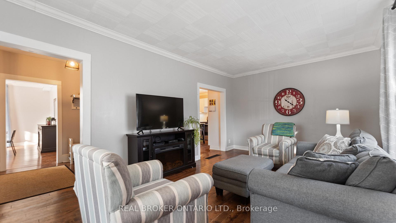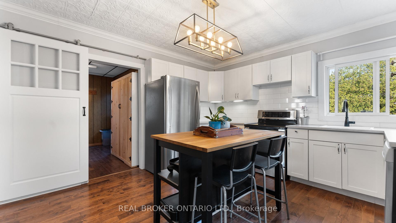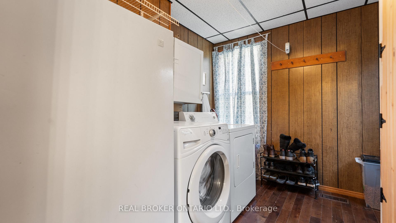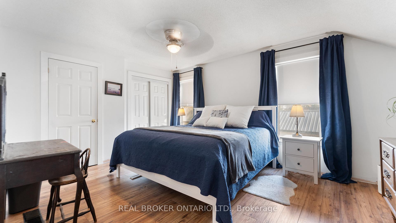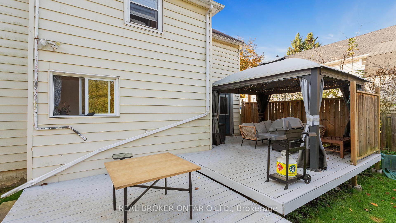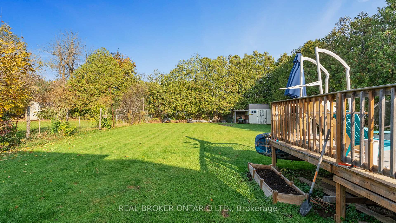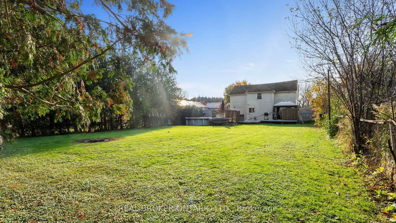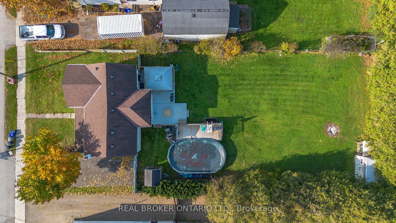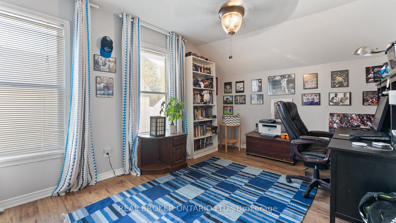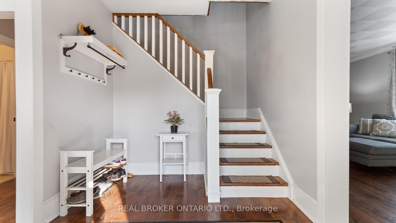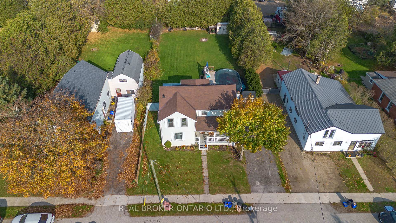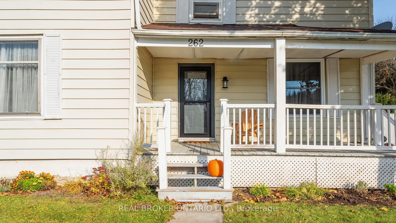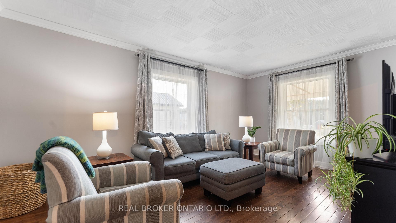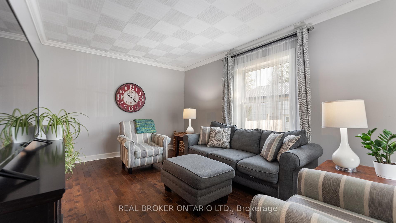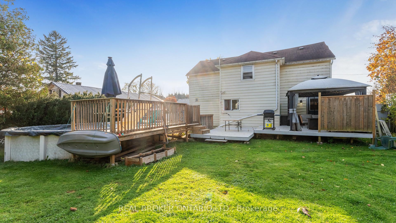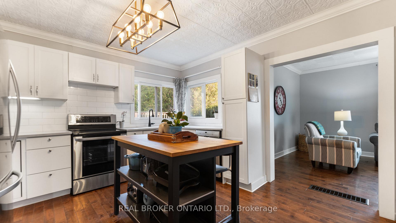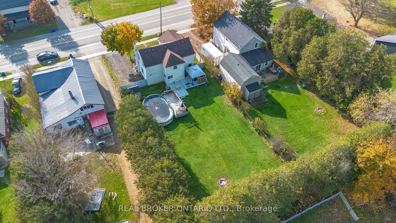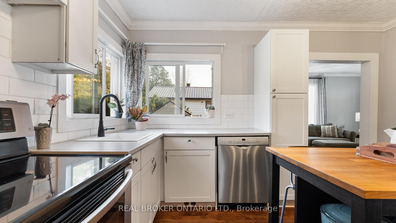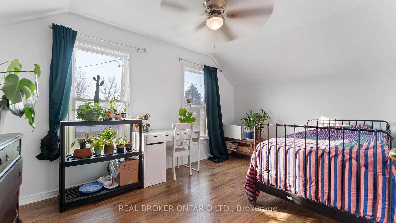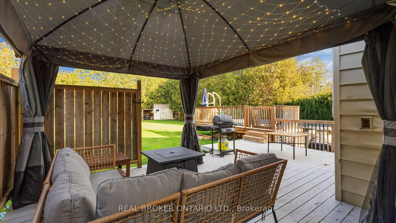$595,000
Available - For Sale
Listing ID: X11908397
262 Oakland Rd , Brant, N0E 1R0, Ontario
| Welcome to 262 Oakland Road in the delightful town of Scotland a perfect home for first-time buyers or families in need of more space. This inviting two-story home is set on a generous lot with a fully fenced backyard, combining the tranquility of small-town, country living with convenient access to Brantford. With 4 bedrooms, 1 bathroom, and 1,618 square feet of well-designed living space, this property has something for everyone. Upon entering, you're welcomed by a spacious entryway that flows seamlessly into the adjacent living and dining rooms ideal for entertaining all year round. The large living room, brimming with natural light and enhanced by crown moulding, offers an open, airy feel with an easy flow into the bright and functional kitchen. This kitchen is a cooks dream, featuring a stylish tiled backsplash, under-cabinet lighting, stainless steel appliances, abundant cabinetry and counter space, and two generously sized windows that fill the room with natural light. Just off the kitchen, you'll find a practical mudroom with main-floor laundry. The main level also includes a well-appointed 4-piece bathroom and a spacious dining room, complete with crown moulding and plenty of space for family gatherings.Upstairs, discover four large bedrooms, including the primary bedroom with dual closets for ample storage. Enjoy the best of country living in a backyard built for relaxation and fun. The large yard offers a spacious deck perfect for outdoor dining and lounging, along with an above-ground pool and a storage shed. Don't miss the chance to own this charming slice of country paradise just outside of Brantford! |
| Price | $595,000 |
| Taxes: | $2194.00 |
| Assessment: | $193000 |
| Assessment Year: | 2024 |
| Address: | 262 Oakland Rd , Brant, N0E 1R0, Ontario |
| Lot Size: | 66.00 x 165.00 (Feet) |
| Directions/Cross Streets: | Oakland |
| Rooms: | 8 |
| Bedrooms: | 4 |
| Bedrooms +: | |
| Kitchens: | 1 |
| Family Room: | Y |
| Basement: | Part Bsmt, Unfinished |
| Approximatly Age: | 100+ |
| Property Type: | Detached |
| Style: | 2-Storey |
| Exterior: | Other, Vinyl Siding |
| Garage Type: | None |
| (Parking/)Drive: | Private |
| Drive Parking Spaces: | 2 |
| Pool: | Abv Grnd |
| Approximatly Age: | 100+ |
| Approximatly Square Footage: | 1500-2000 |
| Fireplace/Stove: | N |
| Heat Source: | Gas |
| Heat Type: | Forced Air |
| Central Air Conditioning: | Central Air |
| Central Vac: | N |
| Laundry Level: | Main |
| Sewers: | Septic |
| Water: | Well |
$
%
Years
This calculator is for demonstration purposes only. Always consult a professional
financial advisor before making personal financial decisions.
| Although the information displayed is believed to be accurate, no warranties or representations are made of any kind. |
| REAL BROKER ONTARIO LTD. |
|
|

Dir:
1-866-382-2968
Bus:
416-548-7854
Fax:
416-981-7184
| Virtual Tour | Book Showing | Email a Friend |
Jump To:
At a Glance:
| Type: | Freehold - Detached |
| Area: | Brant |
| Municipality: | Brant |
| Neighbourhood: | Oakland |
| Style: | 2-Storey |
| Lot Size: | 66.00 x 165.00(Feet) |
| Approximate Age: | 100+ |
| Tax: | $2,194 |
| Beds: | 4 |
| Baths: | 1 |
| Fireplace: | N |
| Pool: | Abv Grnd |
Locatin Map:
Payment Calculator:
- Color Examples
- Green
- Black and Gold
- Dark Navy Blue And Gold
- Cyan
- Black
- Purple
- Gray
- Blue and Black
- Orange and Black
- Red
- Magenta
- Gold
- Device Examples

